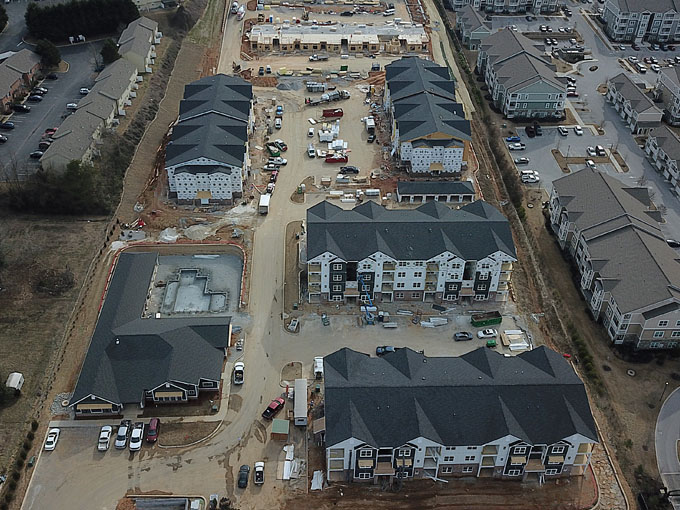50th Anniversary Celebration Begins
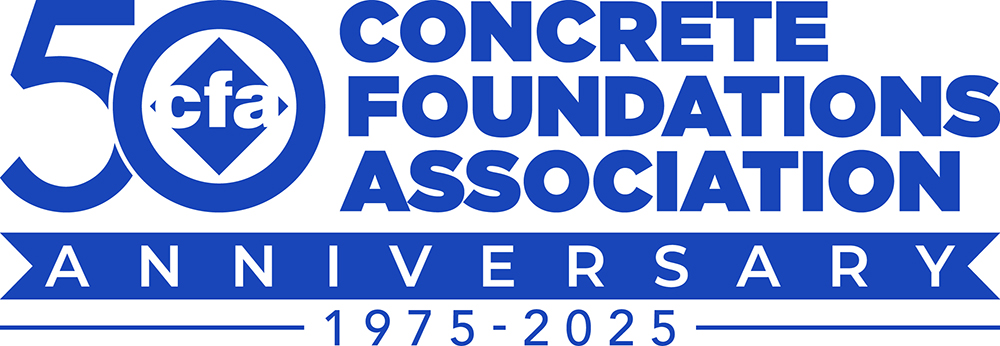
The Concrete Foundations Association will reach its 50th year of supporting the cast-in-place concrete contractor in the Spring of 2025. A yearlong effort will celebrate the significance of fifty years of enduring challenging economic cycles, an evolving marketplace, and a host of labor, legal, code, safety, and technology influences.
The year of celebration was kicked off during CFACON24 this past July in Puerto Rico. This first offshore event for the Association saw one of the largest attendances in CFA history. As the convention ended, executive director Baty invited the participants to begin planning now for the 50th anniversary, which will be hosted in Deadwood, South Dakota. More about the significance of CFACON24 is available online and in this publication.
Continuing the celebration, CFA will host executive retreats in Omaha, Nebraska (Oct. 23–25, 2024) and Salt Lake City, Utah (April 2025). These events incorporate the early networking focus found during CFA regional meetings and continue the momentum gained over the last year and a half in Philadelphia, Oklahoma City, and Baltimore. The schedule will include a tour of the Strategic Air Command Museum, a visit to multiple CFA member locations and/or job sites, as well as a chance for members to experience a Board meeting and contribute to the energy and direction of the CFA. However, no matter the schedule, the real highlights of the executive retreat environment are the relationship building, free sharing, and surprising take-aways.
For more information, visit the Events page found at
CFA Establishes Preferred Supplier Program
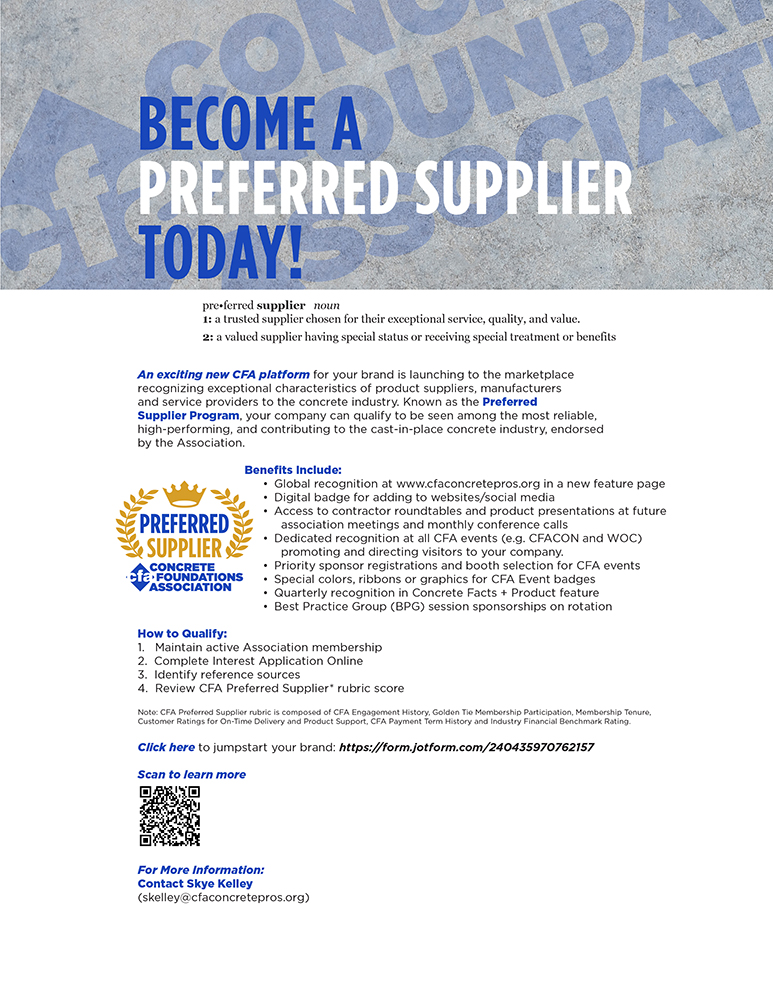 Membership networks generally have a variety of participation and recognition levels based on the interests of individuals and organizations and the services and resources provided. Tiered membership levels, labeled as “sustaining” or given common titles (i.e., gold, silver, diamond, and platinum) typically follow a pay-to-be-recognized system. Instead, during the fiscal year 2023–24, CFA’s Board of Directors, the Membership Task Force, and the National Associates’ Council completed the work to launch the newly branded CFA Preferred Supplier Program follows an engagement model. This program, open to any organization holding a National Associate or Local Supplier membership, tracks the contributions of organizations to the Association and accumulates a score value based on those contributions, rather than on how much money they pay.
Membership networks generally have a variety of participation and recognition levels based on the interests of individuals and organizations and the services and resources provided. Tiered membership levels, labeled as “sustaining” or given common titles (i.e., gold, silver, diamond, and platinum) typically follow a pay-to-be-recognized system. Instead, during the fiscal year 2023–24, CFA’s Board of Directors, the Membership Task Force, and the National Associates’ Council completed the work to launch the newly branded CFA Preferred Supplier Program follows an engagement model. This program, open to any organization holding a National Associate or Local Supplier membership, tracks the contributions of organizations to the Association and accumulates a score value based on those contributions, rather than on how much money they pay.
“Once an organization achieves a minimum threshold point value, they receive an invitation to upgrade their membership and brand visibility through the Association,” said CFA’s executive director, James Baty. “This is an excellent example of multiple leadership entities identifying the intersection of value and contribution to drive the Association into the future while recognizing the value of pairing the Association brand with the member organization to bring greater influence to the marketplace.”
Members in the two supplier categories do not compete for priority; they perform for the good of the membership and the Association. Points are accumulated by (1) providing the social capital value, (2) maintaining an active and current membership balance, (3) actively using Association vehicles (i.e., advertising, networking, exhibiting, and sponsoring), (4) participating in customer evaluations for on-time delivery and product support, and (5) building up the membership with effort in the Golden Tie Membership program. Any company can achieve sufficient performance points within this program during their first year to enter their second year with an invitation to become a Preferred Supplier through the engagement rubric.
Once the status has been achieved, the benefits include global recognition and search value through the Association website, prioritized access to event participation, digital badge and media branding for self-promotion, features in print, recognition at major industry events (e.g., WOC and CFACON), and much more.
For more information, including where your organization may stand in the current rubric and what additional information is necessary to qualify, interested parties can reach out to Association staff at
contact Association headquarters at 319-895-6940.
Best Practice Groups Continue Making A Difference
 One of the significant considerations for members of the Association is how the CFA impacts their business. Keeping in mind that first and foremost the CFA is a network of organizations run by like-minded and passionate leaders, networking remains the most valuable benefit. With this in mind, Best Practice Groups (BPGs) were initiated a couple of years ago as the CFA Board of Directors and Membership Task Force worked with staff to leverage skills developed during the pandemic.
One of the significant considerations for members of the Association is how the CFA impacts their business. Keeping in mind that first and foremost the CFA is a network of organizations run by like-minded and passionate leaders, networking remains the most valuable benefit. With this in mind, Best Practice Groups (BPGs) were initiated a couple of years ago as the CFA Board of Directors and Membership Task Force worked with staff to leverage skills developed during the pandemic.
Using video conferencing, the CFA offers a monthly networking meeting for an hour during lunch (Eastern and Central time zones). Each month the group explores a new topic, often based on an interest identified by a member. Networking thrives when someone realizes their question may be shared by others, and this dynamic fuels our meetings. BPGs meet in a town hall format, and a topic is introduced through brief presentations by staff, subject-matter experts, and/or sponsors. During other monthly sessions, participants are separated into breakout groups for more diverse discussions before returning to a town hall setting to share major concepts and points of interest.
During the August 2024 BPG, the topic of “managing expectations” was brought up in the group setting. Following a brief introduction, three breakout room sessions gave space for sharing thoughts on what managing expectations means through three different lenses. These lenses were owners/contractors, inspectors/code officials, and employees/workforce. The result was a collection of strategies and thoughts that everyone involved could begin immediately testing against company practices and culture. Considering owners or contractors, one attendee suggested sub-contractors “paint their expectations for them”—meaning that as sub-contractors you have the experience to anticipate owners’ or contractors’ concerns, needs, and interests, and you are in the best position to develop those expectations rather than leaving them to do so on their own. Considering inspectors, one attendee said, “Take the time, particularly with new inspectors, and donate your morning to that job and that inspection.” This idea inserts your expertise into the equation as a service and a value you add to the inspection office. Do not overlook your potential to train others you intersect with. Considering the workforce, another attendee said, “Expectations without communication are just thoughts.” This observation settles emotions and reminds all parties that communication is necessary to align effectiveness and performance.
Best Practice Groups are one of the many ways the CFA continues to curate an environment for professional contractors of all sizes, experiences, and interests that helps them achieve their maximum potential. Learning from and sharing with others is at the heart of what has driven this association over its 50-year history.
For more information or to register for attendance at the next session(s), visit the events page at https://cfaconcretepros.org or reach out to Association staff at info@cfaconcretepros.org or 319-895-6940.
Caught-In-Action
Attention to detail
This is a trait every employer hopes to inculcate in the workforce they send outward to jobs. It is the mark that often establishes the strata in the marketplace, elevating the most professional teams. Although never surprised when this is identified, the leadership at Beaver Concrete Construction is proud of the individual commitment they repeatedly find. Day in and day out, committed team members like Apolinar Cruz Pacheco pay attention to the small details, ensuring every project is completed with excellence. “We are transforming visions into reality, one smooth pour at a time,” states company president and new CFA Board member, Tim Spangler.
Do you have photos of exceptional work or aspects of your business “caught in action” you would like to nominate? Send them directly to CFA Executive Director, James Baty at jbaty@cfaconcretepros.org.
![]()
Evaluating the Performance of Portland Limestone Cement (Type 1L) and the Mitigating Effects of Liquid Floor Hardeners/Densifiers
By Lee Nabb – Nox-Crete Flooring Division Manager
Abstract:
Portland Limestone Cement (PLC) or Type 1L cement, a blended cement containing limestone, has gained significant market share due to its reduced environmental impact compared to traditional Type 1 Portland Cement. However, recent field experience has highlighted potential challenges when using Type 1L cement such as increased porosity, reduced early strength, and higher abrasion susceptibility compared to traditional Type 1 Portland Cement. This study investigates the performance of Type 1L Portland Cement compared to traditional Type 1 Portland Cement with a specific focus on abrasion resistance. Additionally, the effectiveness of Nox-Crete’s liquid floor hardener/densifiers in mitigating these challenges is explored.
Introduction:
The construction industry is continuously seeking sustainable solutions to minimize environmental impact. Type 1L (T1L) cement, a blended cement incorporating limestone, has emerged as a promising alternative to traditional Type 1 (T1) cement. Industry experts estimate that cement production accounts for approximately 8% of worldwide CO2 (greenhouse gas) emissions; the shift to T1L cement is driven by the desire to lower the carbon footprint associated with cement production.
Despite its environmental benefits, recent field observations suggest potential challenges associated with the use of lower early compressive strengths, and higher porosity, as compared to floors placed with traditional T1 cement. These characteristics can lead to concerns regarding the durability and performance of concrete structures, particularly in applications such as manufacturing facilities and warehouse/distribution centers where abrasion resistance is critical.
 Evaluation of Abrasion Resistance:
Evaluation of Abrasion Resistance:
This study aimed to compare the abrasion resistance of concrete test specimens cast using either T1 or T1L cement and assess the potential benefits of Nox-Crete’s liquid floor hardener/densifiers in mitigating any observed abrasion resistance deficiencies. Tabor abrasion testing (per ASTM D4060) was conducted to evaluate the degradation patterns of both cement types over time.
Results:
The findings revealed that untreated control specimens using T1 cement exhibited greater early (7-14 days) abrasion resistance compared to specimens cast with T1L cement. At these early stages, T1 specimens displayed approximately 50% and 27% greater abrasion resistance at 7 and 14 days, respectively, compared to specimens containing T1L cement. While the abrasion resistance became more comparable at later stages, T1 specimens still maintained a slight edge at 28 days, with 8% greater abrasion resistance at 500 revolutions compared to the T1L specimens.
Impact of Liquid Floor Hardener/Densifiers:
The study also investigated the effectiveness of Nox-Crete’s liquid floor hardener/densifiers in improving the abrasion resistance of T1L-containing concrete. The results indicated that applying a less reactive (lower solids) Nox-Crete densifier at the time of concrete placement, followed by a second application approximately 28 days later, yielded significant abrasion improvement compared to the untreated control. The aforementioned approach substantially improved the early abrasion resistance of T1L concrete, precisely during the period when the concrete exhibits its weakest performance. Thus, in instances where interim slab protection during the construction process is important, applying a coat of liquid floor hardener/densifier early on will afford valuable protection. It was also noted, as confirmed by previous testing, that a single coat application of a more reactive (higher solids) Nox-Crete densifier after a full 28-day cure resulted in the overall best abrasion resistance for both T1 and T1L cement-containing mixes.
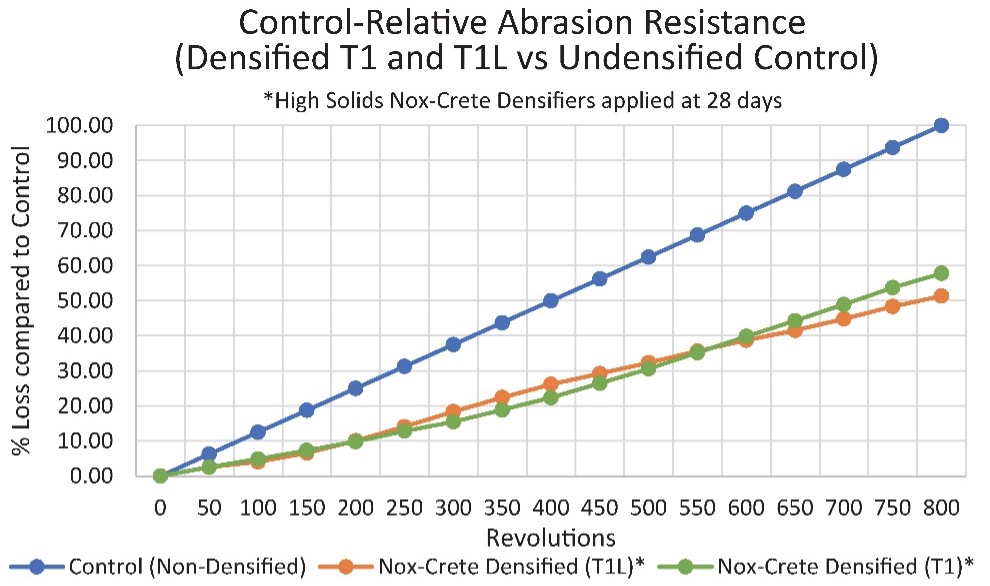 Conclusion:
Conclusion:
This study confirms the potential challenges of concrete containing T1L cement as it relates to early abrasion resistance. However, the findings also demonstrate the effectiveness of Nox-Crete’s liquid floor hardener/densifiers in mitigating this challenge. Applying densifiers at strategic points during the construction process can significantly enhance the early abrasion resistance of T1L cement-containing concrete, ensuring optimal performance without compromising environmental benefits.
Future Research:
Further research is recommended to explore the long-term performance of T1L cement-containing concrete treated with a liquid floor hardener/densifier across various environmental conditions and loading scenarios. Additionally, investigations into the potential synergy between densifiers and other supplementary cementitious materials (SCMs) used in conjunction with T1L cement could provide valuable insights for optimizing concrete performance.
Risk Mitigation:
• Verify type of cement to be used on your project
• Communicate with all parties involved
• Review architectural specifications
• If possible, obtain mix design and send to your chemical supplier
• Use trusted sources to stay updated on ongoing changes/developments
• Always attempt a mock-up
I Did It My Way!
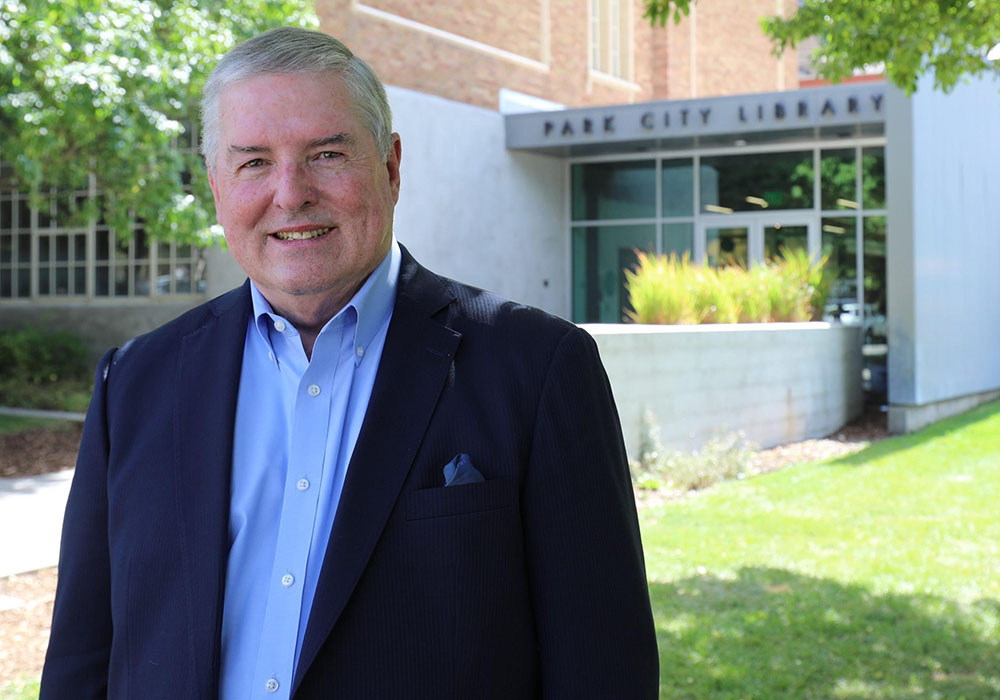 As the Olympic closing ceremony draws to a close, one of the most iconic songs of all time, Frank Sinatra’s “My Way,” resonated through the air. It was a poignant moment that evoked emotion, bringing tears to athletes and viewers worldwide—perhaps even to you (but don’t worry, your secret is safe with me!).
As the Olympic closing ceremony draws to a close, one of the most iconic songs of all time, Frank Sinatra’s “My Way,” resonated through the air. It was a poignant moment that evoked emotion, bringing tears to athletes and viewers worldwide—perhaps even to you (but don’t worry, your secret is safe with me!).
Every leader who runs a company has earned the right to do so, and naturally, they want to operate their company their way. It’s only logical, right? We all aspire to run our businesses “my way!”
But here’s a critical question: Is your way the best way to navigate your company through today’s turbulent times?
Take a look at some of the most successful Olympians, like Michael Phelps and Katie Ledecky. Over the course of four Olympic Games, they worked with three or four different coaches, winning gold medals each time.
Is your company the gold medal winner in your market?
Are you participating in Concrete Foundations Association events, where you can learn new techniques and strategies from other successful concrete contractors?
Have you considered hiring a coach to enhance specific areas of your business that need improvement?
You might be wondering, “What about you, Bill? Have you hired a coach recently?” Well, last year, I invested $18,000 in a year-long coaching program to elevate my business—after 42 years in the industry, I can confidently say there’s always room for improvement!
Are you satisfied with the candidates your business attracts? Or do you find yourself feeling lucky just to fill positions?
There are various strategies for attracting more and better candidates, whether they’re laborers or skilled workers. And here’s the good news: your business doesn’t have to be the highest-paying in the market to draw top talent.
If you’re ready to take the next step, reach out to me to set up a conversation: www.recruiterguy.com/contact/
Most companies can improve their recruiting processes. As a leading talent attraction consultant, I am here to help your business attract the best workers. My consultancy will benefit your concrete business by helping you secure competent and qualified employees. I am RecruiterGuy, and I’m not just here to assist you; I will also donate 25% of my fee to the Concrete Foundations Association. Let’s get to work!
RockWell Announces the Launch of “The New Denali” Window Well, Coming Mid-2024
RockWell Window Wells is thrilled to unveil The New Denali. This next-generation product promises to redefine window wells, designed to meet modern construction needs while maintaining a budget-friendly approach.
Vaughn Cook, RockWell’s President, shared his excitement about the product:
“We are so excited to introduce the arrival of The New Denali. We’ve completely reimagined this next-generation window well to meet the ever-changing needs of our customers.”
The New Denali is crafted from a durable, fiberglass composite material, offering exceptional durability and enhanced aesthetics. The window well’s sleek design and modern color palette, developed in collaboration with interior design experts, make it perfect for any home. RockWell’s focus on both form and function ensures that The New Denali not only looks great but performs exceptionally well.
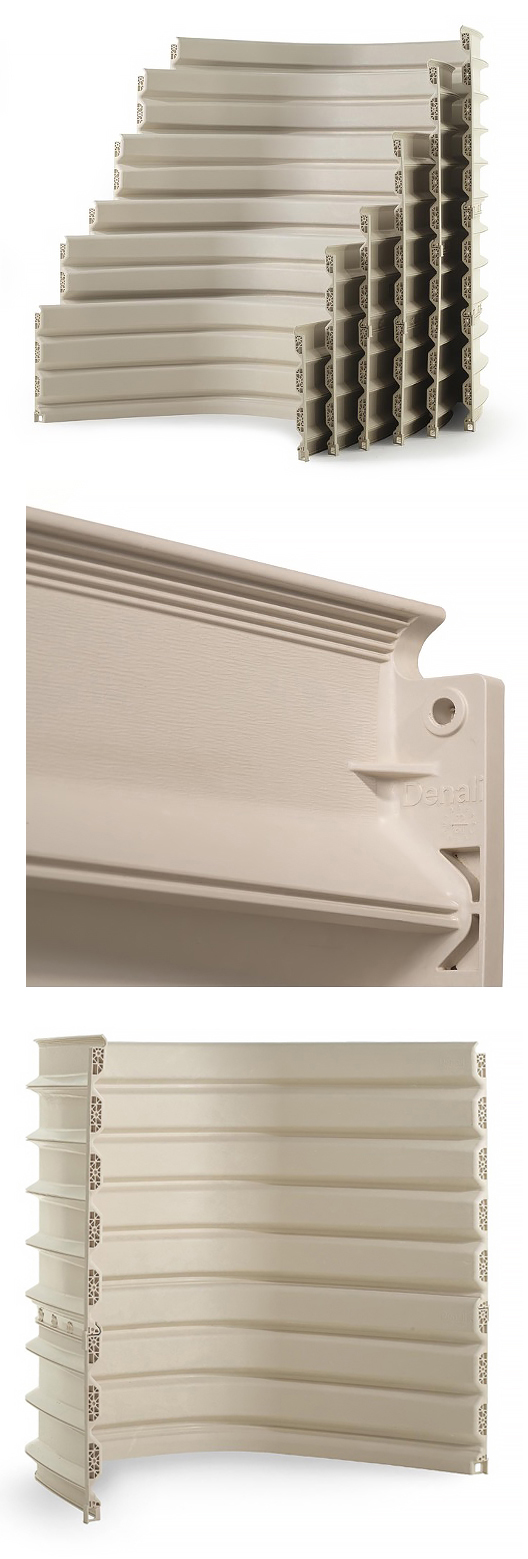 Engineered for Strength and Durability
Engineered for Strength and Durability
The New Denali doesn’t just offer aesthetic appeal—it’s built to perform. Utilizing advanced beam theory, RockWell has re-engineered the flanges, ribs, and top lip of the window well to add strength and stiffness in critical areas. The use of fiberglass composite materials ensures that The New Denali is rustproof, maintaining its beauty for years to come. This material choice reflects RockWell’s commitment to long-lasting, high-quality products that perform in real-world conditions.
Tested to Exceed Expectations
RockWell has put The New Denali through extensive testing, including computer-aided engineering and real-world condition simulations. These rigorous tests confirm the window well’s superior performance, strength, and reliability, offering peace of mind to homeowners and builders alike.
A Legacy of Innovation
“We’ve taken everything great about the original Denali and made it even better,” said Cook. “The New Denali truly represents the new standard of window wells, and we’re confident that it will exceed the expectations of builders and homeowners alike.”
As RockWell continues to lead the window well industry, The New Denali exemplifies their ongoing commitment to providing cutting-edge, high-quality products that meet the evolving demands of the market.
Learn More
To learn more about The New Denali and where to purchase, visit RockWellinc.com.
PROFESSIONAL AWARDS CONCRETE FOUNDATIONS ASSOCIATION
Professionalism Recognized by Peers CFA Announces 2024 Professional Awards
Among the truest statements of any career is the adage, “It is not about what you know but rather who you know.” While this phrase is profound, one of its limiting factors is that it only covers knowledge. True, knowledge is power; yet in the Concrete Foundations Association, perhaps the most telling proof of someone’s impact is that of their service and their commitment to the betterment of an industry. This perspective is fitting when looking at this year’s nominations and professional awards.
Taking place offshore for the first time, #CFACON24 was held in Rio Grande, Puerto Rico in mid-July. This was another year of attendance growth and high energy. At this location, the Concrete Foundations Convention offered one of the most unique environments for the second-largest convention attendance in post-Recession history. Those who took a chance on getting away to work on their business (rather than constantly tunneling into their business) found an array of helpful and inspirational messages, fresh perspectives on integrating technology, and, for many, an unparalleled backdrop for relaxed expansion of business relationships. This year, we brought back the Awards Gala as the opening of the Convention. Keynote speaker, Jorge “Pepe” Izquierdo, a professional engineer and former president of the American Concrete Institute, welcomed the attendees to the great island of Puerto Rico and invited them to engage with the rich history of concrete found there. Then CFA’s executive director, James Baty, took the stage to unveil the exciting selections for winning projects and professionals as evaluated by the voting membership of the Association. Be sure to spend time with the astounding category-winning project awards on page 30 in this issue. What makes this part of the evening all the more special is the recognition of leaders, where we award members who have been making a difference across the landscape of Association opportunities.
_______________________________________________________________
GOLDEN TIE MEMBERSHIP DEVELOPMENT AWARD:
WESTERN FORMS
KANSAS CITY, MISSOURI

Accepting the 2nd consecutive Golden Tie Award during the Awards Gala, pictured L-R with Skye Kelley – CFA staff, are Tom Carkhuff, Evan Resetar, Jim Aylward, Brian Ward and Chris Ward
Introduced in 2023, the Golden Tie Membership Development Award recognizes the member who has put in the most effort toward growing the Association’s network. Members participate are in the best position to recognize other companies that should be members. Therefore, this program uses a strategy of identifying, inviting, and participating in maintaining contact, encouraging any member to consider those companies in their market or whom they do business that might be an ideal fit to be a member. Working with CFA staff, the prospects who become members align themselves with the CFA and add to the special environment this Association holds for the cast-in-place concrete industry. Recalling inspiration from the immediate past CFA president, Jason Ells, executive vice president for Custom Concrete of Westfield, Indiana: “As much as a rising tide raises all ships, this award recognizes any member who brings membership to the table.” The second year of this competition saw a significant increase in participation from national associates, consultants, and contractor members alike. Nevertheless, this year’s second-time winner was bound and determined to not give up the crown.
Western Forms of Kansas City, Missouri, tallied the highest point total, significantly growing their total from the preceding year and outpacing some tough competition to become the first repeat. Reminded of the motivational message offered last year by the company’s vice president, Chris Ward, the Western team took the stage to proudly challenge others to equal the company-wide approach to this effort. Congratulations to Chis Ward, Brian Ward, Jim Aylward, Evan Resetar, and Tom Carkhuff.
_______________________________________________________________
KICK-START MEMBER OF THE YEAR:
MILLS FOUNDATIONS LLC
NIXA, MISSOURI

Lori and Densil Mills accepting this year’s Kick-Start Member of the Year during the Awards Gala at CFACON24
Occasionally, the first time around does not hit the mark, and another try is necessary to prove how valuable joining an organization can be. Whether defined by the very first steps of membership or by retracing these steps, the Kick-Start Member of the Year recognizes companies that show how diving in, exploring networking, interacting with others, and experiencing the vast array of support and resources can be beneficial to the goals of their companies. This is at the heart of the award that honors the intentional exploration of the professional network found in the Concrete Foundations Association.
Having joined in 2018, Mills Foundations admits having been a relatively stagnant member, simply paying dues to the Association. When the market challenged them, a membership lapse seemed appropriate. However, after a brief hiatus, Kevin Mills was determined to return, and, this time, to do something with it. Since that decision, there has not been a CFA opportunity where Mills has not had representation. Between BPG calls, conventions, executive retreats, and networking at Foundation Contractors’ Night, someone from the Mills Foundation team (including Kevin, his brother Densil, and occasionally Kevin’s son or daughter) has brought contributions and taken away value. The Board recognizes that Mills Foundations exemplifies the type of contractor member the CFA seeks, one that is passionate about learning from others and is able to confidently share their own experiences.
_______________________________________________________________
NATIONAL ASSOCIATE OF THE YEAR:
JOHN PAESANO OF WHITE CAP
ATLANTA, GEORGIA

Receiving this year’s National Associate award, John Paesano and his wife, Cathy, during the CFACON24 Awards Gala
Recognizing that commitment to the organization and contributions come in many forms, the Association has maintained an award specifically honoring the National Associate membership category. These are companies that, at a minimum, work in multiple regions across the United States, manufacturing, distributing, and servicing the catalog of products and equipment that cast-in-place contractors require. While it is certain that companies come to the Association first to pursue brand value and product growth, this award seeks those companies that find parallel value and energy in being part of change. The Associate of the Year honors one of the many National Associate members (company or individual) for their commitment to supporting and growing the Association. Their efforts are to be recognized in relationship to the mission and purpose of the CFA as well as their presence in the industry. National Associate members are the national supplier and manufacturer members of the Association and can be found in the CFA’s active Products and Services Directory.
Having been part of the membership growth initiative during the COVID years, John Paesano of White Cap honed a vision of how to strategically encourage growth and participation across all membership categories. Since joining the CFA Board as one of the three National Associate representatives, John has championed the priority he sensed was needed in the Association: more companies talking with more companies. He has been a strong influence in establishing the Golden Tie Award and the recently launched Preferred Supplier membership program, both aimed at membership growth and participation. Furthermore, he is committed to introducing the CFA across the catalog of brands White Cap carries, and he diligently works with CFA staff to make sure every conversation results in a follow-up effort to convince them to join, leading to many new members. John Paesano has become a force in growing the availability of technology, focus, and conversation for the CFA Contractor member as well as bettering the market for the companies that feed the industry.
“You would have to work hard to find a more considerate yet confident voice speaking affirmation into the Board of Directors,” said James Baty. “At a time when the Association must rely more and more on relationships amidst the noise of opportunity and pulls on attention and resources, John has been a stalwart for what the CFA stands for and how best to represent that. His undying support and tenacity are a large part of the reason why membership growth along with the richness of opportunity has been so successful.”
_______________________________________________________________
INNOVATIVE CONTRACTOR OF THE YEAR:
MCCLURE CONCRETE
AURORA, COLORADO

Pictured from left-to-right: Stephen Berardi, Luis Chavez, Miguel Gonzalez, Federico Garcia Barrera, Jorge Cedillo Guzman, Devin Bundy, Mario Escalante, Gustavo Tena Gamboa, Tyler Wood
The cast-in-place concrete industry represents one of the most historic methods of construction. One of the more challenging aspects of such long-standing industry is the act of maintaining the energy of innovation. Therefore, one role that associations have is to maintain the encouragement and recognition of practices and systems evolving. New technology in the form of computers, programs, advanced mechanics or logic, equipment, and even processes themselves are the evidence of innovative solutions. Often initiated by contractors themselves, tapping experience and creativity allows the industry to find better ways without significant capital investment or expense. The Spirit of Innovation for the Innovative Contractor of the Year Award recognizes an individual or company for developing, creating, or instituting new concepts across a broad spectrum of business categories, including construction, management, and marketing.
This year’s recipient was nominated by industry advocate Ernie Jessup of the CFA member organization, Concrete Forms Services (EZ-Footing). Jessup said, “I have had the pleasure of dealing with McClure Concrete for seventeen years. Their operation utilizes every conceivable advantage in terms of innovations, from fleet tracking and the latest bid software, to total stations, lasers, and of course the most advanced forming systems. Their commitment to innovative technology makes it possible to continually better themselves, enhance productivity, and provide the best product available.”
“McClure is not only an example of innovation for the industry, but they are also a fascinating case study for impact to this Association early in their membership,” said Baty. “Considering that they activated their membership just this year but had already been impacting the marketplace and Association peers for decades demonstrates why the Association is benefitting right now from relationships.” Service to the industry and pride in their work is part of the McClure story, which ties in well with their experience and innovation. “We build houses,” said Devin Bundy, company owner. “We are the start of somebody’s future, and I take pride in driving around and seeing all the houses that we’ve helped pour.”
_______________________________________________________________
CONTRACTOR OF THE YEAR:
HOTTMANN CONSTRUCTION COMPANY INC.
DANE, WISCONSIN

In attendance to receive this year’s prestigious Contractor of the Year Award, company president, Ken Kurszewski along with his wife, Veronica and their daughter
The CFA’s most frequently awarded recognition is the Contractor of the Year award. This recognizes the industry contributions of a poured-wall contractor and often evidences the efforts they make beyond their company’s location and position to benefit the greater goals of the Association and the industry. This award demonstrates the service, technology, and knowledge needed to advance the use of poured-wall construction. The recipient is acknowledged for unselfish commitment to peers, to the Association, and to the industry both at their market level as well as on a national scale.
Nominated by two different active members, this year’s recognition is given to Ken Kurszewski, president of Hottmann Construction. Having served on the Board of Directors for multiple terms and now stepping into his new role as vice president for the Board, Ken has been a strong advocate for moving his company deeper into the Association. Jim Aylward of Western Forms said, “Ken is constantly looking for ways to grow and improve his business. As a company, they work together to find ways of being more efficient, utilizing new technologies, and learning about the industry movements outside of their market.” Ken and the Hottmann team have contributed much time, talent, and resources to the Association. Footage from the ground-breaking workforce development video was contributed from their own corporate “sizzle reel,” and you can frequently identify Ken willing to help others in the business with questions and information.
Further testimony for this recognition came from the relatively new participant, Jimmy Ingman of Progressive Foam, a National Associate member company. Ingman said, “[The folks] at Hottmann Construction have been innovators for years in Wisconsin in poured-wall concrete applications. Hottmann has always pushed for better walls in residential construction, [but] more importantly, [they have] invested in its people through an extensive training program that allows team members to come aboard and learn at the right pace. The use of a training crew that has experienced members training new members in the field at a slower pace allows for success out of the gate. The results are evident in the field with great foundations and an ever-expanding business platform.”
Ken Kurszewski was on hand at CFACON24 to receive this award and offered humble yet motivational words to the assembly. With his young daughter at his side, he talked about the present and the future of this Association and encouraged his peers to continue seeking new ways to bring the CFA deeper into their organizations and not to hold back from exploring ways their knowledge might benefit the lives and efforts of others. This is the heart of the CFA he has found, and he is thankful to be part of this leadership moment.
_______________________________________________________________
MVP:
NATE SALTER
MINT DRONE SHOTS

Nate Salter receiving his award at CFACON24, pictured with Member Engagement staff, Skye Kelley
Research, program development, resource contribution, educational leadership, and impactful industry advancement are all descriptors that support the recognition several members have received from the Association in the more than a decade of identifying excellence. The Most Valuable Player Award (MVP) is occasionally awarded to a person who has worked the hardest to advance poured concrete foundations through research, pioneering spirit, and market challenge. This award, established by the CFA Board of Directors in 2009 is bestowed when the opportunity arises to merit work for which the Association or the industry can grow.
During CFACON24 in Puerto Rico this summer, Nate Salter of Mint Drone Shots received an MVP Award. Nate’s work has been featured in numerous environments curated by CFA for the elevation of craftmanship and quality performance from the membership. Perhaps most importantly, Salter has developed a reputation for “making concrete sexy again” as he works with an increasing number of CFA members in the northeastern U.S. using his artistic eye for photography and videography. “Behind the lens of his camera or from hundreds of feet in the air by remote, Nate has significantly elevated the perception of concrete construction,” stated James Baty, CFA’s Executive Director, during the awards ceremony. “The storylines he creates are quickly becoming the marketing advantage these contractors need in a market typically described by undercut profits and time/material scopes of work. He sees the energy, passion, and creativity of a workforce whose final product is almost always lost to the advancing schedule. These deserve to be told, and through his lenses, they are becoming the future of marketing for this centuries-old construction method.”
MEMBERSHIP MILESTONES:
The Awards Gala at CFACON24 began with a tribute to the milestone anniversaries across the membership. One of the exciting moments in this segment was the identification of historic membership growth, with many new members as well as a robust list of members completing their first-year anniversary.
NEW CONTRACTOR MEMBERS IN 2024
Cotton’s Concrete Construction – Athens, Pennsylvania
East Coast Foundation (Returning) – Center Harbor, New Hampshire
Ely Concrete Inc. – Battle Ground, Indiana
Horseshoe Foundations – Dayton, Wyoming
Jeff Dumas Concrete Construction – West Jordan, Utah
McClure Concrete – Aurora, Colorado
McGee Brothers – Monroe, North Carolina
Moore Masonry LLC – Mount Pleasant, Pennsylvania
NC Pro Substrate Solutions – Pineville, North Carolina
Otter Valley Concrete – Norwich, Ontario
Peachey’s Poured Walls Inc. (Returning) – Mill Creek, Pennsylvania
Precision Concrete Builders Inc. – Broadway, Virginia
Pryker Group Next Generation Concrete – Omaha, Nebraska
R B Narramore Construction – Mount Pleasant, Texas
Rockhard Concrete Construction LLC – Laramie, Wyoming
Rusin Concrete Construction – Colorado Springs, Colorado
Stonewall Concrete Inc. – Manassas, Virginia
Wisconsin Home Improvement – Menomonee Falls, Wisconsin
Yoder Concrete LLC – Goshen, Indiana
NEW SUPPLIERS/ASSOCIATES IN 2024
Big League Construction Supply – Orlando, Florida
Giatec Scientific – Nepean, Ontario
GluDown Inc. – Richardson, Texas
JDR Enterprises Inc. – Alpharetta, Georgia
Mateenbar Composite Reinforcements LLC – Concord, North Carolina
MST Bar – USA – Cincinnati, Ohio
OCM Inc. – Grayslake, Illinois
Rmax, A Business Unit of the Sika Corporation – Dallas, Texas
Transit and Level Clinic – Cary, North Carolina
WP Supply – Indian Trail, North Carolina
NEW CONSULTANTS IN 2024
Double Rainbow Concrete Contractors – Frederick, Colorado
OnePoint Business & Insurance Services – San Jose, California
Pro-Accel – Thornwood, New York
Tier 3 Technology – Ankeny, Iowa
NEW PROFESSIONALS IN 2024
Wafflemat – Grapevine, Texas
1ST-YEAR ANNIVERSARY MEMBERS
All American Concrete Form Inc. – Slatington, Pennsylvania
Fox Construction Systems LLC – Windsor, Colorado
Glass Block Supply – Medina, Ohio
J. Mongillo Concrete Construction – Southington, Connecticut
Mass Concrete Construction LLC – Weymouth, Massachusetts
Mint Drone Shots LLC – Old Saybrook, Connecticut
New York Poly Steel – Newfoundland, Pennsylvania
On Point Concrete Foundations LLC – Gaffstown, New Hampshire
Parmentier Concrete – Pleasant Prairie, Wisconsin
Pinnacle Concrete of the Carolinas LLC – Travelers Rest, South Carolina
Sharma General Eng Contractors – Moorpark, California
In addition, significant membership milestones in five-year increments were recognized. Let’s look at this impressive list.
5-YEAR ANNIVERSARY MEMBERS
Alliance Concrete Pumps – Linwood, Pennsylvania
BIC Auctions – Mount Pleasant, Iowa
Chapin Concrete Contractors Inc. – Chapin, South Carolina
Egress Solutions – Mullica Hill, New Jersey
Five Star Concrete Contracting – Elgin, Illinois
Hardeneye Concrete Inc. – Rapid City, South Dakota
Klosterman Concrete Construction Inc. – Maria Stein, Ohio
Lacko Poured Walls Inc – Columbus, Ohio
M.L. Crose Foundations Inc. – Sibley, Missouri
MBI Construction Inc. – Effingham, Illinois
Menke Poured Walls LLC – Middleton, Ohio
Mills Foundations LLC – Nixa, Missouri
Progressive Foam Technologies – Beach City, Ohio
Ragone Foundation Inc. – Troy, New York
Rocky Geans – South Bend, Indiana
SPS Foundations – Germantown, Ohio
Structural Sales LLC – Lagrange, Ohio
Superior Foundations Ltd. – Dartmouth, Nova Scotia
The Cracksmith – Webster Groves, Missouri
10-YEAR ANNIVERSARY MEMBERS
American Concrete Foundations & Walls LLC – Irondale, Alabama
Helix Steel – Ann Arbor, Michigan
J. T. Hoover Concrete Inc. – Bear, Delaware
Kelly Concrete Company Inc. – Marion, Iowa
Keystone Country Concrete Foundations Inc. – Brookville, Pennsylvania
O’Risky Excavating – Evansville, Indiana
Roffers Concrete Construction – Reedsville, Wisconsin
SLS Financial Services – Kansas City, Missouri
Sterne Construction Group LLC – West Chicago, Illinois
Van Haren Construction Inc. – Faribault, Minnesota
20-YEAR ANNIVERSARY MEMBER
GMX Inc. – Monroe, North Carolina
25-YEAR ANNIVERSARY MEMBERS
Bassett Masonry Inc. – Elmora, Pennsylvania
Boman Kemp – Ogden, Utah
Tru-Form Foundations Inc. – New Ipswich, New Hampshire
Wallmasters Inc. – Middletown, Ohio
30-YEAR ANNIVERSARY MEMBERS
Concrete Wall Company – Helena, Montana
Doggett Concrete Construction – Charlotte, North Carolina
40-YEAR ANNIVERSARY MEMBERs
Modern Foundations – Woodbine, Maryland
Weber Concrete Construction – Zionsville, Indiana
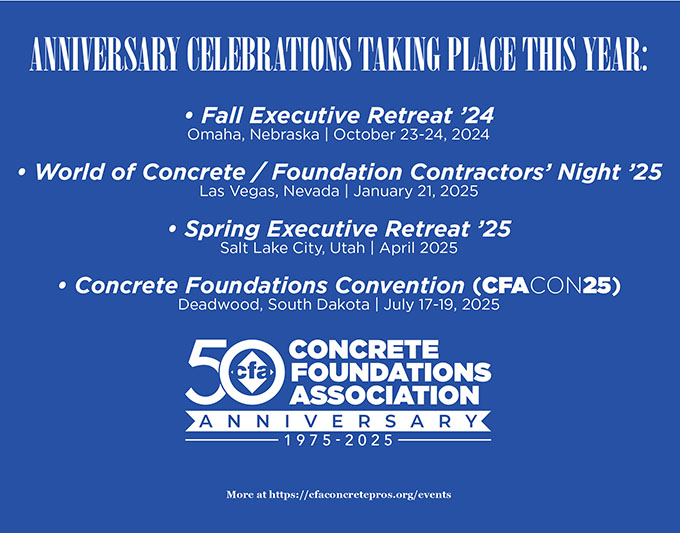
2024 PROJECTS OF THE YEAR The Top-Placing Winners
The 25th annual competition for the Concrete Foundations Association welcomed members to submit projects throughout the first four months of this calendar year to vie for recognition among the storied projects of all time. As the entries were received, surveying the collection can best be described by a single word: diversity. Across the record-tying thirty-three entries, a new record of total categories was set at eleven, leading to the highest total of recognized projects in the history of this competition.
While the projects themselves comprise the most impressive part of this program, the statistics are impressive and attest to the extent of industry leadership in an Association achieving incredible milestones. Fourteen states were represented with nineteen members making submittals—both records. The largest project encompassed over 700,000 square feet of building area and the smallest project just 415 square feet. One project consumed nearly 6,000 cubic yards of concrete and another 244,000 pounds of steel reinforcement. In all, 26,700 cubic yards of concrete and 1.54 million pounds of steel reinforcement were consumed, along with numerous other key materials, such as twisted micro steel reinforcement, GFRP reinforcement bars, and much more.
Projects of the Year showcases the work of top concrete professionals across the country, demonstrating craftsmanship and creativity that set standards for the cast-in-place concrete industry. “I appreciate that my coworkers love to submit jobs to the CFA Projects of the Year program,” said Kirby Justesen, president of SCW Footings & Foundations, who holds the record for the most CFA project awards (all-time and in a single year). “I think it’s a fun program that builds pride and unity for the company. The general contractor or owner of the project loves it when we hand deliver a winning plaque to them.”
Many CFA members have realized that this program has become a cornerstone of their company’s marketing. Herbert Construction Company in Marietta, Georgia, is one such member; they have submitted projects now for more than a decade. “At Herbert Construction Company, we are committed to hiring exceptional talent to produce outstanding work. Winning a CFA Project of the Year award not only validates our commitment but also fortifies our company culture,” said Dante V. VanSol, marketing manager. “These accolades serve as a powerful testament to the excellence our team strives for daily. They provide our crew with a profound sense of pride and accomplishment, knowing their work is celebrated on a national stage. The sight of our Project of the Year plaques often sparks reflection and inspiration, fueling our collective ambition to achieve even greater successes in the future.”
Annually, the program maintains a legacy while celebrating and honoring the hard work that makes this industry worth the time to tell its story. “I’m sure most contractors tackle challenging and difficult jobs,” Justesen said. “Yet, sometimes you are not quite sure how you are going to do the job or even what the outcome might finally be. But, you keep thinking and doing, one step at a time until finally it’s done. Submitting to Project of the Year is a way to show our team and others that we did a tough one and it’s fun and rewarding.”
_______________________________________________________________
GRAND PROJECT OF THE YEAR: NON-FOUNDATION STRUCTURAL ELEMENT:
CUSTOM CONCRETE COMPANY INC.
THE BRIDGES – WESTFIELD, INDIANA
This structural concrete project represents a significant departure from traditional foundations, highlighting the contractor’s dedication to innovative construction practices and meticulous technical execution. Central to the project are nineteen uniform architectural archways, each spanning 20 feet with a 1-foot inset, adorned with 1-foot-2-inch decorative corbels. These elements add elegance, especially in areas with curved walls and complex corners, making the structure a standout achievement in architectural design.
During the preconstruction phase, the contractor implemented value engineering alternatives, conducted wall mockups for client assessment, and ensured continuous communication with the client. Collaboration with the safety team was integral to maintaining rigorous safety protocols throughout the project. Additionally, the contractor partnered with skilled subcontractors to enhance craftsmanship through detailed CAD drawings, layout planning, and precise rebar fabrication.
The complexity of the project was primarily driven by the intricate arches, which required the development of precise building templates to ensure consistent rebar cage sizing. Key structural details included a continuous longitudinal footing key, measuring 2 feet 2 inches tall by 1 foot thick, extending 680 linear feet. This foundation design was critical for stability, particularly in load-sensitive areas such as steps.
Covering approximately 680 square feet and 660 linear feet, the structure utilized 1,500 cubic yards of concrete—800 in the footings and 700 in the walls—along with 214,000 pounds of steel reinforcement. The walls were built 13 feet high and 2 feet thick, reflecting the project’s robust engineering and design.
The project also involved the use of specialized materials and processes. A temporary road was constructed to facilitate access for material handlers, concrete trucks, and crew personnel. Scissor lifts served as essential work platforms, requiring comprehensive fall protection training and systems, especially during rebar installation and arch framing.
The contractor was selected due to their local poured-wall expertise, extensive experience in the cast-in-place wall industry, and commitment to continuous client communication, and their approach was pivotal to the project’s success. This project exemplifies their unwavering commitment to excellence, safety, and innovative construction practices, setting a high standard in the industry.



_______________________________________________________________
EXISTING STRUCTURE ADDITION
HERBERT CONSTRUCTION COMPANY
PAULDING COUNTY PRIVATE RESIDENCE – MARIETTA, GEORGIA
This project seamlessly integrated an above-grade concrete home addition with an existing structure, optimizing space and functionality within a compact footprint. Spanning 493 square feet with 103 linear feet of walls, it required meticulous planning and execution. A total of 88.5 cubic yards of concrete were strategically placed, with 17.5 in footings, 22.5 in exposed walls, and 48.5 in the basement, elevated slab, and exterior slabs-on-ground.
The homeowners were deeply involved, making daily changes to the project. Both the husband and wife, along with their family members—who had extensive construction experience—provided significant input throughout the planning and construction phases. One of the key challenges was preserving the existing roof over the original screened porch. The team had to carefully brace the roof without interfering with the construction of the walls and basement slab, then re-brace it during the elevated slab construction.
In-house engineering played a critical role, with rebar in the elevated slab designed to span the distance between walls and accommodate cantilevered sections. Additionally, a waterproofing batch admixture called Xypex was used in the elevated slab. This admixture reacts with moisture and by-products of cement hydration, creating a non-soluble crystalline formation that permanently seals the concrete, preventing water penetration.
Herbert Construction Company’s vice president of operations, Amanda Morris, said, “While we can describe our work to prospects, winning a national award makes a far stronger impression. It distinguishes us and leaves a memorable mark that words alone can’t match. This national award demonstrates the exceptional quality and dedication behind our projects.”
Attention to detail was paramount, with intricate features like dual-board-forming techniques, a secure concrete safe room, and integrated conduit for electrical fixtures. Mock-ups were constructed to refine board forming and window block-out designs, ensuring impeccable execution. This project exemplifies the fusion of architectural innovation and structural ingenuity, elevating both form and function within limited space.
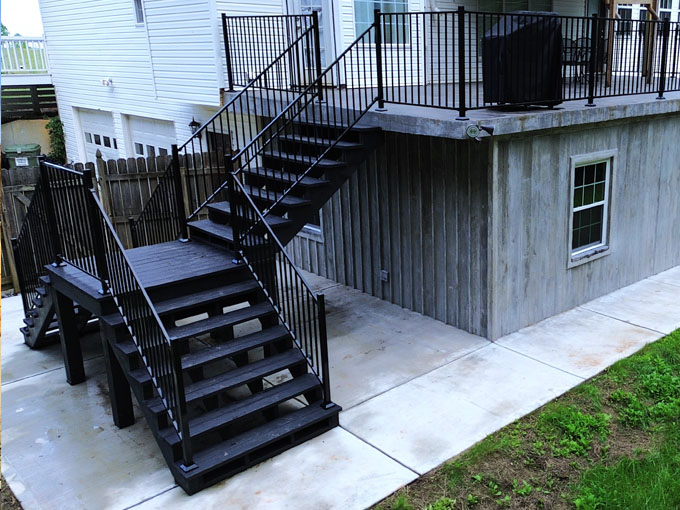
_______________________________________________________________
SINGLE-FAMILY FOUNDATION – 10,000 TO 15,000 SQ. FT.
SCW FOOTINGS & FOUNDATIONS INC.
WOODLEY RESIDENCE – SALT LAKE CITY, UTAH
This project showcases an exemplary effort for the construction of a complex, single-family residence, featuring an extensive concrete foundation covering 10,804 square feet with 142 linear feet of concrete structure. The project utilized a total of 574 cubic yards of concrete, distributed as 259 cubic yards in the footings and 315 cubic yards in the foundation walls. To ensure structural integrity, 42,877 pounds of steel reinforcement were incorporated, with 18,543 pounds in the footings and 24,334 pounds in the walls.
The foundation construction required a variety of continuous footings, including widths of 24 and 36 inches by 12 inches thick; 24 inches by 18 inches thick; and 66, 87, and 102 inches by 14 inches thick. These footings navigated twenty-three steps, accommodating 83 feet of vertical grade change. The isolated footings added another layer of complexity, featuring 12-inch-thick pads in dimensions of 24, 36, 48, 54, and 60 inches square, a 14-inch-thick pad of 66 inches square, a 16-inch-thick pad of 84 inches square, and a 20-inch-thick pad of 96 inches square.
The wall construction mirrored this complexity with fourteen different heights ranging from 3 to 16 feet and thicknesses of 8 and 10 inches. These walls included sixty-seven steps, managing 127 feet of vertical grade change. The intricate wall geometry necessitated three window openings and 110 corners, making precise layout crucial. An automated layout system was invaluable for achieving the required precision.
This project exemplifies the hard work and dedication of the entire team, resulting in a foundation completed with precise craftsmanship, demonstrating an outstanding achievement in complex residential construction.
Kirby Justesen, the company president, said, “This is yet another example of the hard work and dedication required from the entire team to complete an intricate job like this one.”
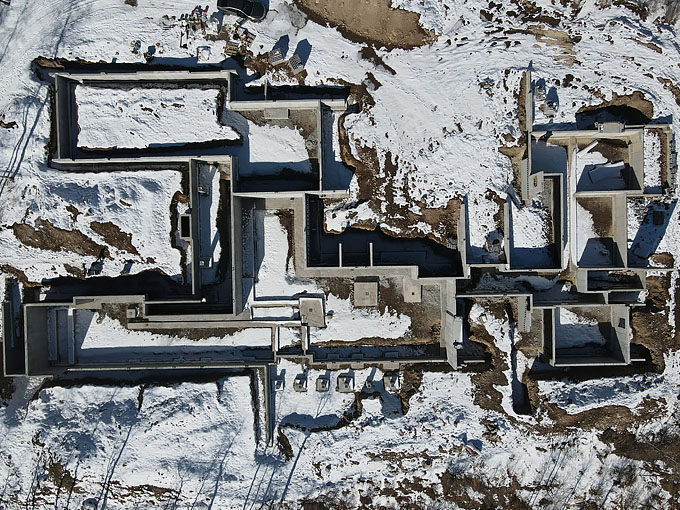
_______________________________________________________________
SINGLE-FAMILY FOUNDATION – 2,000 TO 5,000 SQ. FT
CHAPIN CONCRETE
ROCKY COVE ROAD HOUSE, POOL AND SITE WALL FOUNDATIONS – CHAPIN, SOUTH CAROLINA
This category-winning entry features a foundation of 900 linear feet for a house with a 4,900-square-foot footprint. The scope included the house, site wall, and pool foundations, utilizing 560 cubic yards of concrete—235 in the footings and 325 in the walls—and 42,000 pounds of steel, over half of which was used in the footings.
The footings were substantial, ranging from 3 feet wide by 12 inches thick to larger spread footings covering 2,300 square feet. Retaining wall footings measured 8 feet wide by 12 inches thick with one-foot elevation increments totaling approximately 10 feet. Wall heights varied from 2 feet to 9 feet, with thicknesses of 8 and 16 inches, incorporating 1,584 linear feet of brick and truss ledges.
The project was completed in two stages: house foundations first, followed by the pool and site walls due to design delays. Heavily engineered footings supported the weight of natural stone and a slate roof. Critical elevations ensured seamless transitions between the house, site walls, and pool.
Technical challenges included installing brick and truss ledges at varying elevations using Western Forms® brick ledge bars for a clean finish. The interior area featured piers 14–16 –inches in diameter for framing beams. A total station facilitated precise layout without batter boards, maintaining accurate elevations throughout. This meticulous approach ensured cohesive interfacing of the house, site walls, and pool.
When asked about the significance of this project, Chris Marra, president of Chapin Concrete said: “We feel that this project showcases our ability to handle projects with complex details and a discerning clientele. Our crews continue to demonstrate their ability to work through projects requiring tremendous attention to detail and provide a high-quality experience and finished product for our clients.”
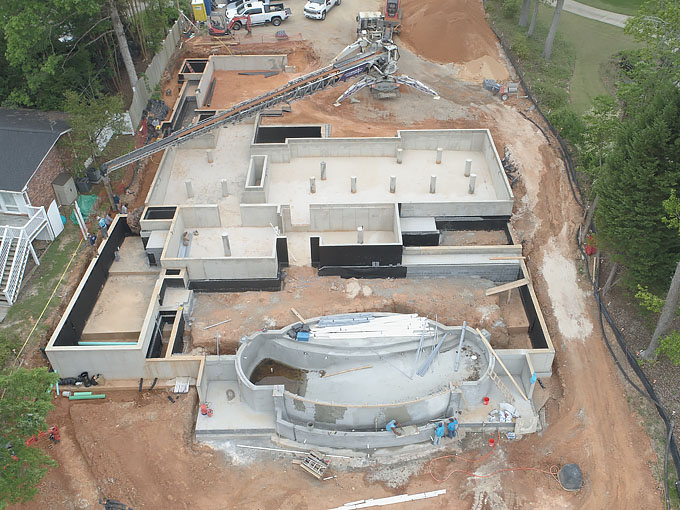
_______________________________________________________________
SINGLE-FAMILY FOUNDATION – 5,000 TO 10,000 SQ. FT.
SCW FOOTINGS & FOUNDATIONS INC.
SCHOENVOGEL RESIDENCE – SALT LAKE CITY, UTAH
The residential concrete foundation for this project, while seemingly modest at 5,384 square feet, was a feat of complexity and precision. The foundation required 567 linear feet of concrete, reinforced with 28,237 pounds of steel, over 3,000 in the footings and more than 25,000 pounds in the foundation walls. In total, 326 cubic yards of concrete were placed, with 76 cubic yards in the footings and 250 cubic yards in the walls.
The project demanded significant technical expertise due to the varied and challenging structural requirements. The continuous footings, which were 12 inches thick, ranged in width from 20 to 48 inches, while the spot footings measured between 36 and 54 square inches. To accommodate a 77-foot vertical grade change, the footings required 18 steps. The foundation walls themselves varied greatly, with 10 different heights ranging from 3 feet to a towering 22 feet. The wall thicknesses also varied, from 8 inches to 24 inches, with the thickest walls supporting the tallest sections at 14 and 22 feet. Additionally, the garage walls featured a 4-by-18-inch-deep shelf designed to support a suspended concrete slab.
One of the most formidable challenges of the project was constructing a 22-foot-tall, 24-inch-thick wall. Given its size, the potential for blowouts was a significant concern. To mitigate this risk, the team took extraordinary precautions, meticulously triple-checking the form ties and bracing systems before each pour. The wall was poured in three lifts to ensure it remained straight and plumb, with each step carefully executed to prevent structural failures. This attention to detail and problem-solving exemplified the complexity of the project and the high level of expertise required to complete it successfully.
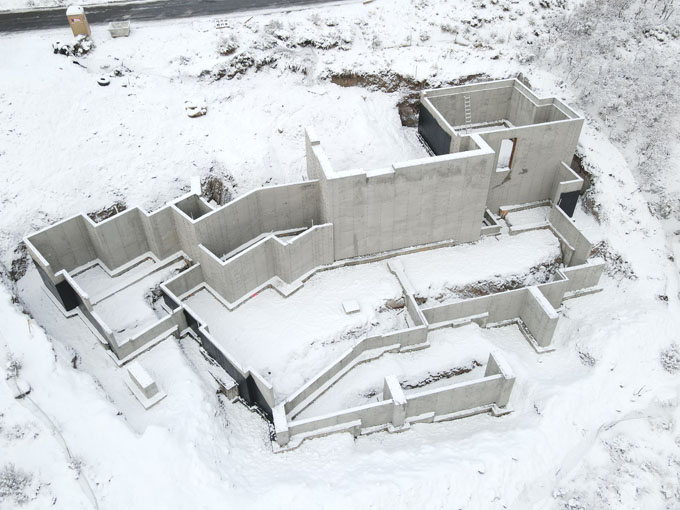
_______________________________________________________________
ABOVE-GRADE CONCRETE HOME:
PLATINUM CONCRETE HOMES
CARKHUFF RESIDENCE
This impressive two-story concrete home, built as a private residence, boasts three bedrooms and three bathrooms within its 2,600 square feet, complemented by a 600-square-foot garage and patio. The construction utilized a substantial 269 cubic yards of concrete, with the walls alone accounting for 249 cubic yards. Reinforced with a blend of steel and glass-fiber bars, the structure was achieved through a monolithic wall and deck pour, ensuring unparalleled strength and durability. The 9-foot11-inch-high walls are engineered to deliver exceptional insulation, achieving an R-55 rating through 12-inch-thick sandwich walls, which incorporate an innovative plastic barbed clip system for precise insulation-board positioning.
The foundation footings, all 12 inches in depth, feature three elevation steps, enhancing stability and integration with the surrounding landscape. Additionally, cast-in-place horizontal beams were meticulously constructed to support the deck, further reinforcing the home’s robust structure. To optimize construction efficiency, a single set of forms was cycled six times, significantly reducing the amount of equipment required and showcasing the practical ingenuity of this build.
This home stands as a testament to the efficiency and durability of concrete in residential construction, offering a sustainable, resilient alternative to traditional building materials. Its innovative design and execution not only ensure lasting performance but also highlight the potential for concrete to revolutionize modern housing solutions.
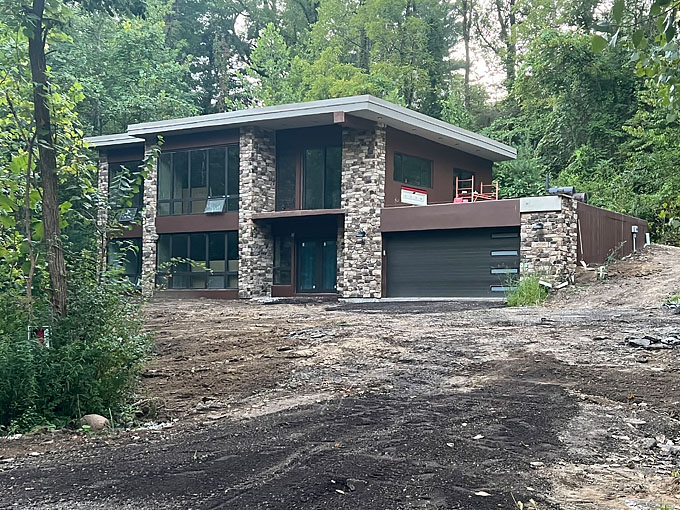
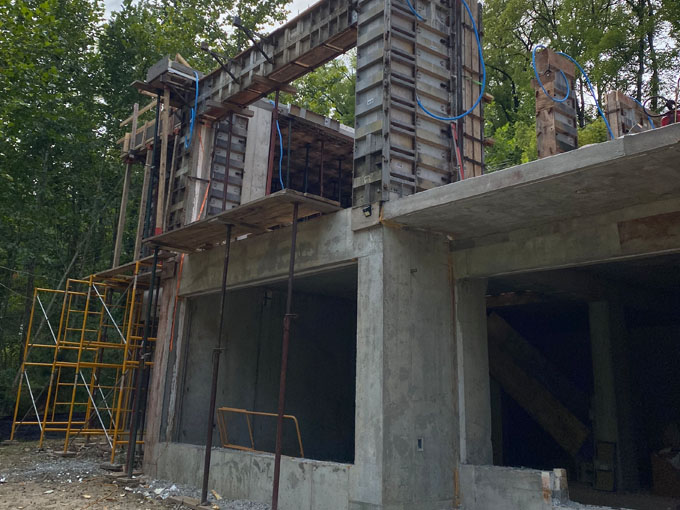
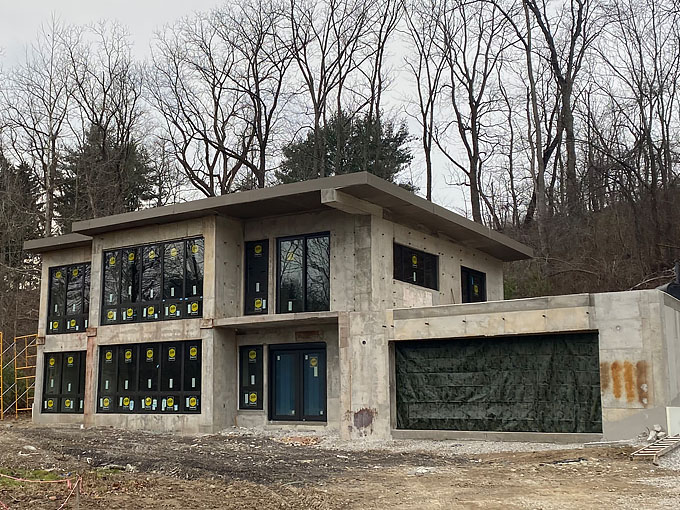
_______________________________________________________________
SINGLE-FAMILY FOUNDATION – UNDER 2,000 SQ. FT.
SCW FOOTINGS & FOUNDATIONS INC.
DANA POOL HOUSE – SALT LAKE CITY, UTAH
Enclosing 880 square feet with 225 linear feet of concrete structure, the project required 141 cubic yards of concrete and nearly 16,000 pounds of steel reinforcement, showcasing meticulous engineering and design precision.
The footings were particularly noteworthy. With 12-inch-thick continuous footings of varying widths (20, 36, 84, and 90 inches), the design incorporated two footing steps to accommodate 5 feet of vertical grade changes. Additionally, spot footings varied in thickness, with 12-inch-thick footings ranging from 30 to 42 square inches, and a 10-inch-thick footing spanning 19 feet9 inches by 9 feet-1 inch. These footings consumed 71 cubic yards of concrete and nearly 4,000 pounds of steel.
The walls added another layer of complexity. Despite the small footprint, the walls varied in height, featuring nine unique dimensions from 2 feet 6 inches to 18 feet 8 inches. These walls, ranging from 6 to 10 inches thick, matched the footings’ concrete volume at 70 cubic yards and required nearly 12,000 pounds of steel reinforcement.
Architectural aesthetics were also a priority. The walls featured a smooth ply finish with faux cones and ¾-inch chamfer, applied double-sided. Six of the eleven top-of-wall sections included slopes of 15 inches through 5 feet, and the design incorporated six window openings and one door opening.
This foundation project demonstrates how thoughtful design and engineering can achieve remarkable results on a modest scale. Despite its size, the project demanded high levels of detail and precision, making it a deserving category winner.
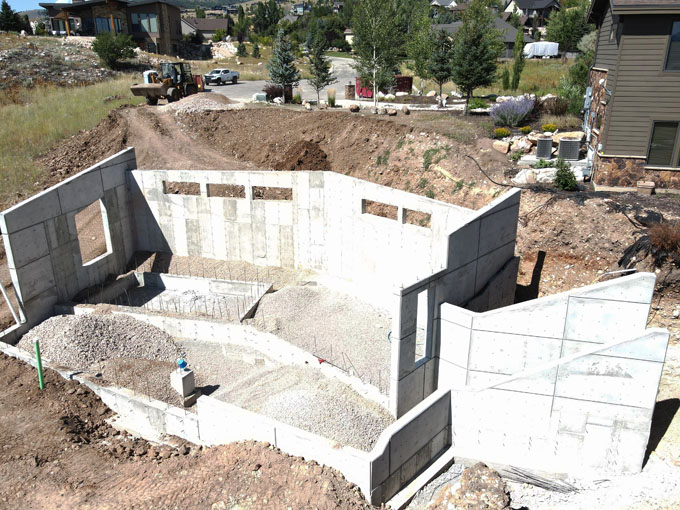
_______________________________________________________________
NON-BUILDING FOUNDATION
CUSTOM CONCRETE COMPANY INC.
THE SPILLWAY – WESTFIELD, INDIANA
Commitment to excellence and innovation is epitomized in this category-winning concrete construction project, which delivered a new spillway on a dam, covering 11,066 square feet and featuring a 140-foot-long concrete wall. The project utilized 370 cubic yards of concrete—290 in footings and 80 in walls—and incorporated 40,000 pounds of steel reinforcement, strategically distributed for maximum structural integrity.
The spillway’s design presented significant challenges, including the installation of footings on a 30-degree slope along the dam’s embankment. The mat foundation slab, laid at a matching slope and a 59-yard grade, was engineered to ensure efficient water runoff. The wall’s innovative design featured both vertical and horizontal slope considerations, including a 12-degree, 22% gradient at the base to align seamlessly with the adjacent channel. This careful planning and precision engineering ensured that the spillway integrated harmoniously with the surrounding terrain and water features.
The steep hillside location, complicated by the presence of a lake atop the dam, required draining over five million gallons of water to safely complete the final phase. This operation demanded meticulous planning to maintain safe access for both equipment and personnel, turning the terrain’s natural challenges into a showcase of the team’s expertise.
Advanced laser scanning technology further enhanced the project’s success; it was used for the off-site pre-casting of splash blocks, ensuring precise as-built measurements and optimal water flow down the spillway. The project integrated an innovative use of a special white wax sealer and strictly adhered to Environmental Protection Agency water regulations to underscore a commitment to environmental stewardship.
“Handling over 800 tons of stone with unparalleled precision coupled with the precision of on- and off-site concrete construction, we not only met but exceeded expectations,” said Jason Ells, CEO for Custom Concrete. “This project stands as a testament to our ability to transform challenges into opportunities, delivering outstanding results for our valued clients.”
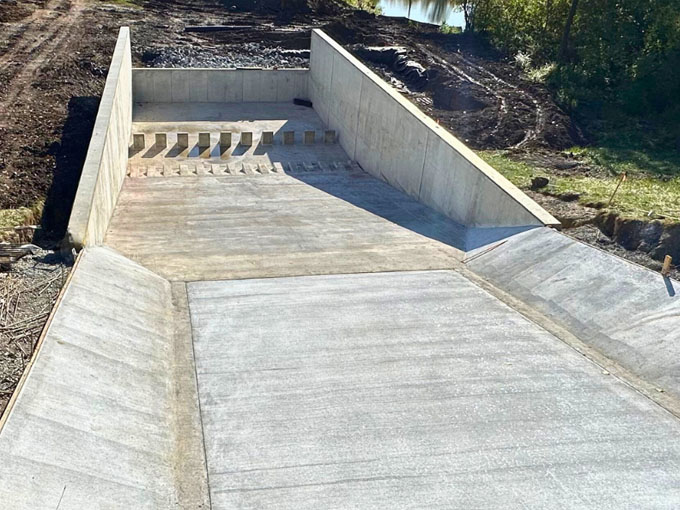
_______________________________________________________________
SINGLE-FAMILY FOUNDATION – OVER 15,000 SQ. FT.
GRIFFIN MASONRY
MOLLYPOP – CHARLOTTE, NORTH CAROLINA
This monster project showcases exceptional construction across its expansive 15,590-square-foot footprint and 1,531 linear feet of precisely crafted concrete walls. The project required 1,086 cubic yards of concrete and 70,000 pounds of steel reinforcement, along with an additional 271 cubic yards for flatwork and slabs-on-ground, ensuring outstanding structural integrity. The complex foundation, featuring footings from 24 to 156 inches reinforced by 20×16 shear keys, utilized 380 cubic yards of concrete and 32,400 pounds of steel. Foundation walls, ranging from 1 to 18 feet in height, incorporated 445 cubic yards of concrete and 37,700 pounds of steel across various rebar configurations.
The project’s success was anchored in a meticulously planned, four-phase approach, developed in collaboration with the builder, designed to address the challenges posed by the immense size, intricate terrain, and proximity to neighboring properties. “The building business is very challenging, and we’re fortunate to work with fantastic trade partners like Griffin Masonry and their affiliate companies,” said Jonathan Chiott, president for Chiott Custom Homes. “When building complicated luxury homes, it’s extremely important to have a team like Griffin to handle everything from the footings to poured concrete walls, block and brick masonry foundations and veneers, and concrete flat work. It makes the job much less stressful to know Griffin handles everything turnkey and they always stand behind their work.” When asked about the impact of working with this client, Rob Merrell, director of sales for Griffin Masonry, said, “Our 15-year relationship with Chiott Custom homes is a testament to what can be achieved through a true partnership between builder and trade.”
In Phase 1 critical benchmark elevations were established, such as the lake, pool wall, basement slab, and garage slab. These were crucial for ensuring that all subsequent construction steps aligned perfectly with the design plans. Phase 2 consisted of comparing the benchmarks with planned elevations to ensure accuracy. This validation process involved assessing the plan accuracy and adjusting estimates, allowing Griffin to prevent potential discrepancies before construction commenced. In Phase 3 implementation began with setting the backyard and pool deck elevations, followed by pouring footings and walls, which ranged from 3 to 18 feet in width and height, respectively. The basement foundation included excavation, pile driving, and pouring the slab with waffle ribs. The garage foundation involved constructing footings, walls, and the garage slab. Finally, Phase 4 focused on tackling the 240-foot distance from the street to the lakeside wall and the 71-foot elevation change. An innovative two-pump system for efficient concrete transfer and custom transportation plans for steep terrain was incorporated. Throughout the project, strong communication with neighbors was maintained, mitigating disruptions through noise control, debris management, and effective traffic measures.
Despite the complex challenges, Griffin’s technical precision, phased execution, and collaboration ensured a high-quality outcome that met and exceeded expectations. “This project showcases the incredible team we have assembled at Griffin Masonry, from our estimators and field supervisors to our foreman,” Merrell said. “This award is shared across every division at Griffin Masonry, including timber piles and masonry. It also underscores the strength of our collaborative approach within the Trowel Craft Group family of companies; Blue Dot Readi-Mix, BluRebar, and Patriot Pumping each played an active role in this project’s success.”
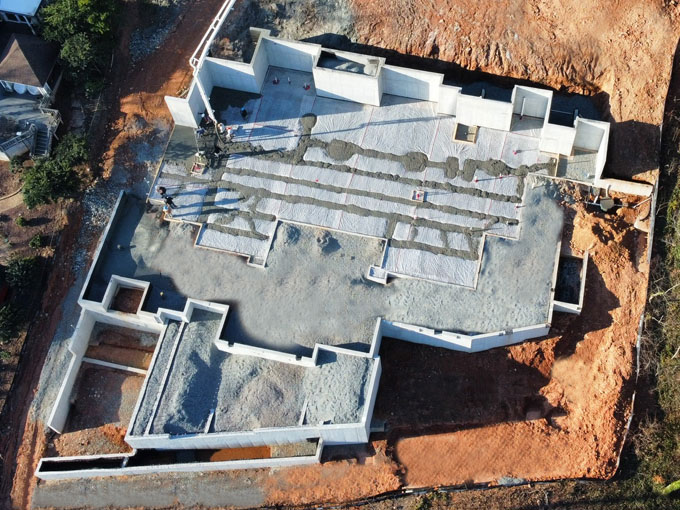
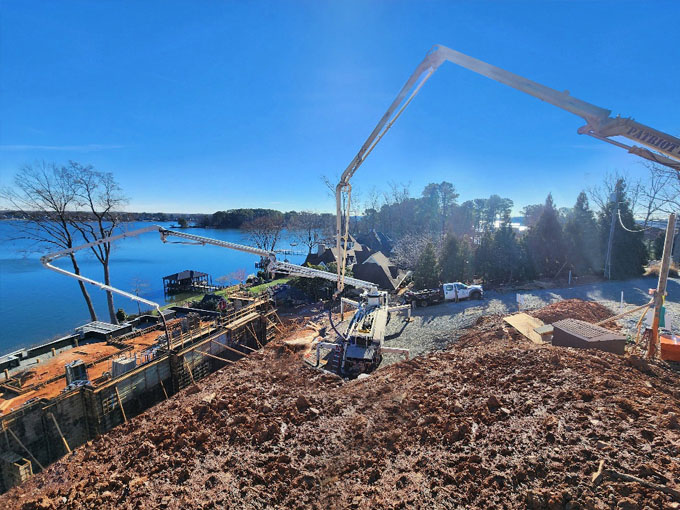
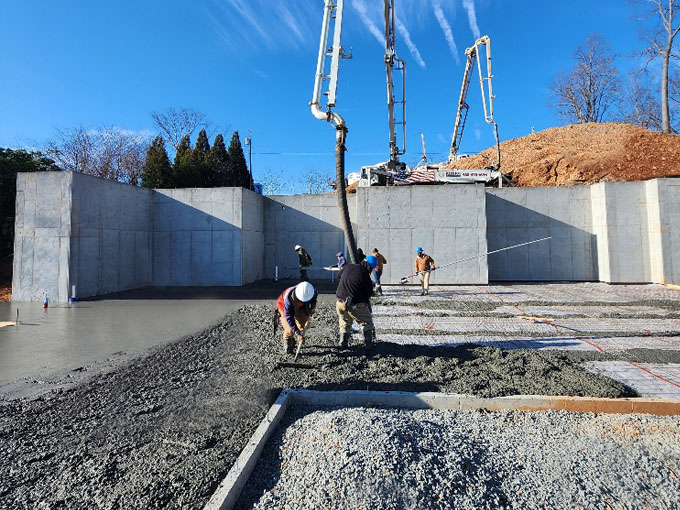
_______________________________________________________________
COMMERCIAL/AGRICULTURAL FOUNDATION
SOUTHERN NEW HAMPSHIRE POURED WALLS
PORTSMOUTH MIX USE – LONDONDERRY, NEW HAMPSHIRE
This unique commercial concrete foundation project involved an addition to a building from the 1800s, presenting several challenges and requiring innovative solutions. The addition, featuring an 18-spot parking garage a full level below street level, had a 15-degree skew from the original building to fit the lot constraints. The project covered 23,000 square feet and utilized 790 cubic yards of concrete—380 in the footings and 410 in the foundation walls—along with 50,000 pounds of steel reinforcement.
The complex footings included 300 linear feet of 12-foot-wide by 2-foot-thick sections, 150 linear feet of 6-foot-wide by 18-inch-thick sections, and 144 linear feet of 3-foot-wide by 12-inches-thick sections, alongside two elevator pit slabs. Additionally, the footings stepped six times in 2-foot jumps. The foundation walls required 150 linear feet of one-sided forming, standing 17 feet high by 18 inches thick, constructed using the contractor’s unique Doka® A-frame system. The remaining walls were traditionally formed, ranging from 16 feet high by 16 inches thick to 10 feet high by 16 inches thick, and included two radius entry walls into the parking garage.
The project also required 145 cubic yards of shotcrete to fill voids against the existing building’s stone foundation. Detailed wall features included 14 beam pockets, 37 weld plates for structural steel, and various depths for brick and slab shelves. Despite space constraints and the complexities of working downtown, the project was completed smoothly and on time, using three different forming systems and only two mobilizations over three months.
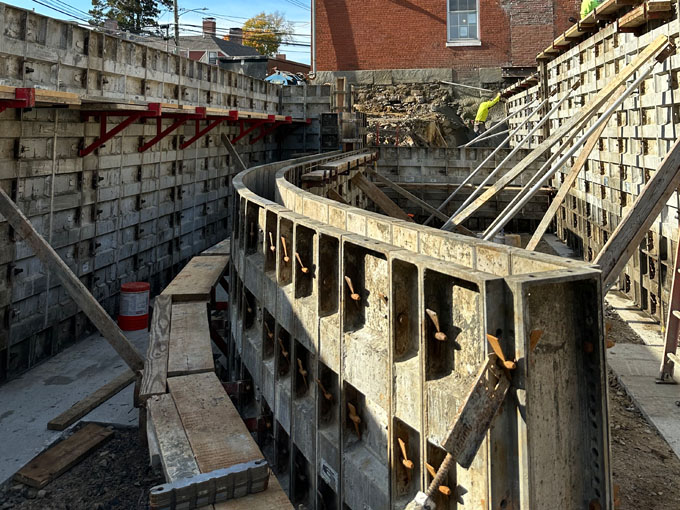
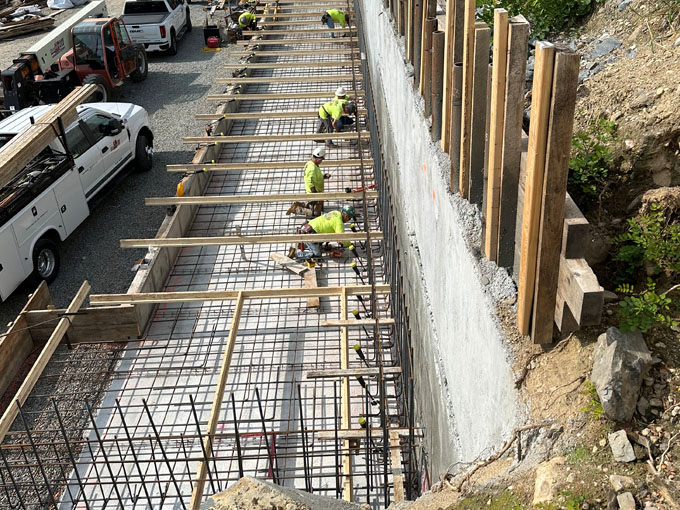
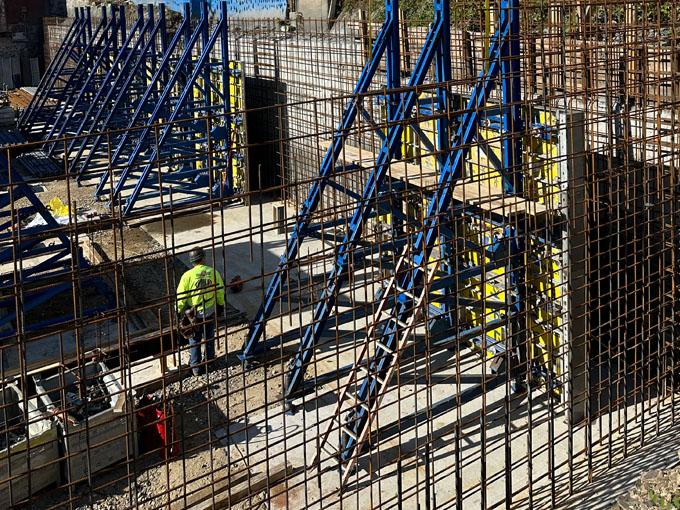
_______________________________________________________________
MULTI-FAMILY/TOWNHOME/APARTMENT FOUNDATION
HERBERT CONSTRUCTION COMPANY
CHATTANOOGA APARTMENT COMPLEX – MARIETTA, GEORGIA
The concrete foundation project for this expansive apartment complex in Chattanooga, Tennessee, was a formidable endeavor. Covering over 700,000 square feet and extending more than 7,300 linear feet, the project required nearly 1,900 cubic yards of concrete and approximately 112,500 pounds of steel reinforcement. The primary focus was on the construction of trench footings with integrated slabs to meet frost requirements, with footings set two feet below grade for all seven buildings.
The project presented a significant challenge: placing, screeding, and floating the concrete footings positioned two feet below grade. Following the footing construction, CMU blocks were laid atop the trench footings to form the frost walls, which were subsequently grout-filled before the slab-on-grade was placed. Beyond the standard footings and slab work, the construction included two imposing walls, each 10 feet 6 inches tall and 234 feet 8 inches long, along with additional walls that stepped up with the grade.
Precision was paramount, with each building meticulously detailed using in-house CAD. The plans were then translated to the field using a robotic total station, showcasing the team’s expertise. The remote location of the project site necessitated meticulous planning and scheduling for material delivery and formwork, especially during the rainy season, to ensure no delays occurred due to forgotten items.
A strategic pre-construction plan allowed for direct placement of concrete from ready-mix trucks, eliminating the need for a concrete pump. This required constructing each building in two phases to maintain truck access. Despite encountering a blowout while pouring one of the tall walls—caused by an old form—the team swiftly managed the setback. They replaced the forms and completed the pour, resulting in minimal patching and an aesthetically pleasing wall. This successful outcome highlighted the skill and responsiveness of the construction crew, underscoring their proficiency in handling unexpected challenges.
“Winning the CFA Project of the Year award for a project I managed is truly gratifying,” said David Summey, general field superintendent at Herbert Construction. “With over two decades in the industry, I’ve witnessed countless changes, yet the joy of tackling complex challenges and creating enduring structures remains constant. This recognition not only reminds me of the hard work and innovation invested in the project but also reinforces the satisfaction of delivering value that will stand the test of time for our clients.”
