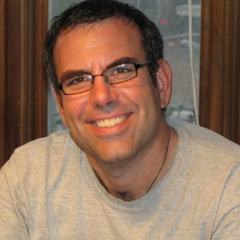Using Decorative Concrete to Refresh Outdoor Spaces
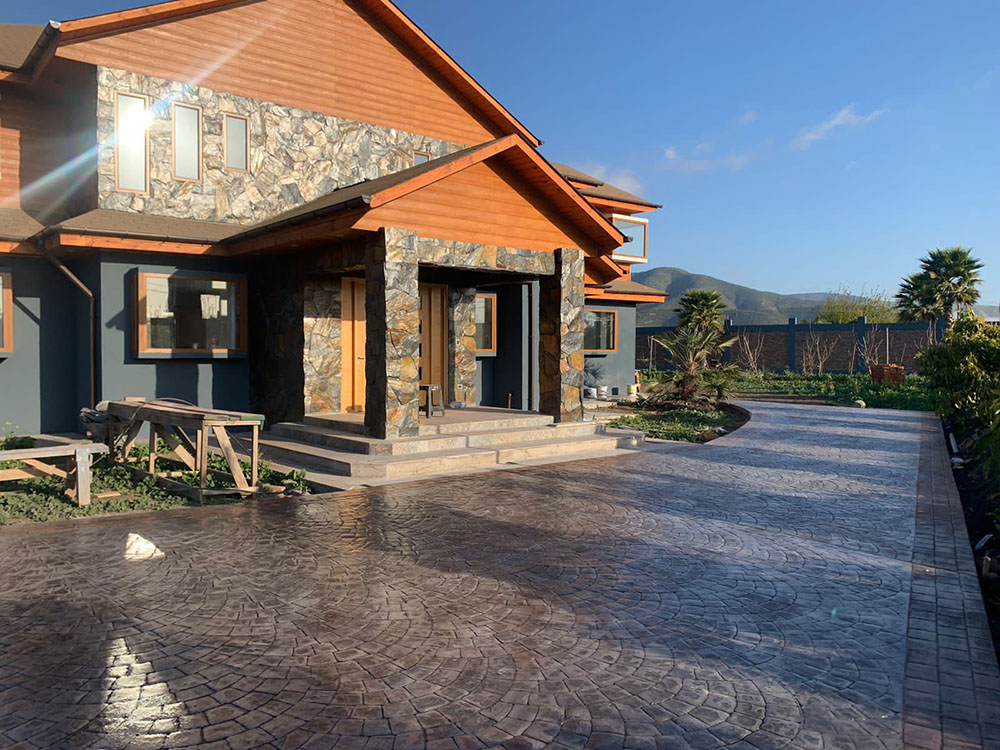 In both residential and commercial construction, decorative concrete is gaining popularity as a transformative element that revitalizes outdoor spaces. No longer reduced to just a functional, utilitarian solution, decorative concrete now serves as a versatile canvas for architects and designers looking to create aesthetically pleasing, durable, and cost-effective environments.
In both residential and commercial construction, decorative concrete is gaining popularity as a transformative element that revitalizes outdoor spaces. No longer reduced to just a functional, utilitarian solution, decorative concrete now serves as a versatile canvas for architects and designers looking to create aesthetically pleasing, durable, and cost-effective environments.
The adaptability of decorative concrete allows for the creation of unique, customized outdoor spaces that not only enhance visual appeal, but also meet the rigorous demands of both residential and commercial properties. From bustling plazas and stylish retail exteriors to attractive driveways and slip-resistant pool decks, decorative concrete offers exceptional design flexibility and performance.
Key Advantages of Using Decorative Concrete
Known for its strength and durability, concrete has been a staple material in construction for centuries. But with advancements in technologies and design, concrete has evolved beyond its traditional role to encompass an array of techniques and finishes that enhance its visual appeal while retaining a high level of performance. By understanding the key benefits of decorative concrete, construction contractors can make more informed decisions about its application.
Some of the biggest benefits of decorative concrete are its strength, longevity, and aesthetic versatility. When properly installed and maintained, it can withstand heavy use and harsh elements—making it ideal for high-traffic walkways, plazas, and pool decks. Decorative concrete offers endless design possibilities—including techniques like stamping, staining, polishing and exposed aggregate—that can complement any architectural style or landscaping theme for a unique outdoor space.
Compared to natural stone or brick, decorative concrete can also be more affordable and easier to maintain, offering a high-end look at a fraction of the regular cost. Their sealed surfaces resist stains, moisture, and UV damage, requiring only routine cleaning to remain pristine. This low maintenance requirement helps reduce long-term costs for property owners and managers.
As an eco-friendly material, concrete contributes to sustainable building practices through its longevity and energy efficiency. Locally sourced materials and recycling potential add to these environmental benefits, helping commercial projects achieve sustainability goals. Decorative concrete can also increase safety in areas like pool decks and walkways with slip-resistance textures, such as exposed aggregate.
Yet another key benefit is its ability to add character to any outdoor space by mimicking natural materials like stone, brick, or wood, or by creating unique textures and patterns. An example of this is polished concrete, which can add a sleek, modern look to outdoor spaces.
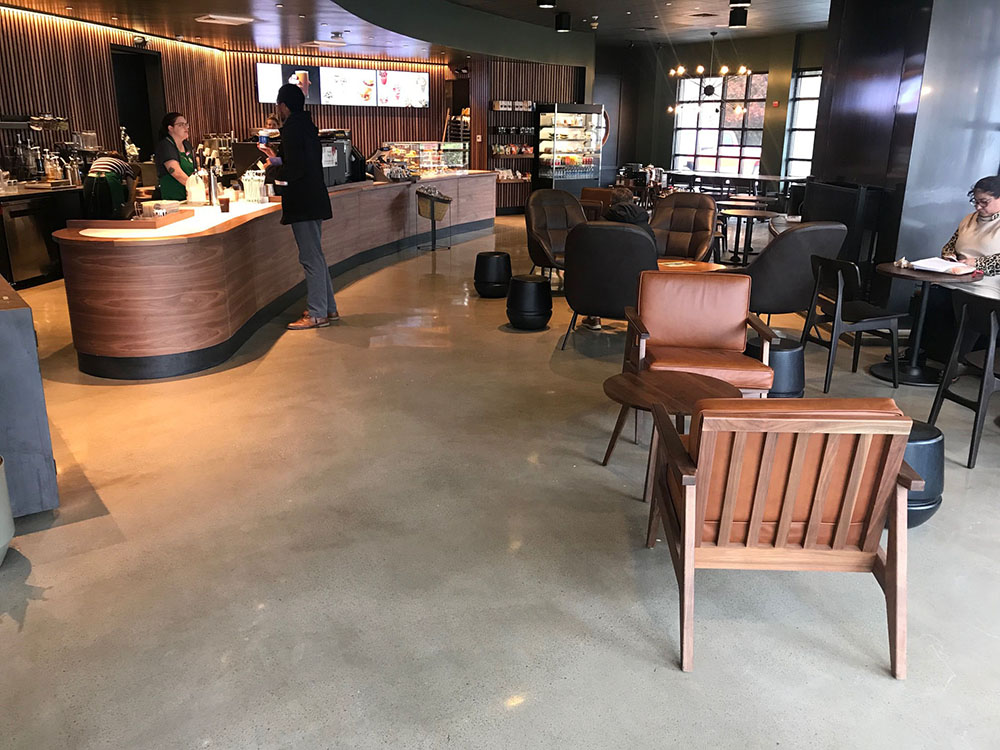 Popular Applications for Decorative Concrete
Popular Applications for Decorative Concrete
Combining functionality with aesthetic appeal, decorative concrete is an ideal choice for a wide range of residential and commercial applications. This design flexibility allows property owners and managers to transform their outdoor spaces while reaping the advantages of durability and cost-efficiency.
Below are five impactful ways to use decorative concrete:
- Walkways and Driveways
Decorative concrete can enhance curb appeal by transforming functional walkways and driveways into attractive features that unify a property’s landscaping and architecture. Stained concrete, for example, can offer a more organic, variegated look that enhances the natural beauty of concrete while providing exceptional durability and low maintenance. In addition, stamped concrete can replicate the appearance of more expensive materials such as stone or brick, which adds an upscale touch without the hefty price tag. - Garden Features
From retaining walls to decorative planters, concrete offers a versatile medium for creating custom garden features that blend with natural surroundings. These elements can be designed to complement landscaping while providing functional benefits such as soil retention and plant support. Polished concrete can be used for sleek, modern planters and garden sculptures that add a touch of elegance to outdoor spaces. - Patios and Outdoor Living Areas
Decorative concrete is often used to create inviting patios and outdoor living areas for properties such as hotels, restaurants, and office complexes. Stamped concrete—which involves imprinting patterns onto freshly poured concrete to replicate the appearance of materials like brick, slate, or tile—can offer a cost-effective alternative to natural materials. This technique enables intricate designs that enhance the ambiance and functionality of outdoor spaces. - Pool Decks
Around swimming pools, decorative concrete provides both aesthetic appeal and safety. Textured finishes, such as exposed aggregate, enhance slip resistance and ensure a secure environment for guests. Additionally, using cool-touch concrete materials can keep the surface comfortable enough to walk on, even under the hot sun. These features are especially beneficial to commercial properties like resorts and recreational facilities. - Public Spaces and Commercial Projects
Parks, plazas, and commercial developments benefit from the durability and design flexibility of decorative concrete. Because they allow existing concrete surfaces to be rejuvenated with new textures, colors, and patterns, overlay systems are ideal for renovating worn-out or outdated concrete without the need for complete replacement. This technique can be used to create unique, inviting public spaces that can withstand heavy foot traffic and environmental exposure.
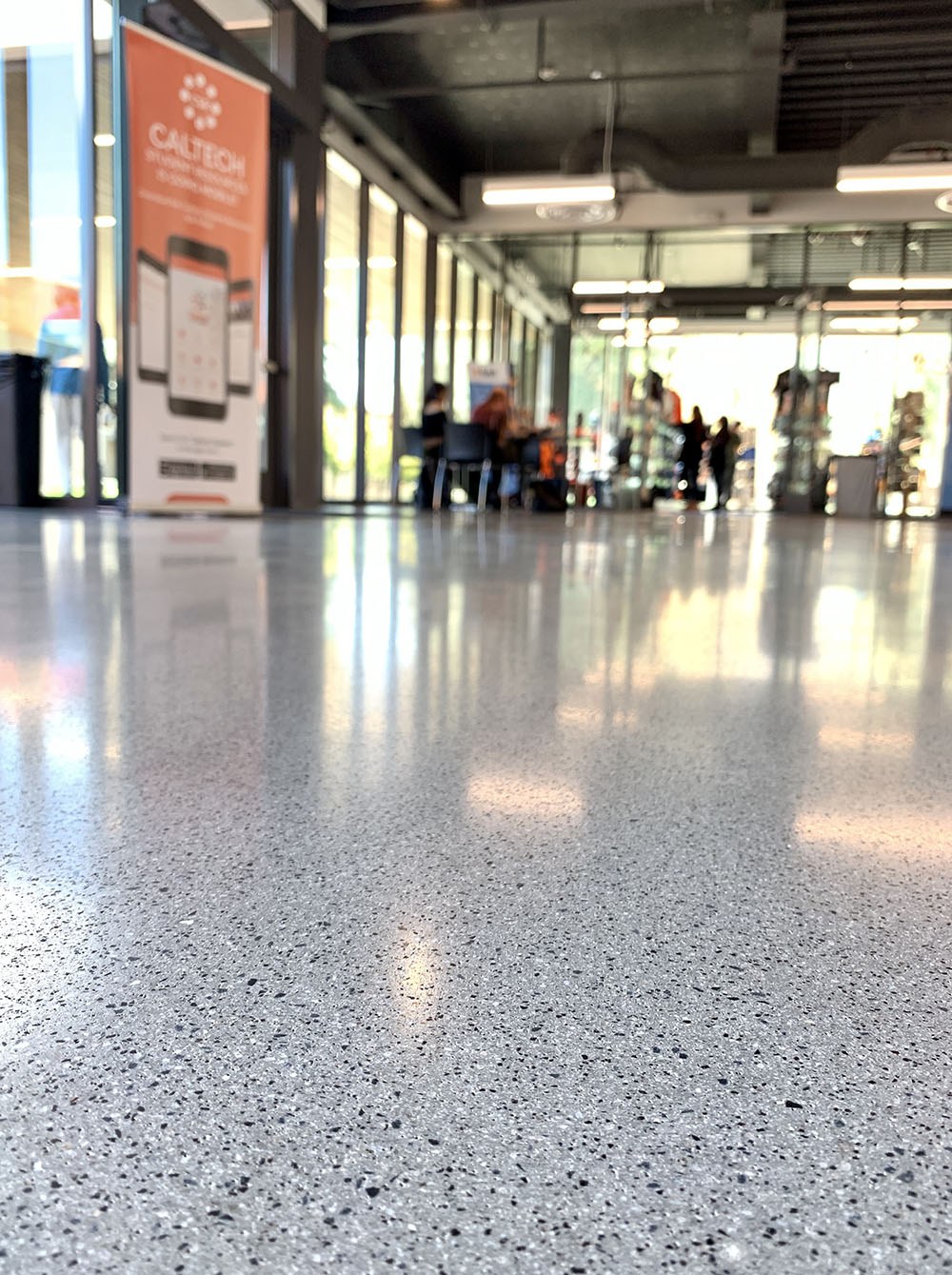 Considerations for Design and Installation
Considerations for Design and Installation
Choosing the appropriate concrete mix, sealant, and installation techniques is crucial to preventing cracking and ensuring longevity with decorative concrete—especially in regions that are exposed to extreme temperatures and freeze-thaw cycles. The choice of materials and installation methods directly impacts the concrete’s durability and performance. Professional installation ensures that the concrete is properly mixed, poured, and finished to achieve the desired look and performance.
Understanding the expected lifespan and performance characteristics of decorative concrete can also help property owners and managers make more informed decisions about their outdoor investments. While decorative concrete is low maintenance in nature, periodic resealing may be necessary to preserve its appearance and protective qualities—particularly in high-traffic areas. Regular inspections and maintenance help to extend the lifespan of decorative concrete surfaces, preventing minor issues from becoming major problems over time.
It’s also important to integrate decorative concrete into a cohesive design that complements existing landscaping, architecture, and other outdoor features. This requires careful planning and consideration for elements like color, texture, and scale to ensure a harmonious result.
Decorative concrete represents a fusion of artistry and functionality, offering limitless possibilities for enhancing outdoor spaces. Whether used for designing patios, driveways, or garden features, its versatility and aesthetic appeal make it a preferred choice for construction projects.
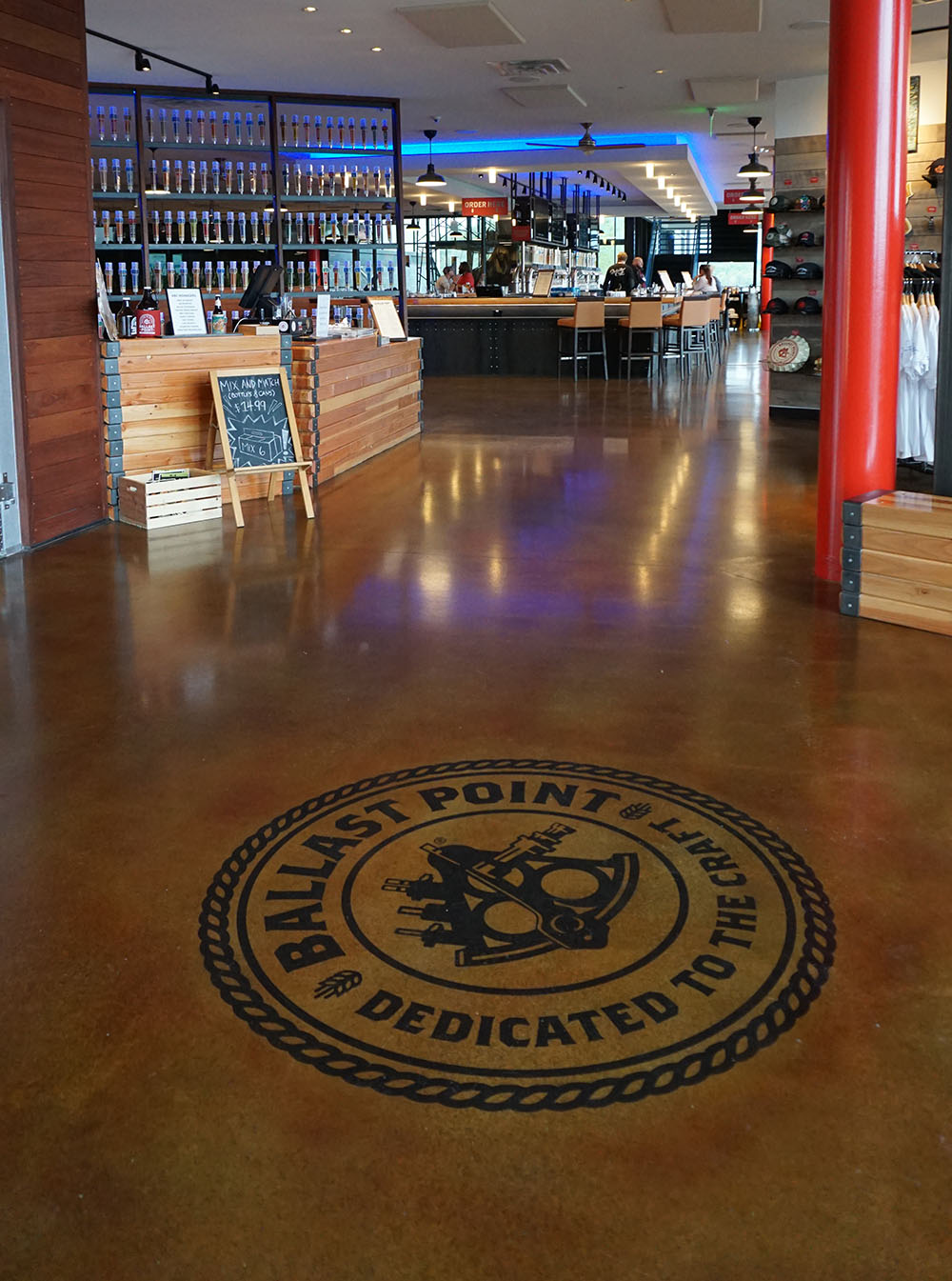
AUTHOR BYLINE:
Rich Cofoid is a senior product and marketing manager at Euclid Chemical, a leading manufacturer of specialty concrete and masonry construction solutions. A 25-year industry veteran, Cofoid manages product marketing for the Increte line of decorative concrete products. His training sessions have been featured at several major industry events, such as World of Concrete, Concrete Décor Show, ASCC, ACI, and AIA. To learn more, visit www.euclidchemical.com.

New Identity for Central Wisconsin CFA Member
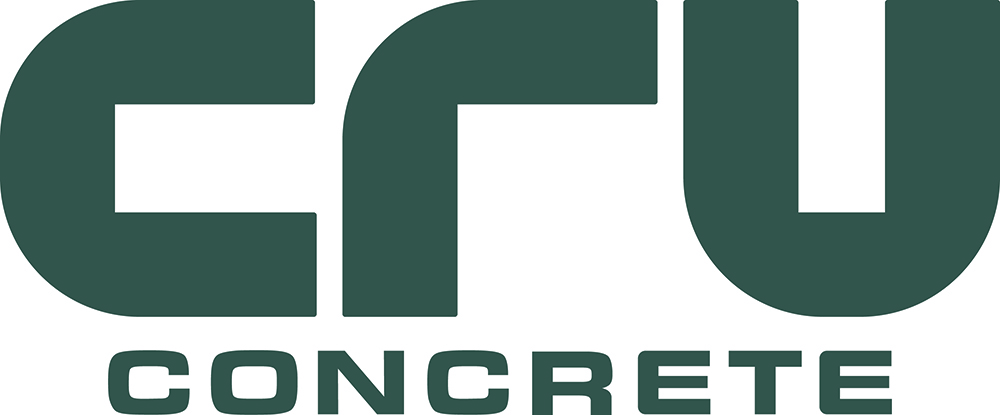 Dane, WI – With a 77-year history of building trust, excellence, and strong foundations, Wisconsin-based concrete contractor Hottmann Construction, Inc. announces a rebranding initiative that reflects the company’s evolving vision, values, and commitment to the future.
Dane, WI – With a 77-year history of building trust, excellence, and strong foundations, Wisconsin-based concrete contractor Hottmann Construction, Inc. announces a rebranding initiative that reflects the company’s evolving vision, values, and commitment to the future.
“We are excited to re-introduce ourselves to the marketplace in mid-December as Cru Concrete,” states company president, Ken Kurszewski. “We are rebranding 77 years of history and equity this company has developed in the industry so that we are positioned in a contemporary and aggressive way for our future.”
Founded in 1948 by brothers Marv and Harvey Hottmann, company leadership passed to Marv’s son, Jim in 1985 when Marv passed away. In 2009 Jim sold the business Ken Kurszewski and Brad Williamson. Williamson retired in December 2023.
Kurszewski is excited to hit the refresh button. “After nearly 16 years since a Hottmann has been involved in the business, we felt this was one of the main reasons to consider our brand,” he explains.
With this rebranding initiative comes a new name and logo along with the opportunity to modernize company colors and design choices. Confusion over the spelling off Hottmann will also now be a thing of the past, with the simplicity of a short, memorable name like Cru promising a marketable domain with better email delivery consistency.
Once the decision was made, Kurszewski turned to Dana Lytle, owner of Planet Propaganda, a Madison-based creative agency, to make this vision become a reality. “I am fortunate to be connected with Planet Propaganda,” Kurszewski explains. “If you don’t know Dana personally, or know the company Planet Propaganda, I’ll bet you have certainly seen their work. Their clients include Duluth Trading Company, Jersey Mike’s Subs, and Jimmy John’s.”
The team at Planet Propaganda spent time with Hottmann company employees and got to know what inspires them and makes the company special. They turned that into more than a name; they turned it into the new brand, Cru Concrete, that Kurszewski says much more of will be seen of in the future.
When asked about the challenges faced in such an effort, Kurszewski had this to say: “Our reputation has been built on decades of hard work and dedication to our craft. While our core values remain unchanged, our updated brand identity marks a new chapter in our journey. This rebrand is our way of continuing that legacy and positioning ourselves for the next 77+ years of success. While we embrace change, we will continue to deliver the same high-quality results and personalized service you’ve come to trust.”
For more information about the new Cru Concrete and the staff that continues serving Central Wisconsin and the Greater Milwaukee markets, visit www.cruconcrete.com.
They invite you to explore their new look and feel on December 13th when the rebrand becomes official, and they welcome your feedback as they move forward. Thank you for being a part of their journey. They look forward to continuing to build a strong future.

Falling Forward
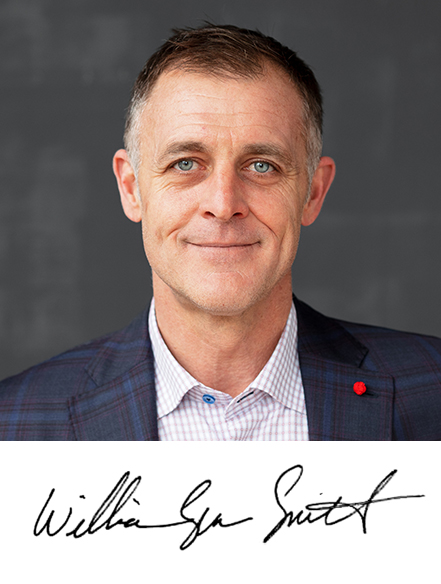
Sean Smith MPW Construction Services wssmith@mpwcs.com
I find this happening every year—fall comes sooner than I feel prepared to handle. While it really shouldn’t surprise me, the leaves have already fallen and daylight hours have shortened, which means winter is not far off. Normally by now, I am looking forward to a short break from the chaos of a busy construction season. However, this season is already and will continue to be different. So, I am embracing this fall by spending time planning for the future of our business and for the celebration of the CFA’s next major milestone. 2025 makes 50 years of the CFA serving our community of foundation contractors and thought leaders in the concrete construction industry—a half-century, five decades!
I’ve heard it said that change is both relative and constant. Undoubtedly, seasons change, the business climate changes, construction methods change, and we all know that technology changes rapidly. It is time for me to embrace change, look ahead, and take the lead in planning for the future. Do most of us like change? I don’t! Our CFACON24 keynote speaker this past summer, Antarctic Mike, shared something very impactful about difficult situations and the change that comes from them. Did you know that, in a storm, one of the only animals on the planet that will walk straight through the storm instead of turning and walking away is the American Bison? It does this because generations of bison have done this, knowing it is the fastest way through a storm. They, we, I, you, must go straight through.
I am in no way suggesting walking straight through all your storms. This might insinuate ignoring them or shutting out the possibility of the influence they may bring. But, this season, consider laying out your business and personal future. Then, be a bison and walk toward those goals with purpose and intentionality, walking through the difficulties and successes in your journey. Celebrate along the way; the journey to the goal is just as important as meeting the goal.
The CFA has been providing our members with this very kind of thought leadership through networking for fifty years now, with the best of the best in our industry. The next way to be involved in this kind of networking is to sign up for Foundation Contractors’ Night, our social event during the World of Concrete. It will take place at the Top of the World at The Stratosphere. There will be plenty of “bison,” strong thought leaders in our industry just like you, willing to share their journeys and looking forward to launching into 2025.
Want more opportunities to join the herd? There will continue to be networking throughout the year via Zoom in our Best Practice Groups, and there will be another Executive Retreat, this time in Salt Lake City in April. Then, make plans now to participate in the big celebration of our 50th anniversary held during CFACON25 in Deadwood, South Dakota. You’ll be sure to experience both literal and figurative bison taking in this destination.
President
Concrete Foundations Association
Caught-In-Action
Timing on jobsites is not always precise, yet, as quality firms recognize, good crews always find a way to be productive. This photo was captured and sent in by CFA member, Bartley Corp, showing team members, who were waiting on forms to arrive to the site, capitalizing on available time.
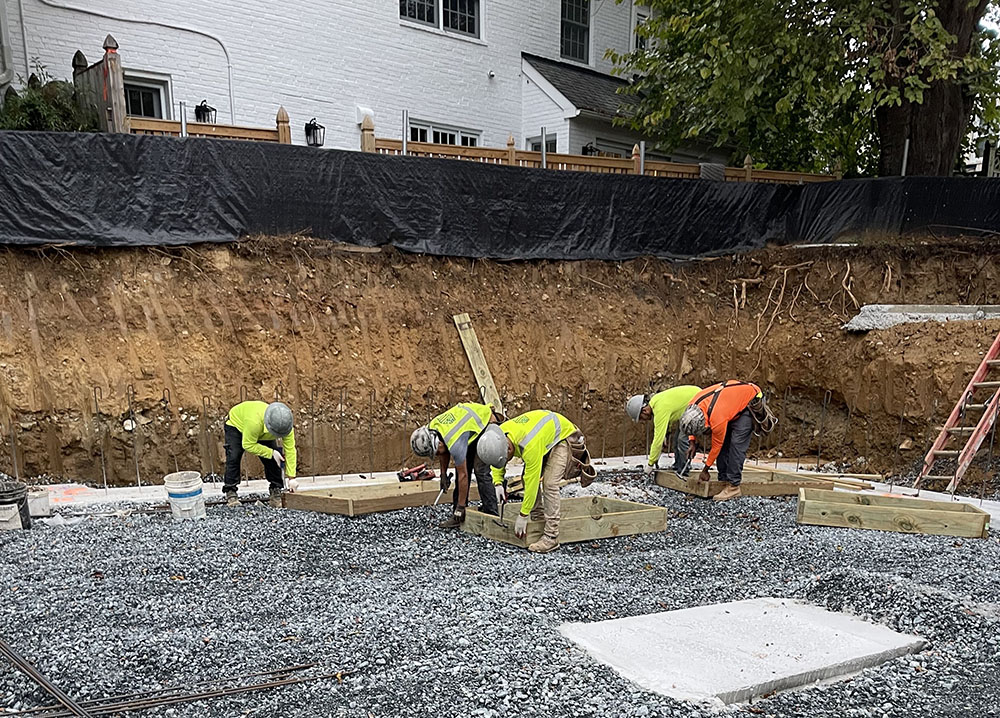
“This job was run by our wonderful project manager, Xavier Bartley, with Edwin Hernandez’s crew,” said Jim Bartley, company president. “They started creating the window openings and laying rebar parallel to the footings so that once the wall forms arrived, they could be more efficient.”
At the start of the project, the crew had to install a 3-foot mat of stone over geotextile filter fabric to combat some early site challenges. “At this stage, we had already poured the footings using Proform,” said Xavier Bartley. “We love the system because it allows us to stone the hole and provide our customers a clean site by using innovative products that help our work stand out. Our foreman Edwin’s leadership helped ensure that we set and poured the wall on the same day.”
Do you have photos of exceptional work or aspects of your business caught in action you would like to share? Send them directly to CFA’s executive director, James Baty, at jbaty@cfaconcretepros.org.
2024 PROJECTS OF THE YEAR
The Rest of the Best
The last issue of Concrete Facts presented the top-voted project and each of the respective category winners from the 25th annual competition for the Concrete Foundations Association. Two ways to revisit these project awards are available in the toolbox accompanying this article. The feature image from each project can be found at the end of this article in a film-strip view as well. We now turn our attention to the remaining winners across the broad spectrum of submitions and categories as we present the rest of the best.
Projects of the Year is a showcase for many great works submitted by Association members who represent some of the top concrete professionals across the country. These projects demonstrate craftsmanship and creativity, setting standards for the cast-in-place concrete industry. Longtime member and past Board member, Kirby Justesen, president of SCW Footings & Foundations, knows how beneficial the program is. His company holds the record for the most CFA project awards received in a single year as well as holding the record for the most CFA project awards over all. Justesen said, “I think it’s a fun program that builds pride and unity for the company. The general contractor or owner of the project loves it when we hand deliver a winning plaque to them.”
Every award-winning project, whether a category winner or a named recipient, receives a plaque commemorating the win, as shown here.
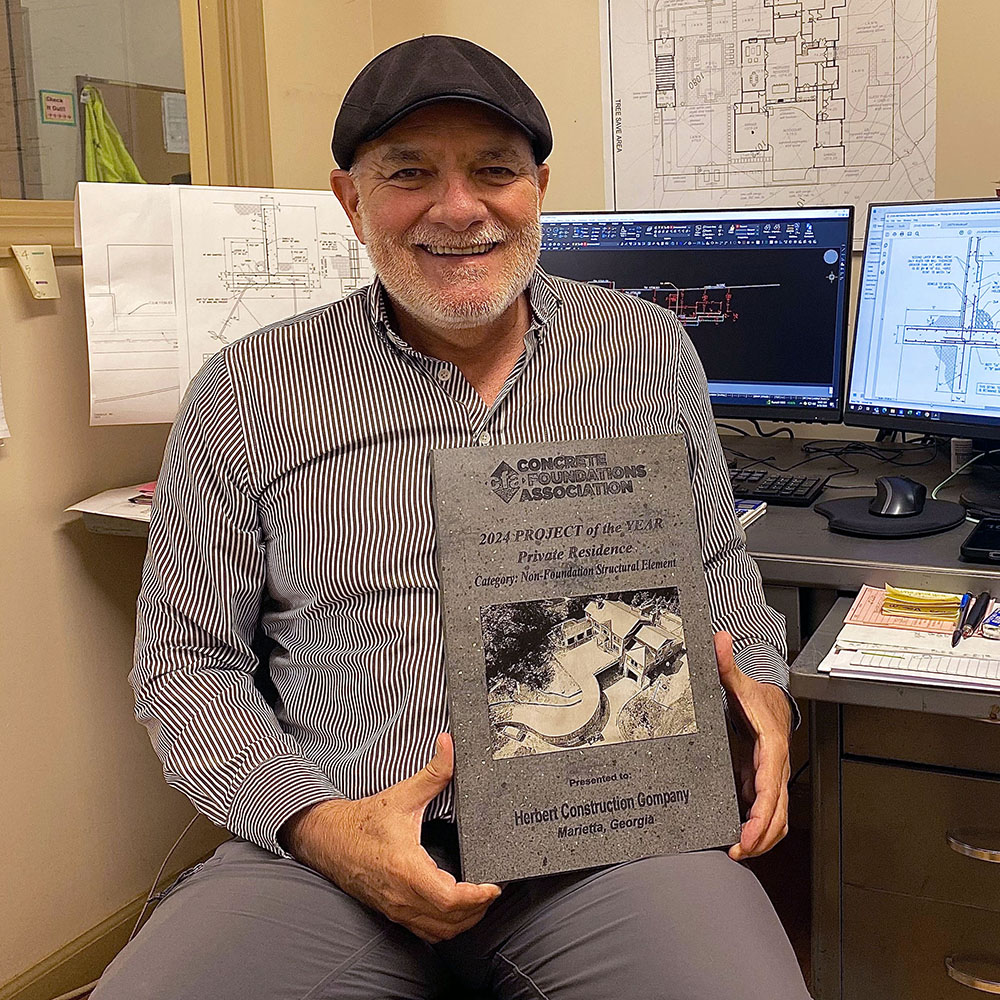
Francisco Hoyos, a CAD Operator for Herbert Construction Company, was heavily involved in the construction of the elevated slab for this CFA award-winning project.
Members receiving such recognition then have the opportunity to purchase additional plaques to further share their achievement and notoriety with key customers and owners involved in the project. For more information, visit https://cfaconcretepros.org/cfa-projects-of-the-year/, where application forms for the 2025 program, due April 26, 2025, are already available.
Visit the Category Winners online at
concretefactsmagazine.com,
the flipbook version at
cfaconcretepros.aflip.in/ConcreteFactsVol32-1_2024-September.html,
or visit the award page listing at
cfaconcretepros.org/cfa-projects-of-the-year
And now,
the rest of the best for 2024.
_____________________________________________________________________________________________
NON-FOUNDATION STRUCTURAL ELEMENT
HERBERT CONSTRUCTION COMPANY
PRIVATE RESIDENCE – ATLANTA, GEORGIA
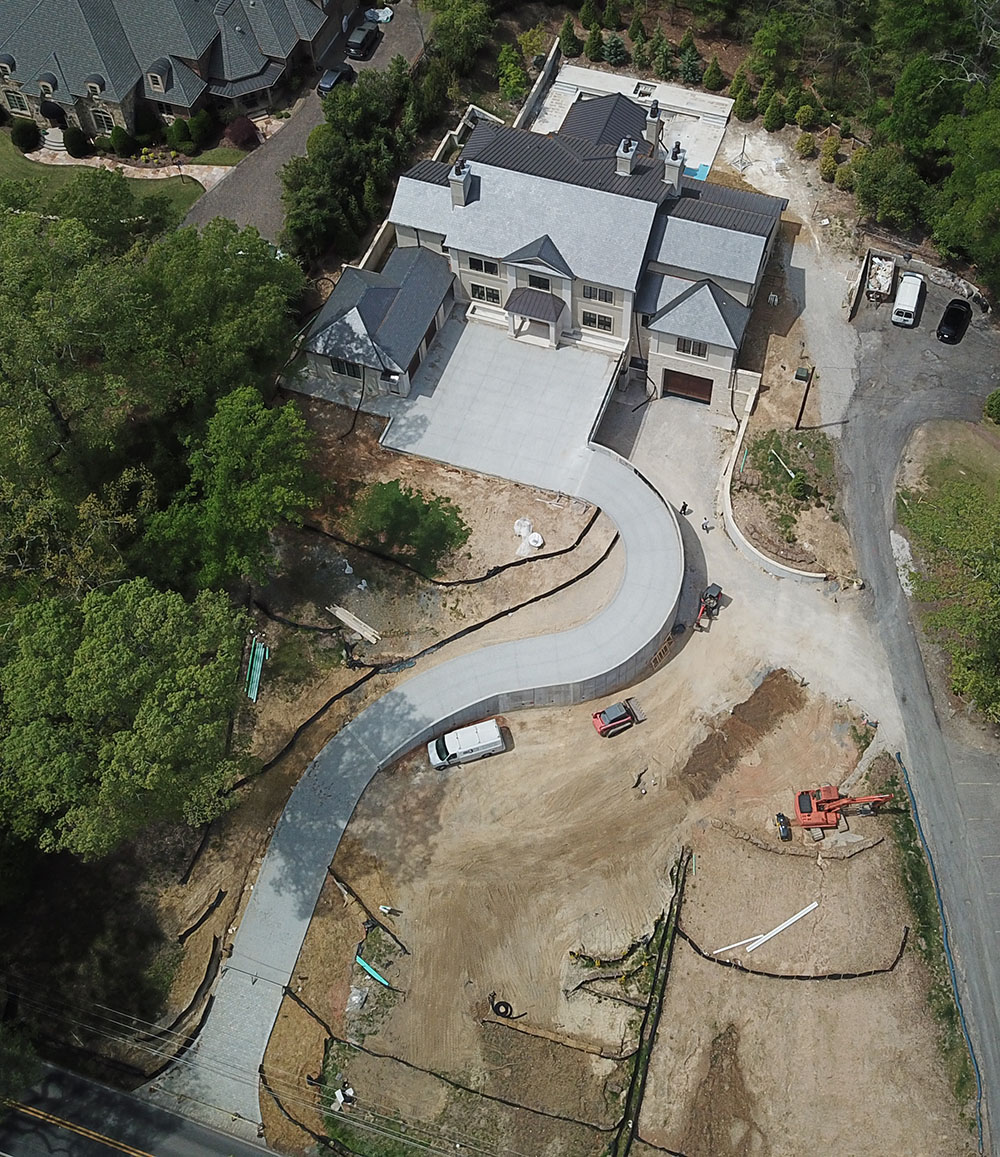 This project stands as an outstanding example of innovation and engineering excellence, earning accolades for its remarkable achievements in residential construction. Encompassing 5,221 square feet, this extensive build incorporated 1,375 cubic yards of concrete and an impressive 243,821 pounds of steel reinforcement, spanning 190,829 linear feet. Over a meticulous three-year period, the project was executed in 14 phases, showcasing unparalleled precision and craftsmanship.
This project stands as an outstanding example of innovation and engineering excellence, earning accolades for its remarkable achievements in residential construction. Encompassing 5,221 square feet, this extensive build incorporated 1,375 cubic yards of concrete and an impressive 243,821 pounds of steel reinforcement, spanning 190,829 linear feet. Over a meticulous three-year period, the project was executed in 14 phases, showcasing unparalleled precision and craftsmanship.
One of its most noteworthy accomplishments is the construction of a massive 20-foot-tall basement with integrated RV parking, complemented by a sophisticated pool and site retaining walls to navigate substantial grade changes. The inclusion of a robust concrete safe room with a concrete roof further demonstrated a commitment to safety and durability.
The project’s crown jewel is the thick elevated structural slab, which is 55 feet by 55 feet by 14 inches and is positioned 14 feet above finished grade, supported by advanced rebar and post-tensioning cables to form an upper and lower motor court. This ambitious feature is a testament to advanced engineering and design ingenuity.
The team gave special attention to custom solutions, such as blockouts for RV plumbing, water, and electrical needs. The use of #9 rebar, rare in residential settings, highlighted the project’s emphasis on reinforcement and resilience. Additionally, the project included curved, sloped retaining walls designed with precision-engineered brick ledge boxes, brought to life through CAD and careful craftsmanship.
This achievement exemplifies how thoughtful design, strategic planning, and execution can push the boundaries of residential construction, setting a new standard for future projects.
_____________________________________________________________________________________________
NON-FOUNDATION STRUCTURAL ELEMENT
BEAVER CONCRETE CONSTRUCTION
ASHBURN COMMUNITY CHURCH WALL – ASHBURN, VIRGINIA
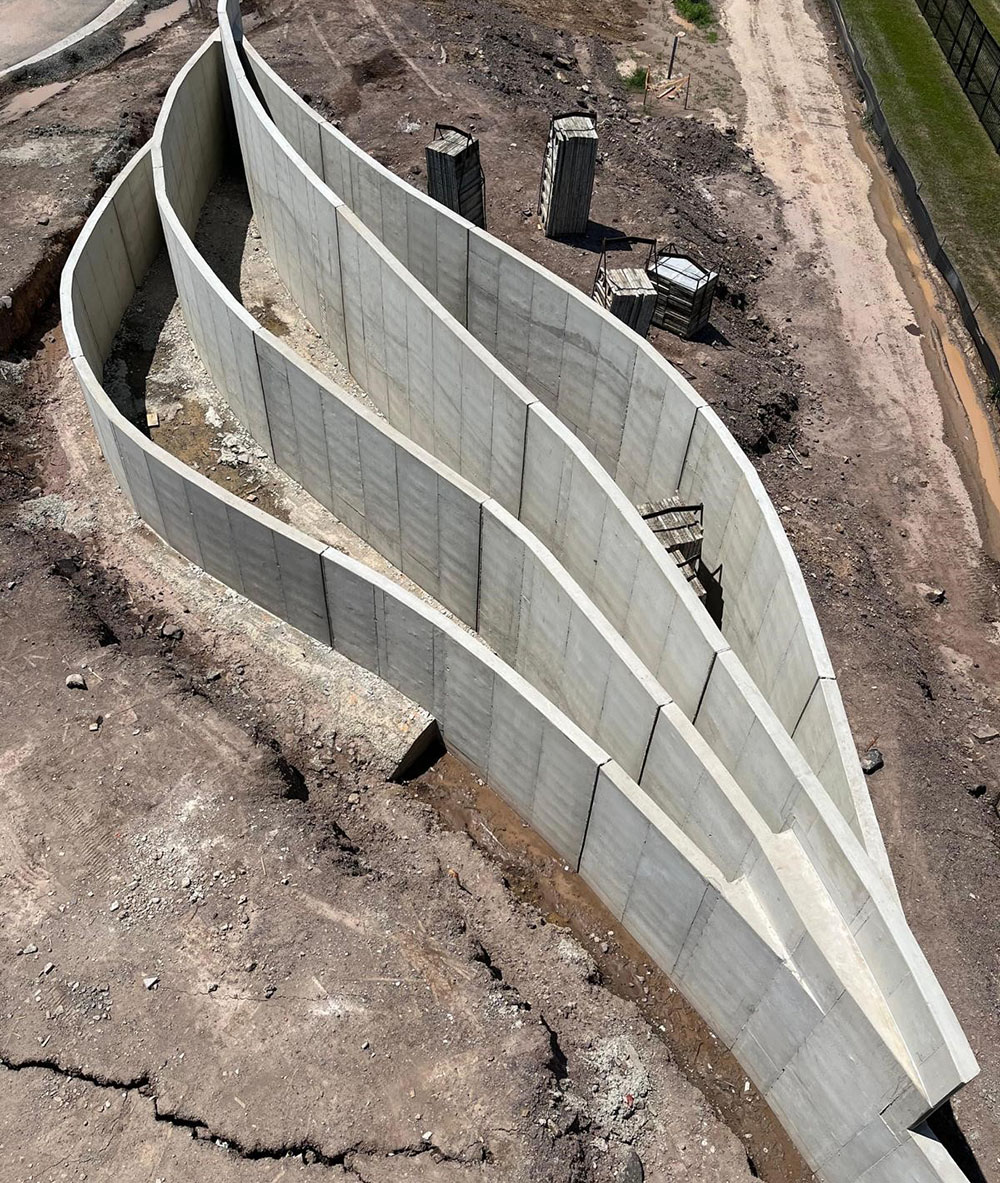
This project showcases a complex design of four converging retaining walls, each with a unique shape and curvature. The walls, averaging 11 feet in height and 8 inches in thickness, span a total of 415 linear feet, requiring 250 cubic yards of concrete. Each wall’s distinct height and radius presented significant design and construction challenges.
The construction included four series of radius footers, each set at different elevations and distances, converging at both ends. These footers, essential for structural stability, varied in depth to adapt to poor soil conditions near zoned wetland areas. The increased footer depth ensured the integrity of the structure while meeting aesthetic and design requirements.
Close collaboration was imperative to overcome site challenges. The principal design team, engineering team, excavation team, and contractor’s estimating and operations teams worked in unison to address soil conditions and maintain design integrity. Effective communication streamlined the project, ensuring that all aspects met the client’s expectations.
This project exemplifies innovative engineering and meticulous planning, resulting in a harmonious blend of form and function. The careful consideration of soil conditions, combined with the unique design elements, highlights the collaborative effort required to achieve this complex and aesthetically pleasing structure.
_____________________________________________________________________________________________
SINGLE-FAMILY FOUNDATION – 2,000 TO 5,000 SQ. FT.
CHAPIN CONCRETE CONTRACTORS INC.
COULTER ROAD – ST. MATTHEWS, SOUTH CAROLINA
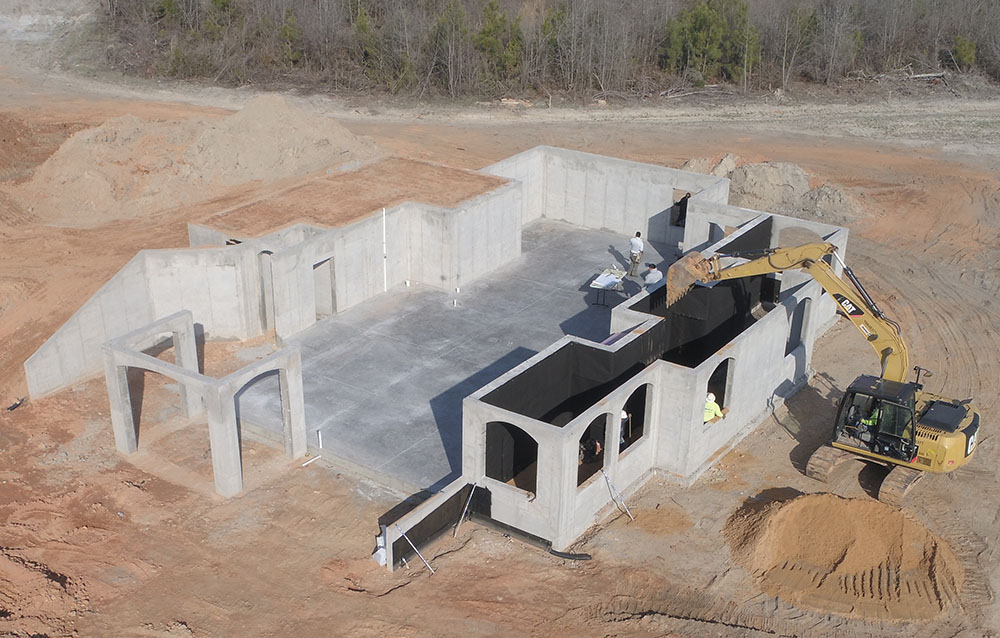
This medium-sized residential concrete foundation project is a testament to meticulous planning, expert execution, and innovative design. Spanning 423 linear feet and covering 2,335 square feet, the foundation utilized a total of 195 cubic yards of concrete—43 cubic yards for the footings and 109 cubic yards for the foundation walls. An additional 43 cubic yards of concrete were required for the slabs, which featured microfiber reinforcement for enhanced durability.
The project included 7,200 pounds of steel reinforcement, distributed with 2,900 pounds in the footings and 4,300 pounds in the walls. The basement wall footings were constructed to a standard 24 inches wide by 12 inches thick, while the retaining wall footings varied in width from 3 to 8 feet, maintaining a consistent 12-inch thickness. Remarkably, only 3 vertical feet of change in footing elevation were required, reducing complexity in the overall process. The supporting walls, ranging from 8 to 12 inches thick and heights between 5 and 11 feet, provided solid structural support.
The true hallmark of this project is its 12 arched openings, carefully crafted into the walls to serve as windows and decorative elements. These arches added an artistic dimension to the construction, making it an exciting endeavor for the team. Each blockout was skillfully built off site at the contractor’s shop, where templates marked on the floor and high-end materials ensured smooth, precise finishes. Once transported to the site, setting and bracing the arches took just over two days before the concrete was poured, resulting in visually striking features such as arched windows, door openings, and a standalone porch structure supported by three arches and rebar grade beams.
This project exemplifies excellence in residential construction, merging structural precision with aesthetic finesse. The innovative use of handcrafted arches showcases a commitment to craftsmanship and an eye for detail, elevating the overall appeal of this medium-sized foundation.
_____________________________________________________________________________________________
SINGLE-FAMILY FOUNDATION – 2,000 TO 5,000 SQ. FT.
STEPHENS & SMITH CONSTRUCTION CO.
PRIVATE RESIDENCE – ELKHORN, NEBRASKA
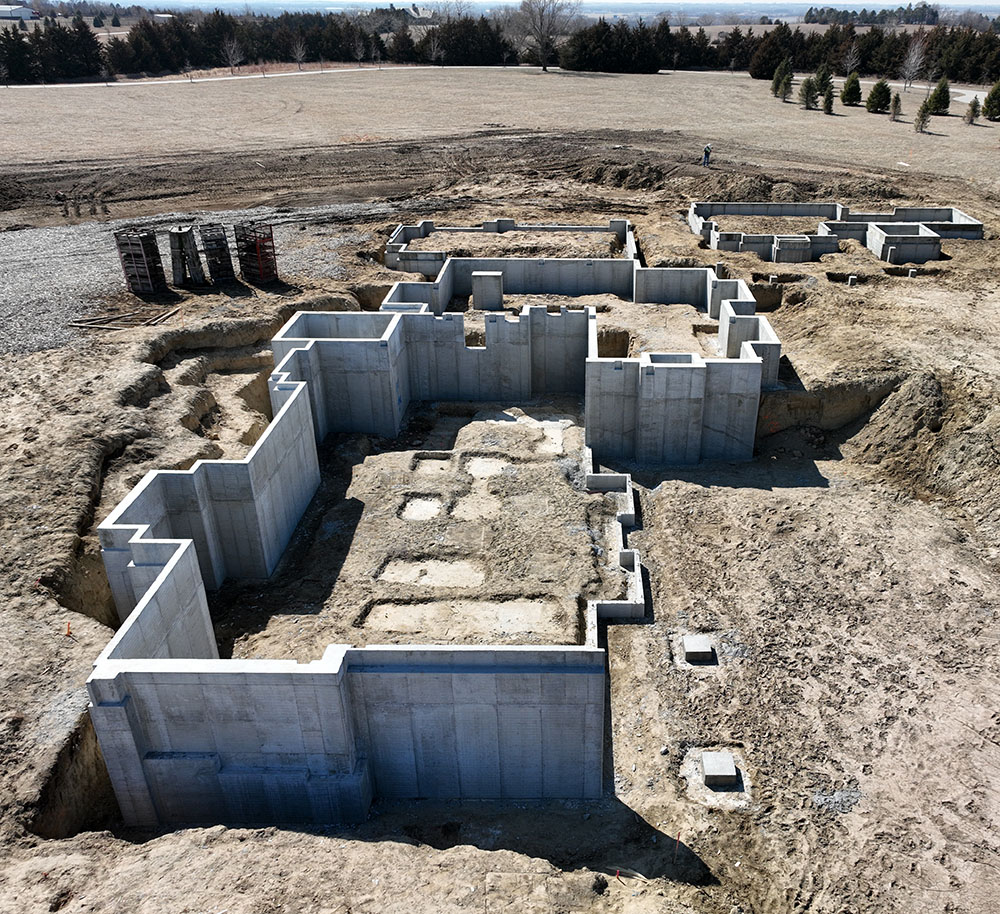
This single-family residence foundation project is recognized as an exemplary achievement in concrete construction, earning distinction for its innovation and precise execution. With a 4,004-square-foot footprint and 971 linear feet of walls, the foundation required 438 cubic yards of concrete and 27,440 pounds of steel reinforcement.
The project team overcame notable challenges due to the need for non-standard, reinforced footings to support a precast hollow core plank main floor with a 4-inch topping. The intricate design included footings up to 32 inches wide and 12 inches thick, along with 17 interior pads, all precisely coordinated across eight distinct elevation steps. These adjustments allowed for seamless transitions between various foundation elements, including basement, crawl space, and grade beam footings.
A particular highlight was the construction of complex radius retaining and stair walls, requiring careful excavation to maintain structural integrity between closely placed footings. These radius walls, incorporating four different curves and stone ledges, ranged from 2 feet to 14 feet in height. The meticulous use of #5 and #4 rebar ensured stability and resilience.
The project’s success was underpinned by detailed collaboration with engineers and contractors, with 3D modeling playing a pivotal role in translating design complexities to on-site execution. The result was a durable, visually compelling foundation.
This project not only met but exceeded industry standards, highlighting the team’s commitment to superior craftsmanship and their ability to transform complex requirements into a beautifully executed residential foundation.
_____________________________________________________________________________________________
SINGLE-FAMILY FOUNDATION – 10,000 TO 15,000 SQ. FT.
SCW FOOTINGS & FOUNDATIONS INC.
COLEMAN RESIDENCE – MORGAN COUNTY, UTAH
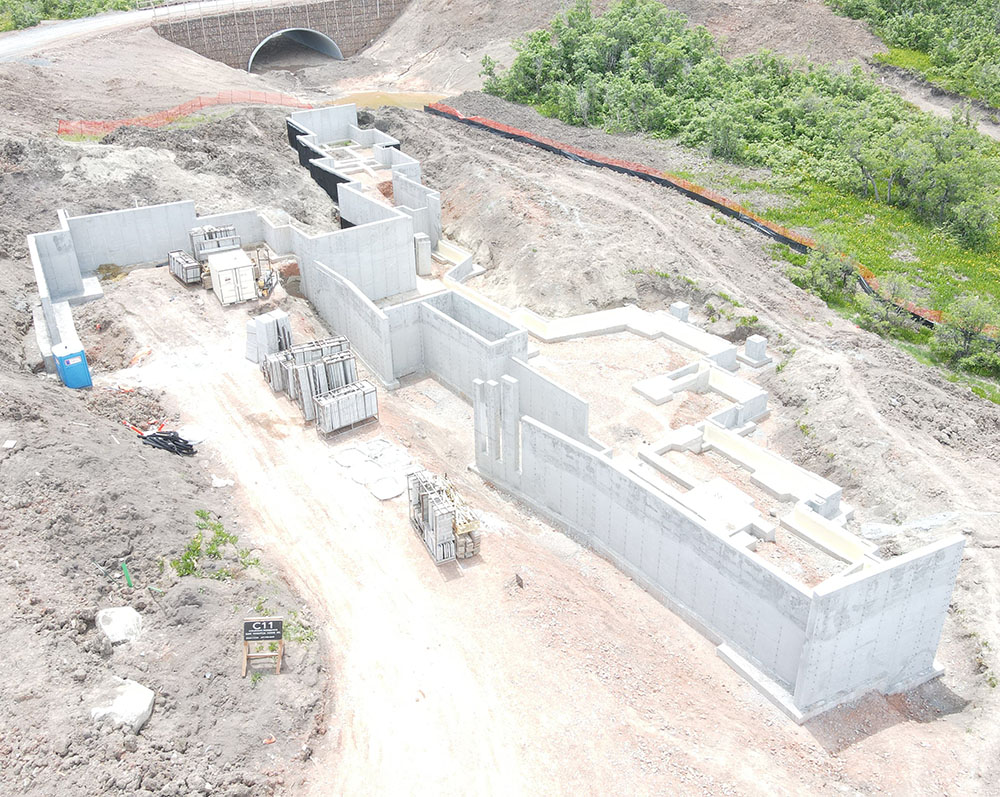
This single-family residence project, spanning an impressive 10,852 square feet, has earned recognition for excellence in concrete foundation construction. The project distinguished itself with its scale and complexity, involving 980 linear feet of concrete construction and a total of 539 cubic yards poured—247 cubic yards in the footings and 292 in the walls. Reinforcement reached an extraordinary 41,110 pounds, ensuring structural integrity, with over 10,200 pounds in the footings and nearly 30,900 pounds fortifying the walls.
The team demonstrated exceptional skill in managing the project’s challenges, including eleven wall heights from 3 to 16 feet and wall thicknesses ranging from 8 to 24 inches. Navigating the varied terrain required seven footing steps and twenty-one wall steps, totaling 48 and 101 feet in vertical grade changes, respectively. The project also incorporated 111 90-degree corners and 37 bay corners, showcasing meticulous planning and expertise.
Achieving such results required three separate concrete pours over a 237-foot-wide span. Each cold joint was precisely aligned to ensure seamless integration across the stages. The team’s attention to detail and ability to execute complex design elements set this project apart as a leader in residential concrete construction.
This project’s recognition as an award winner highlights an outstanding commitment to craftsmanship, precision, and innovation, making it a benchmark for excellence in structural engineering.
_____________________________________________________________________________________________
SINGLE-FAMILY FOUNDATION – 10,000 TO 15,000 SQ. FT.
EKEDAL CONCRETE
929 ZURICH CIRCLE – NEWPORT BEACH, CALIFORNIA
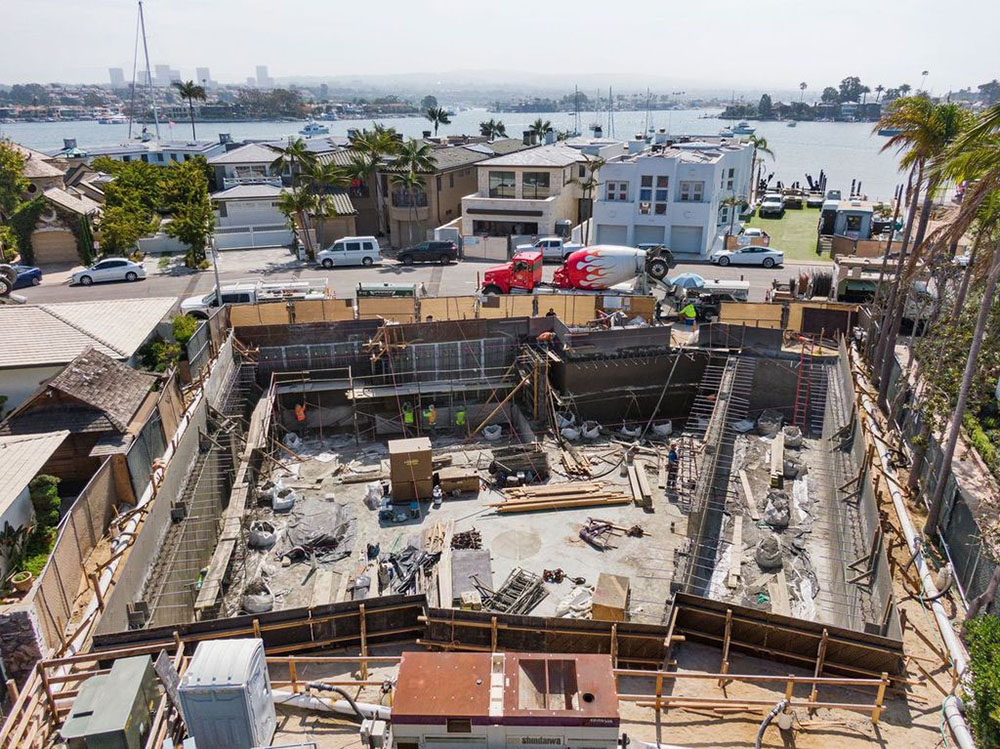 This concrete foundation project, encompassing 13,972 linear feet and 7,138 square feet, is a testament to engineering prowess and innovative construction techniques. The project features a 42-inch-thick mat slab with a 4-foot step down at the garage, and it includes car lifts, a sump tank ejection system, and a theater floor, all housed within a complex basement structure.
This concrete foundation project, encompassing 13,972 linear feet and 7,138 square feet, is a testament to engineering prowess and innovative construction techniques. The project features a 42-inch-thick mat slab with a 4-foot step down at the garage, and it includes car lifts, a sump tank ejection system, and a theater floor, all housed within a complex basement structure.
The project utilized 1,725 cubic yards of concrete, with 150 yards for walls and 852 yards for footings, reinforced by 28,000 pounds of steel in the walls and 89,000 pounds in the footings. The basement’s walls and slabs were constructed using epoxy-coated rebar to combat saltwater corrosion, a critical choice due to the site’s proximity to the ocean.
Notable features include an elevator shaft extending 40 feet below the water table and the use of shotcrete for basement walls, necessary due to the secant pile shoring system. The project was further complicated by the constant need for dewatering to manage ocean water intrusion, requiring around-the-clock pump monitoring to protect neighboring homes from subsidence.
Despite the tight site constraints, the project successfully integrated two floors of concrete decks with embedded I-beams and a concrete roof designed to support vehicular traffic. A robust elevator system, capable of accommodating a car, links the street level to the basement, as well as the second floor and roof.
Employing 5,000 psi concrete and ensuring waterproofing compatible with saltwater and hydrostatic conditions, this project exemplifies excellence in construction under challenging conditions, making it a worthy candidate for industry recognition.
_____________________________________________________________________________________________
ABOVE-GRADE CONCRETE HOME
BP WALLS INC. DBA TCB WALLS
BANANA RIVER DRIVE – MERRITT ISLAND, FLORIDA
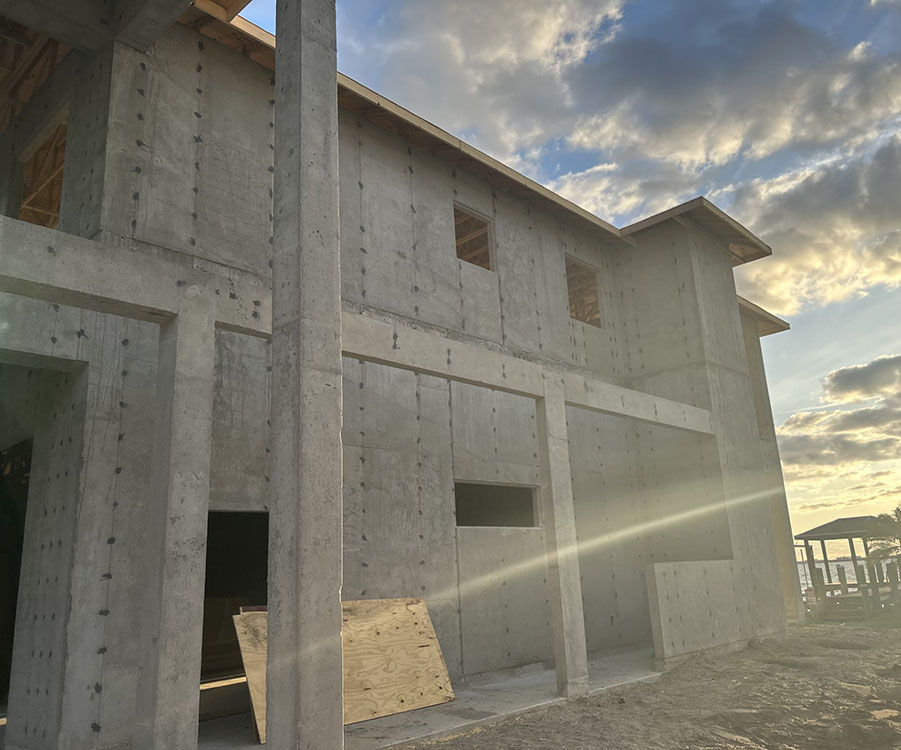 This project is a rare feat in the residential industry, showcasing high-quality craftsmanship and durability in an all-concrete home. Spanning 6,262 square feet with 370 linear feet of walls, the construction consumed 117.5 cubic yards of concrete and 9,000 pounds of steel. Walls ranging from 12 to 15 feet tall, with a finished height of 24 feet, were built with varying thicknesses of 6, 12, and 16 inches, ensuring structural robustness.
This project is a rare feat in the residential industry, showcasing high-quality craftsmanship and durability in an all-concrete home. Spanning 6,262 square feet with 370 linear feet of walls, the construction consumed 117.5 cubic yards of concrete and 9,000 pounds of steel. Walls ranging from 12 to 15 feet tall, with a finished height of 24 feet, were built with varying thicknesses of 6, 12, and 16 inches, ensuring structural robustness.
Despite a challenging building site with limited access, the home was strategically positioned close to the road to optimize space. The use of hydraulic lifts and custom scaffold brackets facilitated construction on the confined site. The porch beams are a noteworthy feature; they were designed to shield truss ends from humid air, minimizing rot risk and enabling seamless stucco application. The front porch beam spans 34 feet without center support columns, offering unobstructed water views.
Situated along the intercoastal waterway, the residence boasts panoramic vistas of the cruise terminal at Port Canaveral and the Indian River. Its location underscores the significance of storm-resistant homes, making it a beacon of resilience in coastal living. This project exemplifies the possibilities of cast-in-place concrete construction, demonstrating its capacity to withstand environmental challenges while providing enduring elegance and functionality.
_____________________________________________________________________________________________
SINGLE-FAMILY FOUNDATION – 5,000 TO 10,000 SQ. FT.
HERBERT CONSTRUCTION COMPANY
PENINSULA HOUSE – METRO ATLANTA, GEORGIA
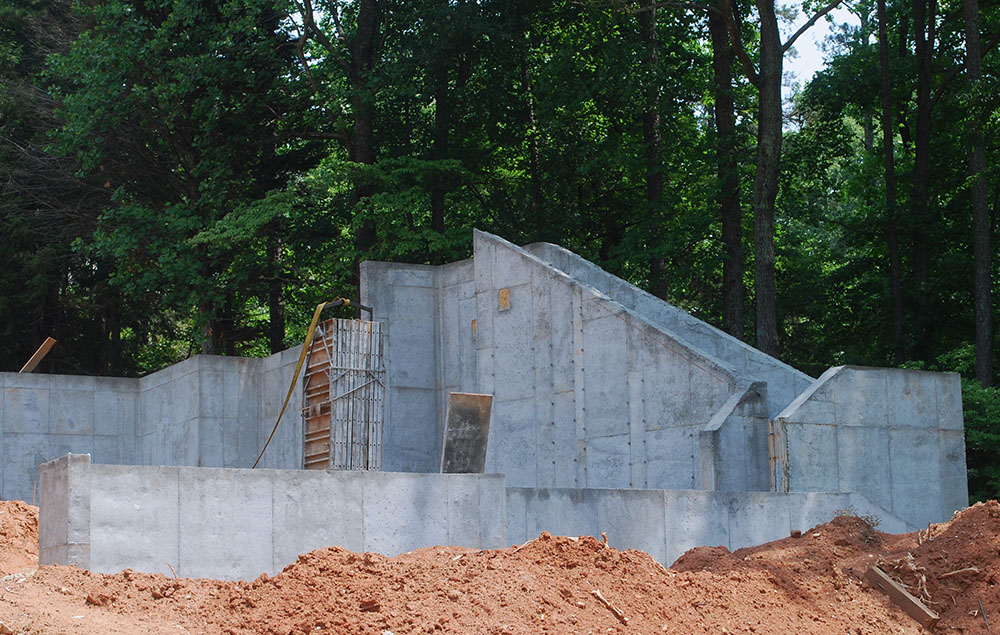 This residential foundation has been recognized as a benchmark in construction excellence, showcasing technical achievement and innovation. Spanning 6,597 square feet, this extraordinary project required 574 cubic yards of concrete and nearly 39,000 linear feet of steel reinforcement, amounting to an impressive 27,440 pounds. Faced with difficult site conditions—a lakeside peninsula with steep elevations and poor soil—the construction team displayed exceptional skill and ingenuity.
This residential foundation has been recognized as a benchmark in construction excellence, showcasing technical achievement and innovation. Spanning 6,597 square feet, this extraordinary project required 574 cubic yards of concrete and nearly 39,000 linear feet of steel reinforcement, amounting to an impressive 27,440 pounds. Faced with difficult site conditions—a lakeside peninsula with steep elevations and poor soil—the construction team displayed exceptional skill and ingenuity.
This project had 17 distinct wall heights, stepping incrementally by one foot and incorporating four varied wall thicknesses: 8, 10, 12, and 16 inches. Such complexity was seamlessly managed, even as the project included a curved garage retaining wall with 10 vertical footing jumps over 67 feet and intricate footing pads for structural steel columns. The team’s adaptability was further tested when deep excavation unearthed old pipes and building remnants, yet they skillfully maintained progress.
The phased construction approach—beginning at the rear of the property and advancing toward the road—was a strategic response to seasonal rain and the challenging terrain. This effort included six separate footing and wall pours, executed with precision to meet high standards.
The standout achievement of this project was a 203-foot multi-radius retaining wall, boasting a 32-foot vertical elevation change and 16 footing jumps, complete with angled corners and a sloped top incorporating a brickledge. Additionally, the garage’s unique slab-ledged wall retained external dirt while supporting an internal slab, and two parallel stairway walls extended 3 feet above the basement to form a handrail, sloping from 18 feet 8 inches to 10 feet 8inches with door openings. The seamless integration of an elevator foundation further underscored the project’s technical mastery.
The Peninsula House exemplifies excellence in design and construction, overcoming natural obstacles with ingenuity and delivering a complex, multi-phased foundation worthy of industry acclaim.
_____________________________________________________________________________________________
EXISTING STRUCTURE ADDITION
TALPEY CONSTRUCTION LLC
Riverbank Lane – Old Lyme, Connecticut
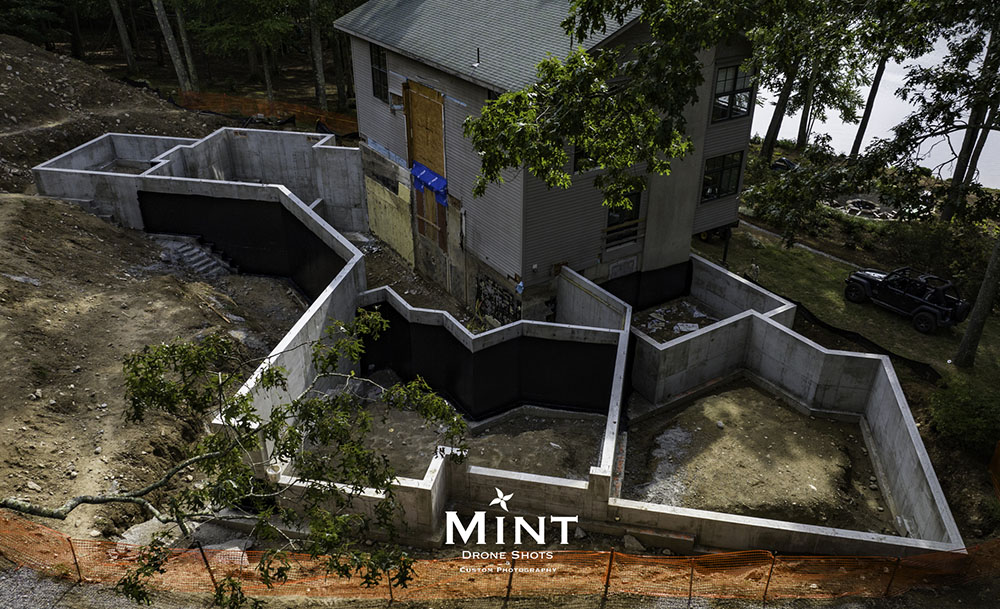 This project showcases exceptional engineering and construction, integrating new porches, a garage, and a full basement with an existing house on a sloping riverfront lot. The addition required 35 stepped footings to manage the grade changes and involved 460 linear feet of concrete walls and 5,000 square feet of floor area. The construction utilized 518 cubic yards of concrete—260 yards for footings and 258 yards for foundation walls—and 36,000 pounds of steel reinforcement.
This project showcases exceptional engineering and construction, integrating new porches, a garage, and a full basement with an existing house on a sloping riverfront lot. The addition required 35 stepped footings to manage the grade changes and involved 460 linear feet of concrete walls and 5,000 square feet of floor area. The construction utilized 518 cubic yards of concrete—260 yards for footings and 258 yards for foundation walls—and 36,000 pounds of steel reinforcement.
Wall heights ranged from 3 feet to 14 feet, with standard thicknesses of 8 and 12 inches. The addition’s front wall was 13 feet at its deepest, stepping up to frost wall areas. Walls diverged from the existing house at two angles, adding complexity.
The contractor began by establishing points and elevations on the existing house. Despite repeated rain causing washouts, footings were placed in a single pour. Wall forming started at the farthest point, progressing outward, and required three pours due to logistical constraints and varied form heights. Restricted access and limited crane reach necessitated a staged approach, avoiding the need to lift forms over several walls and over an occupied house.
The project was further complicated by the family living in the house during construction. The team faced challenges, including adverse weather, grade adjustments, shoreline proximity, varied angles, and intricate footing steps. Despite these hurdles, the project concluded with outstanding quality, exemplifying superior construction management and technical execution. This foundation addition stands as a testament to meticulous planning, skilled craftsmanship, and innovative problem-solving.
CFA Board of Directors Welcomes Three, Renews One
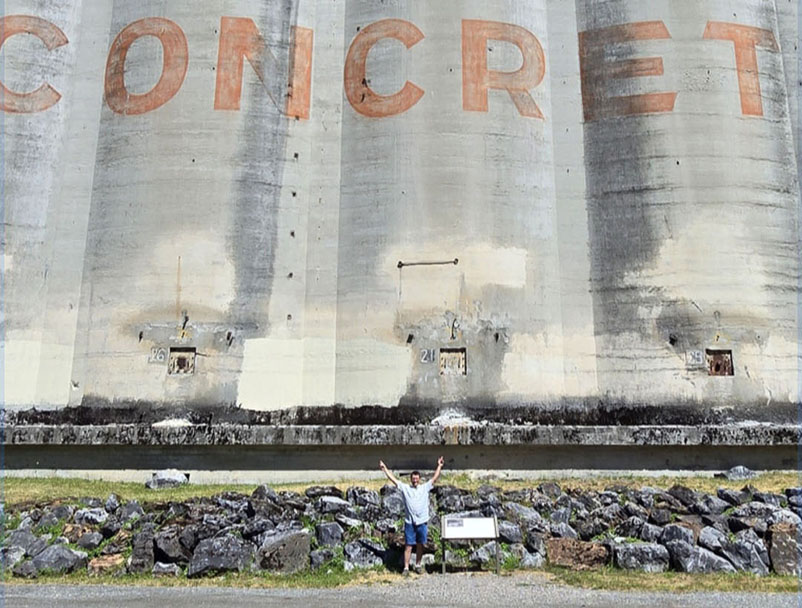
Tim Spangler, Beaver Concrete Construction
The Board of Directors for the Concrete Foundations Association is comprised of 18 industry leaders from a diverse geographical and business landscape. Fifteen leaders represent the contractor membership at the heart of this organization’s mission. Three represent the National Associate members instrumental in supporting CFA events, and strengthening the Association along with providing knowledge and technological advancement necessary to lead in the industry. Each July, as the Association calendar is restarted, elections are held for seats being vacated by term limits and seasons of change.
In July 2025, the Board expressed its gratitude for expiring members Scott Carter of Robotic Survey Solutions, Ryan Thornock of Rockwell Inc., and Doug Herbert of Herbert Construction—a second-generation retiring president of the Association who contributed twelve years of commitment during a significant period of growth and industry challenges. Their departures led to the election of three new passionate leaders to the Board of Directors. Additionally, Jeff O’Risky of O’Risky Excavating will be renewing his term.
CFA executive director, James Baty, sat down with the new Board members to learn how their backgrounds and passions have led them to serving with the Board of Directors. Our new board members are Evan Resetar of Western Forms (representing National Associates), Stephen Manfredo of Marone Contractors, and Tim Spangler of Beaver Concrete Construction.
Baty: Getting started with an easy question for many, tell me a little bit about your career and what got you into the concrete industry.
Resetar: My start in the concrete foundation industry began at a young age when I worked for my family’s foundation company in Pennsylvania. It was always summer and after-school work for me, where most of my paycheck went to a ski pass. I went on to work various construction jobs out of high school and, after some formal education, found my way to joining Western Forms in 2018.
Baty: Stephen, you are following in the footsteps of a great CFA leader, Phil Marone, what brings you to this moment of leadership?
Manfredo: I started working with Phil here at Marone Contractors Inc. while I was in college back in 1998. It was supposed to be a part-time job to help out with office paperwork. The office was close to my college, and it was easy to pop in and out around my class schedules. At the time I started, I was not even sure what kind of contractor he was, and I had no idea what the difference was between a footing and a foundation! I had zero knowledge of concrete because, up until that point in my life, I was surrounded by family members in the automotive industry and the restaurant business. It did not take long for me to get totally entrenched in the concrete world. For the next two-and-a-half years, I was working 40-plus hours a week while finishing up my degree. Although not the original plan, I stayed on board with the company, and the rest is history.
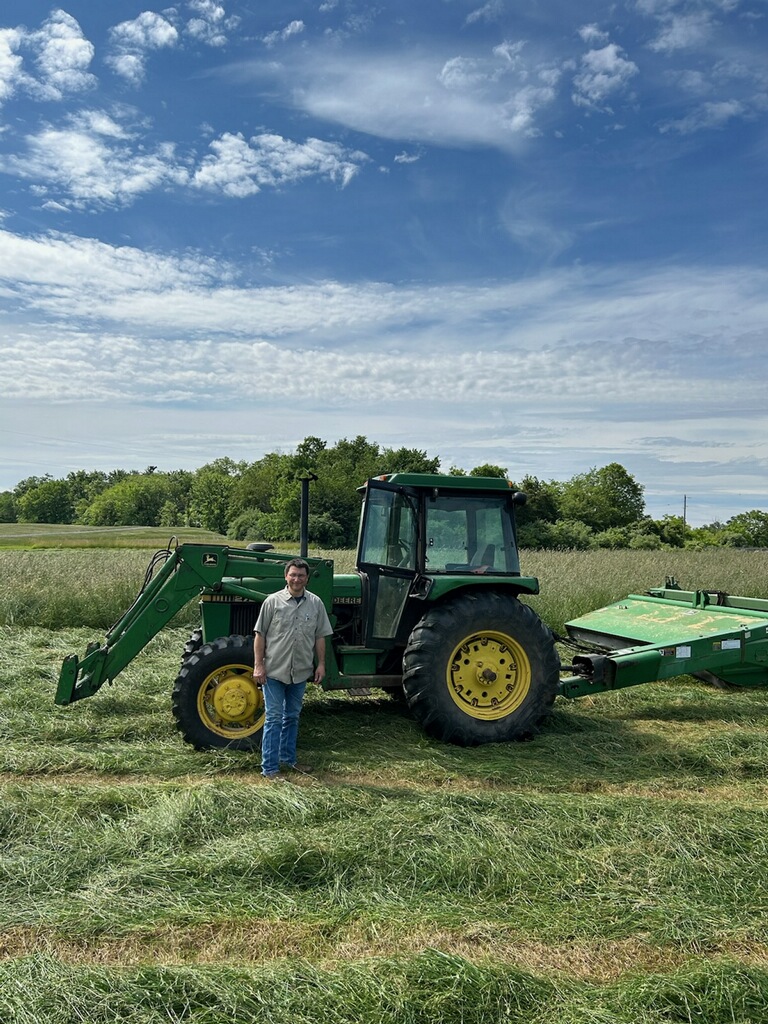
Tim Spangler at home on the farm
Baty: That is an intriguing beginning that many kids headed to college might grab ahold of. What did growing into the business look or feel like, Stephen?
Manfredo: I spent the next few years listening, watching and learning. It seems like most of the people in the concrete industry started in the field and then had to adjust to the inside. My career was different than most, as I started in the office and then had to catch up with the guys in the field. It was tough in the beginning, trying to earn the respect of the field crews and managers, since I was labeled the “office boy.” It was not easy, but through many resources, and the CFA being one of the most important, I was able to learn enough about the industry to help my career grow. Today, I am still learning, and the CFA is still one of my most important resources.
Baty: Tim, tell us a bit about your background and how it served you into this moment.

Even Resetar, Western Forms
Spangler: I live in Gettysburg, Pennsylvania, have been married for 27 years, and have six children. Ever since I can remember, I have enjoyed working with my hands and especially have enjoyed interacting with people. Over the years I have worked in farming, sales, and construction. Being a business owner and running a business had always been a dream of mine. When the opportunity with Beaver came along, it was a definite fit. Every day I learn something new, whether it is business-related, or about concrete. It’s important to me to keep learning and then share it and apply it. Building relationships with my employees and customers is essential, and I believe in leading through servanthood.
Baty: That story resonates with so many I have met in the years I have been serving this Association’s membership, Tim. Let me ask each of you, kind of rapid-fire off the top of your heads: what aspect of the CFA is most interesting to you as you become a Board member?
Spangler: Building new relationships and learning about others in the same industry.
Resetar: The most interesting thing to me about the CFA is the friendships created through the Association. The events put on by the CFA do such a fantastic job of bringing everyone together. Every time I attend a CFA event, I find myself communicating (usually texting) with someone new after the event, making plans for the next event, or some kind of meet-up in between.
Manfredo: For me, it is the amount of knowledge and experience that exists in the group. The willingness of members to share knowledge, ideas, and experience is amazing. The dedication to educating others inside and outside the industry to improve the industry is amazing.
Baty: All great answers, and since I know the three of you have been around both Board and overall Association settings, you aren’t coming into this blindly, already having found such value. Let’s have a little fun with our readers. I think it is important to see leaders in a very approachable and regular way; after all, each of you is the epitome of everyone I’ve ever met here. What is the favorite thing that you get to do with free time (when you can) on weekends?
Manfredo: Family Time, kids’ sporting events, a good restaurant with friends, and getting to the beach in the summer months.
Spangler: I enjoy traveling, but that usually takes more time than a weekend. I do enjoy going on dates with my wife, spending time with my children, and working with farm animals.
Resetar: My perfect weekend is either spent skiing or riding my bike (the kind you have to pedal).
Baty: Great diversity with this election class. I’d love to do all three of those with you, well, except the skiing, story for another day. How about something that I bet most of you have little time for: what was the last movie you saw, and maybe why you picked it—or did you like it or not?
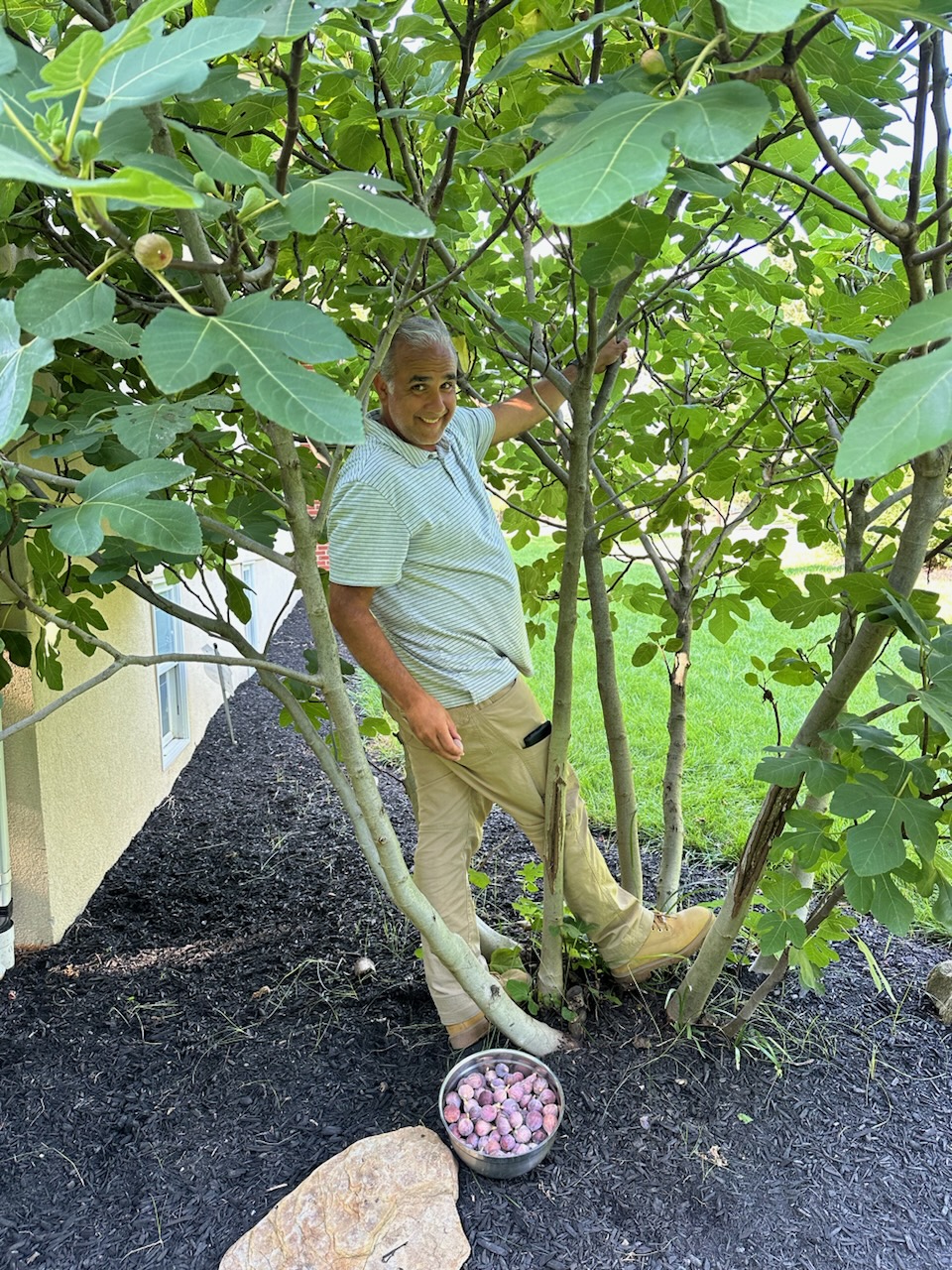
Stephen Manfredo, Marone Contractors
Resetar: The last movie I saw was Fast and Furious. I picked it because it is an action classic with some great themes about trust, camaraderie, and family.
Manfredo: I have to admit, I’m not a real movie guy, so whatever it was, it was not good enough to remember.
Spangler: Ha ha, two of us the same here, Stephen. Honestly, I’m not much of a movie watcher either. I can’t even remember the last movie I saw.
Baty: You can’t win them all, so let’s try another fun one. Pick one of the following from each of these pairs I offer, and we’ll show them to the readers in a table. What type of person are you:
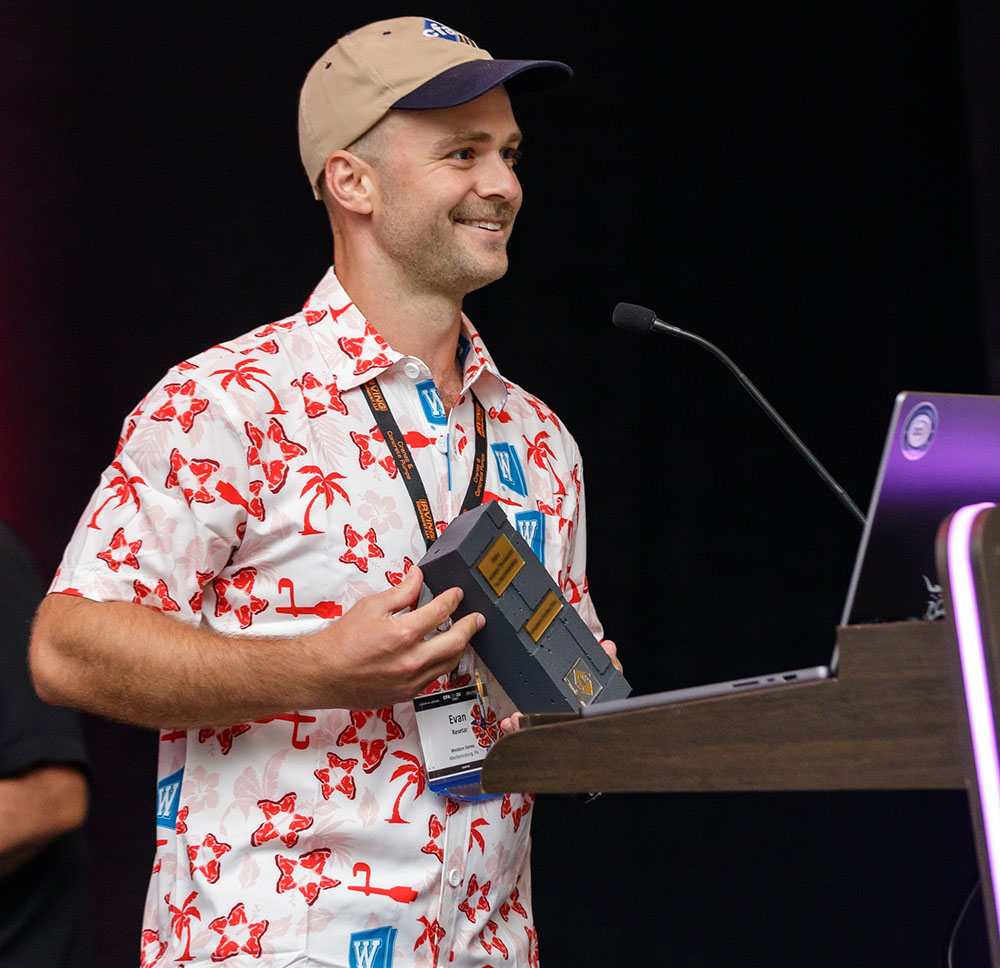
Even Resetar receiving 2nd consecutive Golden Tie Award, CFACON24
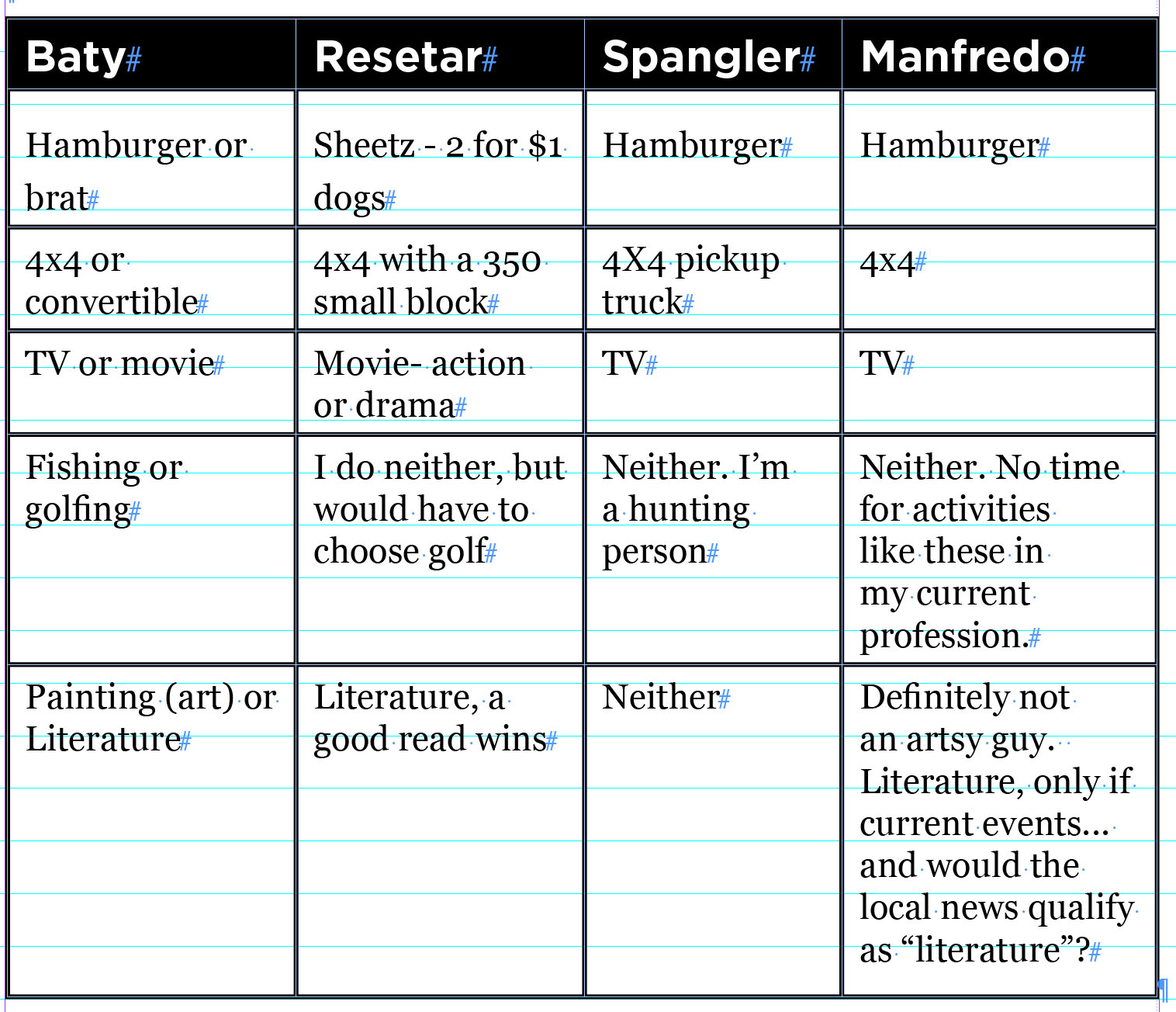 Baty: I love the realism in your responses, guys. I see some common threads continuing in the pressures of your work and the affordances and limitations that come with it. My last question for you as we wrap this up pertains to your first term on the Board. What might you hope to find or accomplish the most by becoming a Board member in your first three-year term?
Baty: I love the realism in your responses, guys. I see some common threads continuing in the pressures of your work and the affordances and limitations that come with it. My last question for you as we wrap this up pertains to your first term on the Board. What might you hope to find or accomplish the most by becoming a Board member in your first three-year term?
Manfredo: Obviously, being new to the group, I would take the same approach as I did in my early career. I plan to learn as much as possible from current Board members so I can quickly catch up and assist in furthering the goals of the organization. I am excited to share and gather more knowledge, and I hope to help the organization grow by expanding membership and assisting in getting current members more involved so they can benefit as I have.
Spangler: I hope to find new ideas that would attract others in the industry to our organization. I desire to see CFA become increasingly effective in serving the members of the association.
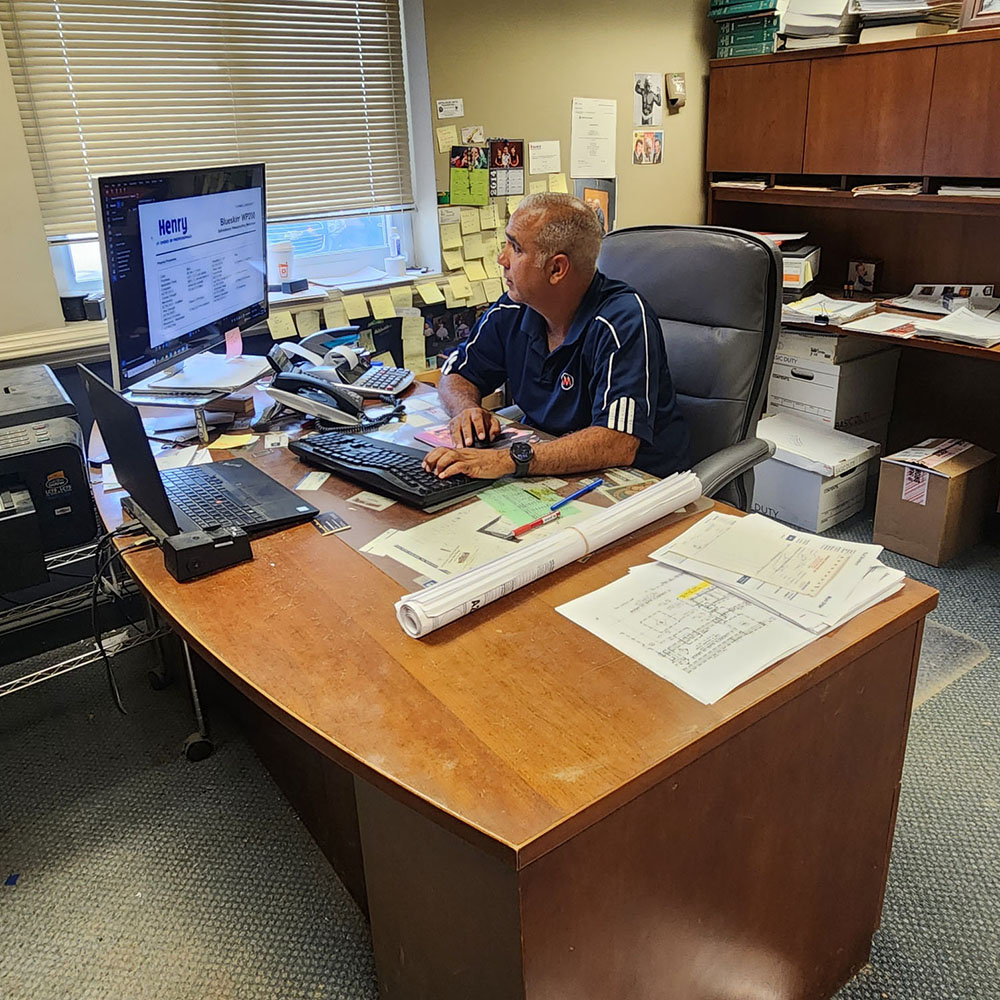
Stephen Manfredo project managing at the office
Resetar: In my three-year term as a CFA board member I hope to help the CFA continue the membership growth and offer even more value to participating members and associate members.
We thank these new Board members for the time they put in to their reflections and contributions to the identity of the CFA Board of Directors. Their participation is evidence of the rich opportunity this Association offers thought leaders and those with an interest in collaboration and a vision to become involved. If you have been a member for a while and are interested in what Board service might look like, the Board of Directors encourages you to reach out to CFA’s executive director, James Baty (jbaty@cfaconcretepros.org), for more information on the nomination process, the election process, and the rotation of seats coming up in 2025.
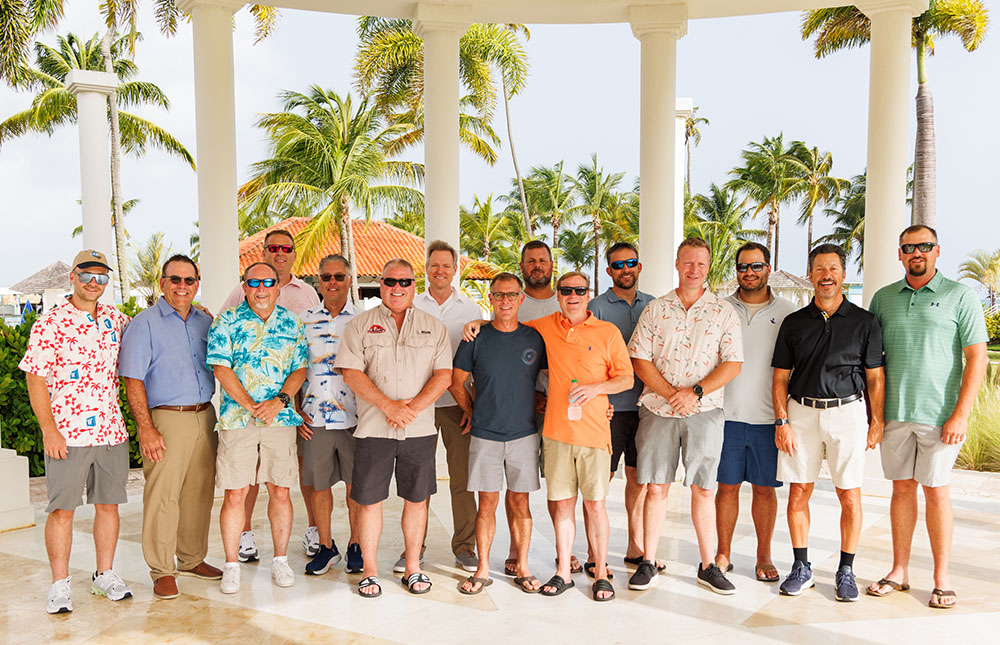
CFA Board gathered in Rio Grande, Puerto Rico for CFACON24. Front Row L-R: “Evan Resetar, James Baty, Scott Carter, Johnny Zamora, Jeff O’Risky, Sean Smith, Ryan Menzel, Jason Ellls, John Paesano and Cole Beaudin. Back Row L-R: Ryan Thornock, Doug Herbert, Russ Talpey, Tim Ball and Michal Pereira.
What Are Your Concrete Company’s Plans for 2025?
 Consider the 1980s industry-leading companies like Blockbuster, Atari, Pan American Airways, Nokia, MCI Communications, Compaq, Eastern Airlines, TWA, E.F. Hutton, Woolworth’s, and Radio Shack. What do they all have in common?
Consider the 1980s industry-leading companies like Blockbuster, Atari, Pan American Airways, Nokia, MCI Communications, Compaq, Eastern Airlines, TWA, E.F. Hutton, Woolworth’s, and Radio Shack. What do they all have in common?
They no longer exist.
Each company had unique reasons for its decline. However, a unifying thread is evident: leadership became too comfortable, didn’t adapt to changes, or lost focus on their core strengths.
Take MCI Communications, for instance. From 1981 to 1994, I worked with MCI as a successful talent attraction consultant. In 1993, my goal was to recruit a minimum of 120 IT professionals, from senior management positions to programmers, to Cedar Rapids, IA – a town with only two other IBM mainframe companies, meaning that we would need to relocate the vast majority of candidates to Cedar Rapids. I created and executed my strategy. On December 31, 1993, we counted people in chairs – 133! In 1995, their strategy pivoted to “fiber to the home” – a costly plan to lay fiber-optic cable directly to residences (dubbed “The Last Mile”). This approach sidelined MCI’s core asset: thousands of microwave towers across the U.S. and abroad. Instead of leveraging this strength and entering the booming cellular market, they pursued a high-cost strategy and went bankrupt. Ultimately, Verizon acquired MCI’s valuable towers and business.
How Does This Relate to Your Business?
Thousands of small businesses fall into a similar trap. Founders become overwhelmed with tasks, struggling to delegate or hire experienced employees to manage the workload. Without energy or time to plan effectively, growth falters, and potential fades.
We’re entering 2025. So, what are your company’s plans? As I recently discussed with Jim Baty, the construction industry is positioned for tremendous growth over the next five years due to pent-up demand from the pandemic, inflation, and high interest rates. Is your concrete business prepared to seize these opportunities?
Are you leveraging the expertise of industry leaders within the Concrete Foundations Association? Or are you simply “too busy” to engage? Attending conferences and calls is an investment in your concrete company’s future.
Setting Goals: Beyond a Numbers Game
Effective goal setting is the bedrock of planning. Take this as an example of what not to do: “I plan to grow my business by 10% this year.” The intention is there, but where’s the plan?
In 2010, while writing my first book, I developed the SCAMPS framework to structure goal setting. SCAMPS stands for Specific, Challenging, Attainable, Measurable, Public, and Specific End Date. Let’s break down how each component can make goal setting transformational for your business.
- Specific – A goal needs to be specific with a defined strategy. For example, if your goal is 10% growth, what is the exact revenue increase? What specific strategy will drive this growth? How many sales calls or client meetings are required each day? Who needs to join your team—an office assistant, field workers, or specialists?
- Challenging – The goal must push boundaries and spark action. The more challenging, the greater your drive.
- Attainable – Your brain knows if a goal lacks a clear path. Without a plan, it will dismiss it as wishful thinking. In 1969, I set an attainable yet challenging goal to hitchhike 2,650 miles from Washington, D.C., to Los Angeles in five days with my friend. I knew Greyhound made the journey at that time, so it became my benchmark. Having proof someone could do it made my goal achievable and motivating.
- Measurable – Create benchmarks to monitor progress. In our hitchhiking journey, for example, we aimed to reach Kansas City by night two. If your goal involves business development calls, track each one meticulously. Record company names, decision-makers, outcomes, and follow-ups. This tracking ensures you stay on course.
- Public – Share your goal with supportive individuals. Colleagues, family, or mentors who encourage your success will hold you accountable. They’ll keep you focused, and their enthusiasm reinforces your motivation.
- Specific End Date – Define your deadline. An end date is essential for keeping momentum and guiding activities toward goal completion.
To give a real-life example, I achieved one of my business goals this year: speaking on “The Power of Proper Goal Setting” on a third continent—Europe. This goal was built on previous talks across Africa and North America. And while on a Viking River Cruise from Budapest to Amsterdam, I set a smaller goal: to share proper goal setting with fellow passengers. I reached that milestone on the Viking Ship Magni as we sailed through Germany. The photo for this article is from my presentation on board the Viking Ship Magni.
Over 15,000 miles of hitchhiking during two of my college years taught me valuable lessons about goal setting that I have used professionally. If SCAMPS can guide hitchhiking journeys and business achievements alike, imagine the impact it can have on your concrete business.
EXPECT SUCCESS!
Bill Humbert, www.RecruiterGuy.com,
*Cell 435-714-4425,
Bill@RecruiterGuy.com
In Memoriam, Karl Schlecht
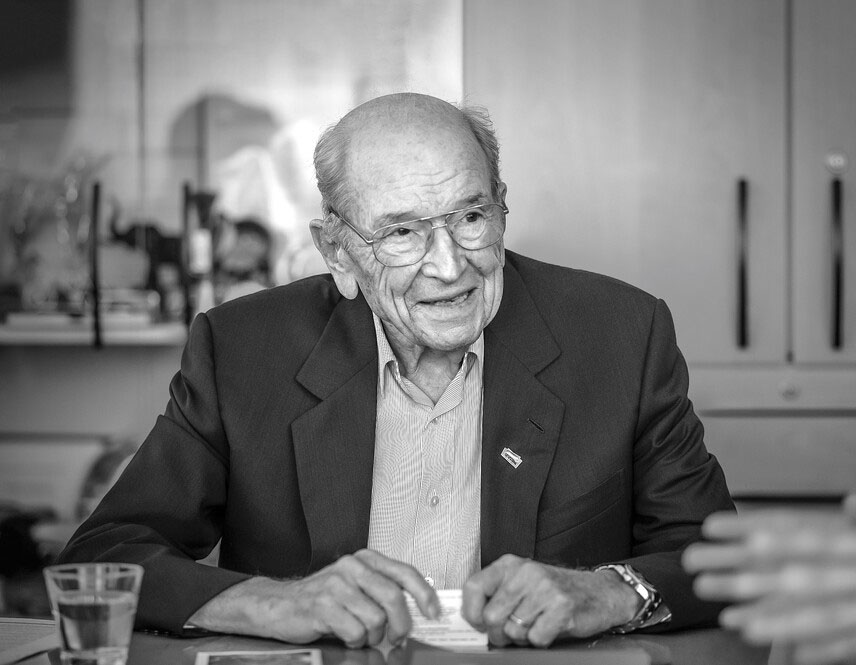
The Concrete Foundation Association and the entire concrete industry regrets to inform you of the passing of Putzmeister founder and visionary, Karl Schlecht. Putzmeister has asked us to share this tribute and obituary. Our thoughts and prayers are with the Schlecht family and Karl’s worldwide network of friends and co-workers.
With deep sorrow and great respect, we bid farewell to our company founder Prof. h.c. Dr. h.c. Dipl.-Ing. Karl Schlecht, who passed away on August 21, 2024, at the age of 91.
Karl Schlecht was an extraordinary personality and successful entrepreneur who, with his immense passion, perseverance and visionary way of thinking, shaped the company Putzmeister into a global company.
In 1958, he laid the foundations for today’s company and shaped its success story for over half a century before selling Putzmeister to Sany in 2012.
His entrepreneurial spirit characterizes us to this day and will continue to lead the way in the future of the company.
We bid farewell with deep gratitude and will always honor Karl Schlecht’s memory, remembering him with respect and appreciation.
In silent mourning,
The company members of Putzmeister
Further information can be found on the mourning page of the Karl Schlecht Stiftung: https://www.ksg-stiftung.de/en/orbituary
CFACON24 – The Risks Worth Taking
As your executive director now for the past decade and having participated in your journey since 2001, I have experienced some wonderful examples of this Association taking calculated risks that pay great dividends. In this rich history, planning a summer convention in the remote parts of northwest Oregon was quite challenging. Committing to an extensive research effort to determine the precise behavior of concrete in cold and frozen settings on behalf of an entire industry was a lofty vision. Hosting the first completely virtual convention in a new and engaging platform during COVID, when gathering in person was not possible, was pioneering. Each of these is just a snapshot of the commitment I have seen over and over from this Association’s leadership—commitment to maintaining an organization that always challenges and supports you.
Hosting this most recent convention offshore was the next big, calculated risk, and I am thrilled at the response received. We gave up keeping track of the number of properties and locations considered for CFACON24, and then Puerto Rico was mentioned. Would members attend? Would we need passports? Would there be an Atlantic storm? These and many more questions were considered, some easy to answer (U.S. Territories don’t require U.S. citizens to have passports) and some that simply required us to accept some uncertainty. In the end, attendance at this convention continued the post-COVID trend of outpacing the preceding year’s event. Even more importantly, the energetic responses we received from surveys prove that this event remains the signature reason #CFAConcretePros are at an advantage in the marketplace—you have each other.
As I reflect on the takeaways from this event, one of my main ones is how valuable networking is. This year we added an entire session devoted to contractors meeting one-on-one for ten-minute conversations. These meetings were electric. Another key takeaway is that you need an opportunity to learn about market changes. The presentation and discussion regarding the largely silent change to Type IL cement confirmed how abruptly this change came for many and how much it matters for most. Antarctic Mike and Chris Coghlan gave a motivational talk encouraging listeners to face adversity and persevere by clarifying goals—they encouraged us to “let go!” It is never tiring to hear how openly members share and how impactful learning from each other becomes. As presenters, Doug Herbert, Russ Talpey, Nate Salters, Mike Kana, and Jason Ells all proved once more that the heart of CFACON24 is found in the collective wisdom and experience that comes from the risks you each take and your willingness to help others walk paths less traveled.
This July began our journey of celebrating 50 years of the Concrete Foundations Association. How will you do more with the powerful tool of membership?

Taking the Reins

Sean Smith MPW Construction Services wssmith@mpwcs.com
Sean Smith is Vice President for Modern Poured Walls located in Wellington, Ohio. He became a board member in 2012, beginning his officer track in his second term. A second-generation president of the Concrete Foundations Association, Sean brings his passion for the Association, the relationships he has made, and the powerful influence on his business he has received to now lead.
Being in the position to write this letter to you, our members, was never part of my intention or plan when I said yes to joining the Board of Directors 12 years ago. My involvement in the Association has been one of the most important and impactful decisions I could have made to advance my personal and professional life. Some of the most important relationships I have in my life exist within the CFA. In this Association I have learned from industry leaders, entrepreneurs, technical minds, and marketers, and I have made lifelong friendships . Largely, because I said yes. I would like to challenge each of you to say “yes” to getting involved, “yes” to meeting new people and forging new relationships within our Association, “yes” to serving as leaders on the Board or in task force groups, and “yes!” to joining us at our next CFA gathering. I guarantee that if you say “yes” and engage with others, your personal and professional life will be impacted positively like mine has been and like so many others before me have experienced.
There is no better time to make these relationships and learn from others than at our annual summer convention. CFACON24 didn’t disappoint! We were blessed with an incredible atmosphere in Puerto Rico. The speaker lineup was excellent, and the participation and support from our National Associate members was terrific. One of the highlights for me was the speed dating event with each of them! Let me not forget to acknowledge all our members who took time out of operating their businesses to be part of and create the atmosphere for sharing, learning, and networking. This is what our Association is built upon. If you were unable to make it this year, then say “yes” and make plans for our 50th next year. You will not regret the investment madein yourself and your business to be present for this gathering.
As we look forward to celebrating our 50th anniversary as an Association at CFACON25 in Deadwood, South Dakota, I must look back at our past. I would like to personally thank Jason Ells for his leadership as our past president for the last two years. His vision and efforts as presi
dent will be felt by the Board of Directors for years to come. Additionally, I would like to thank all our current and past board members. Your dedication to the CFA, our industry as a whole, and to your individual craft, has created an atmosphere in our Association that I look forward to being a part of for the next many years.
President
Concrete Foundations Association
