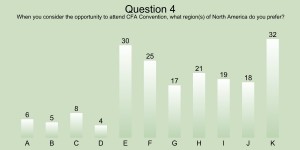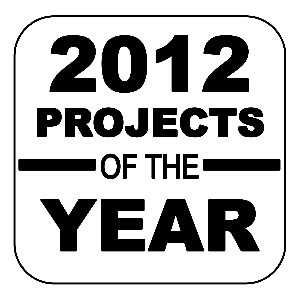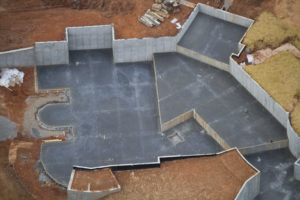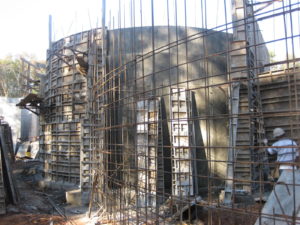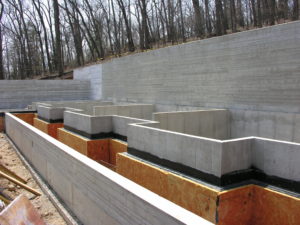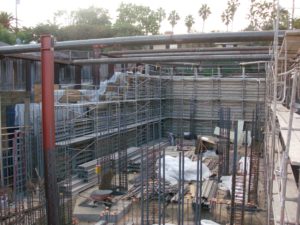Survey Results: Future CFA Summer Convention Vision
At opportune times during the year, we conduct surveys with you to keep us informed and connected to the collective ideas of this membership body. Surveys are just one of the many tools that we and the CFA Board employ to best prepare and steer our decisions for events and programs as well as identifying the risks and pressures of the industry at large.
If you were one of the 67 members responding to our August 2012 survey on thoughts for our Summer Convention we want to thank you, on behalf of the CFA Board and Meetings Committee, for your diligence. Although these surveys are designed to be very mindful of your time as perhaps your most precious resource, we know they still take considerable effort to focus and complete even the briefest of questionnaires. Marketing experts will share that a target of 10% is to be considered as success when it comes to surveys and a reliable representation of the body you are researching. You can perhaps understand then our appreciation that nearly 40% of our membership responded to this survey, indicative of the energy and the interest written about already in this edition of Concrete Facts (What A Summer!, see page 9.
The following information consists of a summary for the majority of that survey. Whether you responded or not, you certainly can find yourself in the represented data and will be a bit more informed as you begin to see information for our developing efforts.
Q: Have you attended a CFA summer meeting in the past 18 years?
Q: Which venues/locations did you attend?
A) Grand Traverse Resort, Michigan (2012)
B) Wintergreen, Virginia (2011)
C) Chalet on the Lake, Branson, Missouri (2010)
D) Amelia Island Plantation, Florida (2009)
E) Hyatt Tamaya, New Mexico (2008)
F) Stoweflake, Stowe, Vermont (2007)
G) Kalahari Resort, Wisconsin Dells (2006)
H) San Francisco, California (2005)
I) Breckenridge, Colorado (2004)
J) Myrtle Beach, South Carolina (2003)
K) Mount Hood, Oregon (2002)
L) Niagara Falls, Ontario (2001)
M) Ozarks, Missouri (2000)
N) Durango, Colorado (1999)
O) Williamsburg, Virginia (1998)
P) Egg Harbor, Wisconsin (1997)
Q) Breckenridge, Colorado (1996)
R) Portland, Maine (1995)
S) Springfield, Missouri (1994)
Q: When attending I travel…
By myself……………………………………………………….16.7%
With a Spouse…………………………………………………42.7%
With a family member in the business………………..17.7%
With other family members………………………………22.9%
Q: Which venues/locations would you consider returning to
in the future?
A) Grand Traverse Resort, Michigan (2012)
B) Wintergreen, Virginia (2011)
C) Chalet on the Lake, Branson, Missouri (2010)
D) Amelia Island Plantation, Florida (2009)
E) Hyatt Tamaya, New Mexico (2008)
F) Stoweflake, Stowe, Vermont (2007)
G) Kalahari Resort, Wisconsin Dells (2006)
H) San Francisco, California (2005)
I) Breckenridge, Colorado (2004)
J) Myrtle Beach, South Carolina (2003)
K) Mount Hood, Oregon (2002)
L) Niagara Falls, Ontario (2001)
M) Ozarks, Missouri (2000)
N) Durango, Colorado (1999)
O) Williamsburg, Virginia (1998)
P) Egg Harbor, Wisconsin (1997)
Q) Breckenridge, Colorado (1996)
R) Portland, Maine (1995)
S) Springfield, Missouri (1994)
Q: What region in North America would you prefer to visit during Convention?
A) Atlantic Canada
B) Central Canada
C) Canadian Rockies
D) Western Canada
E) Upper Midwest U.S.
F) Northeastern U.S.
G) Southeastern U.S.
H) Rocky Mountains U.S.
I) Southwestern U.S.
J) Northwestern U.S.
K) Midwest U.S
Q: What type of education focus should be on that 3rd day?
Concrete Slabs on Ground…………………….. 19.6%
Concrete Housing………………………………… 28.3%
Concrete Delivery Safety……………………….. 15.2%
Fall Protection Training…………………………. 19.6%
Other…………………………………………………. 17.4%
Note: Other topics included risk management; no specific topic but rather more discussion sessions for speaker topics; ICF construction; waterproofing; and running your businesses.
Q: What time of the year is best for you to consider attending?
A) Summer (Mid-July to Mid-August)
B) Winter (February/March)
C) Spring
D) Fall
Q: We added a 3rd or extra day of education to 2012 Convention. In general do you like this idea?
Q: Does ability to drive to Convention influence your decision to attend?
These were the primary questions of interest on this survey. If you have thoughts that perhaps did not get registered with our survey, please send them to Ed Sauter, CFA Executive Director at esauter@cfawalls. org. If you would like to take the survey in full, please contact us and we will get the link to you. We always enjoy listening to your thoughts and opinions about how to increase the relevance and value to you of our programs and events.
2012 Projects of the Year: Single Family Residence
Single Family Home
Canton
Herbert Construction Co.
Canton, Georgia
Herbert Construction Co. of Marietta, Georgia is a Project of the Year winner for the foundation of a 19,942 square foot home currently under construction in Canton, Georgia.
When the homeowners purchase an entire new subdivision to build their home, you know the house will be something special. Before the foundation for the main house was started, Herbert Construction was “tested” on the guesthouse within the same exclusive subdivision. The guesthouse itself was a 4,625 square foot home, a large home by most standards.
When the main residence was started it was a hurry-up job, complicated by the fact that the architect was still drawing it. Josh Morris, who draws all of Herbert’s jobs on CAD, was working extremely long hours to expedite the job drawings, “only portions of the foundation would be released for construction at a time, but even when a section was supposedly finalized, the architect, engineer, or the home owner would change something. It was impossible to get ahead.”
One of the most difficult portions of the project was the 385 lineal feet of radius walls with various wall heights of 14, 15, 16, 17, and 18 feet tall. “In several instances, circular walls intersected into other circular walls. In one instance, three circular walls intersected at the same point,” said Doug Herbert, President of Herbert Construction Co. “Deep brick ledge in most of the curved walls further complicated the construction.”
Amanda Morris, VP of Operations, schedules all the crews, calculates and orders the concrete and schedules the pumps. She indicated that concrete scheduling was quite difficult on this project. “From a scheduling standpoint the job was much more difficult than usual because it was so out of the ordinary. We’re not used to that many tall radius walls and it was hard to know how much wall we’d get set each day. Each wall was a different radius and a different height.”
Most residential foundations are drawn with primarily ninety-degree corners. Ninety-degree corners are the easiest to form because any other angle requires special corner forms, special fillers, and extra bracing. In this project there were a total of 2,682 vertical feet of corners other than ninety-degrees.
The multifaceted structure included two garages, separated from the main foundation area, but attached by second story framing, creating a porte-cochere with an automobile court behind the garages. Two hundred seventy-five feet of retaining walls were also part of the project. There were a total of 935 cubic yards of concrete in the walls and footings, and 35 tons of rebar.
It’s nice to be complimented for a job well done, especially when the scope of the project is so extensive. “From the start, Leonard Jacklett with Jacklett Construction, Inc.—the general contractor—made his expectations clear regarding the level of quality and professionalism he needed from us, and the schedule that we had to hit,” said Carl Hire, who managed the job for Herbert Construction. “He expressed a genuine level of appreciation for the job we were doing. His sincere thanks always assured me that we were exceeding his expectations.”
Doug Herbert recognizes the marketing benefits of winning a national award such as this. “Winning this award brings our company national attention,” he said. “However, the real benefit for us comes from publicizing it in our own building markets. We will incorporate this award into all of our sales and marketing efforts. This separates our company from all of the other concrete contractors in our area. It’s a huge advantage for us.”
Project Specifications:
- Size
- Total Lin. Ft: 2,570
- Total Sq. Ft: 11,000
- Walls: 650 yds
- Footings: 285 yds
- Steel Used
- Walls: 40,445 lbs
- Footings: 29,004 lbs
- Wall Heights: 32 different wall types varying from 1′ to 18′
- Wall Thickness: 8 different wall thicknesses varying from 6″ to 24″
2012 Projects of the Year: Single Family Residence
Single Family Residence
Chenequa
Coello & Associates, Inc.
Chenequa, Wisconsin
Coello & Associates, Inc. of Waukesha, Wisconsin is one of the winners of the Project of the Year category. Their foundation for a 9,543 square foot home in Chenequa, Wisconsin is a testament to the fact that concrete can be very attractive.
Great care was taken to make sure the home was positioned properly to take full advantage of the natural surroundings. “Not only was this home built into a hill, it was specifically designed to fit within an area with a very dense population of mature trees and various species of animals,” Coello stated. “The home was to be great in size, but also to be considerate to the natural surroundings.”
The owners of the home wanted the concrete inside the basement to add to the appearance of the home rather than to be covered up like the concrete walls in most high-end homes. Approximately 25 percent of the foundation walls were formed with a rustic, wood grain pattern creating a striking appearance in much of the lower level.
Many times, what is easily drawn on paper is discovered to be quite difficult during construction. Coello & Associates, Inc. determined early on that the form liners—consisting of real wood boards—would not work very well with their aluminum forming system. “Our first step was to find a forming system that would allow us to fasten the boards in eight to twelve foot sections and would withstand the hydrostatic fluid head pressure of a sixteen inch by nineteen foot wall.” They chose a gang form system utilizing tapered ties, reducing the total number of ties and eliminating any exposed ties in the wood grained wall. “Using a different forming system was a challenge, but our crews adapted quickly,” Coello indicated.
It’s interesting to note that Coello experimented with both rough cut lumber and smooth—planed—lumber, before reaching the conclusion that the chemical reaction between the wood sugars and the concrete created the most desirable effect when using the smooth wood board.
The architect wanted to achieve an R-20 concrete wall, but the inner face of the wall had to be left exposed. In order to accomplish this, Coello determined it would be best to utilize two types of insulating systems. They installed R-10 Warm-N-Dri® insulation board on the exterior and incorporated the Thermomass® sandwich wall system with R-10 Styrofoam® into the middle of the concrete wall.
Coello stated that while this was a great solution, using Thermomass® did create some further challenges including additional wall reinforcement and some consolidation problems in the reduced thickness portion of the sandwich wall.
Wisconsin winters are known to be some of the most brutal in the nation and a December start to the project certainly complicated things. A 4,000-psi concrete mix with high and mid-range water reducers along with a non-chloride accelerator were a critical part of the concrete mix design.
This unique project used a total of 944 cubic yards of concrete and 42 tons of rebar in the 1,975 lineal feet of wall and footing. With 75 different wall and thickness combinations it was very difficult to establish the natural rhythm, or flow normally found on large projects.
Coello & Associates is justifiably proud of the completed project. They’re equally happy that the homeowners wanted the concrete to be seen, not covered up. “The owners truly embraced the use of concrete within their new home. Many luxury homes are built and once finished, show little of the concrete foundation. When this home is finished, our concrete walls will be displayed and show others how beautiful concrete can be,” states Michael Coello, General Manager.
When asked about involvement in the CFA and particularly this award program, Mr. Coello had this to say; “Coello & Associates continues to work on its company culture. We strive to achieve excellence in all concrete work our company performs. The CFA ‘Project of the Year’ competition gives us a gage to measure ourselves by against the best concrete foundation contractors in the nation. We know that if we can show well in the competition we have met our goal. The competitive nature of our staff helps bring out the best in all facets of our planning and execution on each and every job we do. The award confirms our consistent high level of achievement.”
Project Specifications:
- Size:
- Total Lin. Ft.: 1975
- Total Sq. ft
- Finished Space: 9,543
- Foundation Footprint: 14,650
- Walls: 687 yds
- Footings: 257 yds
- Wall Heights: 2’2″ – 17’2″
- Wall Thickness: 8″ – 28″
2012 Projects of the Year Overall Grand Project: Single Family Residence
Overall Grand Project, Single Family Residence
La Jolla
Ekedal Concrete, Inc
La Jolla, California
Ekedal Concrete, Inc. from Newport Beach, California is the winner of the overall grand prize for a massive single-family home foundation they completed in La Jolla, California.
The foundation for the 8,700 square foot home looked more like a commercial project than a single-family residence. When Ekedal began their work, the entire site had been stabilized with soldier piles and lagging, installed during the excavation phase. Something you wouldn’t normally see on a residential job-site in most parts of the country.
With basement walls up to 22 feet in height and footings as wide as 12’-6” an already difficult job was made more challenging when Ekedal Concrete, Inc. was forced to use a one sided forming system due to the limited workspace of only eighteen inches available to them on the project.
Without the ability to use conventional wall ties, to tie forms together on both sides of the wall, the difficulty factor was multiplied many times. The entire basement wall was formed with HDO plywood rather than modular forms such as aluminum or steel-ply systems. Although this method of wall construction was a real challenge the end result was a very smooth concrete surface when the HDO plywood was removed.
As if the complicated walls weren’t enough, the job also included structural elevated slabs on two levels. The first level was 3,700 square feet of 10-inch thick concrete, including 30,000 pounds of rebar. Incorporated into the slab were eleven 42 inch by 16 inch beams, each containing several #11 bars which were 36 feet in length.
When the structural slab concrete reached sufficient strength, the deck forms were removed and relocated to start the 1,500 square foot second floor structural slab. A top and bottom mat of reinforcing steel was placed consisting of #5 rebar at 6” on center. Four more beams were formed into the slab and with the added rebar; the second floor slab totaled 20,720 pounds of reinforcing steel.
When asked how they approached the project from a technical aspect Ekedal responded: “Like all of Ekedal Concrete, Inc.’s projects, the plan detailer, estimator and management team sit down and dissect the project, explain how it was bid, concerns, schedule etc. From there our plan detailer will close all dimensions and make sure everything works while generating wall profiles showing embeds, beam pockets, elevations, hardware, etc.”
All told, Ekedal Concrete, Inc. poured over 900 yards of concrete, placed 160,000 pounds—80 tons—of rebar, in 405 feet of wall, and 5,200 square feet of structural elevated slab.
According to Ekedal “A project like this can only be approached in a systemized, organized, team effort where the foundation contractor, GC, architect and engineer all work together with the goal being a successful start to the project by bringing the project out of the ground correctly and efficiently. Ekedal Concrete, Inc. continues to be thankful to all the builders, designers, subcontractors, and suppliers and last and certainly not least our amazing staff, who continue to excel and improve and set the bar even hirer than we could have imagined.”
Ryan Ekedal added, “Being selected for Project of the Year gives us a very respected accolade in the industry, which in turn serves as a key point in certain marketing campaigns. It shows how our peers perceive our work and attention to detail.”
Project Specifications:
- Size
- Total Lin. Ft: 405
- Total Sq. Ft: 8700
- Walls: 330 yds
- Footings: 200 yds
- Steel Used
- Walls: 83,000 lbs
- Footings: 44,720 lbs
- Walls Height: 11′-22′
- Wall Thickness: 14″-21″
Should the CFA Expand Its Scope?
The Concrete Foundations Association has always been about residential foundations. While all of our members are involved in some aspect of the residential foundation industry, many of them perform other types of work in both the residential and commercial markets. It has become a necessity in order to survive in the current economy.
CFA members perform grading, excavation, and backfill; they build basement and floor slabs, and sidewalks; they install site utilities such as water and sewer lines; they perform concrete work on commercial projects; they build above grade housing; they own ready-mix operations; and, they build with insulated forms. While they may have been forced into some of these options in order to survive, it is unlikely that they will stop doing that work once the economy improves. It would be shortsighted to put all your eggs back in the basket that got you into trouble in the first place.
The CFA is already involved in above grade concrete homes, including structural slabs. A separate council called the Concrete Homes Council was created several years ago to address the needs of those involved in the RCF (Removable Concrete Forms) above grade concrete homes business resulting in a web site, a comprehensive manual, and marketing materials specific to this market. Its mission and operations were folded into the CFA last year due to lack of activity in the current economy but concrete homes will be constructed as the economy returns and the CFA will serve the needs of that industry.
It is within this context that the CFA staff and the board of directors have had both formal and informal discussions regarding the scope of the CFA. Since our members are involved in a broader range of services to the residential concrete industry, should the CFA expand the education and representation it provides its members to include those areas where members operate. Nowhere is this more evident than in the area of slabs – in particular residential slabs. There is no “residential concrete slabs association.” This is of particular note because most of the problems that occur with concrete installations on residential work occur in slabs. Staff can attest to this given the number of calls we receive asking about slab problems – and we are the Concrete Foundations Association.
The summer meeting this year will feature an additional day of education for attendees who are involved (or want to become involved) in residential slab construction. It was a late addition but we put together a great program with several presenters, headlined by Kim Bashum, a mainstay of the World of Concrete seminars and demonstrations. If you can come a day early, make sure you add the slab seminars to your agenda. Information can be found in this edition of Concrete Facts.
Discussions on a formal change of scope will continue and a decision is still down the road – we have plenty of work to occupy ourselves for the foreseeable future but it is a topic that is worthy of deliberation. We would like your input – visit with us at the summer meeting, send us an email, or pick up the phone and call. We are here to serve your needs and the only way we know what you need is for you to speak up.
Ed Sauter, Executive Director, CFA
Our Community
The 2012 CFA Summer Convention is fast approaching, and with it, perhaps one of the best investments of time and money a concrete contractor could ever make. The energy, vision and camaraderie of a summer meeting all join together to make us better business owners, and better persons. If you have not already done so, let me encourage you to stop reading right now and make plans to join us at the Grand Traverse Resort on July 26-28.
As you may have noticed, I can be a deep thinker at times. I enjoy looking at my life and the surrounding culture, always asking if I am like a thermometer, simply reacting to my environment; or more like a thermostat, which has the ability to effect change in that environment. We each have a sphere of influence that we are uniquely gifted for and precisely positioned to impact. Nothing typifies this better than the classic movie, “It’s A Wonderful Life”, where George Bailey is given the rare chance to discover what a difference his seemingly insignificant life was actually making.
This brings me to the last leg of the three-legged mission statement we have at our company. The first leg was our employees, the second our customers and the third leg is our community. So let’s end our journey with a few thoughts on serving and bringing lasting benefit…“To our community…Building on the sure foundation of Godly values”
I can recall our leadership team struggling to define this third component in just a few concise words. Then we remembered our business logo. For years it had included the phrase “the sure foundation”, found in several Bible translations of Isaiah 33:6. In using that, we had hoped to convey our desire that folks build their homes and their lives on something strong, stable and enduring. So, we took a deeper look to see what that the verse really stated.
“He will be the sure foundation for your times, a rich store of salvation and wisdom and knowledge; the fear of the LORD is the key to this treasure.”
The historical context (circa 725 BC) shows Prophet Isaiah boldly predicting that the reign of Jewish King Hezekiah would not be remembered for conquests, commercial enterprise or for external splendor, but rather for the wisdom and knowledge shown in putting his confidence in God. (Barnes). If these timeless values could underpin a king’s long reign despite great and numerous pressures, then they somehow could be found relevant for our lives today. Jesus thought and taught as much, seeing how he ended his Sermon on the Mount with a comparison of the wisdom of two builders (see Matthew 7:24-28).
As the team discussed further, we were finally able to focus in on a way to convey this truth. As we built our foundations, our aim would be to do so in a way that reflected that wisdom and knowledge needed by families, organizations, communities and nations through the ages. It would be more than just helping to build a house or two each year with Habitat, but rather striving to build on values that would endure the pressures, storms and tragedies of life. In fact, there was a sense of obligation and responsibility that drove us forward. We had been given much and much was expected of us.
Finally we had a completed mission statement to lead our growing company forward. Of course such lofty goals have been difficult to achieve, but at least we’ve had a direction to head towards. So, if there is really any point I wanted to make in taking three issues to share our mission statement and how we arrived at it is this…I really do believe each of us are created with some purpose in mind. While it is far too easy to be consumed in the busyness of life, the lure of wealth or even the potentially fatal attraction of a workaholic, let me end with the challenge to carve out some time during this economic downturn to “think deeply” just a bit.
“A life only exists in the moment of now. It has no need to exist in the past, which is over, or in the future, which does not exist. Your life is like a lump of clay. It can remain that way through luxury or idleness. Or it can be shaped through goodness and change, until you arrive at the masterpiece that is your life.” (Scott Avett, In Muse and Spirit)Tim Parrish, CFA President, Cornerstone Foundations
Bilco Partners With Menards®, Expands Presence in Midwest
The Bilco Company is pleased to announce a new partnership with Menards®, a chain of well-known home improvement stores throughout the Midwest. Menards offers a complete selection of high-quality, name-brand merchandise, tools, appliances and lawn and garden supplies.
“As homeowner and contractor buying habits evolve, Bilco needs to evolve with them and make its products available through these types of retailers,” explained Jim Edgeworth, Sales & Marketing Manager for The Bilco Company. “Expanding our market presence within a major retail channel such as Menards allows us to offer another option for our customers to find us at a national retail chain.”
Bilco’s entire line of residential products will be available, including stak-WEL and ScapeWEL window wells and Classic and Ultra Series basement doors, including Classic Series steel doors featuring Bilco’s new powder coat finish option. Products will be available through Menards’ 268 retail locations and via www.menards.com. Customers will find Bilco literature in each location, and can place an order for delivery right to their local store.
For more information on Bilco’s complete line of residential access products, please visit www.bilco.com.
Katie Price assumes role of Eastern Region Sales Coordinator with Thermomass®
Thermomass®, a leading manufacturer of concrete building insulation systems, is proud to announce Katie Price has joined the company as Eastern Region Sales Coordinator. Price will have the primary responsibility of coordinating sales for Thermomass’ insulation systems in the states of Florida, Georgia, Alabama, Tennessee, North and South Carolina, Rhode Island, Maryland, Connecticut, New York, Massachusetts, New Hampshire, Virginia, West Virginia, Delaware, Ohio, New Jersey, Pennsylvania, Vermont and Maine.
Katie will join Bob Bertig & Gary Pascoe in their Eastern Region. She is a life-long resident of Boone, Iowa and possesses a Bachelor of Arts degree in Business Management from William Penn University. Price will continue to live in the Boone area with her husband Tony and kids Bailey, 9, and Emma, 5. Please join us in welcoming Katie Price to the Thermomass team!
CertainTeed Products Help Create High-Performance Foundation for New Missouri Mansion
CertainTeed’s Platon® waterproofing membrane and Form-A-Drain™ foundation footing system recently contributed to a waterproof, radon-vented basement foundation for Pensmore, a highly sustainable mansion currently being built in Highlandville, Mo., nestled in the scenic Ozark Mountains. With Pensmore, Steven T. Huff, chairman of Wisconsin-based concrete company TF Forming Systems hopes to use his chateau-like, 72,000-square-foot home as somewhat of a lab for sustainable building practices. The home will be equipped to monitor interior temperature, energy consumption and heat collection to gauge its overall energy efficiency. With the combination of 12-inch thick concrete walls and 9 inches of exterior and interior insulation, the home will be the epitome of thermal efficiency and robustly defend itself against heavy winds and storms, such as the severe tornados that are common throughout Missouri and Kansas.
“We wanted to build a large home that can withstand tornado-force winds and demonstrate that similar designs can be built cost effectively and be applied to schools and other public buildings,” Huff says. “It’s not feasible to continuously demolish and rebuild structures over time. If you can construct a building that will last for more than a century, that greatly reduces your operational costs and stands as the true definition of sustainable. We tried to build Pensmore with building materials that would maximize its longevity.”
When Huff was choosing products to help form a thermal-efficient, moisture-proof and radon-evacuating basement foundation for Pensmore, he turned to CertainTeed’s Platon and Form-A-Drain products.
“I’d used Platon before on an addition to my current home and was impressed by it,” Huff says. “I wanted a good barrier underneath the slab foundation for protection from radon and to avoid moisture climbing up through the concrete. And, I wanted to try Form-A-Drain to see if having a leave-in foundation footing form would save us time and money, as well Everything went well with the installation, and I look forward to seeing how well they perform after Pensmore is finished.”
Foundation contractor Advanced Concrete Technology, Inc., of Willard, Mo., installed the Platon and Form-A-Drain products and poured the home’s foundation. Construction continues at Pensmore and is expected to be complete in 2013.
Platon is a waterproofing membrane that provides superior wall and under-slab moisture control protection for all types of foundations, isolating living spaces from concrete walls and floors that otherwise can become damp. It’s dimpled, 24-mil HDPE wrap seals out water and bridges cracks in poured concrete, insulated concrete form (ICF) construction and masonry block walls.
Form-A-Drain is a three-in-one concrete footing form system, foundation drainage system and part of a sub-slab perimeter radon reduction system. Polyvinyl chloride (PVC) lineal sections are used in place of wood or aluminum to form the footing, and remain in place after the concrete is poured.
New, Lightweight 56Z Truck-Mounted Concrete Boom Pump
Putzmeister America, Inc. has announced it will introduce its new, lightweight 56Z-Meter Truck-Mounted Concrete Boom Pump during 2012. The new pump’s innovative, compact design will offer a reduced unit weight and a smaller footprint, while accommodating a long reaching boom.
“The product advances found in the new 42Z-Meter model have now been extended into the 50-meter class,” says Jim Bury, director of engineering for Putzmeister America. “From the small, but revolutionary RFID hopper grate switch to the all new weight-to-strength optimized boom and structural components, we have brought together world-class design and user value into a D.O.T.-friendly package.”
The 56Z-Meter’s design reduces unit weight to less than 100,000 pounds (45,000kg), delivering a 50-meter class boom to areas previously unreachable due to weight restrictions. The standard One Sided Support (OSS) outrigger system will allow for a smaller footprint, with 19’ 4” (5.90m) front and 25’ 11” (7.90m) rear spreads. Despite its smaller size, the pump will offer a long-reaching boom—181’ 1” (55.20m) vertical, 163’ 9” (49.90m) horizontal. The 56ZMeter will feature common boom elbows, interchangeability of many parts, decreased maintenance costs, and even greater reliability. For more information on the 56Z-Meter truck-mounted concrete boom pump, call (800) 884-7210 or visit www.PutzmeisterAmerica.com.




