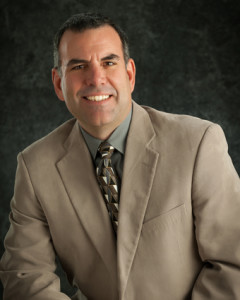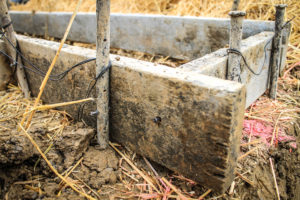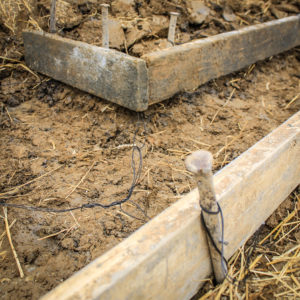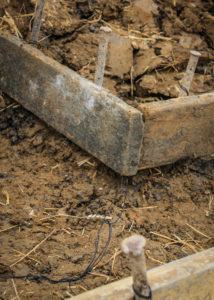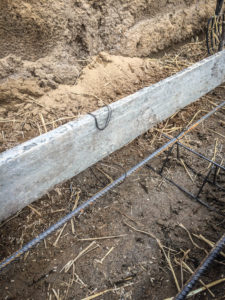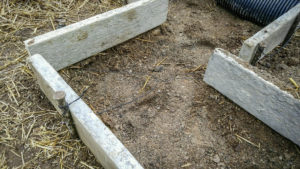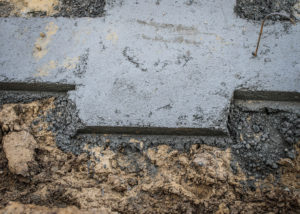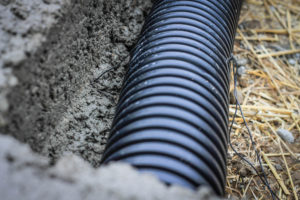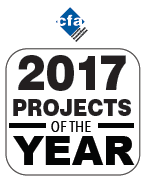Success Only Comes After Work!
The only place success comes before work is in the dictionary. After many years in business, I can attest to that being a “Concrete Fact.”
Becoming a CFA member will never take the hard work out of success, but membership sure can lighten the load and, hopefully, help avoid the pitfalls of our industry through sharing the experiences of its members.
“If you are willing to do more than you are paid to do, eventually you will be paid to do more than you do.”
(anonymous)
I had the pleasure of contacting some Board Members to inform them that their terms were about to expire and to ask them if they would consider another term. One particular Board Member answered, “Absolutely.” He commented, “I thought I really knew a lot about the concrete business before I got on the Board. The knowledge gained in participation on the Board has been invaluable to my business.”
As a member of this Association, you are welcome to attend Board meetings. Please understand there is no member any more important than you. By just attending Board meetings, your participation in the Association is not only important to your business, but your input and sharing of your experiences can influence many others in their paths to success.
Making changes in your business operations/ventures without consulting others with similar experiences can make the difference between succeeding and failing. I can speak with experience on this one. Some years ago, I had a conversation with a fellow member with regard to a venture that I gave up on but that he was very successful at. He told me that my failure could be easily explained: “You didn’t throw enough money at it.” Looking back, he was absolutely right. I did not consult with others who had experience in that particular venture, and when I struggled, I just gave up.
A fellow member called me just this past week with a concern over a piece of equipment purchased at this summer’s meeting in Nashville. My comment to him was that he purchased his equipment from a very reputable CFA Associate Member who I knew supplied excellent support with the purchase, and that he should not be afraid to make good use of that.
I would like to thank everyone who attended and supported this summer’s meeting in Nashville. I hope all who attended enjoyed themselves and was able to take valuable knowledge back home with them. There seemed to be considerable enthusiasm generated during the three days there.
My wife and I are looking forward to next summer’s meeting in Utah and are encouraging other family members to attend with us so we can all enjoy a mini vacation.

Dennis Purinton, Purinton Builders Inc., CFA President 2016-18, purintonbuilders@yahoo.com
Acceptable Tolerances for Residential Footings
As published in Concrete Contractor Magazine, August/September 2017. This column pertains to the nature of minimum requirements or specifications for the size of concrete footings in relation to the foundation walls they support.
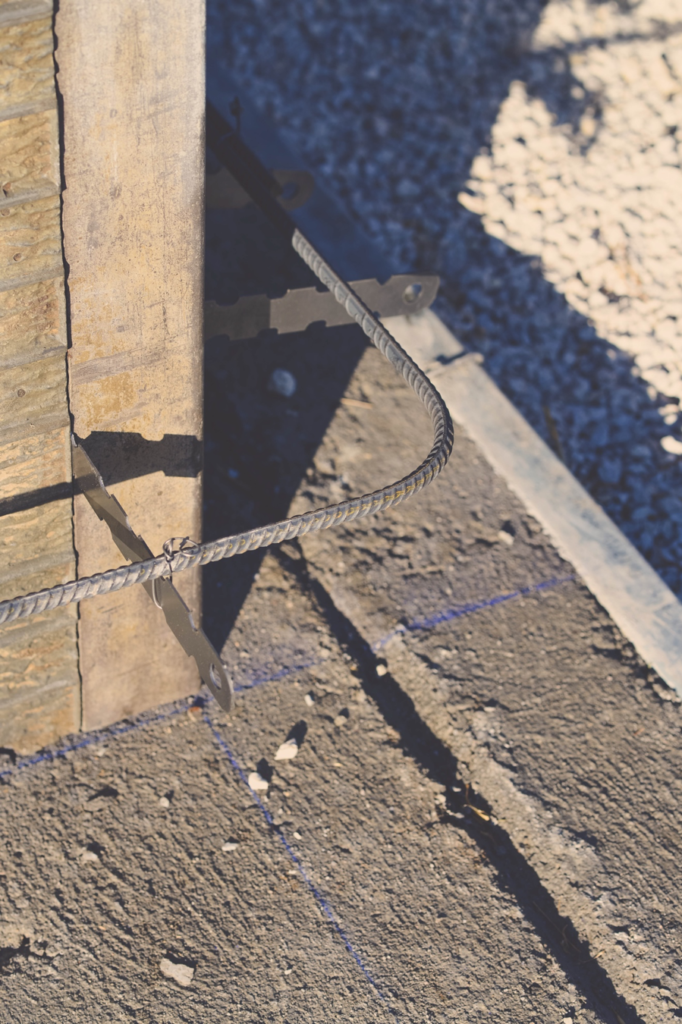
Chalk lines on the footing designate the inner formwork wall line. The width of the footing minus the wall thickness should leave enough footing along the outside to support the wall forms.
Question:
I have a foundation that was poured and I am not impressed. The footings were poured and when they set the wall forms, there was visible deviation in how much the footings extended past the walls. Why don’t they check their measurements for size?
Answer:
This is not an uncommon issue in the marketplace and contractors need to understand the basis for the concern as well as the information that can assist the commenter in moving forward with comfort or finding an appropriate solution. Aside from the obvious conflict in the relationship, this inquiry is one of proper, minimum and acceptable footing projection dimensions. In order to clarify the concern for the owner and help them move forward in this project, a look at the current building codes is important.
The International Residential Code (IRC)1, as this column has discussed in the past, is the reference most utilized by designers, contractors and code authorities throughout the U.S. Depending on the state or jurisdiction of adoption, variances in the effective IRC edition and possible modifications applied to that base code exist. In short, the prescription for footing design and construction in the IRC moves quickly from a basic and simple concept to a potentially complex or confusing adaptation of construction technology and system support.
The IRC opens the discussion of footings with a general statement of requirement (R403.1), applied to the structural support of residential structures that could be slab-on-ground; built on a crawl space; or incorporating a full lower living level or basement. Here it states:
All exterior walls shall be supported on continuous solid or fully grouted masonry or concrete footings, crushed stone footings, wood foundations, or other approved structural systems which shall be of sufficient design to accommodate all loads according to Section R301 and to transmit the resulting loads to the soil within the limitations as determined from the character of the soil. Footings shall be supported on undisturbed natural soils or engineered fill. Concrete footing shall be designed and constructed in accordance with the provisions of Section R403 or in accordance with ACI 3322.
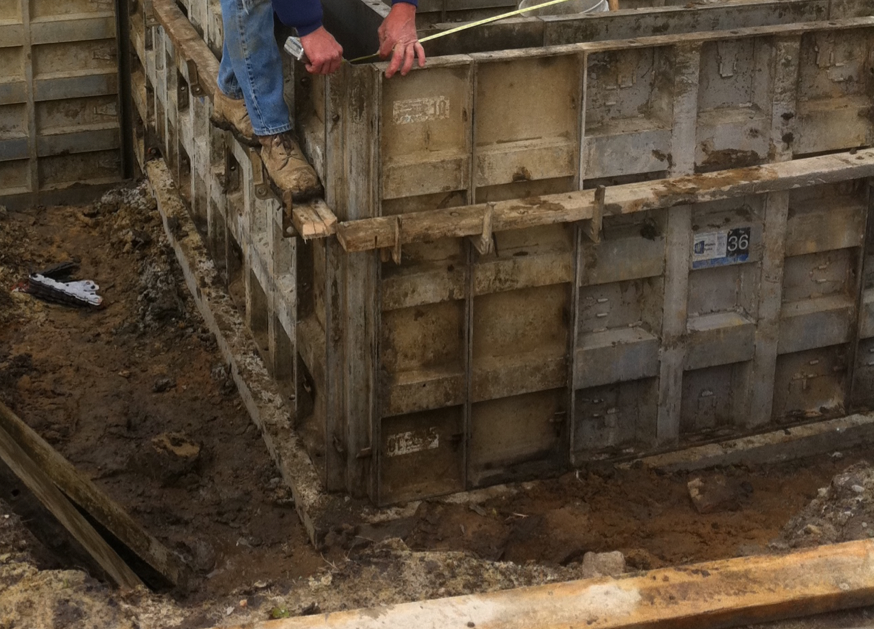
A forming crew worker checks the square on a foundation set. Variations in the actual line of the set wall forms on the footing are possible when final measurement checks are made.
It is important to understand that a formed concrete footing is not a general requirement in order to adequately distribute the exterior wall loads of a residential structure conforming to the IRC; one- and two-family dwellings of no more than three stories above grade. While this is the section on footings, at the very basic level, exterior walls for a residential dwelling must be supported effectively to the soil condition in a manner sufficient for the classification of that soil. In the language of the IRC, crushed stone is just as acceptable for bearing as a concrete footing. In fact, later in the IRC the user will find prescriptive requirements for precast and wood foundation walls most often bearing on gravel footings. In effect, a concrete foundation wall can be supported on a gravel footing with these same confinement specifications as well as the concrete wall bearing directly on the soil, provided the contact with that soil is of sufficient width for the soil bearing capacity.
It is a fact of code development that minimum provisions follow proven construction practice. Therefore, the cast-in-place concrete or grouted masonry foundation walls, which have historically desired a concrete footing for the consistent and clean surface it provides, become prescriptively related to concrete footings while precast and wood foundations are related to gravel footings. It is important to note, although, that such gravel footings are restricted to seismic zones A, B and C only.
Next, the IRC prescribes the geometry for a footing in section R403.1.1.
The footing width shall be based on the load-bearing value of the soil in accordance with Table R401.4.1. Footing projections, P, shall be not less than 2 inches (51 mm) and shall not exceed the thickness of the footing.
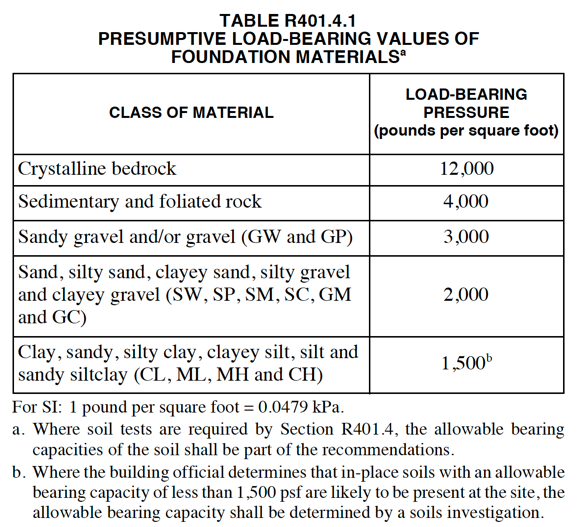
Table 401.4.1 as printed in the 2015 International Residential Code. www.iccsafe.org
The footing width, no matter the construction type, is governed then by the soil bearing capacity. Soil types range from very poor capacity or low load-bearing pressure as found in sandy, silty and weak clays (1,500 psf) to very high capacity as found in crystalline bedrock (12,000 psf). The weight of the residence transferred through the structure ultimately accumulates to a total load at the contact point with the soil. When compared to the prescribed or tested bearing capacity of the soil, the footing width is then increased until sufficient width equalizes the load to the capacity. Tables in the IRC provide a quick determination of the minimum width and thickness of the concrete footing but at no point in any table is the concrete footing less than 12 in. wide nor less than 6 in. thickness.
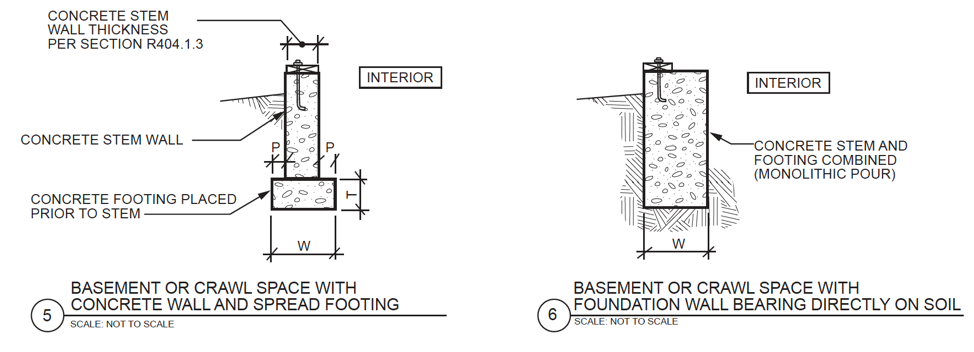
As shown in the 2015 International Residential Code (as well as previous versions) foundation walls are shown on footings and bearing directly on soil, Figure R403.1(1).]
As noted in detail 6 above, the bearing width of a foundation wall may be sufficient to support the loads on the given soil. However, most concrete foundation walls are actually formed on concrete footings. The IRC prescribes an absolute minimum footing width of 12 in., which is a result of concrete and masonry walls (those most often using concrete footings) having a common minimum width of 8 in. plus the minimum projection of 2 in. on each side, thus the 12-in. total. The owner in this inquiry comments on the deviation of the location of the wall to the footing, thus challenging the consistency or equivalence of the minimum projection (P). As a concrete footing is excavated or forms constructed and ultimately concrete placed, it is possible for the exterior or interior line of the footing to become altered. As long as the minimum width is maintained, as prescribed by the code or shown on the prints, the performance of the footing for load transfer will be effective. ACI 332 (noted earlier from IRC section 403.1), states in its prescription:
7.2.1 Wall footings
7.2.1.1 Wall footing width shall be at least the greater of the applicable dimensions specified in Tables 7.2.1.1a through 7.2.1.1h or the supported wall thickness plus 4 in.
This code does provide further commentary on the minimum projection dimensions as a practical way of supporting the forming system, an answer to why the 4 in. of extra thickness is established:
R7.2.1.1 Footing widths need to project a minimum of 2 in. on each side of the wall to support the forming system. The footing width projection is measured from the face of the concrete wall to the edge of the footing.
ACI 332 brings further relevance to this discussion by referencing ACI 1173 for construction tolerances. General and application specific tolerances for foundation systems are found in this code-referenced document, where section 3.2—Deviation from Location, states:
Where the foundation dimension is less than 8 ft, the greater of +/-2% of specified dimension or 1/2 in.
ACI 117 then provides section 3.5—Deviation from cross-sectional dimension of foundation, in which the effective width of the footing or foundation is given a tolerance. Those are:
Formed Foundations
Horizontal deviation………+2 in., –1/2 in.
Unformed Foundations cast against soil, horizontal deviation from plan dimension. Excavation shall be measured before concrete placement. Tolerance shall apply at all locations.
Where dimension is 2 ft or less ………………………+3 in., –1/2 in.
Where dimension is more than 2 ft ………………….+6 in.–1/2 in.
It is therefore acceptable for an IRC-prescribed minimum concrete footing of 12 in. (w) x 6 in. (t) with projections of 2 in. to be allowed tolerance to a width range of 11.5 to 15 in. with a minimum projection of 1.5 in. The IRC also states that the projection cannot be greater than the footing thickness, in which case a plan tolerance here would permit the maximum project ion of 6 in. to be as great as 9 in. without being reinforced (seismic zones A, B and C only).
Construction and forming accuracy are important aspects of a solid quality assurance program for professional concrete companies, no less so for those whose markets are primarily residential or agricultural. Acceptability in code minimum requirements and applied tolerances should not be an excuse for a lack of commitment to such quality assurance, however, they should also not be used as leverage by a home owner, builder or code authority for the purposes of claiming incompetence.
Want to know more? CFA Executive Director, James Baty, FACI, participates in many discussions of construction and code application for Association members, designers and code authorities. Contact him at 866-232-9255 or by email at jbaty@cfaconcretepros.org. The Concrete Foundations Association mission is to support the cast-in-place contractor as the voice and recognized authority for the residential concrete industry. ACI documents can be obtained by contacting the CFA or by visiting the American Concrete Institute (www.concrete.org) and ordering from their bookstore.
References:
- 2015 International Residential Code® For One- and Two-Family Dwellings published by the International Code Council, Inc., 4051 West Flossmoor Road, Country Club Hills, IL 60478-5795 | Phone 1-888-422-7233 | www.iccsafe.org
- Residential Code Requirements for Structural Concrete (ACI 332-14) and Commentary published by the American Concrete Institute, 38800 Country Club Drive, Farmington Hills, MI 48331 | Phone: 248-848-3700 | www.concrete.org
- Specification for Tolerances for Concrete Construction and Materials (ACI 117-10) and Commentary published by the American Concrete Institute, 38800 Country Club Drive, Farmington Hills, MI 48331 | Phone: 248-848-3700 | www.concrete.org
The Risk of Not Knowing: Duty to Provide Fall Protection
Originally published in Concrete Contractor magazine.
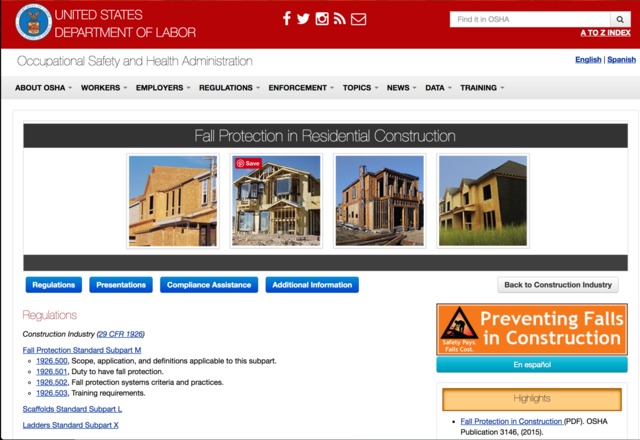
Figure 1: OSHA’s website for Fall Protection in Residential Construction provides the complete set of regulations.
Question: Yesterday, an OSHA inspector witnessed two of our crew members standing atop the formwork, while finishing a pour. The first worker was floating the wall and the second worker was installing anchor bolts. Both of these are standard procedures for us and the workers are trained and confident working from those levels. The inspector requested a meeting with an executive from the company, which was postponed to the next day because none were available within a four-hour window.
Today, when I met with the inspector, he suggested our company may be in violation of OSHA’s fall protection regulation for residential construction. I informed the inspector that our company utilizes an Alternative Fall Protection Plan, and this plan has proven to be safe and effective over the course of many years. He requested a copy of the plan, which he will submit to his superiors for review and wants to interview our workers for their knowledge of the plan. I’m concerned that our plan, effective as it is, may not meet the OSHA requirements.
Answer: Unfortunately, today this remains a common position found throughout the concrete foundation industry. Your situation exists due to a combination of factors including:
- Lack of thorough understanding of OSHA for the nature of your business
- Decades of experience in the industry where alternate fall protection was approved by OSHA for residential construction
- Limited technological development of fall protection methods for the specific task of residential concrete foundation construction
- Reality that the work you continue to do hasn’t changed beyond slight increases in average working height, still most commonly eight to 10 feet
Today, contractors spend just as much time training and protecting their workforce through knowledge and experience as they have always provided. Protection of the workforce remains a top priority for the residential foundation company. What has been missed, however, are the changes in regulation that now require documentation of the decisions you make for fall protection systems and solutions and evidence of such application to each unique project or condition. In other words, OSHA wants to see the work you have done to take every aspect of fall protection safety into account and understand the solutions you implement fully for compliance with the complete set of regulations.
OSHA regulates in 29 CFR 1926.501 that an employer must provide fall protection. The title of this part of the Safety and Health Regulations for Construction is Duty to have fall protection.As an employer, it is your responsibility to know what constitutes the available fall protection systems and methods that are feasible for your job sites and develop a plan for implementing them. This regulations states that any worker on a walking or working surface 6 feet or more above the ground plane with an unprotected edge shall be protected by a guardrail, safety net or personal fall arrest system. Further in this section, however, residential construction is specifically addressed:
1926.501(b)(13) – “Residential construction.” Each employee engaged in residential construction activities 6 feet (1.8 m) or more above lower levels shall be protected by guardrail systems, safety net system, or personal fall arrest system unless another provision in paragraph (b) of this section provides for an alternative fall protection measure. Exception: When the employer can demonstrate that it is infeasible or creates a greater hazard to use these systems, the employer shall develop and implement a fall protection plan which meets the requirements of paragraph (k) of 1926.502.
Note: There is a presumption that it is feasible and will not create a greater hazard to implement at least one of the above-listed fall protection systems. Accordingly, the employer has the burden of establishing that it is appropriate to implement a fall protection plan which complies with 1926.502(k) for a particular workplace situation, in lieu of implementing any of those systems.
Since there is currently no commercially available guardrail, safety net or personal fall arrest system that has been engineered to work with removable concrete forms, utilization of these systems is technologically infeasible and forces poured wall contractors to utilize other measures to protect their workforce. However, these contractors may or may not be OSHA compliant, depending on whether they’ve strictly complied with the prescriptive requirements of 1926.502(k). Employers must take caution in using the terms infeasible and greater hazard. These are the key terms that must be accounted for in your research to justify the implementation of a fall protection plan. It is the employer that bares the full burden of establishing the appropriateness of implementing such a plan rather than one of the three noted systems.
Your argument for the use of an Alternate Fall Protection Plan is based on the documented history of OSHA regulation. This stems from the establishment of OSHA STD 3.1, titled “Interim Fall Protection Compliance Guidelines for Residential Construction”, in 1995. Here, OSHA set the acceptance of an “alternate fall protection plan” as described in subpart M in lieu of compliance using fall protection systems without any burden of responsibility for proving infeasibility or greater hazard. In 1998, STD 3.1 was replaced by STD 3-0.1A that augmented this position with specific requirements that must be addressed by the alternate fall protection, including monitoring and training. OSHA rescinded this position in 2010 under the presumption that commercially available systems had advanced in the industry to sufficiently support fall protection system implementation for all residential construction. While this may seem as though it ignores the conditions of the residential foundation contractor, what it does is maintains responsibility for each employer to actively assess their project variables against their company policies and training for fall protection.
Many contractors claim that instead of using fall protection they use an “alternate fall protection plan”. It is important to note that under the current direction, an alternate fall protection plan is a form of fall protection, but one that requires the use of knowledge to demonstrate both technological infeasibility and greater hazard to the worker for each procedure. The detail of 1926.502 (k) involves research and documentation for implementing several methods to provide protection from falls. Your plan must discuss the extent of consideration for the use of “scaffolds, ladders, or vehicle mounted work platforms” to “provide a safer working surface and thereby reduce the hazard of falling.”
When these methods of providing alternative working surfaces are exhausted through the demonstration of technological infeasibility and/or greater hazard, the employer then classifies work surfaces as controlled access zones in conformance with 1926.502(g) and implement safety monitoring systems in conformance with 1926.502 (h).
1926.502(k) “Fall protection plan” is an option for only three types of work; leading edge, precast and residential construction. As you analyze the work you are doing, both leading edge and residential construction are applicable and each implies looking at your plan from different perspectives. The person that develops the plan must be a “qualified person”. According to OSHA, this is defined as one who, by possession of a recognized degree, certificate, or professional standing, or who by extensive knowledge, training and experience, has successfully demonstrated his ability to solve or resolve problems relating to the subject matter, the work, or the project. In other words, you can be professionally trained and educated or be an experienced industry person that has immersed oneself in the details of this regulation.
From this point, the rest of the fall protection plan can be developed. There are many aspects of developing such a plan that you will need to consider. These include introduction, acceptance, training, certification, infeasibility for fall protection systems, use of a combination of methods, identification of a competent person for each project site, adaptability of the plan to specific site conditions or project details and much more. In the end, OSHA expects you to not only own the responsibility for keeping your residential foundation crews safe, they want you to be able to demonstrate and prove to them that you have control of the situation and your employees understand the plans they are following. This is the method by which they can then understand that your company is actively implementing effective fall protection safety.
The Concrete Foundations Association makes available a Fall Protection Plan Development Kit to its members covering all aspects of the regulations found throughout 1926.501 and 1926.502 as well as the history of the industry impact from these OSHA regulations.
Want to know more? Contact CFA Executive Director, Jim Baty at 319-895-6940 or by email at jbaty@cfaconcretepros.org. The Concrete Foundations Association mission is to support the cast-in-place contractor as the voice and recognized authority for the residential concrete industry.
References:
1. Standards – 29 CFR, parts 1926.501, 1926.502 published by the Occupational Safety & Health Administration, United States Department of Labor, 200 Constitution Avenue, NW, Room Number N3626, Washington, D.C. 20210 | Phone 1-800-321-6742 | www.osha.gov
2. Standards – STD 3.1, STD3.01A expired published by the Occupational Safety & Health Administration, United States Department of Labor, 200 Constitution Avenue, NW, Room Number N3626, Washington, D.C. 20210 | Phone 1-800-321-6742 | www.osha.gov
ASSOCIATION NEWS: CFA Health and Safety Survey Says…
CFA conducted a survey on the state of safety education in member companies. The survey was the precursor for work being undertaken to develop a learning management system (LMS) and offer online courses for access by members of the Association, to bring better education to the workforce. Such an LMS not only elevates the quality of the education, but it also efficiently assigns, monitors and maintains a quality safety education program that can become the cornerstone of risk management.
This survey, released at the start of May, was submitted to all members of the Concrete Foundations Association to gather input on the types of and commitment to safety education throughout the membership. The brief survey consisted of eleven total questions and has provided valuable data regarding both the current state of safety education found in CFA member companies, and the interest and need for improvement in this area.
It is not surprising to hear companies talk of the challenges they face weekly or monthly to engage the work force in safety education. Relying on toolbox talks from a recognized industry provider or insurance company can deliver meaningful content, though not often 100% pertinent to the duties and specifics of this industry. Safety training is admittedly most often OTJ, informal and offered, in many companies, as needed. Martin Glenday, president of Moxie Media, Inc., the leading safety education LMS in the market today, maintains that, “Across all industries, not just in construction, we see companies every day involved in reactive or defensive safety education, rather than proactive education. This means they wait to do training only until after an issue or an accident, when it is too late. Safety training should be done year-round and for every dollar spent, companies get several dollars in benefits. The average accident requiring medical attention can cost $37,000, according to the National Safety Council. We have found that the best, most efficient way to provide health and safety training is online, with the aid of an LMS system to keep track of students.”
Arthur J. Gallagher, broker for CFA’s Core360 insurance program, agrees with Glenday’s assessment. Working with program manager for Gallagher, Kristen Long, the CFA Board has come to know that while reactive or defensive safety education is the norm, it should be the last resort. When an issue arises, the injury has already been done to the worker and there is a negative impact both on workforce and on the company mod rating. It is often very difficult to recover from these physical, emotional and financial costs in any reasonable time frame, and it takes great energy to turn around.
Therefore, CFA’s Board of Directors and management staff began considering an education system that could simplify and improve health and safety training with a cost-effective approach. With the data gathered from the survey, CFA could begin finalizing the details on a program that would be suitable to all CFA members, no matter their size. Daniel Guttman of Business Management Solutions, Inc., a Moxie collaborator, describes it as preemptive safety education. He says, “Safety education can be defined in many ways and each company has their own take and preference. But there is little argument that a good safety program benefits every employee and each CFA company member.”
As each question is summarized, you are invited to compare your own response to challenge your background and understanding for the issue, and perhaps broaden your own perceptions of what you may be achieving now as compared to where you might like to go next. See if you agree with the CFA that such a robust Health and Safety Program can be beneficial to your needs.
Q1: Does your company have an organized safety program?
Nearly 80% of respondents affirmed they have an organized safety program. This was left open to the individual as to what the definition of “organized” was and can be understood to mean many different structures across the industry.
Q2: How satisfied are you regarding your safety program?
The responses to this question begin to show that despite the overwhelming majority identifying that an organized approach to safety exists, the comfort level or satisfaction with such an approach is lacking. More than 60% of the respondents’ lack confidence in existing methods
Q3: What methods do you use to conduct safety training?
The respondents demonstrated through this question that almost half of the companies handle this one-on-one and/or reactively (after an incident occurs). This question was left open for multiple responses, recognizing that companies may have more than one standard position or varied responses based on the situation. It is a positive sign that a framework exists for more than half the companies responding. Such a framework can form the nucleus of a successful transition to an enhanced safety education program that reaches into the workforce more effectively as well as the entire company. Roughly half of the respondents also indicate experience and comfort in using videos for the basis of such learning.
Q4: What specific products or sources do you use for the safety training identified by Q3?
Building off the previous question, the goal was to determine if there are consistencies or at least repetition in the resources currently being used for the current education. Some of the responses indicated an insurance company provided content. Most concerning from these responses, however, was the number that responded with a focus on these resources related to orientation of new hires rather than an established, on-going component to the company culture.
Q5: Do you use any type of e-learning or Learning Management System (LMS) for your safety program?
Here is where new technology or delivery platforms within our industry is required, as 85% of the respondents indicated they do not use online courses to deliver their safety programming. An LMS organizes, schedules, tracks and even delivers the safety education in a group setting or on an individual basis, depending on how the company chooses to implement the system. This will be the foundation for educating CFA members as the program develops, and a larger cross-section of the industry will be invited to consider the benefits of such a program.
Q6: Thinking of your response to Q5, what types of systems are you currently using?
Of the responses received to this expansion thought, none of the responses were evidence of actual LMS. None of the respondents provided recognition of a web-based or other technology-based system for delivering consistent safety education.
Q7: Do you have a systematic way to track and organize your safety training?
This question was asked to challenge the thinking of an LMS as it relates to company culture and personnel management. A near even split resulted between those that consider their in-house system adequate, or at least systematic, and those that do not.
Q8: If CFA offered an e-learning tool (LMS), would you be interested in learning more about it and consider using it?
This is an obvious question the respondents should have expected when moving through a survey about their current experience. As established in the introduction to the survey, the purpose was to develop a sufficient background to determine whether this direction for the Association would be meaningful opportunity for the membership and for other industry leaders. This is a question that also asks, in a way, “Are you willing to consider changing your approach?” The results were not just supportive of the present development by the Board, but overwhelmingly in favor of continuing the effort and expediting the opportunity. Nearly 90% of respondents affirm interest at varying degrees.
Q9: If the CFA offered a program to help track and organize your current and future safety training, would you be interested in learning more about it and consider using it?
While this question is like the previous question, it was offered in this way to establish interest in a new CFA educational program. As you can see, the clear majority of respondents (82%) indicated they were interested or very interested in a prospective safety education program.
Q10: How many work-hours per week or month are currently being used to manage your company’s safety program?
Indicating the costs associated with current management or organizational practices, this question was open-ended and text-based to collect the broad range of responses and respondents’ thoughts. The hope was to identify any consistencies in how fractionally small the attention to safety education is for the company, or how labor-intensive and time-consuming they actually are. Either end of the spectrum might be seen to derive further value in becoming involved with an LMS. Responses ranged from “We are not doing much right now” or “Less than an hour per week,” to “20-30 hours per month” and “30 hours per week.” One respondent contributed, “6 or less…not enough.” After reading this article, we hope you agree that despite the best intentions, most companies do not devote enough effort to safety training.
Q11: How much would you be willing to pay annually, per employee, for a system that would: Provide quality e-learning safety courses, allow you to deliver your own internal training content, assign courses based on employee position, track both e-learning and classroom training, and deliver reports on which employees are complying and those who are past due?
This question analyzes how much value companies would might assign, in terms of money to a more intentional or structured safety education program. The CFA board has been discussing the direction of safety education and specific LMS opportunities. Their goal is to develop a program that maximizes the benefits while minimizing the costs and efforts at implementation. This question asked for the perceived value of training at a cost of $25, $50, $100, $200 and $300 per employee and offered an open-ended text option. It seems the yearly range of $50-200 per employee, cited by over 50% of the respondents, was a target for many companies. This will be further evaluated as we bring forward information on the system that the CFA plans to develop and implement.
 Across the Association, members readily agree their most valuable resource and their largest capital investment is the workforce. The idea of risk management and protecting the workforce through proper safety education then becomes paramount in the pursuit of both managing and protecting this investment. Controlling the costs associated with doing business in our industry and building profitability while keeping the workforce happy and healthy is vital in the long run. Therefore, a prospective Health and Safety Education program can go a long way toward meeting those goals.
Across the Association, members readily agree their most valuable resource and their largest capital investment is the workforce. The idea of risk management and protecting the workforce through proper safety education then becomes paramount in the pursuit of both managing and protecting this investment. Controlling the costs associated with doing business in our industry and building profitability while keeping the workforce happy and healthy is vital in the long run. Therefore, a prospective Health and Safety Education program can go a long way toward meeting those goals.
TRICK OF THE TRADE CORNER: Tying to Prevent Footing Spread
This issue’s Trick of the Trade response to the president’s challenge is shared by Jason Ells of Custom Concrete in Westfield, Indiana. Jason has worked with his company’s residential foreman to identify and understand this simple solution they offer to the industry. Jason’s tip has rewarded his company’s member account with 50 points redeemable in an upcoming registration, event or purchase. Member or not, your tip can earn you recognition and reward here with your peers. Non-members receive a discount to a full membership.
The Problem:
Often when pouring footings, our footing forms would spread—causing us to use more concrete than needed. Also, the edges of the footing would look wavy and crooked. This was especially a problem when the footing was wider or taller than normal or when the soil was soft or sandy.
Possible solutions we identified and attempted include:
1. Compensate by forming the footing a little narrower with the anticipation of spread. It was a good first thought; however, two new problems were created: the footing might not spread as much as we would need to meet our desired width, and the inspector would occasionally measure the footing and require adjusting before the pour.
2. Place more footing stakes to create more forming resistance.This definite physical solution immediately increased work in other areas of the project, including more stakes to purchase, more stakes to deliver to and scatter at the job, and more stakes to drive and pull.
3. Install a wood brace across the top of the forms. Another legitimate physical solution, but the added problems included: it is difficult to finish around and under the braces; more cutting and nailing labor was required; there was an increased number of form pieces (labor) to strip; and more lumber was required for purchase on each project.
The Solution:
After trying several of these methods and several others not mentioned, we came up with a solution that works quite well, with some added benefits.
We started installing two wires underneath our form boards at each stake. We wrap the wire around the stakes at least twice to ensure that the wire does not slip while pouring concrete. Also, we ensure that we have enough wire on both sides of the footing boards so that once stripped, we can use the wire to tie up the tile next to the footing.
Reasonable Benefits:
• Reduces/eliminates footing spread
• Speeds up install of tile
• Ensures gravel is placed under the tile (tile is not sitting on the ground/mud)
• Prevents the tile from “walking away” from the footing while placing aggregate
• Creates a very clean look
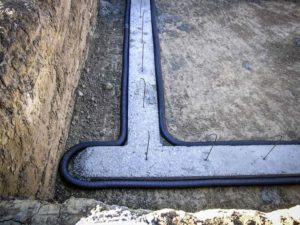
The planned result is consistent footing widths with clean intersections and straight runs using fewer stakes and less time.
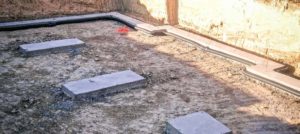
An afterthought benefit, the end result is a completed drainage solution secured to concrete footings.
Submit your trick of the trade to jbaty@cfaconcretepros.org. If selected for print, members will receive 50 pts to their Rewards balance. Non-members will receive a $100 discount off their first year membership.
MANAGEMENT DEPARTMENT: Find Better Customers to Make More Money
Many concrete contractors are experiencing busy workloads. Their schedules are almost as full as they were before the Great Recession. However, their profits are not where they should be.
I am often asked, “How do I make more profit on my construction jobs?”
One of the best ways to make more money on your construction jobs is to find better prospects.
There are prospects out there right now that are a good fit for you. They would appreciate the value that you provide and would be willing to pay you more than some of your current clients. You would be more profitable doing work for these types of clients. The problem is that they are currently using your competitors instead of you. These are the prospects you have to market and sell to. I am going to show you how to identify them.
Create Your Ideal Client Profile
In order to find better prospects, you have to identify what your ideal client looks like. This is your Ideal Client Profile. With this profile in mind, you can go find prospects that come close to matching that description.
Your Ideal Client Profile describes the type of person/company that is best suited to your construction company.
When you find your ideal client, the relationship will show that:
• You are profitable doing their work.
• Your sales & marketing resonates with them.
• Often, you can charge them higher prices.
Here are four examples of an Ideal Client Profile:
1. Custom homebuilder that builds $450 to $1.5 million homes where the builder is involved in the day-to-day construction of the home. Payment comes every two weeks.
2. Large, public, production home-builder that only builds 16 different home plans. Your crews stay in the same subdivision and go from one job to the next.
3. Homeowners within 10 mile radius of your office that want a colored, stamped patio in their back yard. Pays upon completion of job.
4. General Contractor that targets wastewater treatment facilities that involve complex concrete structures, which reduces the bidding competition for concrete contractors.
The profiles above are just examples. You define the ideal client for your own company.
Four Questions to Determine Your Ideal Client Profile
1. Who are your most profitable clients?
Analyze your job cost reports. Which clients are most profitable for you? If you do not do job cost analysis on your jobs, talk with your accountant and think about what jobs you are most profitable with (not necessarily what jobs you enjoy doing).
2. Who pays well?
Analyze the payment histories of your clients. Who pays you quickly? Which clients do not back-charge your company?
3. Who is easy to work with?
Which clients require the least amount of your time? Who do you enjoy working with?
4. Who refers and sells your company?
Referrals are a critical part of your sales. What clients refer the most people to your company? Who is genuinely interested in the success of your company? Who is an advocate for your company?
Analyze Your Answers
Next, look for clients that match all or many of the answers to the questions above. As you find similarities among your clients, an Ideal Client Profile will reveal itself. Keep in mind that if you work in multiple markets or with different client types, more than one ideal client will reveal itself—and that is OK. You can have one Ideal Client Profile for each division or market within your company. Your Ideal Client Profile for your residential division will be different than that of your commercial division.
Find Prospects That Match Your Ideal Client Profile
Look around in your market for companies that you are not currently working with that you believe match your Ideal Client Profile. If you have trade contractor friends who work with your best clients, ask them who else they work with that are similar to your Ideal Client Profile.
Create a list of these ideal prospects. This becomes your “hit list.” You now have a highly qualified, high-profit potential list of prospects to focus on. Your sales and marketing efforts will be directed to this hit list.
Do not try to be everything to everyone. If you spread your efforts too thin, you will end up with new customers that do not pay on time, that are difficult to work with, and that are low-profit margin problems.
Instead, you should identify a small group of prospects that match your Ideal Client Profile and focus your energies on adding them as new customers. Most contractors use a shotgun approach to target every prospect in their market. You will now use a rifle approach to zero in on the most profitable prospects for your company.
When you add them as clients, the increased profits will reward you for your focused efforts. Just one of these ideal prospects could be more profitable to your company than four difficult customers.
Go where the money is. Identify your Ideal Client Profile based on your existing customers. Find prospects that match your Ideal Client Profile, then focus your sales and marketing efforts on them. Show them that you are their best option. As you add these new clients to your company, your profits will improve.
ABOUT THE AUTHOR
Doug Herbert is President of Herbert Construction Co., one of the largest residential concrete contractors in the southeast. Doug is a regular presenter for the CFA and World of Concrete. He is the Founder of ProfitableContractor.com where he shows concrete contractors how to reduce their costs and increase their profits with effective sales and marketing systems. Reach Doug at Doug@ProfitableContractor.com
CALLING ALL FOUNDATION PROFESSIONALS!
The Concrete Foundations Association announces Concrete Foundations Convention 2017, consisting of both a 3-day professional pass and a 1-day opportunity to interact with the Concrete Foundations Convention in Nashville, TN on July 20, 2017. The 1-day registration is extended to the regional industry for companies wishing to expose their key workforce to a great concrete education opportunity.
PRODUCT TRAINING | LUNCH
Transportation will be provided to the Tennessee Concrete Association, where training seminars on ICF wall forming and micro rebar will be presented. Product training is accompanied with lunch, and beer is provided by AutoCar.
EDUCATION
Foundation Fundamentals: The day will begin with four- hours from Brent Anderson, a leading engineer and educator on residential concrete design, construction and performance, covering topics from soils to concrete, waterproofing to backfilling.
CERTIFICATION
Offered as a separate registration, is an opportunity to sit for the ACI/CFA Residential Foundation Certification Exam, which will take place at the Tennessee Concrete Association directly after lunch.
NETWORKING
Transportation will be provided back to the hotel to end your evening at our featured Kick-Off Bash. Join us for happy hour with exhibitors and the latest products and technology in the industry, followed by dinner and live entertainment by JD Shelburne.
1-day Registration is $285, all inclusive. Must register online by July 10, 2017. Register under the Concrete Foundations Convention registration at Concrete Foundations Convention 2017.
The 2017 CONCRETE FOUNDATIONS CONVENTION
Nashville’s many anniversaries, new restaurant openings and hotels made it a shoe-in for Travel+Leisure’s list of the 50 best Places to Travel in 2017. It’s a city that resonates with life and vibrates to the beat of every kind of song. It’s a town that harvests American music, Southern hospitality, unbelievable cuisine, a boundless spectrum of nightlife, and now, the 2017 Concrete Foundations Convention.
“Best Places to Go in 2017” – Frommer’s Travel Guide
“Best Places to Travel in 2017” – Travel+Leisure
“Where to Go in 2017” – Afar Travel Magazine
Register Online
The CFA has a block of rooms reserved at the Sheraton Downtown Nashville from Thursday, July 20 – Saturday, July 22. Rooms are filling up quickly, reserve yours today!
Reserve Your Room
Visit cfaconcretepros.org/events and submit your registration online. Space is limited, register today! All registrations must be completed online, register by July 10, 2017.
Attend, Learn & Network
Join the CFA and industry leaders in Nashville for three days of education, networking, new products and technology, awards, certification, entertainment and much more!
Location Information
Sheraton Nashville Downtown
623 Union Street
Nashville, TN 37219
(615) 259-2000
Presentation Schedule
Download Event Schedule
2017 Projects of the Year | Non-Wall Structural Element
Non-Wall Structural Element
Burnett Residence Site Walls
SCW Footings & Foundations
Salt Lake City, Utah
The category for non-wall structural element was created to honor the many projects where contractors are asked to deliver a concrete structure other than the typical load-bearing foundation wall. In other words, any element that is not a simply supported structural member is considered. The Burnett Residence in Salt Lake City, Utah is one such project consisting of retaining wall requirements that challenged the team at SCW.
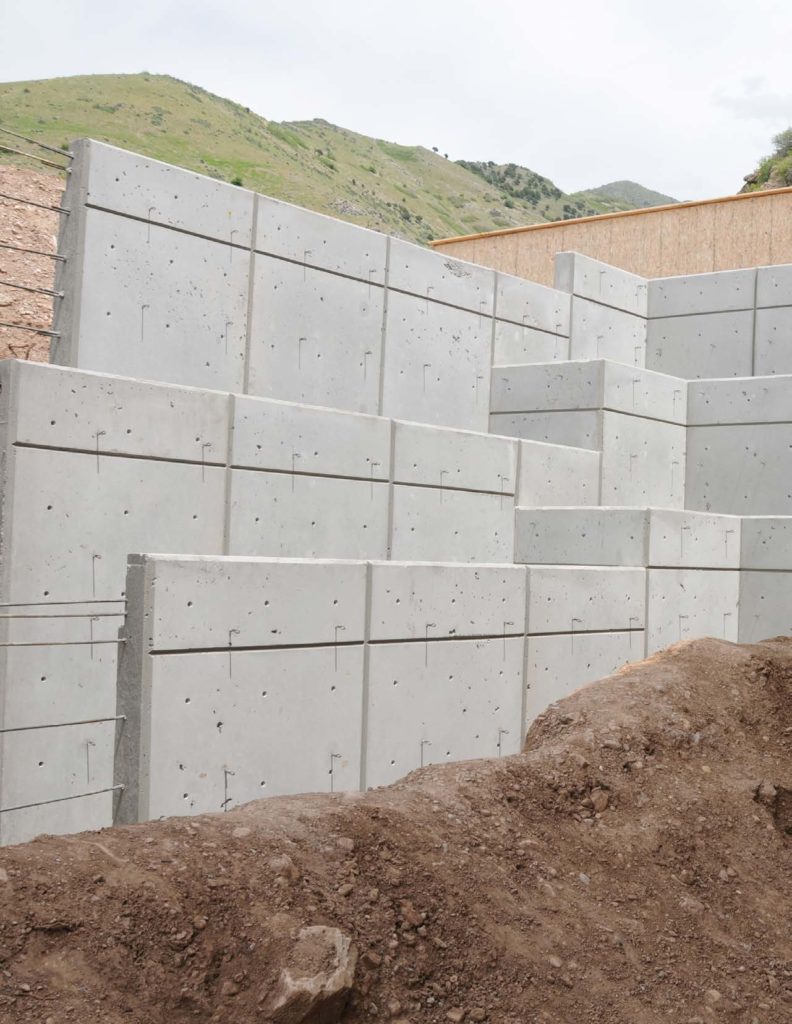
Technically, the walls were challenging due to a dozen different footing sizes and reinforcement schedules. Retaining walls complicate the construction of concrete walls significantly with the footing and tie requirements. Some of the footings for these walls were 15 ft. wide and 16 in. thick. Multiple J-bar schedules, continuous bar in every section and cross bars tying footings into tiered walls were the result of the load on the walls and the seismic category assignment for the region. Many of the footings also had 36 in. deep keys under the footing for hillside stability. “Without a doubt, the footings on this project were the most challenging part,” stated John Graber of SCW. “There were some footings that required helical pier connections. While we did not install the helical piers themselves, working around them and tying rebar into them is difficult. The footing connecting the piers included 8 ft. long square ties at 8 in. on center and complex, double matt J-bar to tie into the wall.”
If the challenge of the footings were not enough, these yard walls had architectural requirements as well. Two areas on the property had tiered, radius, sloped walls and the owners requested a plywood finish including cone ties and chamfer. “Getting an architectural ply finish looking perfect is a difficult task as it is,” stated Graber. “When you throw in the walls being tiered, only 3 ft. apart from each other, sloped and radius, it makes for zero error tolerance. The level of detail and accuracy we accomplished rivals even the highest commercial standards.”
Project Statistics:
Over 1,100 lin.ft. of site/yard wall
Over 1,300 yd3 of concrete
Over 5,000 lin. ft. of reinforcement
Wall heights from 4 to 16 ft.
Wall thickness from 8 to 12 in.
2017 Projects of the Year | Commercial Project
All Points Anson Building 8A
Commercial Project
Custom Concrete
Westfield, Indiana
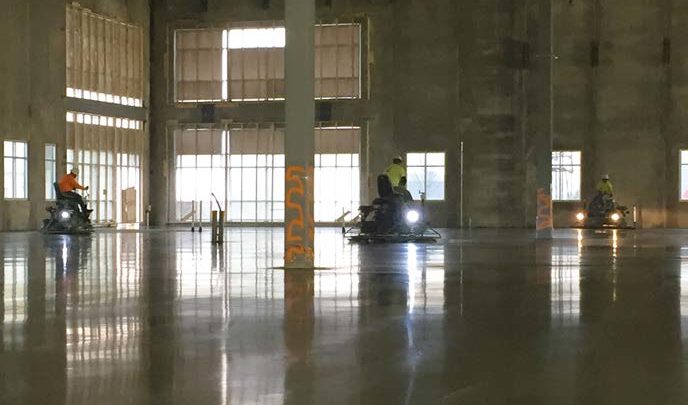
The casual observer may look upon concrete slabs as a basic and perhaps the easiest form of cast-in-place to complete. Those who have undertaken the challenge on any SOG will not likely agree and will be quick to add that the commercial slab with higher floor flatness (FF) and floor levelness (FL) requirements is one of the most challenging of all their project work. The successful commercial slab is an effective combination of strategy, preparation and execution, where quality is achieved despite the difficulty of so many variables. This is the case with the All Points Anson Bldg 8A project in Whitestown, Indiana.
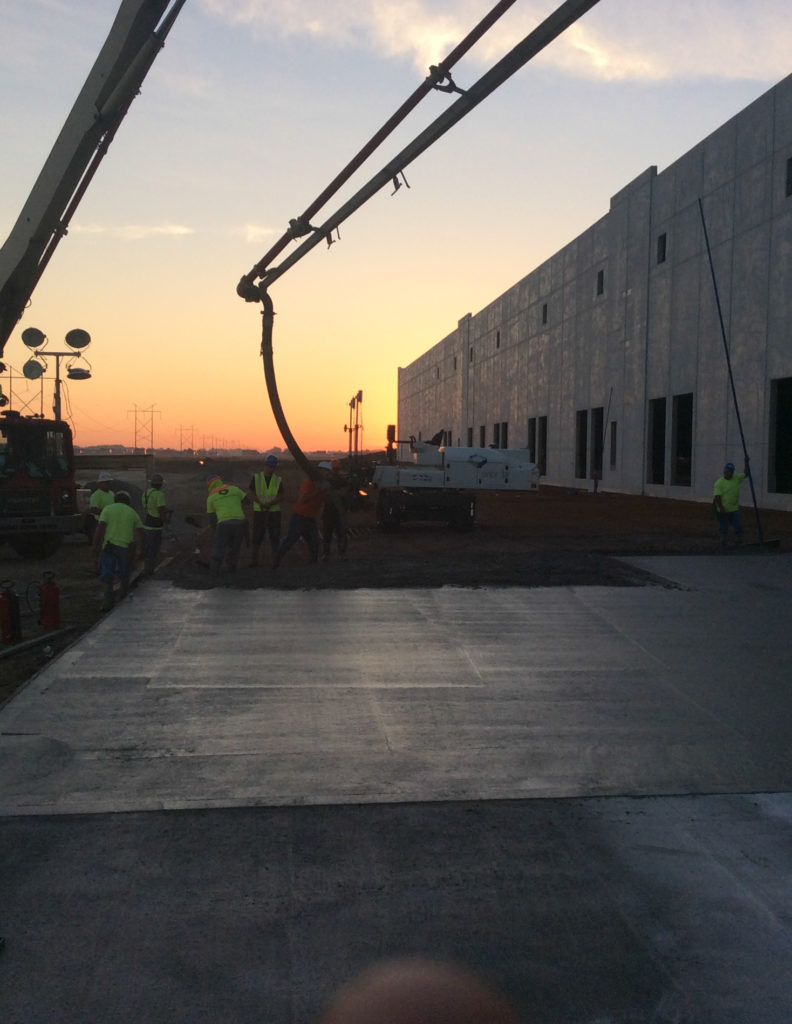
A project that consisted of tight schedules, over 3,500 lin.ft. of footings stepping four times and over 200 column footings was topped off with an 8-in. concrete slab. Jason Ells, Senior Vice President for Custom Concrete is quick to identify the targeted successes achieved despite the challenge: “We brought in a large laser screed we knew would be necessary to achieve the high FF and FL requirements on the project. Relying on the machine gave us the peace of mind we could achieve the customer’s quality. We were able to commit to the project in a way that finished footings in four weeks and the completed slab in 30 days. Our pours were 41,000 square feet each day for 1,012 cubic yards.”
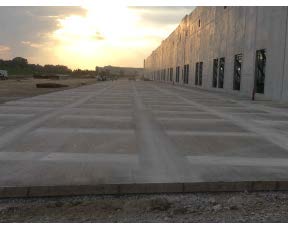
This project was delivered on schedule, under budget and with impressive quality, demonstrating that this poured-wall contractor is also positioned well in the commercial concrete market. A project of this size and scope required multiple pre-construction meetings, an onsite mechanic and weekly progress meetings to maintain the commitment to delivering a result that matched the reasons why Custom Concrete was selected.
Project Statistics:
706,000 sq.ft. concrete slab with a thickness of 8”
3,545 lin.ft. of strip footing
17,910 yd3 of concrete (slab)
1,685 yd3 of concrete (footings)
47.1 tons of steel (footings)
2017 Projects of the Year | Single-Family Residence 2000-5000 SF
Bashan Lake Residence
Single-Family Residence 2,000 to 5,000 sq.ft.
Talpey Construction
Westbrook, Connecticut
Bigger houses in tall, sloping lots are a formula for complex foundations and an opportunity for achieving striking quality. That was the result of this residential foundation located in East Haddam, Connecticut. “The site offered 22 ft. of elevation change between the front of the house and the rear in a 63-ft. distance,” states Russ Talpey, president of Talpey Construction. “I have to say, this job is the most complex one we’ve ever done. The slope of the lot was very aggressive and we ended up breaking the project into two different sections, upper and lower.”
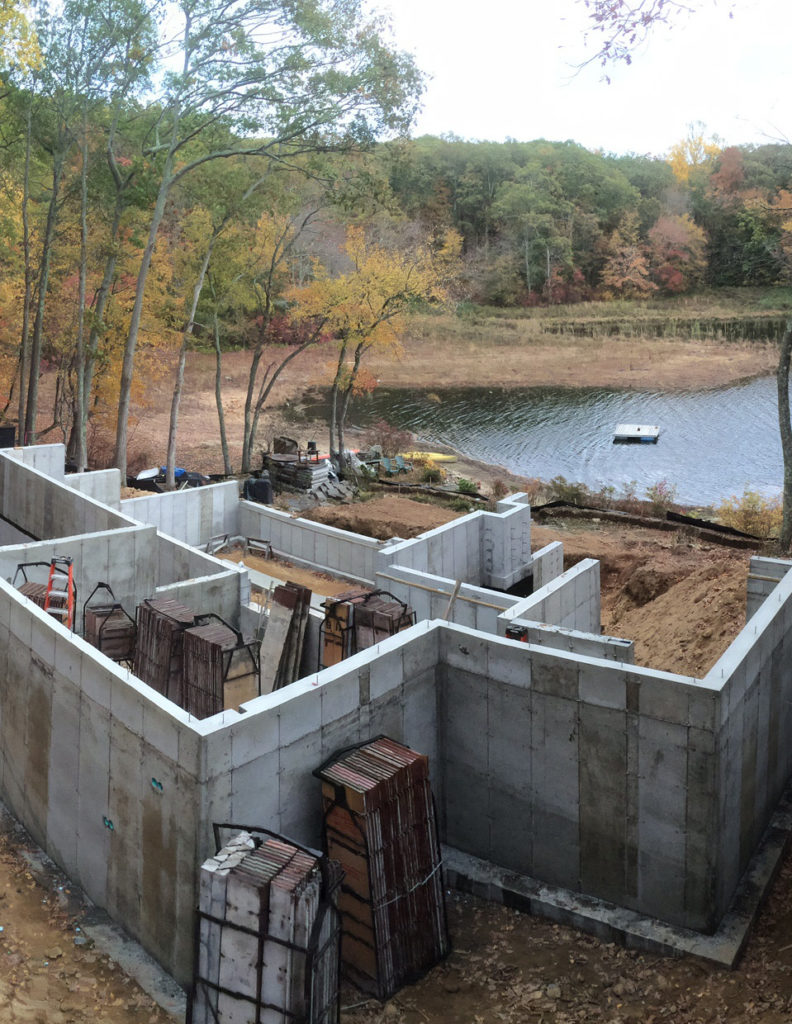
Although he typically uses 1 1/8 in. wood forms, for this project Talpey rented steel-ply forms to provide the strength he felt was needed to hold the concrete pressure with the top tie moved down below the joist shelf required by the engineer. The stem wall created by the joist shelf had rebar detailed such that form ties would not have fit in the space consistently. This shelf would have also complicated the concrete placement by constricting the access and vibration, so the crew left it out until they had nearly reached its level. One set of crew members began adding the shelf while the rest finished the concrete placement, pumping the remaining height of the stem wall created by the shelf blocking.
The complexities of the project layout were handled by robotic layout to build on the corner offsets provided by the builder. “Conventional layout would have been nearly impossible,” adds Talpey. “The elevation change just offered too much of an obstacle and we were uncomfortable sacrificing accuracy. It was great to have the constant reference throughout the job for checking rebar position, laying out bolts for the steel moment frame on the lower wall and checking the corners of the forms for accuracy before and after placement.” Talpey’s crew took this project piece by piece to avoid being overwhelmed by the technical nature of such a foundation.
Project Statistics:
325 lin.ft. of wall, 5,000 sq.ft. footprint
230 yd3 of concrete, seven (7) tons of steel
Wall heights from 4 ft. 8 in. to 19 ft.
10, 12 and 16 in. walls with 8 in. stems at joist shelf

