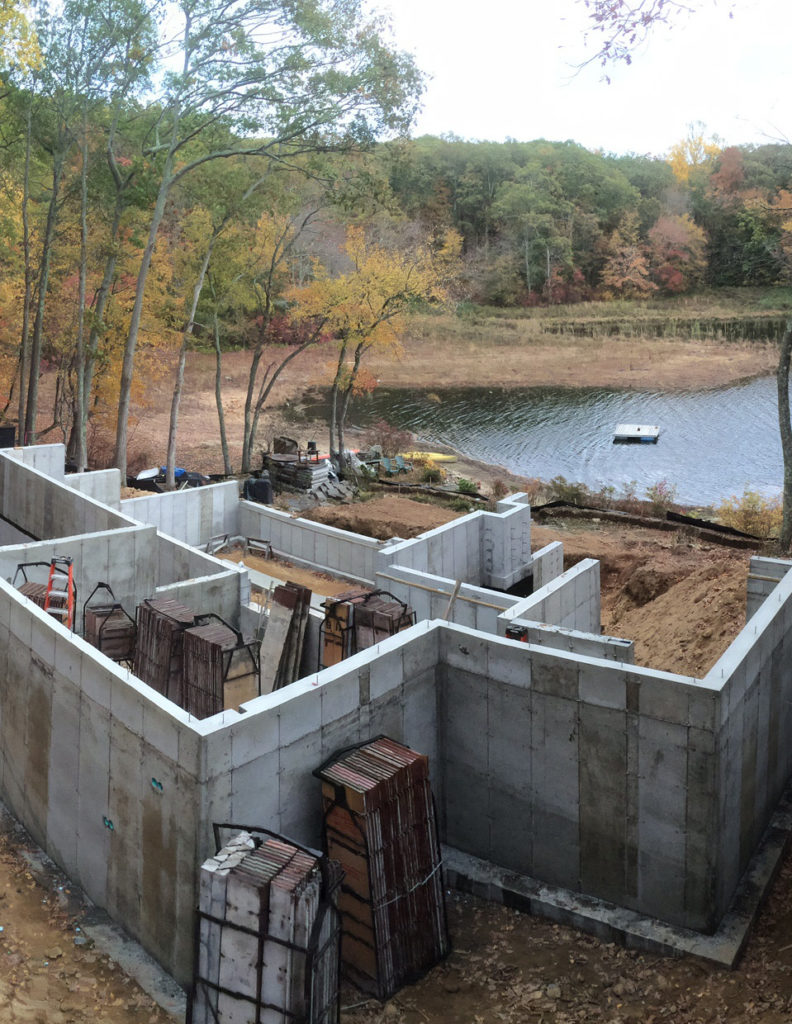2017 Projects of the Year | Single-Family Residence 2000-5000 SF
Bashan Lake Residence
Single-Family Residence 2,000 to 5,000 sq.ft.
Talpey Construction
Westbrook, Connecticut
Bigger houses in tall, sloping lots are a formula for complex foundations and an opportunity for achieving striking quality. That was the result of this residential foundation located in East Haddam, Connecticut. “The site offered 22 ft. of elevation change between the front of the house and the rear in a 63-ft. distance,” states Russ Talpey, president of Talpey Construction. “I have to say, this job is the most complex one we’ve ever done. The slope of the lot was very aggressive and we ended up breaking the project into two different sections, upper and lower.”

Although he typically uses 1 1/8 in. wood forms, for this project Talpey rented steel-ply forms to provide the strength he felt was needed to hold the concrete pressure with the top tie moved down below the joist shelf required by the engineer. The stem wall created by the joist shelf had rebar detailed such that form ties would not have fit in the space consistently. This shelf would have also complicated the concrete placement by constricting the access and vibration, so the crew left it out until they had nearly reached its level. One set of crew members began adding the shelf while the rest finished the concrete placement, pumping the remaining height of the stem wall created by the shelf blocking.
The complexities of the project layout were handled by robotic layout to build on the corner offsets provided by the builder. “Conventional layout would have been nearly impossible,” adds Talpey. “The elevation change just offered too much of an obstacle and we were uncomfortable sacrificing accuracy. It was great to have the constant reference throughout the job for checking rebar position, laying out bolts for the steel moment frame on the lower wall and checking the corners of the forms for accuracy before and after placement.” Talpey’s crew took this project piece by piece to avoid being overwhelmed by the technical nature of such a foundation.
Project Statistics:
325 lin.ft. of wall, 5,000 sq.ft. footprint
230 yd3 of concrete, seven (7) tons of steel
Wall heights from 4 ft. 8 in. to 19 ft.
10, 12 and 16 in. walls with 8 in. stems at joist shelf










