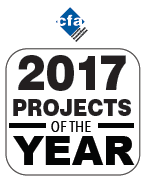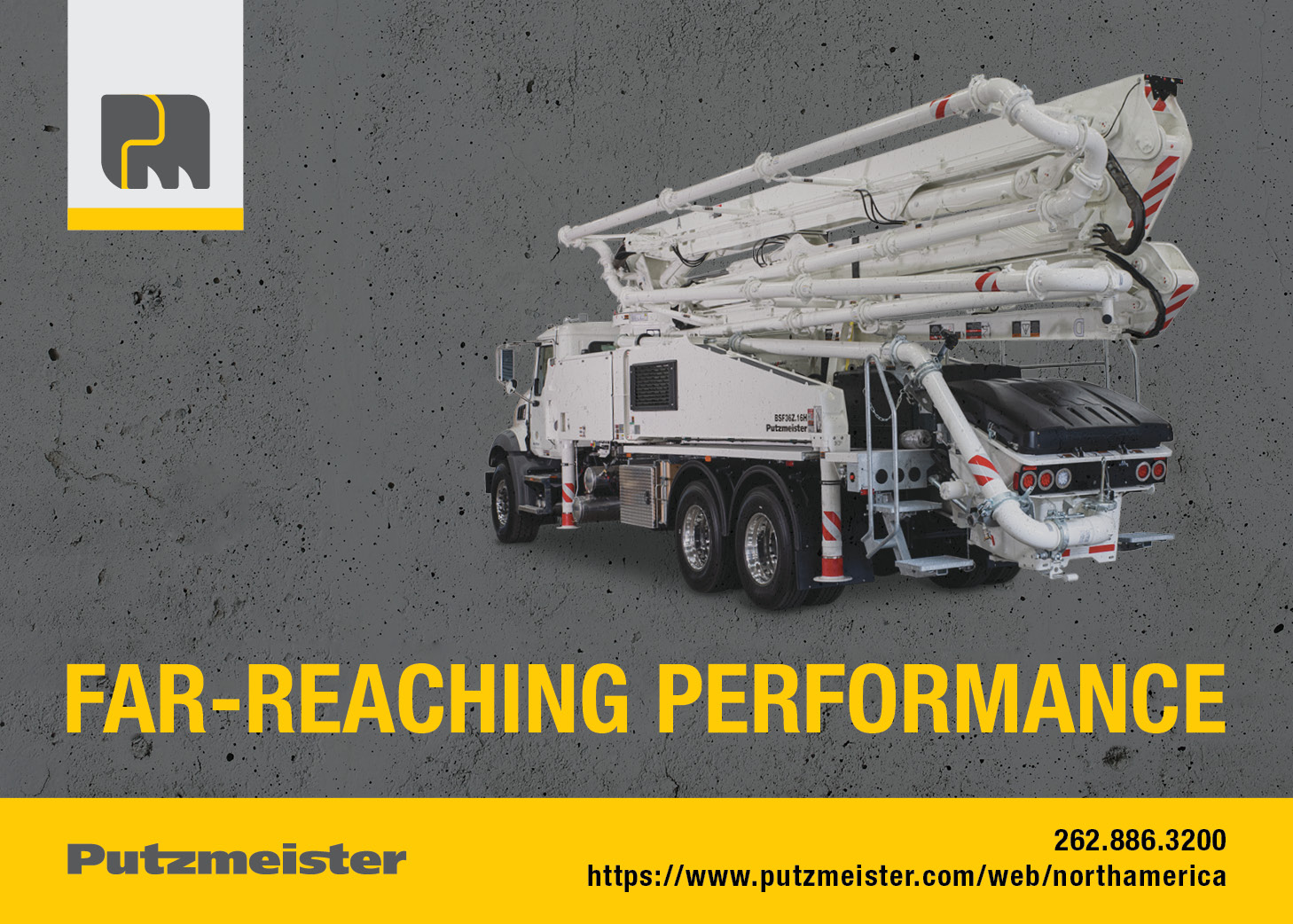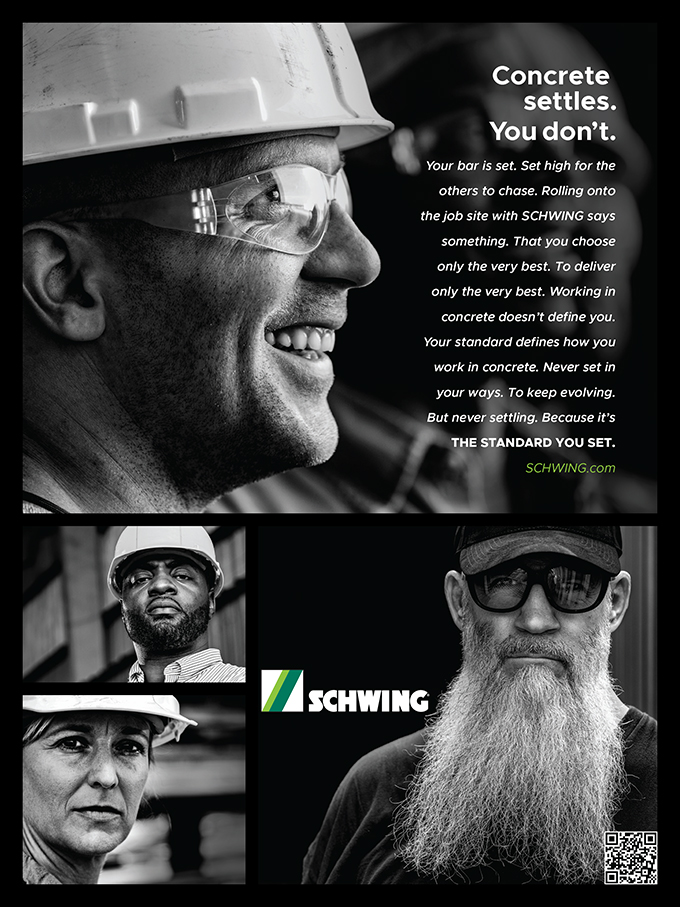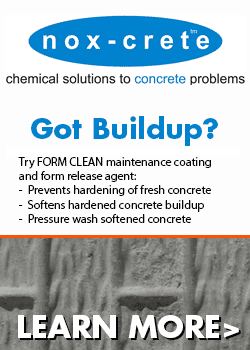2017 Projects of the Year | Non-Wall Structural Element
Non-Wall Structural Element
Burnett Residence Site Walls
SCW Footings & Foundations
Salt Lake City, Utah
The category for non-wall structural element was created to honor the many projects where contractors are asked to deliver a concrete structure other than the typical load-bearing foundation wall. In other words, any element that is not a simply supported structural member is considered. The Burnett Residence in Salt Lake City, Utah is one such project consisting of retaining wall requirements that challenged the team at SCW.
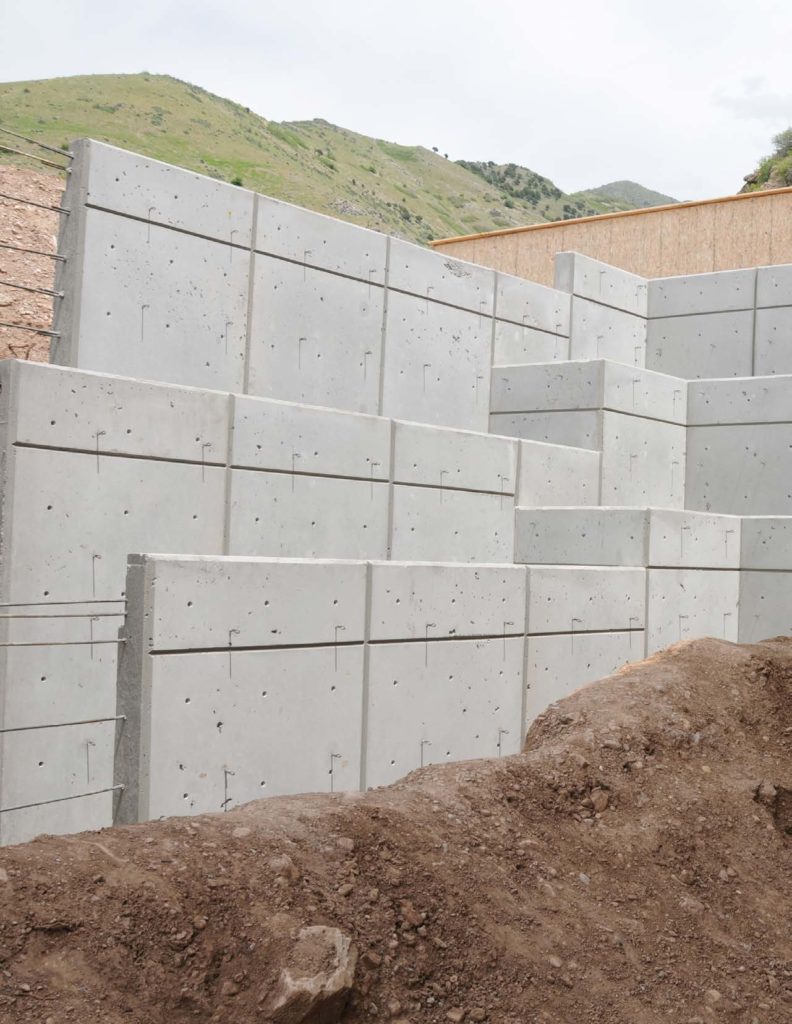
Technically, the walls were challenging due to a dozen different footing sizes and reinforcement schedules. Retaining walls complicate the construction of concrete walls significantly with the footing and tie requirements. Some of the footings for these walls were 15 ft. wide and 16 in. thick. Multiple J-bar schedules, continuous bar in every section and cross bars tying footings into tiered walls were the result of the load on the walls and the seismic category assignment for the region. Many of the footings also had 36 in. deep keys under the footing for hillside stability. “Without a doubt, the footings on this project were the most challenging part,” stated John Graber of SCW. “There were some footings that required helical pier connections. While we did not install the helical piers themselves, working around them and tying rebar into them is difficult. The footing connecting the piers included 8 ft. long square ties at 8 in. on center and complex, double matt J-bar to tie into the wall.”
If the challenge of the footings were not enough, these yard walls had architectural requirements as well. Two areas on the property had tiered, radius, sloped walls and the owners requested a plywood finish including cone ties and chamfer. “Getting an architectural ply finish looking perfect is a difficult task as it is,” stated Graber. “When you throw in the walls being tiered, only 3 ft. apart from each other, sloped and radius, it makes for zero error tolerance. The level of detail and accuracy we accomplished rivals even the highest commercial standards.”
Project Statistics:
Over 1,100 lin.ft. of site/yard wall
Over 1,300 yd3 of concrete
Over 5,000 lin. ft. of reinforcement
Wall heights from 4 to 16 ft.
Wall thickness from 8 to 12 in.
