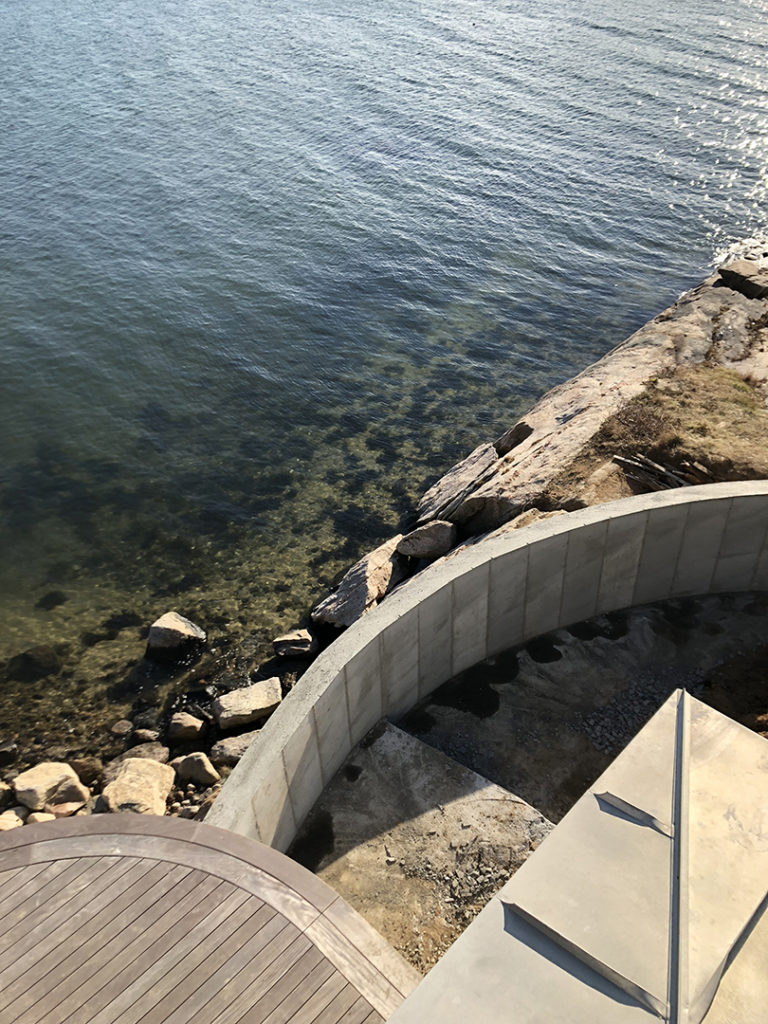BIG BITES ARE NOT ALWAYS BIG PLATES
The 2019 Overall Grand Project of the Year | Lafond
TALPEY CONSTRUCTION, WESTBROOK, CONNECTICUT
CFA Contractor Member
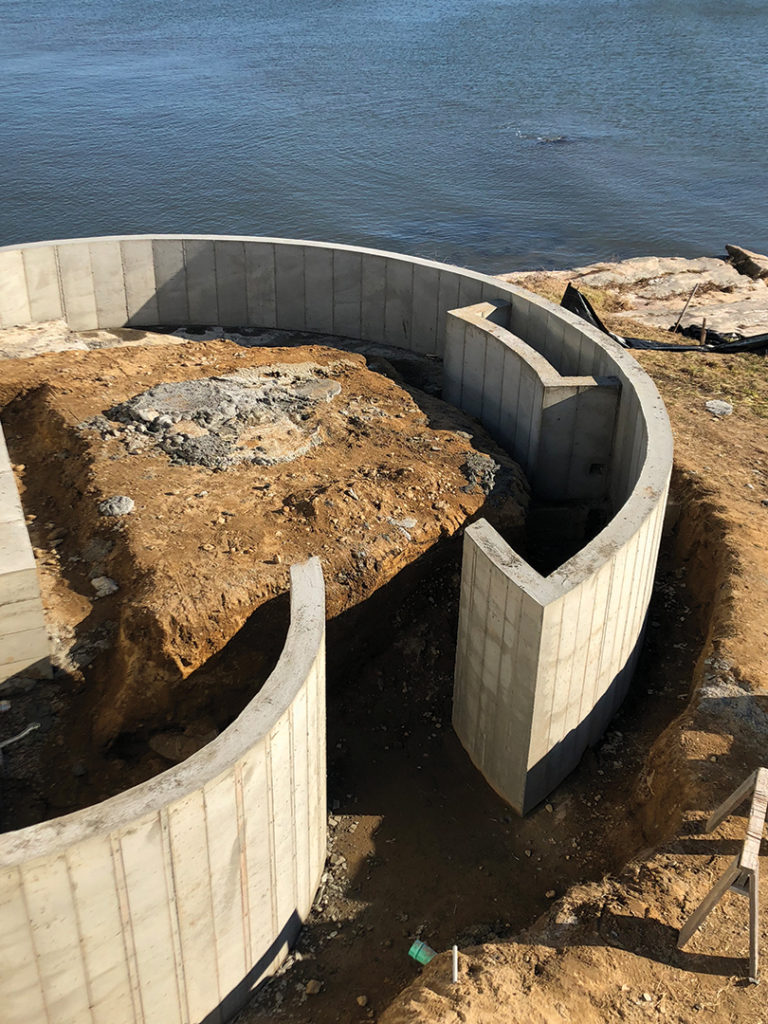
The top-scoring project submitted for the 2019 Projects of the Year is an example of the adage, “If at first you don’t succeed, try and try again.” With their second project of the year award, Talpey Construction constructed the landscape patio wall for the project known as Lafond. This addition, or phase two, came a year after completing the main foundation on a home that was submitted for the awards in 2018 (but was not selected for such recognition). The craftsmanship and technical challenges the team at Talpey Construction overcame with this complex patio wall demonstrates why this small company continues to take big bites.
The project is a terrace wall for a masonry bluestone patio overlooking the Niantic Bay. The site is almost all ledge stone that continues right into the water. The plan was to have the exposed walls veneered with 2 inches of thin stone cut from locally sourced stone. To achieve the look everyone wanted, the stone veneer would have to go right down to the ledge. This meant the face of the footing would have to be in line with the face of the wall. Over half of this footing was constructed on the stone ledge.
A major aspect of this project’s challenge had to do with the geometry of the place. The wall was a continuous radius sitting on a footing with 8 feet of total elevation change (down to a low point and back up). The wall needed to be able to support a gas-powered cooktop stove, which would be set on an interior radius, and also make way for a stairwell with a separate radius wall and different points to pull from. Due to the perimeter exposure, the stone ledge tapered off about halfway around the wall, and a traditional footing continued. “There was only one 90-degree corner on the entire project where the patio tied back into the existing house foundation,” said Russ Talpey, owner at Talpey Construction. “This job was just fussy. Lots of time for not huge yardage. There wasn’t an overwhelming amount of wall there, we just had to make sure we executed correctly, or it was going to be a black eye for a project we were already very proud to have been involved in.”
Talpey attributes success on this project in part to the use of the Leica layout equipment and the training they received for it, which made for quick and accurate work of the two unrelated opposing curves. “We see ledge quite a bit, so we are familiar with the tricks to building on it. However, the addition of a radius footing in line with the wall, and it all dying into the water, required us to do a lot of plumbing and checking. We ended up tying everything back to the ledge with coil rod because it was on a cliff in a couple spots.”
Since the project sat at water’s edge in the back of such a tight site, Talpey also found access to be a big issue. They could not deliver forms with a boom truck, and they could not use their traditional concrete placement method with a pump truck. Forms were hand-carried to the back of the site where they employed a trailer pump, which Talpey says “is always a treat on a wall pour.” If anything, Talpey wishes the wall had been done with the original house so that the two projects could have been recognized together. Still, the chance to do two projects for this contractor made the work that much more engaging.
THE BIGGER SIDE OF CAST-IN-PLACE
Multi-Family Foundation Structure | Poplar Creek Apartments
VAN WYKS INC., WALDO, WISCONSIN
CFA Contractor Member
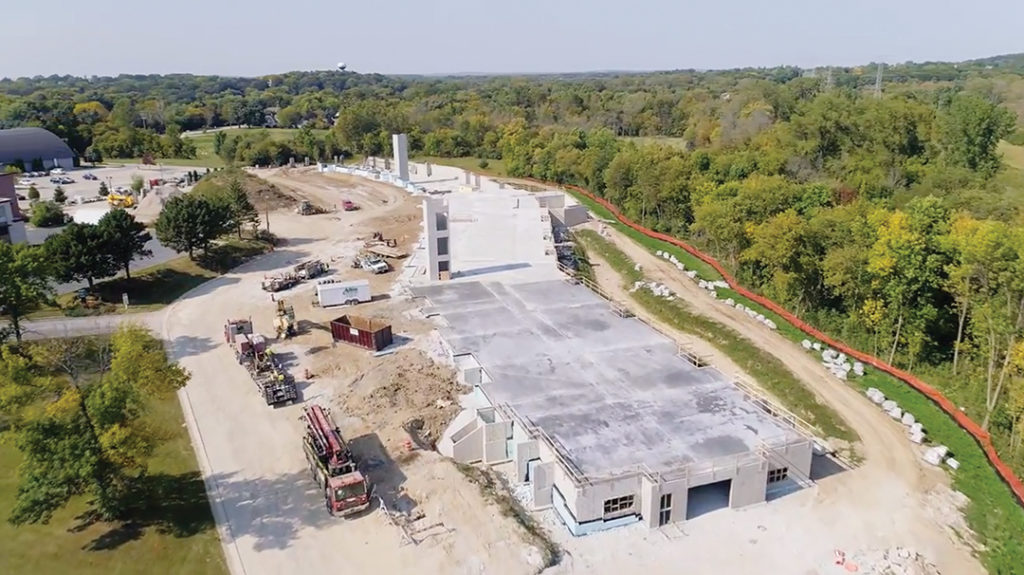
A returning participant in the annual CFA Projects of the Year program, Van Wyks Inc., demonstrated the diversity of talent and proficiency found in CFA contractor members all across the country, including the sophistication of technology to create their story. Nestled into the hills near Milwaukee, Wisconsin, Poplar Creek Apartments is another example of extreme concrete foundation detailing lost in completed, complex architecture.
“This project may be the finest work we’ve had the privilege to complete,” said Matt Van Wyk, president of Van Wyks Inc. “Not only are we proud of our accomplishments and our reputation that won us the project, but the involvement of such great technology and product solutions from fellow CFA members makes this Poplar Creek project truly CFA award-worthy.”
The project is an apartment community consisting of two stunning residential buildings with underground parking interconnected by a sun-drenched, two-story, state-of-the-art community center. From a foundation perspective, the 181,000-square-foot project required 2,643 yards of concrete and more than 83 tons of steel. The footings contained over 1,000 yards of concrete and over 68,700 pounds of steel, and the walls added over 1,600 yards of concrete and more than 97,600 pounds of steel. “Prior to this project starting, we achieved and produced Riverwalk Apartments for this customer,” said Van Wyk. “There, we proved that we have the technical capabilities and knowledge to produce such a complex array of walls and overcome difficult foundation challenges in a timely fashion with high quality.”
The project’s complexity was evident as soon as Van Wyk started receiving the plans. The walls contained double mats of structural steel. They were detailed with continuous step ledging at varying heights with tight tolerances to support the first-floor steel and precast concrete flooring members. While maintaining focus on the technical details and quality, the team was challenged by the heights of the walls. “At 15 feet in height these walls asked a lot of our forming system,” offered Van Wyk. “But the safety aspects for fall protection forced us to re-write our planning and adjust to the weekly OSHA site inspections. Our i’s were dotted, and our t’s were crossed the entire time.”
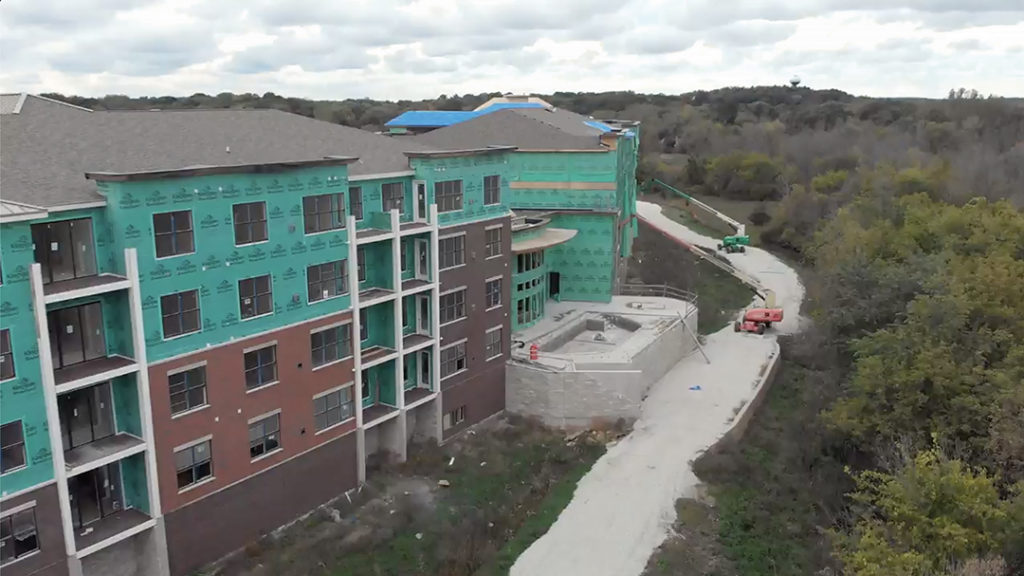
Often in commercial foundation construction the hole is given to the contractor and work is started on the concrete. At Poplar Creek, Van Wyks found a site that had to be over excavated and then brought back up 4 feet with ¾ inch traffic bond and pryamat. Once the base was prepared, the team began laying out the footings with Leica Total Stations, using more than 35 stationed points from surrounding buildings to achieve and maintain the ¼-inch tolerances. As the project progressed, the front entry where the buildings intersect was constructed, having an 11-foot-tall by 18-inch-thick wall on a 13-foot radius. Then, in the rear of the building at the pool area, another radius wall was constructed. It was 15 feet tall with step ledging along the entire length for the stone masonry that would later be added.
Van Wyk added that this was a team approach to making this project possible. “The suppliers and technology consultants helped us accomplish this project. Schmitz Redi Mix was a true partner producing a combination of five different mix designs and keeping curing times in check with water stabilizers and macro fibers for floor construction. Secondly, we benefitted greatly from our relationship with a CFA consulting member, Scott Carter, as we continued to have setup complications with so many control points. Finally, a CFA associate member, Pure Asphalt, was instrumental in making a solution for the cold joint waterproofing. Likewise, we have learned to apply so many technical solutions through our participation in the CFA network and were able to employ concrete pumps, conveyors, laser screeds, power buggies, riding trowels, rebar tie guns, robotic total stations, and so much more.”
CORNERED BUT NOT CONFINED
Commercial Foundation Structure | Carlson Landing
TALPEY CONSTRUCTION, WESTBROOK, CONNECTICUT
CFA Contractor Member
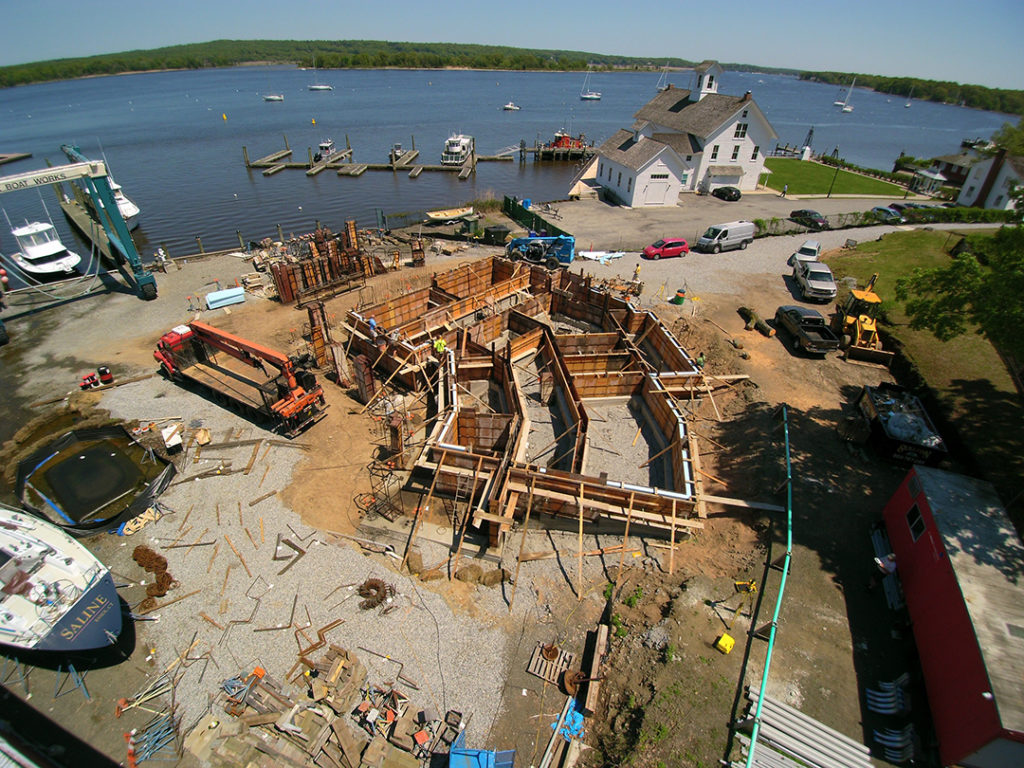
The winning entry for the Commercial Foundation Projects category comes from the Connecticut-based CFA member, Talpey Construction. Known as Carlson Landing, this commercial foundation presented the extreme challenge of tight spaces, excessive corners, and an extensive rebar schedule.
The foundation is for a new restaurant and office building at a local marina located on the Connecticut River. “Given the proximity to the river,” explained Russ Talpey, owner of Talpey Construction, “the water table level coincided with the fluctuation of the tides. This required us to use a dewatering system running around the clock the duration of the project.”
On a scale of 1 to 10, Talpey rated this project an 11. “There was just so much going on and in not that big of a space. My guys were great; they enjoy these jobs instead of looking at them as a hassle. It was a cold, wet spring and we worked through it the best we could. The owners were understandably antsy after the permitting delays set them back. We tried to do our part by going a little further for them. There’s a fine line between getting the most out of your crew and totally killing morale… not an option on this job, as there was just too much to do.” The four-man crew at Talpey described the challenge as not only within their wheelhouse but also the way they like it. At the same time, a compressed schedule and anxious owners really challenged their small team, and they could not overcome the difficulties by simply adding more labor. “Sometimes on these jobs you need to fight up a weight class,” Talpey said. “My guys were awesome, never complaining. “We passed every single inspection and not once were we asked to redo a single thing.”
Detailing this project’s complexity is a chore in and of itself. With a footprint just over 4,200 square feet, the project had 500 yards of concrete and 39,000 pounds of steel reinforcement. The footings consisted of a grade beam that capped more than 80 steel H-beam piles that were driven down to the bedrock. Because the site is on a hillside, this grade beam footing stepped up and down over thirty times, and each step had an engineered rebar detail approved by the structural engineer. These footings consisted of 4,500 psi concrete and were detailed with a formed keyway (adding to the insanity), and then dowels were prepared for the double-mat of #5 rebar putting verticals in each face of the wall.
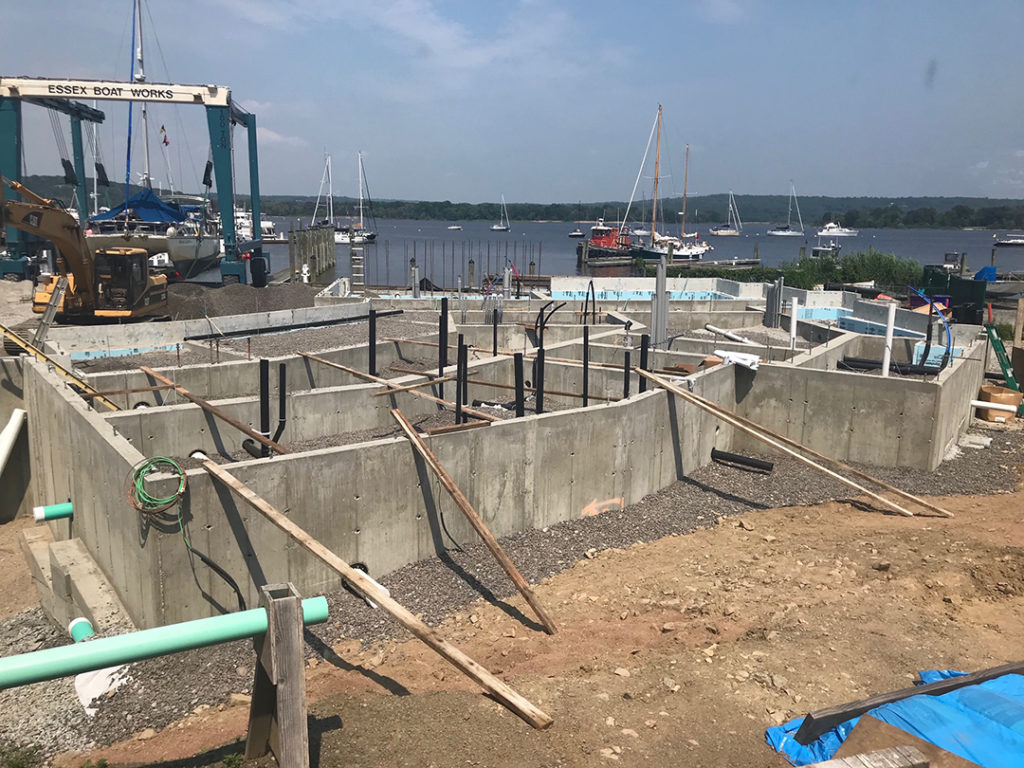
The foundation walls were as complicated as the double #5 rebar grids. They varied in height from an awkward 9 feet 8 inches down to 3 feet 6 inches, due to the steps in the footing, while maintaining roughly the same elevation along the perimeter. The foundation was not just an exterior perimeter, as there were numerous interior walls for slab support and hold-downs for shear walls. For fear of compromising the rebar in the walls, the structural engineer would not permit core-drilling the walls for utilities. Therefore, the mechanical engineer specified over 50 of these ¼ inch thick galvanized steel sleeves of varying diameters to be set into the forms with a rebar detail around each one. Finally, construction joints were mandated to limit pouring to no more than 50 feet of monolithic pour. Nevertheless, the joints could not be within 4 feet of any corner – not an easy task with so many corners.
Finishing off this project, Talpey had to install an 8-inch structural slab-on-ground set on an interior slab shelf. All anchoring systems had to be preset in the walls 12 inches below the structural slab, as the engineer would not permit wet setting.
“I would open this print for a little bit at a time, when I could, just to attempt to digest it,” Talpey said. “The job was supposed to start in the fall but was delayed in the permitting process. The delay moved it to the spring and gave me more time to get into the plans, find stuff that needed clarification and get it worked out. Not surprising, the plan dimensions were vague, to put it nicely.” When asked about the technical challenge of the layout accuracy, Talpey said, “I’ve used a Leica Icon from Scott Carter [CFA member] for years. It’s an invaluable tool. I do not have any CAD training and I like to draw our plans in by hand… It gives me a feel for the job and I can kind of get to know the prints.” Talpey says, though, this job was not possible to draw in with what they had on the plan. “Scott got me in touch with a CAD professional he works with, and we got the plan downloaded into the data collector. It was an absolute lifesaver. We did not have to make adjustments for a singular upright. Clearances were maintained everywhere and our success on the project extends now throughout our market.”
While figuring out this crazy project, Talpey has appreciated the interaction in his market and the opportunity afforded by the general contractor, AJ Shea, who selected him based on previous work. Exemplifying the importance of taking on challenges and finding ways to promote work, Talpey said that while they were on another job, a carpenter came out to the and asked if they were the ones responsible for the foundation at Carlson Landing. The carpenter exclaimed, “What a nice job you guys did! Very well done.” Talpey, however, knows that all the interior walls are underneath the slabs. Unless someone sees the photos, no one would even know those walls exist or how incredibly challenging they were.
100% PURE GRAIN CHALLENGE
Agricultural Foundation Structure | Robert’s Grain Facility
ATKINS BROTHERS CONCRETE, BEAVERCREEK, OHIO
CFA Contractor Member
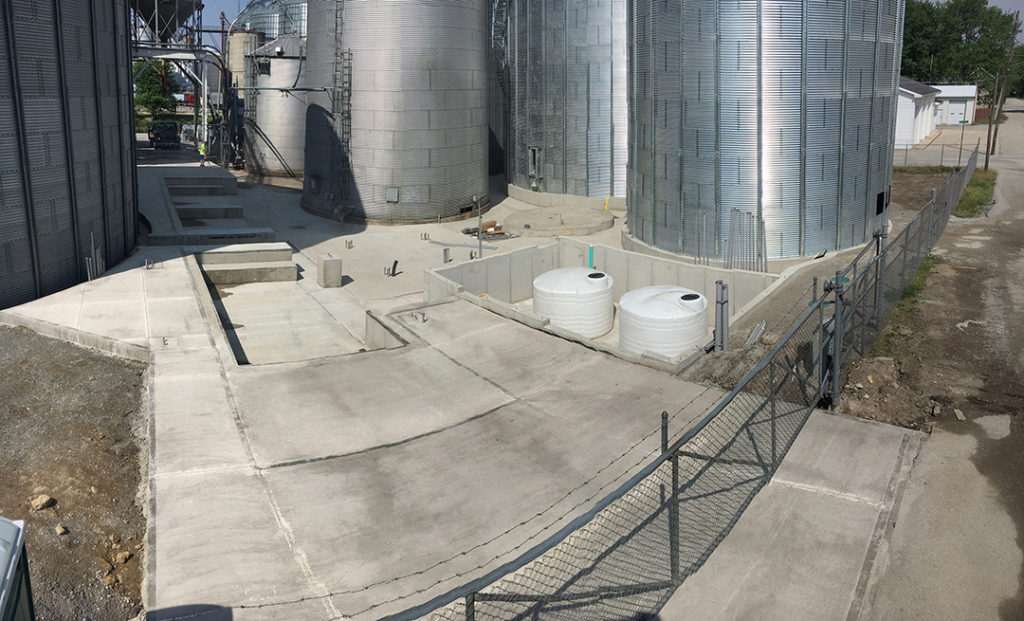
A CFA member new to the process of submitting for the Projects of the Year competition sought the opportunity to tell their story of taking on one of the most challenging projects they had encountered in recent years. Atkins Brothers Concrete of Beavercreek, Ohio became involved in a project for a local area co-op, Robert’s Grain Facility, where space was at a premium, challenging the team to stage the installation of such massive foundation structures for this addition.
These foundations, mat slabs and processing controls resulted in more than 10,500 square feet of plan area. The total concrete, when finished, topped out at 664 yards with more than 19,400 linear feet of steel reinforcement. Not simply foundation walls for storage bins, the foundation wall heights ranged from 3 feet to 9 feet tall with thickness from 8 to 24 inches. “This project had a 29-foot-6-inch square mat footing that was 3 feet and 6 inches thick with pilasters to support a leg tower,” said Greg Atkins, president of the company. “The toughest challenge we faced was supporting the sixteen anchor bolts accurately (each were 1□(3/8)-inch in diameter x 4 feet long). We conquered the challenge by custom welding ties that crisscrossed in the middle of the walls so that the bolts could be tied in rather than floated.”
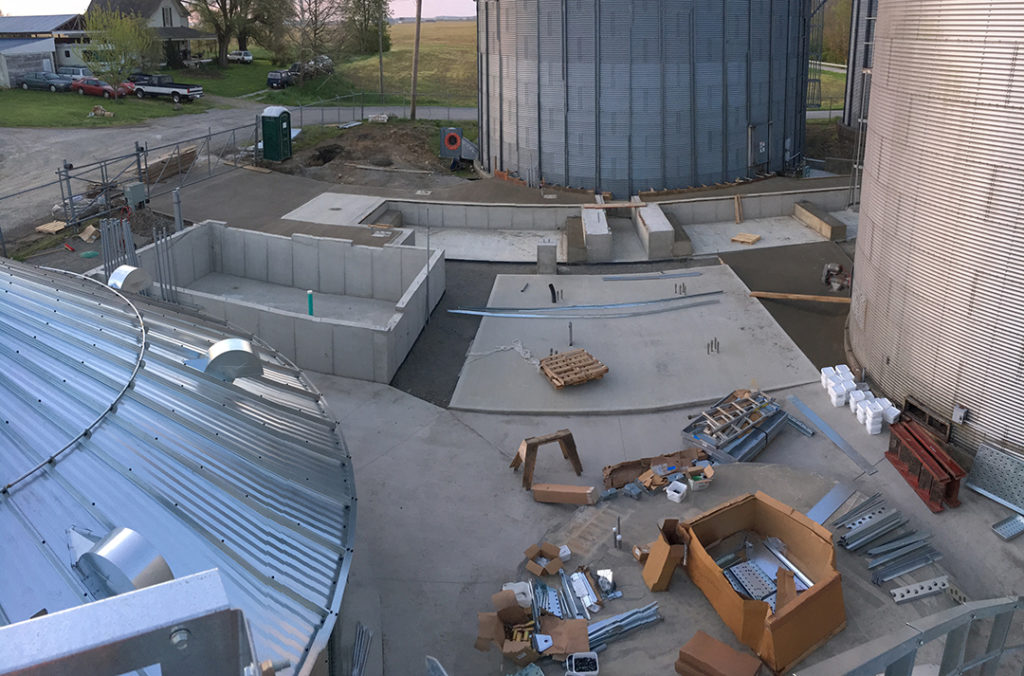
When asked about the outstanding features of this project, Atkins was not quite sure where to start and stop. “One foundation was a 60-foot diameter stem wall that was only 4 feet tall but 18 inches thick. We don’t have standard equipment for that. Another foundation consisted of a 36-foot diameter of the same configuration, and both of these were filled in and covered with matt slabs.” While looking over the photos, Atkins demonstrated the layout challenge for many structural elements of varying configurations and sequences with no standard grid relationship. “We established center lines for each unit in an X-Y axis using the existing facility for control points,” Atkins said. “Without our robotic total station, we would have not been able to achieve the accuracy of all these pieces. We were able to layout the locations for bins, a dryer, a leg tower, scales, and a pit with incredible accuracy. Then, it came down to sequencing, staging, and patience for each component to be completed before the next could be started.”
A completed work like this is an example of impressive concrete delivery that, if no one had ever submitted it, could have been covered up and otherwise never seen as the achievement it was, an achievement that made the company’s desired expansion of services and capacity possible. As Atkins succinctly put it: “The recognition we received from this award will allow us to tell this story over and over again to our future clients.”
“UN-BRIDLED” SIZE AND PLAN COMPLEXITY
Single-Family Foundation, Over 5,000 Square Feet | 26 Bridlebourne
CUSTOM CONCRETE, WESTFIELD, INDIANA
CFA Contractor Member
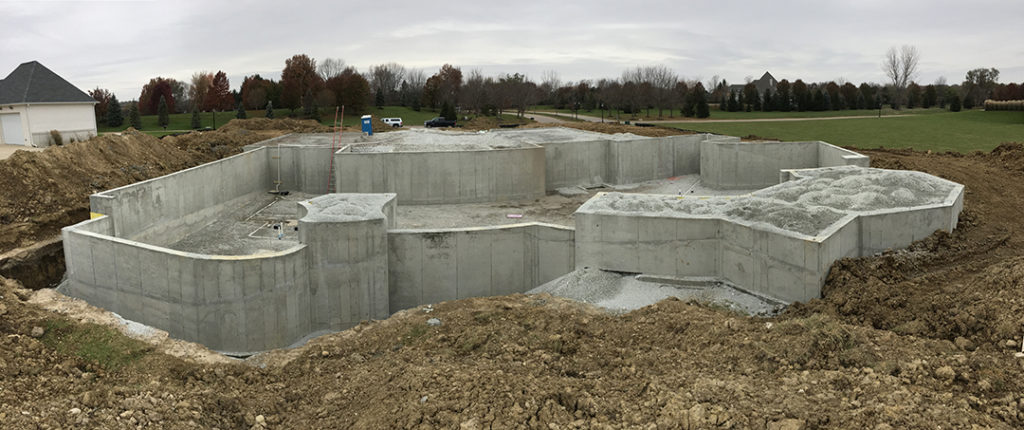
Another regular participant in CFA’s annual Project of the Year competition, Custom Concrete of Westfield, Indiana, entered this year with one of the more complicated perimeter configurations for the behemoth residence category. There certainly have been bigger structures winning this category award, but few, if any, have featured such a complex array of shapes, angles and wall sizes alongside the large scale.
Known as 26 Bridlebourne, this project for McKenzie Homes delivered nearly 6,200 square feet with 321 yards of concrete and over 4,000 pounds of steel reinforcement. One of the remarkable project specifications was wall height variation, as they stepped from 1 foot 4 inches, 3 feet, 4 feet, 5 feet, 8 feet, 9 feet, 10 feet, 11 feet, and up to 13 feet, with thicknesses of 6 inches, 8 inches, 10 inches, and 16 inches.
When looking at numbers like this, it is easy to overlook the even more spectacular features of the architecture itself. This is one of the main reasons why high-quality photography can be so important in telling the story. The Bridlebourne project features 24 angled corners and 4 radius walls along the back of the house in a foundation that will support the home’s expansive views. The complicated structure included support for a large porch, creative rear entry and a massive garage, all of which incorporated significant stone fill.
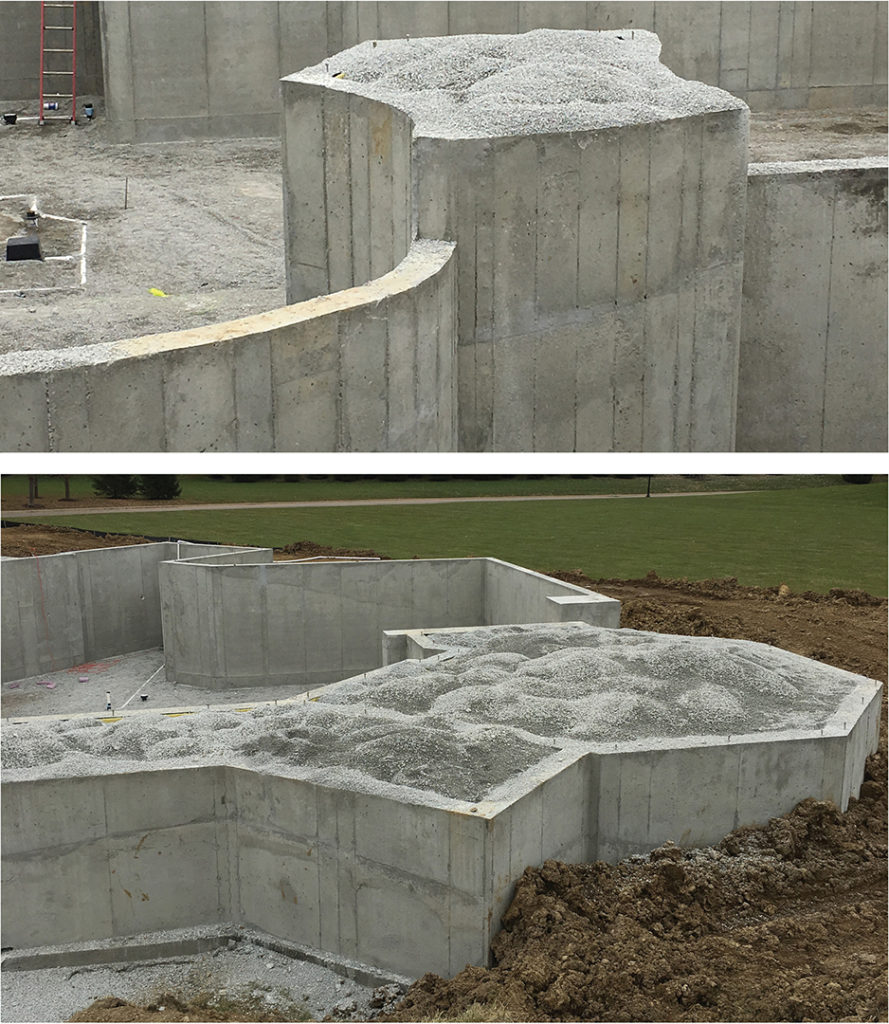
“With a basement of 4,286 square feet and garages totaling 1,906 square feet, 5 porches, 2 large poured window wells, and a forced walk-out with retaining walls containing 24 angles and 4 radius walls, extra planning was needed,” Oberbroeckling said. “Our team was selected based on the confidence in our ability to take on such a challenging project and to deliver it with high quality. This means we needed to attack the work with considerable planning ahead of time, crucial to ensure we had the labor and resources needed to complete this job on schedule and on budget while maintaining the highest quality.”
EXPOSED CONCRETE MASTERY
Single-Family Foundation, 2,000–5,000 Square Feet
Browning-Plunkett Ski Lodge
SOLID CONCRETE WALLS, SALT LAKE CITY, UTAH
CFA Contractor Member
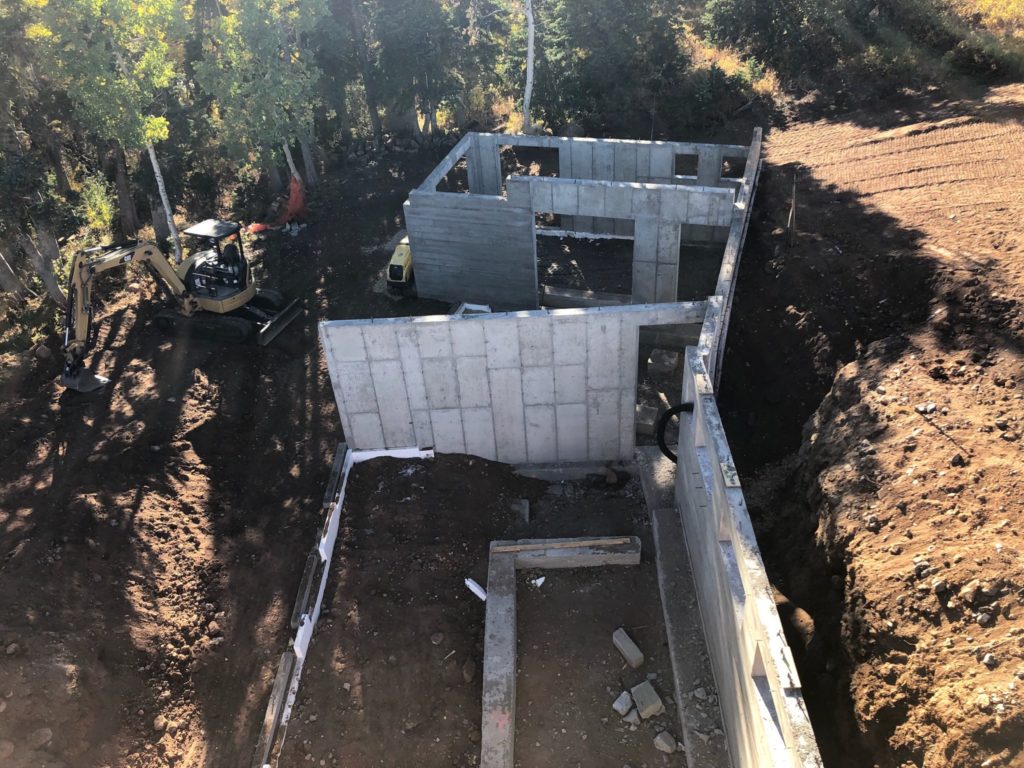
The winning entry for the 2019 CFA Project of the Year award was Solid Concrete Walls of Salt Lake City, Utah. This medium-sized yet complex structure attests to the popularity of board form architectural concrete in that region. “We have spent a lot of time developing our proficiency in delivering this architectural look,” said Kirby Justesen, a partner at SCW. “I can’t tell you the number of ways we have adapted techniques to get the look to come out just right. Nowadays, we expect this finish to be in the conversation on every project. It is what we are known for, in addition to taking on the really tough projects.”
A tough project for such a modest footprint is an understatement with this ski-lodge home. It consists of a little more than 3,100 square feet defined by the perimeter, but that is barely the beginning of the challenges. The plans started with a focus on two different floor elevations that were separated by just over a foot and a half. However, it was the 32-foot-tall fireplace tower with exposed concrete on all four sides that really grabbed the team’s attention. “The greatest challenge in this project was definitely the fireplace structure,” said Raul Hernandez, who is an SCW draftsman and the submitting staff member. “With it being exposed on all four sides throughout the inside and outside of the home and standing at 32 feet tall, we quickly decided we could not pour this high of a wall in one pour and ensure a good finish. Our team got together during the planning and estimating phase and determined it would be best if we poured it in lifts determined by each floor elevation. By doing so, and selecting our best crew and project management, we accomplished an astonishing look to the board form finish on a really difficult structural element.”
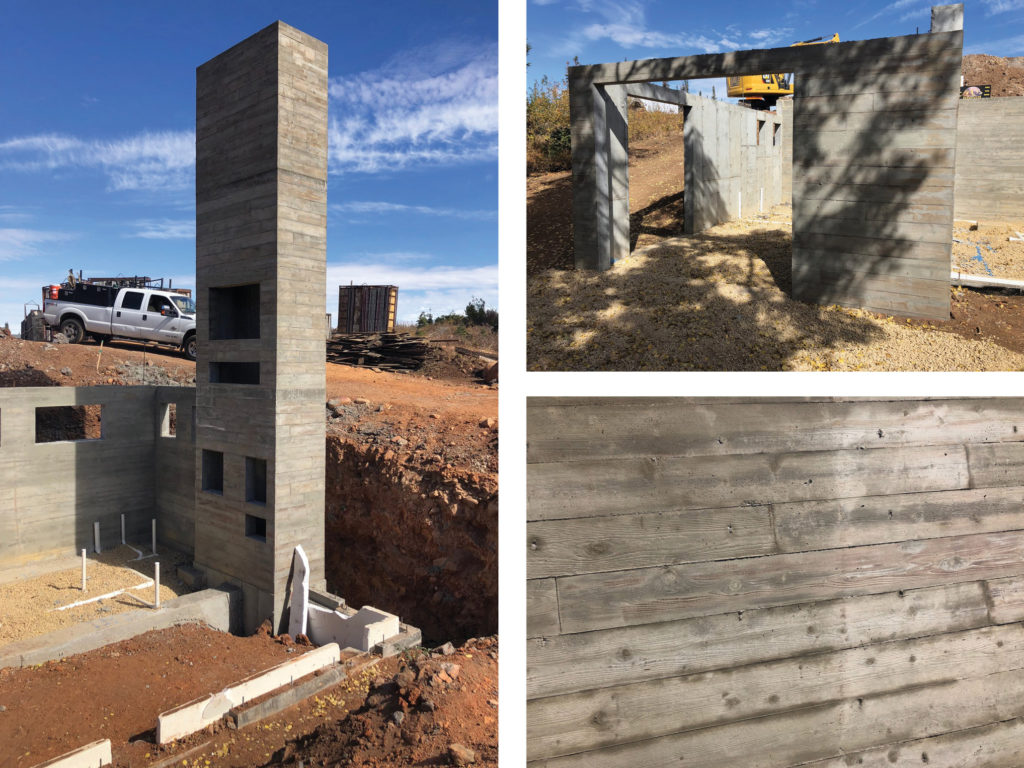
A total of 155.5 yards of concrete and 1,628 pounds of steel reinforcement were placed on the project with 42.7 yards in the walls themselves. The walls ranged from 4 to 32 feet in height, stepped to accommodate the floor elevation change, and all walls were eight inches thick. Another massive feature of the project was that the footings ranged from 2 feet wide by 10 inches deep to 11 feet wide by 20 inches deep.
“It helps when you have a good working relationship with a builder like we do with this customer,” Justesen said. “They trust our work ethic and attention to detail and knew we would be the best to bring in on the project. We are very pleased with the outcome and the statement it continues to make for our team.”
Concrete Foundations Convention 2019 “It’s A Wrap!”
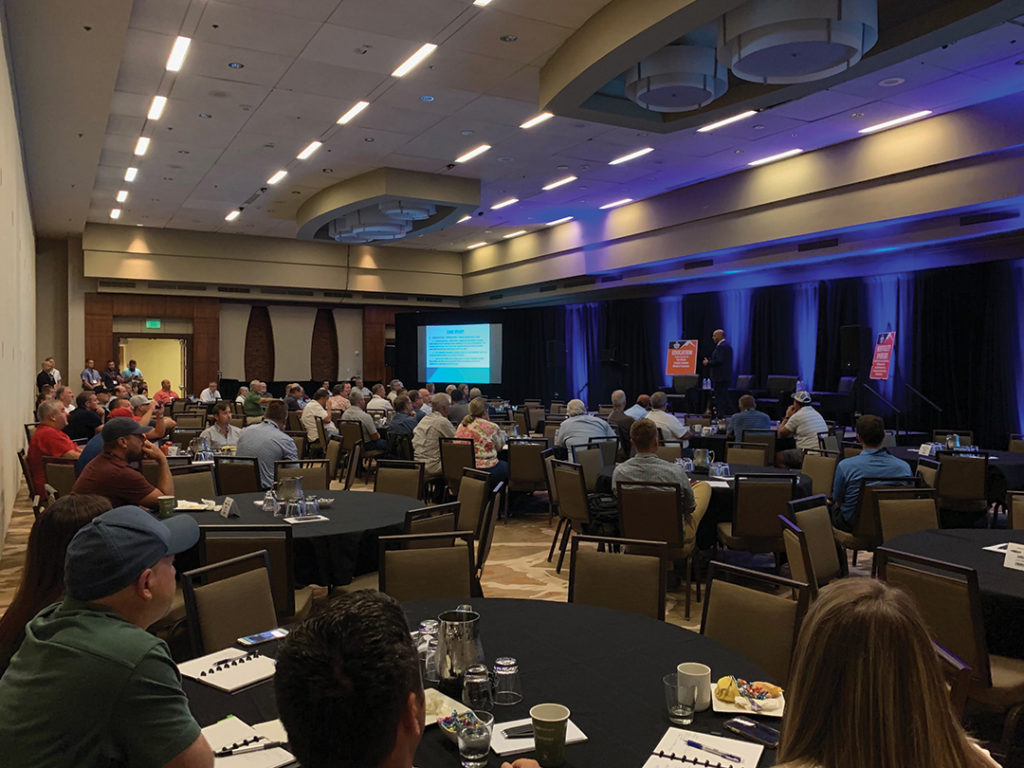
Every year, the Concrete Foundations Convention brings together cast-in-place contractors, design professionals, suppliers and manufactures for three days of education, networking, exhibitions, certification, awards, and much more. The event is the largest annual gathering dedicated to the cast-in-place concrete industry, and plays a vital role in the growth and development of companies, big and small, across the country. This year the event, presented by Schwing, took place in lovely Denver, Colorado.
Post-event surveys show nearly 80% of these attendees made a new connection that will help them grow professionally, over 60% discovered a new product or tool that will save money on their next job, and close to 80% learned something that will improve the safety of their crews and projects.
“We met a lot of wonderful and knowledgeable people through this event,” said Shannon Dwinnell, the division manager at Doggett Residential Services. “The networking is fantastic, and the education provides great opportunities to dive deep into various subjects.”
The education program was selected specifically to inspire and offer great value to business owners across the country, addressing some of the most common areas of business that keep owners up at night. The Concrete Foundations Association recently surveyed members who were not in attendance this year to find out what topics would have interested them and perhaps persuaded them to attend. The results show that 100% of the requested topics were actually addressed at this year’s event in some manner. Labor and money management, employee retention, negotiating contracts, OSHA and other code regulations, succession planning, and relationship solutions – the education and early-bird roundtables covered it all.
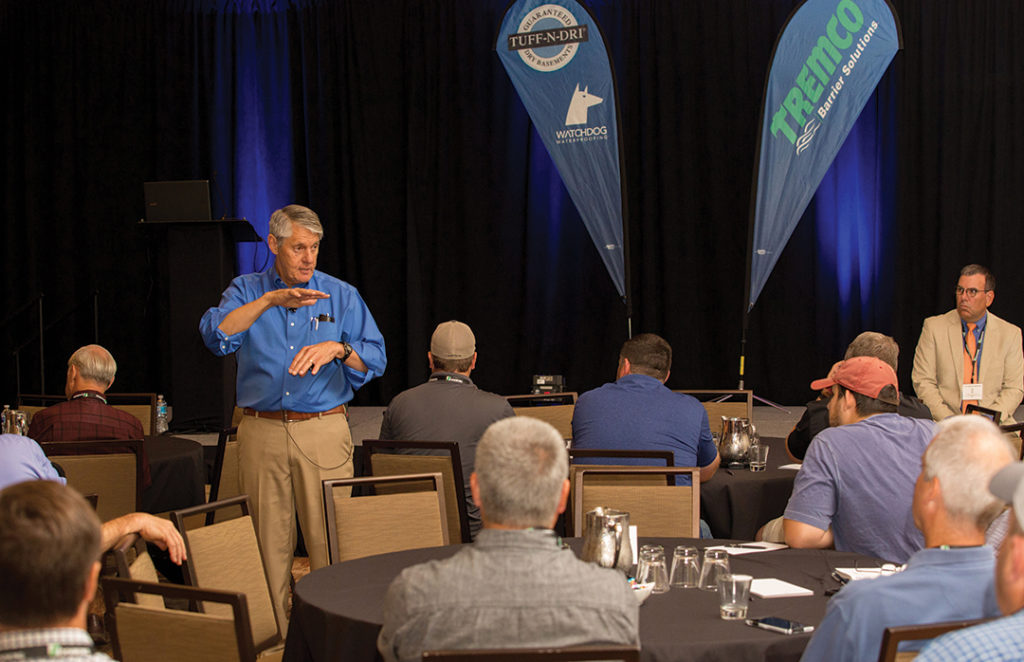
“Every time I come to these events, I always learn something new and leave feeling recharged,” said Andy Renner of Bartley Corp. “In addition to the education, the exhibit hall is a great way to keep up with new products. I’ve already tried a couple of new things that I found out about in Denver!”
This year’s exhibit hall featured nearly 40 companies with the newest and latest products for the cast-in-place concrete industry. Exhibiting companies often use this opportunity to not only show off their products, but also to learn how they can make them better, adapting to the needs of the industry.
“As first time exhibitors, we found the attendees feedback to be very helpful and encouraging,” said Jeffrey Snyder of Aaron Hilbert, LLC. “It was nice to have beverages and food available during exhibition hours so people could view products and share ideas in a relaxed and positive atmosphere.”
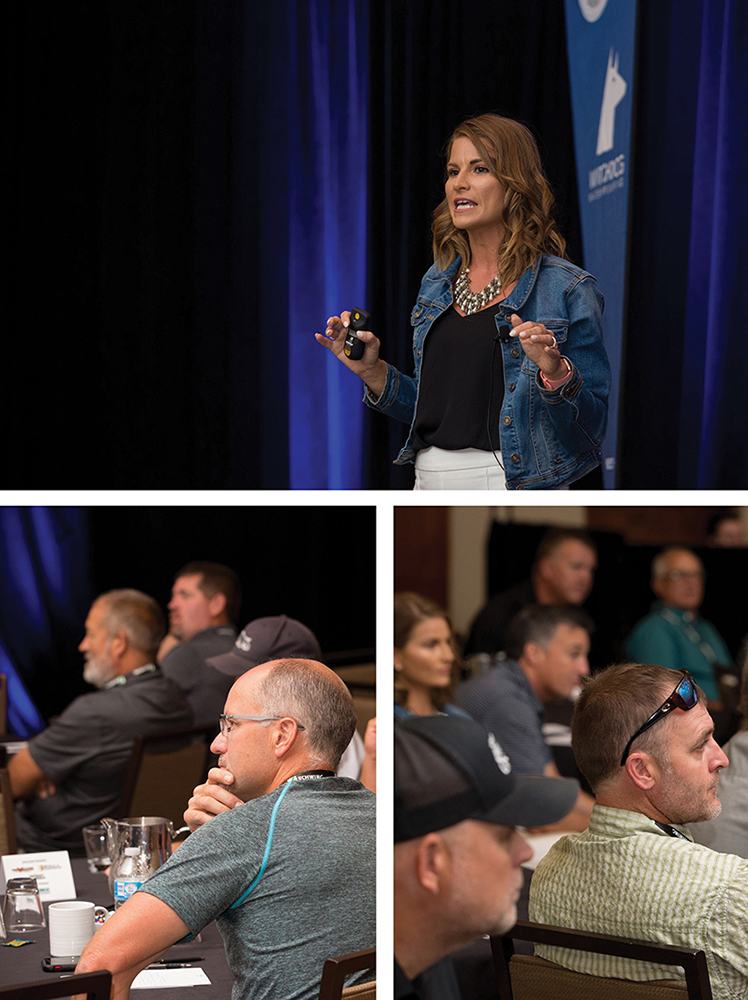
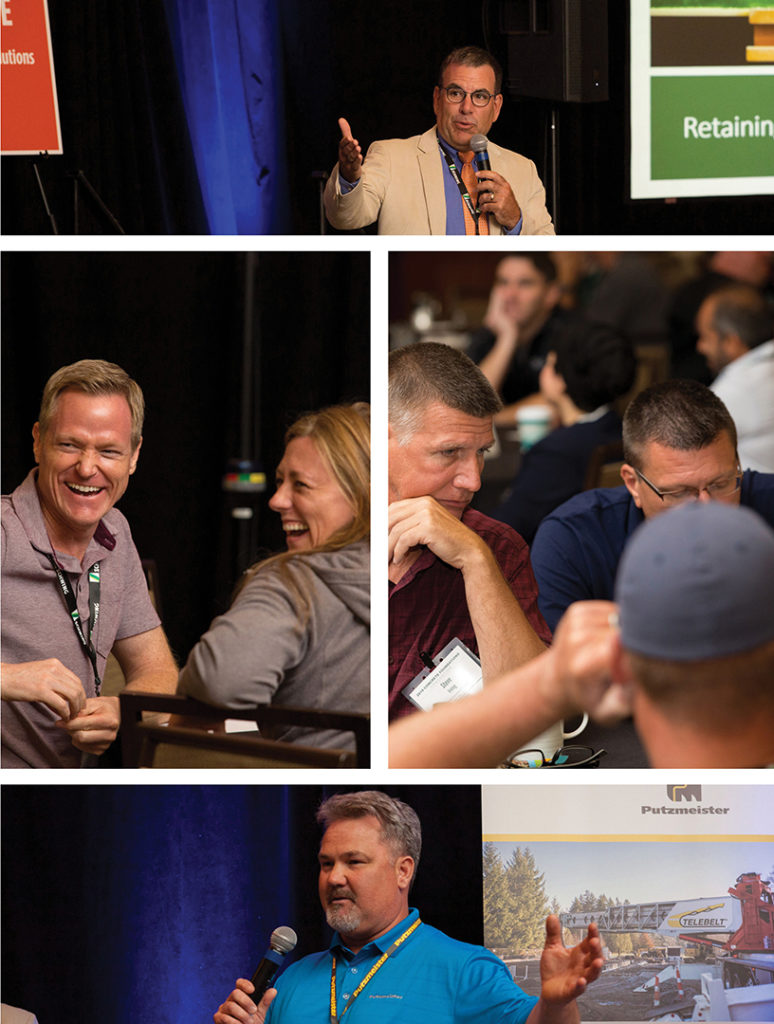
Attendees are able to check out exhibits through out the event, with dedicated exhibit hours during the Kick-Off Bash, sponsored this year by Irving Equipment, and the Awards Gala cocktail hour, sponsored the last four years by Putzmeister.
In addition to the education, networking rates among the top reasons for people to attend convention. The CFA creates numerous opportunities for attendees to network throughout the event. Between a Brewery Tour around Denver, sponsored by Stabila; a zipline tour in the Rockies; and a Closing Social at TopGolf, sponsored by ICC Distribution Group and Wall Ties and Forms, attendees were able to foster new relationships that will continue to grow for years to come.
“The networking opportunities are my favorite part of the CFA,” said Justin Atkins of Atkins Brothers Concrete Walls. “I remember coming to my first meeting in Vegas when I was 21. We didn’t take much away from it in those days. I took a chance and came to Myrtle Beach for the 2016 Concrete Foundations Convention, and it was a whole different world from there on,” said Atkins. “The chance to sit and talk with the people I’ve met through the CFA every year is what I look forward to every time we talk about going to the summer convention or to World of Concrete. We’re all diverse and we’re all the same in our business strategies. We all have one common goal, which is to create a successful company in the concrete industry. Every time I talk to friends who are CFA members, I try to take something away from the conversation and use it in our business to become better. It has completely changed the way I look at running a business, just from talking with other successful people in the industry.”
It is not just the attendees who were able to create new relationships; this year the CFA introduced its first annual Guest and Spouse Social. While attendees were deep into the education program, guests and spouses gathered at Lime Cantina at the Denver Pavilions for mimosas, margaritas and appetizers.
“I would like to thank all of the wonderful people who made my wife feel so welcome,” said Dwinnell. “She was overwhelmed by their kindness and enjoyed herself thoroughly.”
The CFA has always been a tight network of peers, and has, over the years, turned into one big family. If you have questioned whether or not to bring your spouse or guest to this event, question no more.
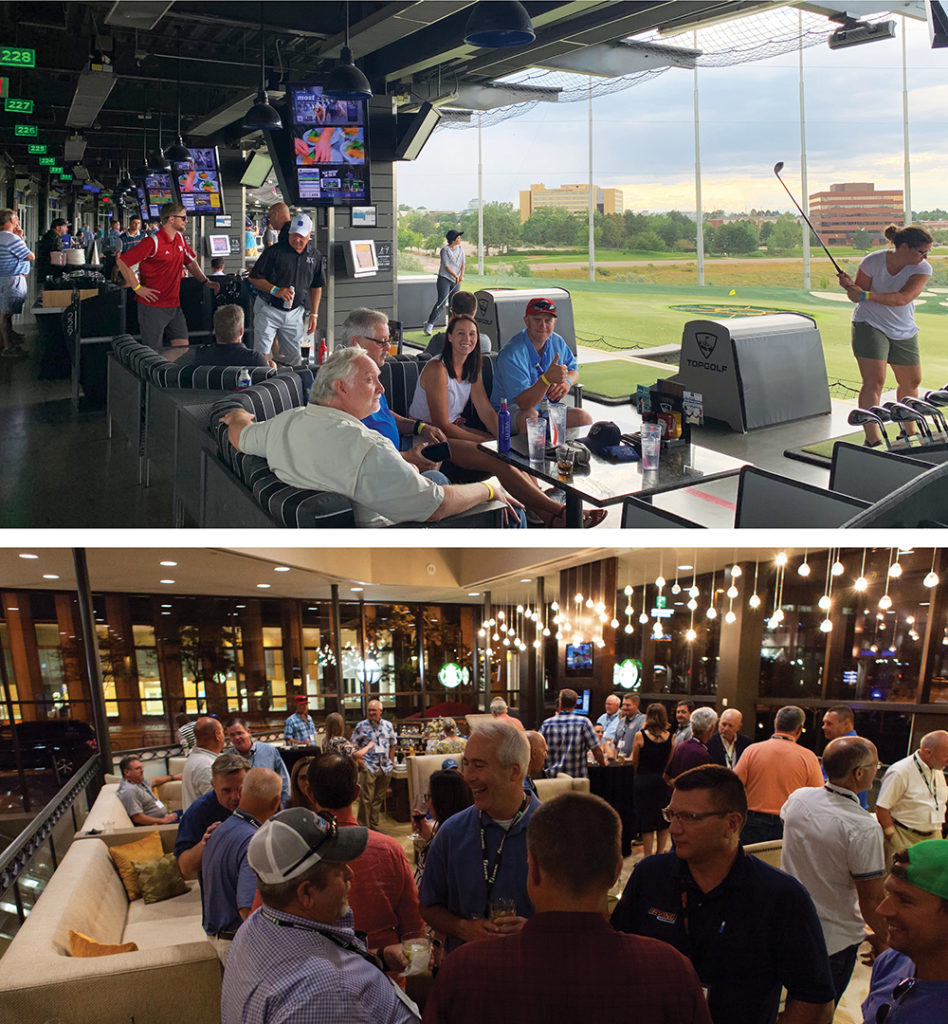
“Everyone was beyond friendly and I felt welcomed right off the bat,” said Roxanne Roffers. “I met so many amazing people that day, and I have never felt this at any convention before. Having this gathering made me feel more involved, and I was able to relate to others on a ‘spouse’ level of this industry,” said Roffers. “I had a great experience and look forward to attending more in the future!”
Following a day of education and social activities, attendees and their newly acquainted guests gathered in the exhibit hall for the 2019 Awards Gala. Here, the CFA recognized individuals and organizations that demonstrate the highest ideals of professional knowledge and technical service. Awards are offered annually in three main categories: Projects, Safety and Professional Achievement. Nominations and participation in these award programs are a benefit of membership, and companies can seek membership in order to participate in these opportunities for recognition to elevate their stature in the marketplace.
The CFA staff is working diligently to plan an education program designed specifically for cast-in-place concrete professionals, and is also planning to offer more exciting networking and social opportunities at next year’s event. We look forward to welcoming you to beautiful Charleston, South Carolina, July 23-25, for the 2020 Concrete Foundations Convention!
In Memory of Lawrence D. Clark
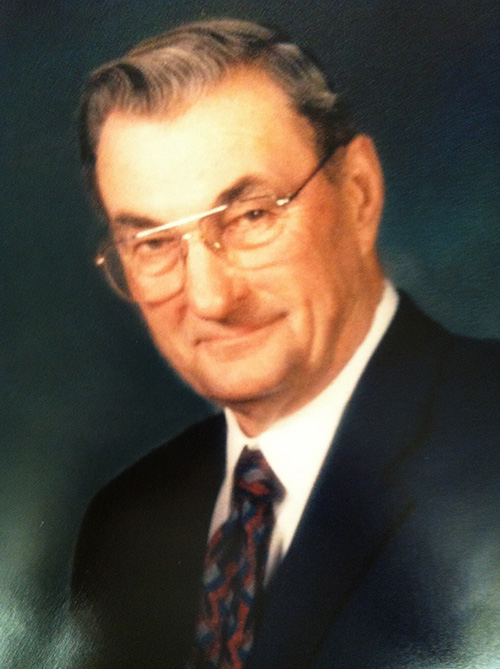
Larry Clark, 84, passed away November 8, 2019. He was born on December 10, 1934 to Newton and Elsie (Harper) Clark in Lansing, Michigan. He was preceded in death by his parents; two brothers, Robert and Herb; two sisters, Hazel and Patricia; and great-grandson, Oliver. He is survived by his wife, Doris; two sons, David (Margaret) Clark and Daniel (Sally) Clark; two daughters, Dianne (Michael) Bone and Dottie Stevens; ten grandchildren; four great-grandchildren; two brothers, Bill and Dennis; two sisters, Betty and Sharon; half-brother, Russell; and two half-sisters, Mary Lynn and Phyllis. Larry was a member of St. Gerard Catholic Church.
At the age of 21, Larry began L.D. Clark Companies with a pickup truck, a wheelbarrow and a couple of two-by-fours. With his pioneering spirit and dedication to quality, he went on to transform the Lansing area and contribute significantly to the concrete industry.
In 1965, Larry incorporated his business, specializing in residential and commercial poured walls and flatwork. His commitment to efficient customer service led him to expand into residential and commercial excavation, site development, and water and sewer services with L.D. Clark Excavating. His high-quality work popularized poured-wall foundations in Lansing construction so that, by the early 1990s, nearly 90 percent of projects in the area used poured foundations.
Through L.D. Clark Building Company, Larry introduced tilt-up construction to the mid-Michigan market. Clark Companies proceeded to build a series of facilities that substantially contributed to the quality of life and economy of the Lansing area.
Serving in multiple leadership roles, Larry was one of the founding members and was the first president of the central Michigan chapter of the Associated Builders and Contractors. He was a member and strong advocate of the Home Builder’s Association of Greater Lansing, a founding member of the Concrete Foundations Association, a member of the National Association of Concrete Contractors, a founding member and executive director of Builders Redi Mix, a founding member and executive director of the Tilt-Up Concrete Association, a member and influencer in the growth and advancement of the Michigan Infrastructure and Transportation, and a member of the Lansing Chamber of Commerce. Larry was recognized nationally for his industry innovations.
In 2012, Larry was inducted into the Michigan Construction Hall of Fame at Ferris State University, receiving the Distinguished Contractor Award. Larry has also received countless honors for his service to the community, including special tributes from Eaton County State Representative Frank Fitzgerald and former Michigan governor, John Engler, and he also received the Delta Township Business Person of the Year Award.
Larry will also be remembered for his contractor appreciation parties that he hosted at his home.
Memorial Mass took place at 10:30 a.m. on Thursday, November 14, 2019 at St. Gerard Catholic Church, 4437 W. Willow with Father John P. Klein officiating. Visitation was held 5–8 p.m. on Wednesday, November 15 with a 7:00 p.m. Vigil Service at Tiffany Funeral Home, 3232 W. Saginaw, and one hour prior to the service at the church. In lieu of flowers, donations may be made to the American Cancer Society.
Hottmann Construction Becomes Newest Certified Foundation Company in Wisconsin

Residential concrete foundations constructed in the state of Wisconsin will now be produced by Wisconsin’s newest CFA Certified Foundation Company, Hottmann Construction Co. Inc. The Certified Foundation Company program was established by the Concrete Foundations Association, headquartered in Mount Vernon, Iowa. The program offers third-party rating and quality assurance for professional concrete foundation companies.
The Concrete Foundations Association began in 2005 as a response to recognizing the need for a national program that establishes a consistent base of knowledge and quality assurance for the cast-in-place concrete foundation industry. The program recognizes certified companies in the states of Missouri, Maryland, Nebraska, Indiana, Iowa, Pennsylvania, Illinois, North Carolina, Georgia, Wisconsin, and Ohio.
“The Certified Foundation Company program was the ideal extension of the Certified Foundation Technician program,” said James Baty, Executive Director for the CFA. “Introduced in 2007, the technician program became a full-fledged certification for the American Concrete Institute in 2015. The program provides a rigorous examination of the knowledge base for understanding the codes and standards that are the minimum requirements for today’s residential concrete foundations. However, having people on staff, even multiple project managers, who know the important sections of code documents was just the start of the program’s vision. This industry needed a recognizable standard for the operation of a quality foundation company and therefore needed a third-party method for recognizing the highest level of professionalism, commitment to safety, and quality.”
Hottmann Construction is based in Dane, Wisconsin, and has been producing concrete foundations since 1948. As its name suggests, the company was founded by the Hottmann family. Today, the team owners, Ken Kurszewski and Brad Williamson, continue the legacy of maintaining the highest commitment to quality, safety and customer satisfaction. In 2018, they learned about the Certified Foundation Company program’s growing success and the adoption of the technician certification into the ACI, and so they set company sights on becoming a certified company.
“The challenge we made for ourselves then is already beginning to pay off,” said Mike Thole, vice president of estimating. “Not long after we determined that achieving this company status would be important to our future, the State of Wisconsin’s Dwelling Code transitioned away from the International Residential Code to direct reference to ACI 332. It has our state scrambling to learn, interpret and implement the new requirements. We are able to serve as leaders in these markets now, due to our ACI Certified Foundation Technician credentials, and we further support that in our commitment to the industry demonstrated by our newly achieved company rating.”
Certified companies must prove their safety programming standards, effectiveness in workforce safety and performance, financial stability, maintenance of training, and the quality of professional relationships, among many other factors.
“The company certification program is not a new concept in the construction industry,” Baty explained. “However, within the mature and often commoditized market that is concrete foundations, it is both unique and surprising. This program shows customers who look for the highest quality and commitment that the company represented has documented evidence of paying attention to details.”
“We found this process demonstrated a lot of what we already knew about our company, but it also isolated some key areas of growth,” Kurszewski said. “We had discussed the process with some of our colleagues that had already achieved the status of ‘certified company,’ and we relied on their advice for the impact it would have to our staff and our customers. Now we look forward to the ways it will further challenge and inspire us to maintain our position as a market leader in accordance with this certification.”
For more information on Hottmann Construction, please contact Ken Kurszewski at 608-849-1155, or visit their website, here: www.hottmannconstruction.com.
For more information on the CFA, this certification program, or the ACI 332 Residential Concrete Code, please contact James Baty, Executive Director, at 319-895-6940 or jbaty@cfaconcretepros.org. You can also visit the Association website at www.cfaconcretepros.org, where you can find information about certification in the “education” and “recognition” menus.
For more information on the American Concrete Institute and their certification programs, visit their website: www.concrete.org.
Are You Willing to Reach Into Your Stocking?

In seemingly a blink of an eye, we have gone from our Concrete Foundations Convention in July, through the ACI Fall Convention in Cincinnati, and promptly right through Christmas and New Year’s Eve. While I am writing this a couple of weeks before that actually happens, I realize you are reading this after it has all taken place. So, to make it even more unbelievable, it is now time for World of Concrete. Can it ever slow down?!
Over the last couple of years, I’ve been describing the Association as your toolbox. It seems an appropriate analogy, given that every contractor can agree tools are second only to your workers, in terms of critical value. But it seems to me that tools are actually objects; they fit in your hand and, with use, clearly make a visible impact on the work environment. Benefits provided by the CFA, on the other hand, are often more intellectual or experience based.
With Christmas comes a time of giving presents and seeing the familiar stockings hung by the fireplace. There is a romanticized yet real joy about the way children, generation after generation, awake all giddy on Christmas morn and race to see what fills their stockings from St. Nick. Some will grab the stocking by the toe and dump it out on the floor in front of them, seeing everything at once with wide eyes. Others – patiently, excitedly – will pull out special items one by one with “ooh’s” and “ahh’s.”
That’s it! It is so often like that, month after month, working for this membership. Even members that serve on the board may not fully recognize the gift they give themselves in membership until they are unexpectedly introduced to a needed advocacy position or to a peer whose experience is similar to their current challenge. Yes, the job of your Association is to continue finding ways for the value to be refreshed, new, exciting and, in many ways, unsuspected. 2020 will be just that for CFA members. We will unveil a new interactive membership site that offers real-time, searchable forums to replace the current email conversation Hotline. There will be forums that will be more specific to subject matter or areas of expertise.
Speaking of expertise, we will also be introducing a forum moderated by selected experts from diverse backgrounds to offer more professional and constant feedback than what is typically received in more social-based forums. Convention this year will feature renewed attention to the pursuit of profitability and attention to diversified and maximized revenue sources. Even energy for solving the quandary that is the concrete housing market will come to life. These are all ways we are keeping the CFA fresh and offering contractors, whether founding members or newly welcomed to membership, a chance to reach into a stocking to find something surprising.
In 1897, Francis Church responded to young Virginia O’Hanlon’s letter to the editor with one of the most famous phrases in the history of print: “Yes, Virginia, there is a Santa Claus.” As you have each no doubt celebrated what is most important to you these past couple of weeks, I hope each of you who own or manage a concrete contracting company not yet a CFA member might take on a similar wide-eyed and curious interest to this Association. The CFA, made by contractors just like you, cares to maintain your access to the most important, intangible ways for you to constantly be better than your competition, better for your employees, even better for your customers. To borrow from Church’s closing, I hope that a hundred years from now, nay ten generations from now, CFA will continue to make better the profession of being a residential concrete contractor.

James Baty

