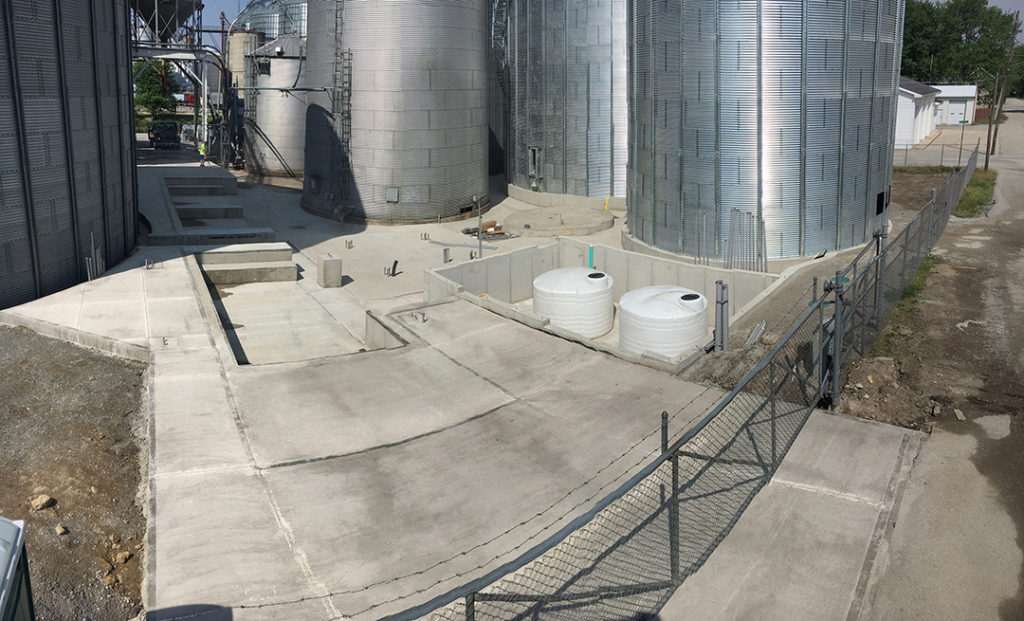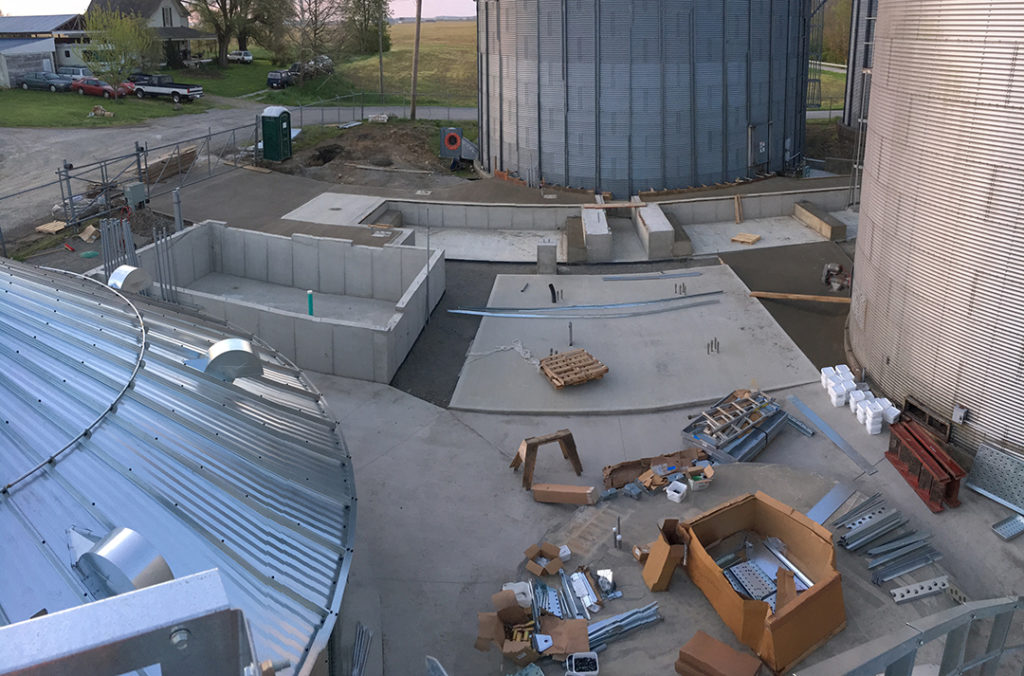100% PURE GRAIN CHALLENGE
Agricultural Foundation Structure | Robert’s Grain Facility
ATKINS BROTHERS CONCRETE, BEAVERCREEK, OHIO
CFA Contractor Member

A CFA member new to the process of submitting for the Projects of the Year competition sought the opportunity to tell their story of taking on one of the most challenging projects they had encountered in recent years. Atkins Brothers Concrete of Beavercreek, Ohio became involved in a project for a local area co-op, Robert’s Grain Facility, where space was at a premium, challenging the team to stage the installation of such massive foundation structures for this addition.
These foundations, mat slabs and processing controls resulted in more than 10,500 square feet of plan area. The total concrete, when finished, topped out at 664 yards with more than 19,400 linear feet of steel reinforcement. Not simply foundation walls for storage bins, the foundation wall heights ranged from 3 feet to 9 feet tall with thickness from 8 to 24 inches. “This project had a 29-foot-6-inch square mat footing that was 3 feet and 6 inches thick with pilasters to support a leg tower,” said Greg Atkins, president of the company. “The toughest challenge we faced was supporting the sixteen anchor bolts accurately (each were 1□(3/8)-inch in diameter x 4 feet long). We conquered the challenge by custom welding ties that crisscrossed in the middle of the walls so that the bolts could be tied in rather than floated.”

When asked about the outstanding features of this project, Atkins was not quite sure where to start and stop. “One foundation was a 60-foot diameter stem wall that was only 4 feet tall but 18 inches thick. We don’t have standard equipment for that. Another foundation consisted of a 36-foot diameter of the same configuration, and both of these were filled in and covered with matt slabs.” While looking over the photos, Atkins demonstrated the layout challenge for many structural elements of varying configurations and sequences with no standard grid relationship. “We established center lines for each unit in an X-Y axis using the existing facility for control points,” Atkins said. “Without our robotic total station, we would have not been able to achieve the accuracy of all these pieces. We were able to layout the locations for bins, a dryer, a leg tower, scales, and a pit with incredible accuracy. Then, it came down to sequencing, staging, and patience for each component to be completed before the next could be started.”
A completed work like this is an example of impressive concrete delivery that, if no one had ever submitted it, could have been covered up and otherwise never seen as the achievement it was, an achievement that made the company’s desired expansion of services and capacity possible. As Atkins succinctly put it: “The recognition we received from this award will allow us to tell this story over and over again to our future clients.”









