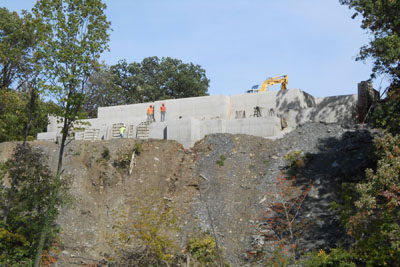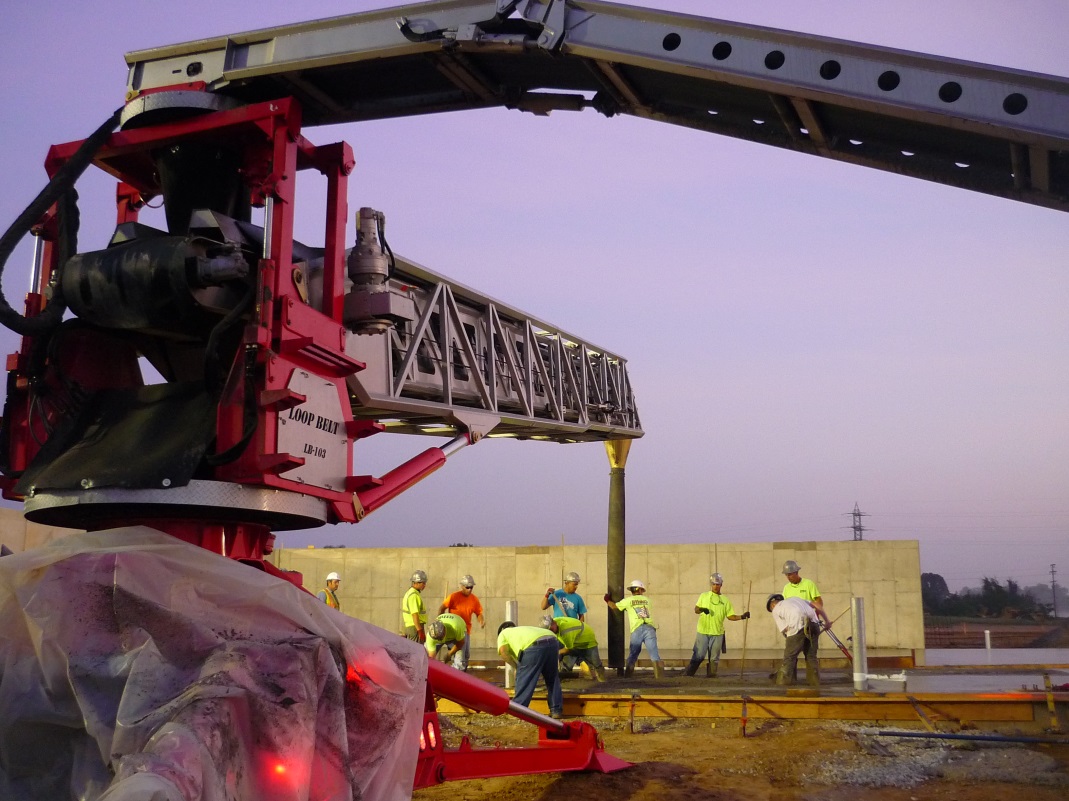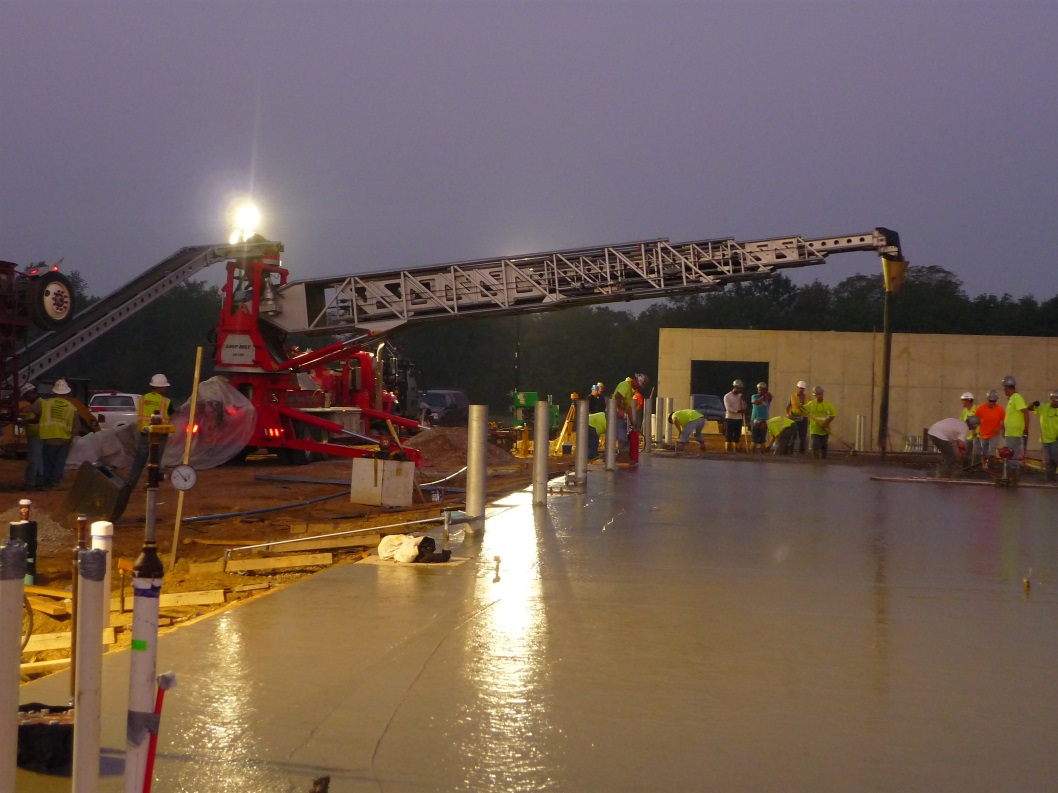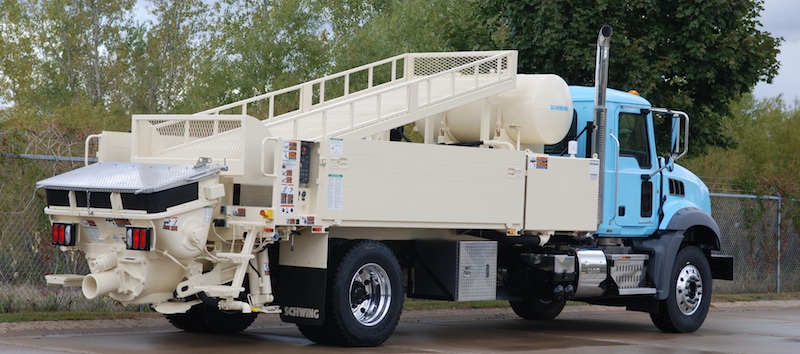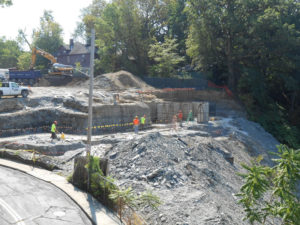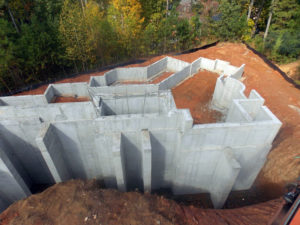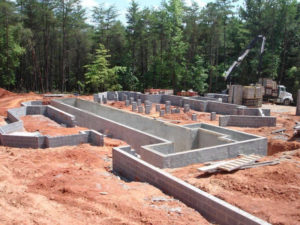CFA Announces Call for Entries for 2014 Projects of the Year Awards
Mt. Vernon, Iowa (October 10, 2013) — The Concrete Foundations Association (CFA) – the voice and established authority for the residential concrete industry – has announced the call for entries for the “2014 Projects of the Year” competition. The Projects of the Year is a free, competition for members of the CFA providing evidence of the continued excellence and professionalism found in a traditionally unrecognized or underappreciated industry.
Entering its eighth year as a program that represents achievements across the full spectrum of work completed by members of the CFA, members will have their work presented during the World of Concrete and online at www.cfawalls.org for the general industry and public to evaluate.
“The Project of the Year competition is one of the least utilized benefits for CFA members,” states Ed Sauter, executive director of CFA. “Originally the program sought only to find the toughest and most challenging project for that year. Now the program seeks to validate the work of the entire industry by offering multiple awards in many categories. Receiving a Project of the Year recognition honors the commitment to quality and professionalism for the contractor and has proven to be a key component to their marketing for the year ahead.”
Winners of this competition establish a variety of marketing efforts to promote their accomplishment. Each winning entry receives a Corian plaque with a metal plate etched image of the project. Some companies purchase copies of this plaque for their customer(s) and key participants. Recipients receive a copy of the national press release for use in their own local media. Nationally, the award recipients are touted by a half dozen professional publications each year including Concrete Contractor, Concrete Construction, Concrete Homes, Concrete International and more. Pride is also established through company newsletters, email signatures and on corporate websites. At www.cfawalls.org, recipients have a permanent presence and each project is featured in detail.
“Technology remains one of the biggest issues in our industry. With the numerous advancements that have been made, the poured wall industry evidences contractors completing complex projects more regularly and more efficiently,” said Sauter. “Year after year, the projects submitted express a balance between complicated designs and conditions with planning and creative thinking from these contractors. Truly diversity is on display through this program. With the increased focus we have created on technical and business competence, exposing the industry to the craftsmanship that exists is of utmost value.”
Cases in point are the winning structures from last year’s competition that ranged from a 11,000 sq.ft. cliff-dweller to a basement of a mere 1,200 sq.ft. Also recognized was a 3,750 sq.ft. concrete lake home and a multi-family townhome complex, also dwelling at the top of a cliff, demonstrating the wide diversity that exists in expertise from CFA contractors.
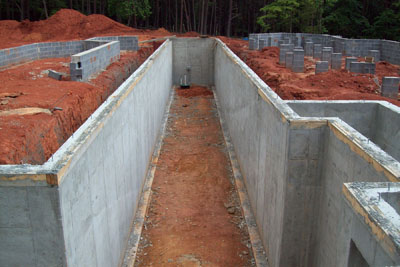
Winning entry for Single-Family Residence < 2,000 sq.ft. by Doggett Concrete Construction of Charlotte, North Carolina.
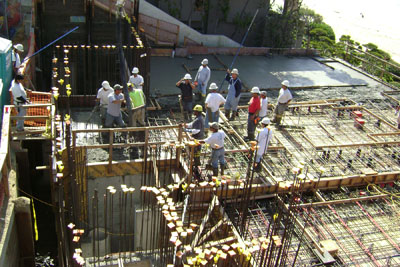
Overall Grand Project and Winning Entry for Single-Family Residence over 5,000 sq.ft. by Ekedal Concrete & Masonry of Newport Beach, California.
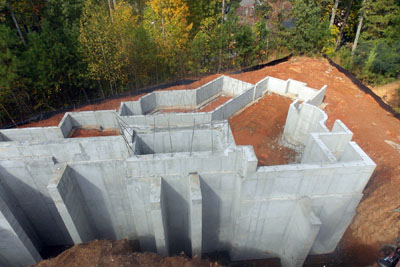
Winning entry for Single-Family Residence 2,000 – 5,000 sq.ft. by Herbert Construction Company, Marietta, Georgia.
Is your business concrete foundations or above-grade concrete structures with removable concrete forms? If so, you should take advantage of this unique industry opportunity to display your work to the industry. To enter a project in this year’s competition, you must be (or become) CFA Contractor member with an active status. Non-members do not qualify for the awards program. The deadline for submissions is Dec. 15, 2013.
Categories for the year include the following:
- Single Family < 2,000 sq.ft.
- Single Family 2,000 to 5,000 sq.ft.
- Single Family > 5,000 sq.ft.
- Commercial / Multi-Family
- Non-Wall Structural Element
- Above-Grade Home
Voting is based upon many qualifications including the advancement of the use of concrete foundation technology. Attention to significant footing details, outstanding wall features, such as curved walls, columns, complex corners, etc., and the overcoming of any complexities or challenges along the way are all basis for consideration. Voters will also look for any special materials used or new and innovative advancements.
Once again, the contractor network of the CFA, who understand the market because they are members of the industry, will judge the competition. Voting takes place at the CFA’s booth location in the Central Hall (C4637) during the World of Concrete in Las Vegas, Jan. 21-24, 2014 in Las Vegas and online at www.cfawalls.org beginning January 1st.
Free registration to the World of Concrete exhibits and seminar discounts can be obtained from the CFA website or through their various media sources with the code A30.
The rules and categories for submission can be found on the CFA website
CFA Elects New Board Members
Mt. Vernon, Iowa (Oct 10, 2013) — The Concrete Foundations Association (CFA) – a North American association serving as the voice and recognized authority for the residential concrete industry – announces the arrival of two new members to the Board of Directors.
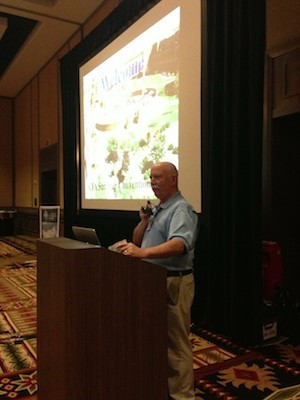
Ed Sauter, CFA Executive Director welcomes attendees to the 2013 Summer Convention and offers new Board nominees for election.
During the CFA Annual Convention, held this summer at the Hyatt Tamaya in Santa Ana Pueblo, New Mexico, members in attendance elected two new members to the Board of Directors from the slate of candidates offered. Doug Doggett of Doggett Concrete Construction in Charlotte, North Carolina and Kirby Justesen of SCW Footings & Foundations, Inc. in Salt Lake City, Utah joined the board for three-year terms. Additional members will be placed by the Board to terms from at large invitation during their Fall Board meeting in Phoenix, Arizona later this month.
Doug Doggett, CEO of Doggett Concrete, begins his first term on the CFA Board. His company is dedicated to the residential industry in North Carolina and also specializes in high-rise and multi-family commercial work. They promote cross-training in their crews between commercial and residential work to benefit their customers. He brings new energy and focus to the Board for the next stage of enhancing the mission and vision identified this past April.
Kirby Justesen returns to the CFA Board after last serving in 2001. He has led the CFA as chair of the technical committee for many years and has been a voting member of ACI 332 through the critical development stages of the initial standard document. Kirby has a strong focus on complicated residential foundation construction given the high-seismic region in which his companies operate. Formerly president of Formco Foundations, he now serves as sales and project manager for this new partnership established in 2011. His return to the Board brings a strong focus to CFA direction for West Coast and Mountain regions.
Leaving the Board after successful and dedicated terms were Bruce Neale of Modern Foundations, Woodbine, Maryland (18 years); Mark Saldana of Saldana Concrete, Rice, Minnesota (9 years); Mike Hancock of Basement Contractors, Edmond, Oklahoma (9 years); Neal Weiler of Weiler Walls, Denver, Pennsylvania (3 years) and James Dean of Beran Concrete, Wichita, Kansas (2 years).
About the CFA
The CFA was established in 1974 for the purpose of improving the quality and acceptance of cast-in-place concrete foundations. Since that time, the CFA has transitioned to a network where foundation contractors can focus on building better businesses and improving the recognition of performance in codes and standards. CFA is developing an insurance captive for its members and has maintains a fall protection task force working with its members to achieve compliance with OSHA’s current regulations as well as improving the industry position on fall protection. CFA also provides the only certification for the industry in the form of an individual technician rating and a company-rating program for greater quality assurance. Additionally, CFA provides promotional materials, educational seminars, opportunities for networking, and technical meetings for members throughout the U.S. and Canada.
The CFA represents the interests of its members and the industry on several code and regulatory bodies, such as ACI 332 the American Concrete Institute’s committee responsible for the creation of the “Residential Concrete Standard” and the International Residential Code (IRC) as well as concentrated efforts with the National Association of Home Builders (NAHB) and Portland Cement Association (PCA). The CFA produces industry-shaping documents including the CFA Standard for Residential Poured Foundations and the CFA Cold Weather Research Report. For more information about CFA, please visit www.cfawalls.org.
Marvin Earl Bolten Obituary
The CFA was notified of the passing of a former active member from Texas this summer. Many long-time members will remember the energy of Marvin Bolten.
Barry Herbert of Herbert Construction Co. writes, “When I first joined the CFA in 1991, Marv was active and if I remember correctly, he was on the board the first year I was. Gary Bromley (ABI Corp.) arranged for us to have a booth at several NAHB annual shows and Marv worked one or more of them when I did. That would have been in the early eighties. I remember him as being very likable and outgoing.”
Marvin’s Obituary as published in the Star-Telegram on August 16, 2013 reads:
Marvin Earl Bolten passed away Monday, Aug. 5, 2013. Memorial service: 10 a.m. Saturday, Aug. 17, in Laurel Land Memorial Chapel. Marvin was born in St. Joseph, Mo., to Marvel and Earl Bolten. He was the oldest of five children and was preceded in death by his mother and father. He passed away in Sturgis, S.D., where he loved to travel every year with his brothers and friends. Marvin was a journeyman carpenter with Carpenters Union Local 1822. Marvin went on to start Metro Basements and Waterproofing and was a pioneer in the building of underground homes and basements in Texas. Mr. Bolten also served his country as a US Marine and Navy Seabee. Marvin was loved by his family and many friends, who will miss him dearly. He possessed a passion for traveling the world never meeting a stranger. Marvin was always planning his next adventure in life. Survivors: His wife, Vicki Bolten; daughter, Jenna Renee Hill of Rhome; son, Jeff Conley of Houston; grandchildren, Harlin “Trey” Hill III and Laurel Hill; brothers, James Bolten of Cleburne, John Bolten of Burleson and Michael Bolten of St. Joseph, Mo.; sister, Marvel Michler of Crowley; and many nieces and nephews who loved Marvin very much.
ThermalDrain™ Chosen as Finalist for 2013 RISE® Durable Product Awards
Cleveland-based GMX, Inc.’s ThermalDrain nonwoven drain protection board is a finalist for the 2013 RISE Durable Product Awards. The award recognizes and rewards innovation in new, durable products that utilize nonwoven fabrics in a way that expands the usage of nonwovens in the consumer or industrial marketplace.
Cleveland, Ohio – GMX, Inc.’s premier recycled nonwoven drain protection board, ThermalDrain, is a finalist for the 2013 RISE (Research, Innovation & Science for Engineered Fabrics) Durable Product Awards. The award recognizes and rewards innovation in new, durable products that utilize nonwoven fabrics in a way that expands the usage of nonwovens in the consumer or industrial marketplace. The winner will be announced on October 3 at the annual RISE Conference held in Denver, Colo.
ThermalDrain is a user-friendly synthetic protection board that is more durable than fiberglass and provides excellent drainage. It is also the only protection board that provides an R-Value in addition to containing 70 percent post-consumer recycled content. ThermalDrain’s patented design provides consumers with a flexible, easy-to-bend protection board that is environmentally friendly and will not irritate your skin. It is designed to be used in conjunction with spray-applied waterproofing. DryDog Barriers, LLC was recently acquired by GMX, Inc., a wholly owned subsidiary of Garland Industries, Inc. and manufacturer of commercial and residential waterproofing systems. The DryDog line of products and services is being integrated into GMX’s line of high-performance, below-grade waterproofing products.
“It is an honor to have one of our premier products selected as a finalist for the RISE Durable Products Award. At GMX, we pride ourselves on developing innovative and versatile products that meet the strict performance demands of our customers’ diverse application requirements,” explains Lindsay Castles, vice president of GMX, Inc.
The annual RISE conference is sponsored by the Association of the Nonwoven Fabrics Industry (INDA®). Founded in 1968, INDA member companies represent the entire nonwovens value-chain. From raw materials and roll goods producers, to machinery manufacturers and converters, to brand owners, INDA works every day to fulfill their mission of “advancing nonwovens worldwide for the benefit of our members.” INDA achieves that by providing world-class networking events, industry leading education, accurate research and industry information, on-demand consultation and strong advocacy on key issues facing the nonwoven fabrics industry.
GMX, Inc.® is a manufacturer and supplier of below-grade waterproofing products for the building envelope and is the only ISO 9001: 2008 certified manufacturer of residential and commercial waterproofing systems. GMX high-performance products are engineered to provide superior protection against water intrusion and degradation, guarding your building and its contents from moisture. Our continued investment in research and development and improvement to manufacturing facilities and processes guarantees superior product consistency and performance under the harshest of waterproofing conditions. GMX is headquartered in Cleveland, Ohio.
For more information, contact your local GMX Representative at 866-228-7743 or visit http://www.gmxwaterproofing.com.
Irving Equipment Announces Arrival of Loop Belt® Truck Mounted Conveyors
Irving Equipment is pleased to announce the arrival of Loop Belt® truck mounted conveyors. Offering
the LB32T4 and LB40T5 models, they are 100% designed, patented, and built in the US. Boasting
several brand new patents on each model, with others pending, both units offer advantages and
applications that outperform other competitive placing systems. Loop Belt® is committed to high
performance, with service engineers and technicians that are considered to be some of the best in the
world for conveyor systems. Additionally, LB has design engineers with considerable experience in
conveyor system design.
The LB32T4 has a horizontal reach of 32 meters and has four telescopic sections. The 18” wide
conveyor will handle 4” aggregates and up to 360 cubic yards per hour. This is ideal for wind energy
projects and other low slump foundation mixes.
The LB40T5 has a horizontal reach of 40 meters and has five telescopic sections. The 20” wide
conveyor will handle aggregates up to 6”. All transition points were designed to run clean and transfer
material smoothly with up to 480 cubic yards per hour capacity.
Both models have the capability of set-up in an area with less than 18 feet of overhead clearance.
The feeder “pins” to the transfer turret, allowing for easy removal for maintenance and service. The
upper conveyor section is fixed at a negative angle to provide a better belt transition and material flow
into the transfer area. A free-floating hinge and control arm allow for full retraction of the hydraulic
cylinders. Feed conveyor contact with the ground is under self-weight only. The hydraulic cylinder
pressure is monitored and switched to allow for full use of the telescopic conveyor, while feed
conveyor is securely in contact with the ground. Minor variations in machine leveling, due to outrigger
pad settlement, are automatically compensated for via control arm float position.
Boom and feeder functions are fully proportional for precise movements using Hawe valves and radio
remote controls; single and double joystick models. The backup handset controller, also proportional,
comes with hard wire capacity. The outriggers are completely hydraulic for easy and safe operation. No
manual pulling or maneuvering is required to set-up outriggers; a bonus on uneven ground. The modern
lattice boom sections are fabricated from high strength steel that is stronger and lighter than most
aluminum booms. This lightweight design allows for legal axle weights in most states. The Loop Belt®
hydraulic system is very efficient, thus it requires relatively low power and low fuel compared to other
placing methods. Other standard features are: a clean-up washers system, hydraulic oil cooler,
toolboxes, tool kit, portable cable adjuster kit, and much more.
The traction-drive frame structure is built into the base section for increased strength and rigidity.
Mechanical components for the traction-drive are located outside the base section, where they are
easily removable for maintenance and service. The traction-drive rope system is simplified with fewer
sheaves and shorter wire rope lengths.
Oil on Rebar
As published by Concrete Contractor Magazine.
Created:
The Concrete Foundations Association explains the code reference and common misconceptions regarding oil on rebar for residential concrete.
Question: On several of our most recent residential projects, the inspector in our area has been complicating our pour schedule when finding form oil over-sprayed on the rebar in our walls. Is it our misunderstanding that form oil on rebar shouldn’t pose a problem to the wall performance or the acceptance of our pre-pour inspection? – Concrete Contractor (Ohio)
Answer: Your question addresses a common problem across the construction industry that is created as codes are modified over time. Regardless of the comparison of residential to commercial work, code edition after code edition presents challenges to professionals throughout the industry to remain current with the latest acceptable practices and minimum requirements.
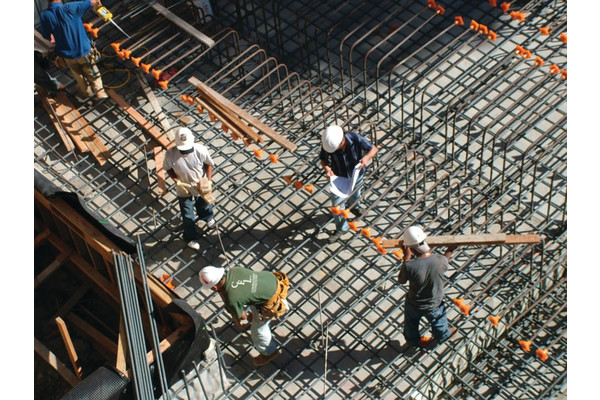
In its Overall Grand Prize winning project in the 2013 Concrete Foundations Association Project of the Year Awards, Ekedal Concrete utilized 191 tons of steel in the foundations and footings of an 11,000-square-foot, seaside home.
For the complete article, visit the article at www.forconstructionpros.com.
For more information on the codes affecting this issue or the research, contact Jim Baty, CFA Managing Director.
Schwing SPTO 4000 is a Valuable Tool for Concrete Pumpers and Contractors
ST. PAUL, MN.—August 5, 2013. Schwing’s SPTO 4000 is a compact package that provides high volume performance for commercial work. This unit utilizes the truck’s engine to power the concrete pump, providing impressive output and distance capabilities. The SPTO 4000 pump kit handles concrete mixes with up to 2.5-inch aggregate for high utilization on commercial projects. The economical single-axle truck adds to the overall value of this new combination to provide a faster return on investment.
The pump kit is the proven all-hydraulic, open loop Schwing design requiring less horsepower for greater fuel economy. The twin-cylinder pump provides up to 170 cubic yards per hour output with the standard 2023H-6 120/80 MPS. It features the proven, low maintenance M Rock Valve that is excellent for high pressure pumping. The M Rock utilizes an axial roller bearing that enables it to to shift with less friction in high pressure pumping situations. An optional pump kit boosts output to 208 cubic yards per hour. Both pumps have the ability to switch in minutes from high volume to high pressure for added distance. The SPTO 4000 can be easily paired with Schwing’s octagonal mast system and separate placing booms for engineered projects with high volume and high-pressure distance pumping requirements.
The SPTO 4000 has been engineered for maximum performance on the job with storage for up to 500-feet of hose. Clamps, elbows and gaskets are easily stored in a standard clamp basket. A sealable 36-inch toolbox is also included to keep other items organized and secure.
Standard equipment includes sideboards and decking, water tank with pump, an auxiliary hydraulic circuit and 100-foot cable operated remote control. Factory installed options include vibrator, auto-greaser, dual display stroke counter, water tank heater and overhead pipe rack.
Owners of Schwing truck engine powered pumps report easier maneuverability on the job site and maintenance savings with one engine instead of two. “The SPTO is a great concept that provides high utilization. We find it is a simple effective tool in our market, “ according to Wayne Bylsma, owner of Cherokee pumping located in the Atlanta area.
For more information on the SPTO 4000, contact Schwing at 888-SCHWING or visit http://schwing.com/.
About Schwing America
Schwing America is a member of the Schwing Group, a worldwide designer, manufacturer and distributor of premium concrete production and handling equipment, headquartered in Herne, Germany. Schwing, committed to supporting its customers’ success, excels in producing high quality concrete equipment used in even the most demanding construction applications, through innovative engineering, premiere manufacturing and optimum after-sales support. Schwing America, located in St. Paul, Minnesota, offers industry leading concrete pumps, truck mixers, batch plants, reclaimers and genuine parts for distribution in North and South America. http://schwing.com
2013 Projects of the Year: Commercial/Multi-Family
Commercial/Multi-family
Clifton Pointe
MPW Construction Services
Lakewood, Ohio
The final project of the year recipient for 2013 is in the category for commercial or multi-family structure by Modern Pored Walls, Inc. The 12,600 sq.ft. Clifton Pointe is a three building, seventeen-unit development sitting on a ½-acre site, 150 feet above a river. The challenge of this project included twenty-five different elevations with footing widths ranging from 4-ft to 12-ft wide. Continuous #7 bars were required in all footings. Built into the side of a cliff, some walls were required to be 17-ft tall and at each end of the building a 17-ft tall fireplace was cast.
While digging foundations, the engineer decided the original design would not work and the entire structure changed and we adapted during excavation. The project required large mats of steel and 14 different concrete placements by pump. In all, more than 2,000 man-hours were logged on the project for our scope of excavation, foundations, flatwork and spoils removal.
Sean Smith, sales manager for MPW was asked how they approached the project with so much complexity and restricted access. “For starters, we estimated and completed this project based on time and materials. There were far too many complexities for an accurate number to protect both our company and our client. This was especially rewarding when the project design changed in the middle of excavation. Ultimately, our client realized that because of the multiple projects we have completed with them, they knew we would be capable of building the project and they were comfortable that we would help make sensible foundation designs where possible. A true collaborative spirit and arrangement that resulted in a very quality project.”
Project Specifications:
- Total Sq. Ft. Plan: 12,600
- Total Lin.Ft. Wall: 1,445
- Concrete Used: 375 cu.yds. (walls), 235 cu.yds. (footings)
- Steel Used: 8 tons (walls), .5 tons (footings)
- Wall Heights: 6 ft. to 17 ft. (ranging)
- Wall Thickness: 8″ to 14″ (ranging)
2013 Projects of the Year: Single Family Residence 2,000-5,000 sq.ft.
Single Family Residence 2,000-5,000 sq.ft.
Private Residence
Herbert Construction
Marietta Georgia
The mid-size foundation winner this year is a private residence in Marietta, Georgia by Herbert Construction Company. While the idea of the mid-size residence is often pictured with regular geometry and relatively plain structural conditions, the building sites in and around Marietta add significantly to any project.
The complexity on this project was defined by the five footing sizes the engineer specified ranging from 10-in. x 20-in. to 16-in. x 48-in.. Each footing was heavily reinforced and included a lug 130 feet long, 16-in. deep x 14-in. wide extending below the footing for sliding restraint. Seven continuous vertical steps in the footing were also required and a total of twenty one wall heights were encountered. Due to poor soil conditions, fifty piers were drilled prior to placing rebar and concrete in the footing.
The design called for 119 vertical feet of angled corner as well as a section of curved wall. The most complex walls, however, were the 17 and 18-ft tall walls with double matt #5 rebar at 12-in. o.c. in each direction. These walls sat on footings containing eight #5 continuous rebar and #5 cross bars at 12-in. o.c. as well as #5 “L” dowels at 11-in. o.c. at each face of the wall. Under these footings, the lug was 16-in. x 14-in. with two #4 continuous rebars and #4 vertical lug bars at 18-in. o.c.
Amanda Morris, vice president of operations for Herbert Construction stated, “Total station was critical to this project as was planning the details for the preparation of the crew. The layout required 99 points or corners for such a relatively small plan. The total station also aided in top of wall checking and all points and conditions were checked three and four times to maintain accuracy.” The builder for this project validated this aspect of the delivery stating; “Starting the house with a correct foundation is the most important part of the homebuilding process. Herbert Construction Company’s technology ensures an accurate layout of my complex foundations. I know that they will put in a high quality basement.”
Project Specifications:
- Total sq. ft. plan: Not Provided
- Total Lin. Ft. Wall: Not Provided
- Concrete Used: 165 cu.yds. (walls), 81 cu.yds. (footings)
- Steel used: 4.1 tons (#4 walls, lugs and footings), 5.73 tons (#5 walls, lugs and footings)
- Wall Heights: 4 ft. to 18 ft.
- Wall Thickness: 8″ to 20″
2013 Projects of the Year: Single Family Residence < 2,000 sq.ft.
Single Family Residence <2,000 sq.ft.
Private Residence
Doggett Concrete
Charlotte, North Carolina
Demonstrating that small projects are many times as challenging as the monster foundations is this private residence by Doggett Concrete, Inc. of Charlotte, NC. Located in Charlotte, this 1,200 square foot basement was combined with a 2,500 crawl space and was part cast-in-place and part concrete masonry. Footings for the crawl space and basement were 24 to 30 inches deep and 36 inches wide, far greater than the standard footing required for most soil conditions. Multiple pier footings were required ranging from 12 to 18 inches thick.
The project requirements included a safe room of nearly 1,000 square feet. The footings for this area were constructed with doubled dowels to tie into the double mat rebar required in the walls. The double mat steel allowed ledges to carry the concrete “roof” and the first floor framing. The safe room was topped with an 8-inch thick concrete “roof” or lid that doubled as the floor for an indoor firing range above. The partial basement of this project eliminated some excavation and disturbance of the lot and yet the plan still required over 200 tons of gravel to bring the garage and basement slabs up to sufficient grade.
Doug Doggett, president of Doggett Concrete was asked why this “small” project was so unique. “This house was built at The Sanctuary in Charlotte, a combination of lake-side living and natural preserve where only 20% of all 1,300 acres will ever be allowed for home construction. This makes homeowners, homebuilders and foundation contractors especially responsible for their building practices. It is largely for this reason that builders have been selecting our services because of our cross training in multi-family and high-rise commercial work. This builder chose us for our experience in typical and over-the-top projects. Our customers come to us for “what-if” scenarios that we make into reality.”
Project Specifications:
- Total sq.ft. Plan: 1,200 (basement), 2,500 (crawl space)
- Total Lin.Ft. Wall: 954
- Concrete Used: 93 cu. yds. (walls & columns) 61 cu. yds. (slabs), 90 cu. yds. (footings)
- Steel Used: 2.5 tons (walls), .29 tons (slabs), 2 tons (footings)
- Wall Heights: Not provided
- Wall Thickness: 12″ to 16″


