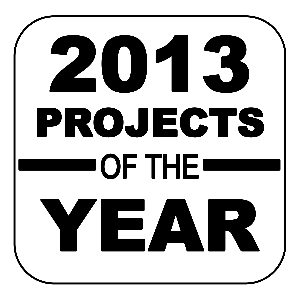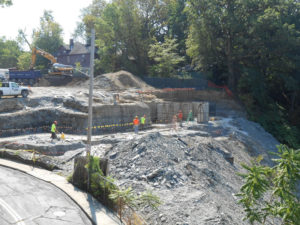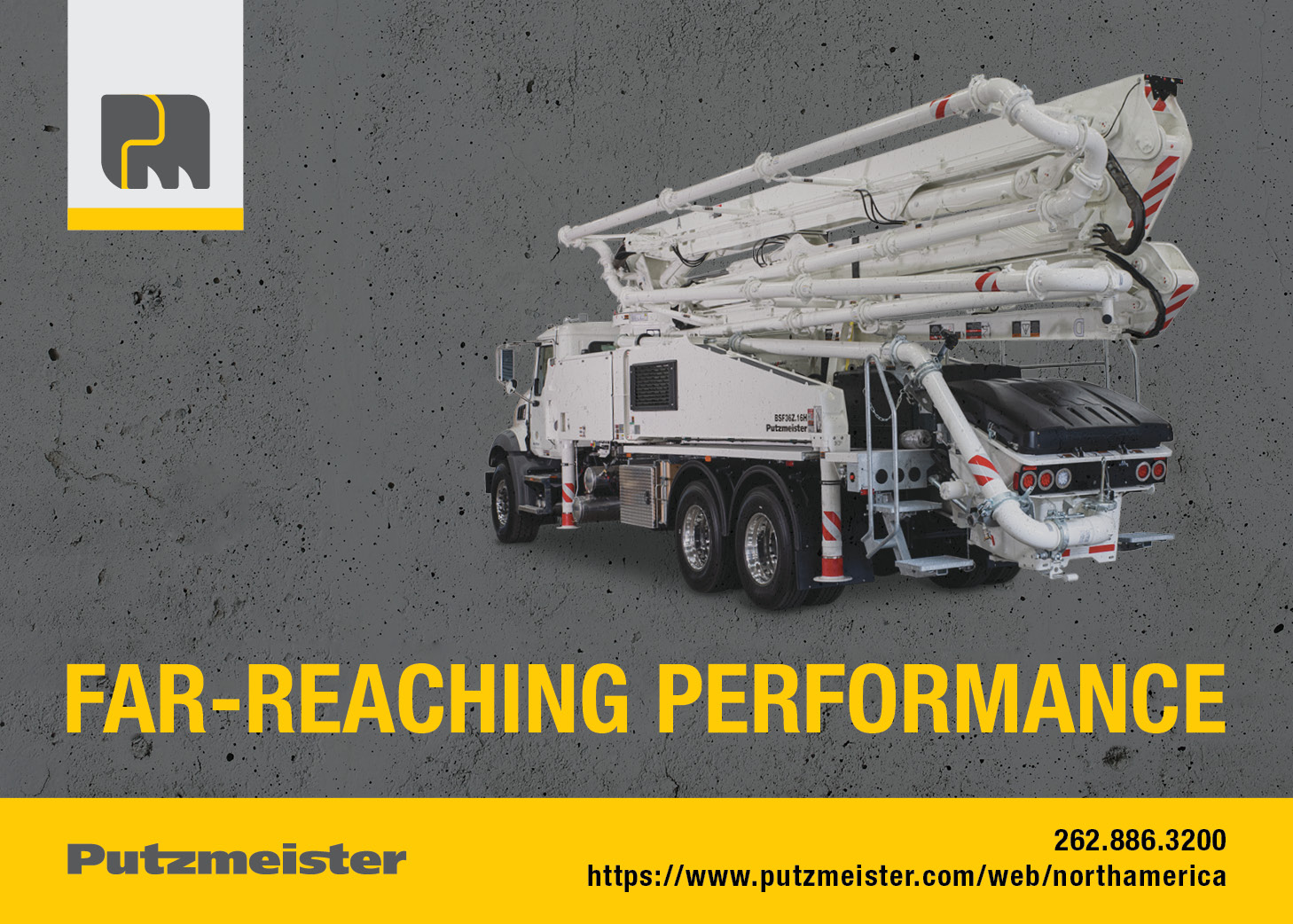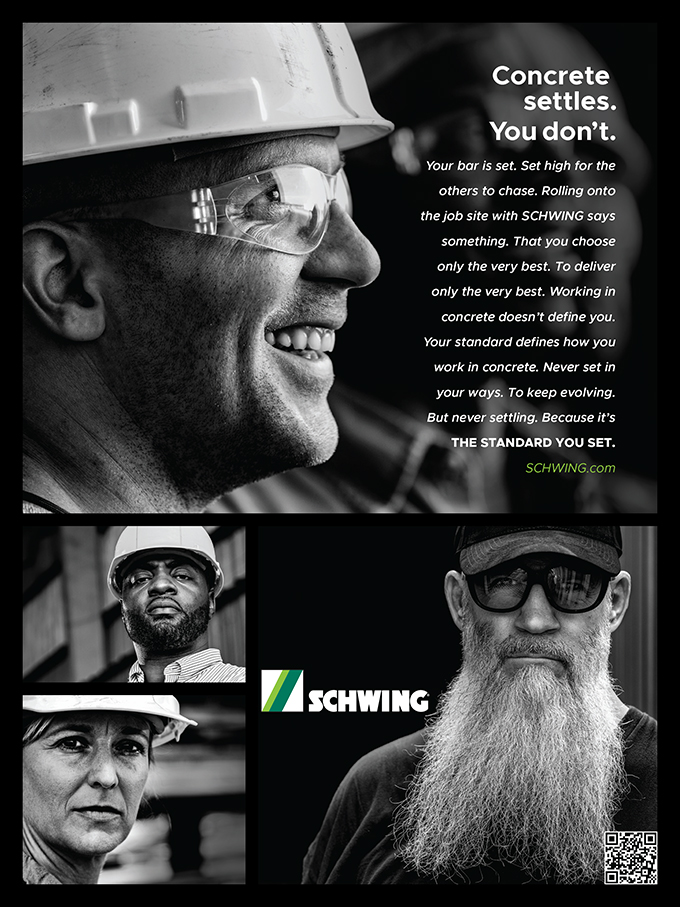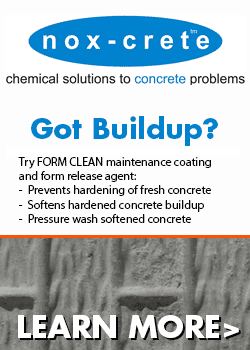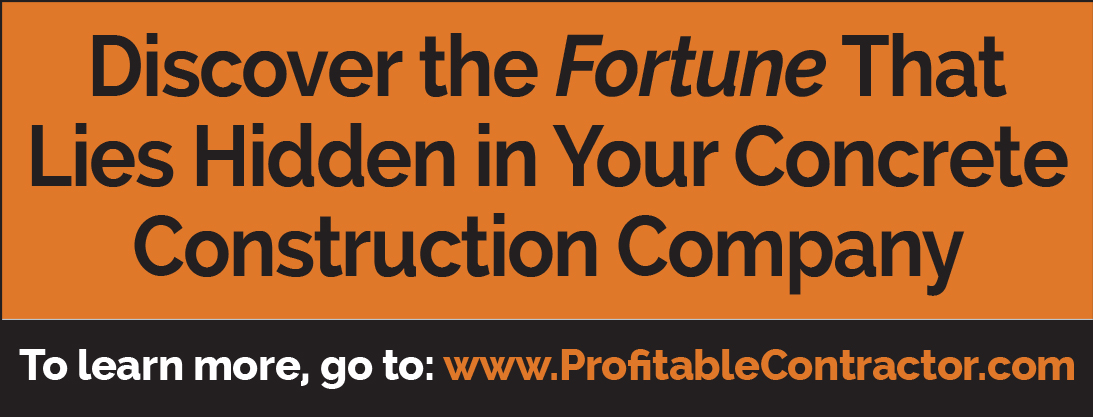2013 Projects of the Year: Commercial/Multi-Family
Commercial/Multi-family
Clifton Pointe
MPW Construction Services
Lakewood, Ohio
The final project of the year recipient for 2013 is in the category for commercial or multi-family structure by Modern Pored Walls, Inc. The 12,600 sq.ft. Clifton Pointe is a three building, seventeen-unit development sitting on a ½-acre site, 150 feet above a river. The challenge of this project included twenty-five different elevations with footing widths ranging from 4-ft to 12-ft wide. Continuous #7 bars were required in all footings. Built into the side of a cliff, some walls were required to be 17-ft tall and at each end of the building a 17-ft tall fireplace was cast.
While digging foundations, the engineer decided the original design would not work and the entire structure changed and we adapted during excavation. The project required large mats of steel and 14 different concrete placements by pump. In all, more than 2,000 man-hours were logged on the project for our scope of excavation, foundations, flatwork and spoils removal.
Sean Smith, sales manager for MPW was asked how they approached the project with so much complexity and restricted access. “For starters, we estimated and completed this project based on time and materials. There were far too many complexities for an accurate number to protect both our company and our client. This was especially rewarding when the project design changed in the middle of excavation. Ultimately, our client realized that because of the multiple projects we have completed with them, they knew we would be capable of building the project and they were comfortable that we would help make sensible foundation designs where possible. A true collaborative spirit and arrangement that resulted in a very quality project.”
Project Specifications:
- Total Sq. Ft. Plan: 12,600
- Total Lin.Ft. Wall: 1,445
- Concrete Used: 375 cu.yds. (walls), 235 cu.yds. (footings)
- Steel Used: 8 tons (walls), .5 tons (footings)
- Wall Heights: 6 ft. to 17 ft. (ranging)
- Wall Thickness: 8″ to 14″ (ranging)
