Maintaining “Alternative Fall Protection Plans” Under OSHA Regulations
Adequate Fall Protection in Residential Concrete Foundation Pouring:
Maintaining “Alternative Fall Protection Plans” Under OSHA Regulations
By Michael G. Latiff and Mark W. Steiner
On May 1, 2017, the secretary of labor for the Northeast District of Ohio issued what can be fairly characterized as an unprecedented serious citation to a residential concrete foundation contractor, following a routine inspection of a residential construction site. In short, the contractor was performing his work the way he always had: After setting the forms, he had an employee walk along the top of the formwork to guide and pour the concrete for the home’s foundation. The citation alleged that the contractor had failed to maintain adequate fall protection for his employees. A vigorous defense was mounted, and ultimately OSHA withdrew the improper citation. The purpose of this article is to make industry members aware of the issues and regulations highlighted in cases like this, so that they can maintain a proper level of safety in the services they provide.
In this particular instance, the improper citation was issued under the regulatory provision 29 C.F.R. § 1926.501(b)(5) (from here referred to as “[b][5]”), which governs fall protection for those who work on the “face of formwork or reinforcing steel.” This citation was in lieu of the more common provision for such matters, 29 C.F.R. § 1926.501(b)(13) (from here referred to as “[b][13]”), which governs fall protection for residential construction. On the face of it there does not seem to be much difference between the two provisions. The difference is, however, significant in that the only fall protection standards permitted by (b)(5) are “personal fall arrest systems, safety net systems, or positioning device systems.”[1] Any other form of fall protection not referenced in (b)(5) ,including those generally accepted and used in residential construction, would be noncompliant and could result in a citation. In essence, the OSHA citation issued had the potential to change the way the contractor, and every other concrete foundation contractor, has performed his work over the past 40-plus years. If the citation had been maintained and upheld, the consequences would have been severe to the industry. Fortunately, it was not.
Importantly, (b)(13) contains a key limitation that permits contractors who engage in residential construction to “demonstrate that it is infeasible or creates a greater hazard to use . . . guardrail systems, safety net systems, or personal fall arrest systems.” Indeed, in such situations, the employers may implement their own compliant alternative fall protection plan under 29 C.F.R. § 1926.502(k), providing for much greater flexibility in implementing a safe and compliant plan.[2] While the difference between (b)(5) and (b)(13) initially may seem minor, the secretary’s (b)(5) citation to the contractor put at risk the industry’s ability to develop alternative fall protection plans for residential concrete foundation pouring to better suit the needs of a particular site and the employer’s employees. In residential construction cases, it may not be possible to implement the specific fall protection methods provided in (b)(5). While the contractor had an alternative fall protection plan, it could not be used as a defense to the citation due to the Northeast District of Ohio’s position that (b)(5) applied.
The issue was important to the contractor’s business and important to the entire residential construction industry. So, along with the support of the CFA, the contractor mounted a defense to the citation. In his defense, the contractor made several arguments to show that (b)(5) was an improper citation. He argued that the history of (b)(13) made clear that it, and not (b)(5), was the controlling regulation; that OSHA’s guidance documents demonstrated that (b)(13) was the governing standard; that foundation pouring does not occur on the “face” of formwork (which is where [b][5] would apply); and OSHA’s application of this regulation was inconsistent with other cases. In the end, and after significant input from the National Director of OSHA, the contractor resolved the citation favorably, with OSHA ultimately withdrawing the initial citation and allowing the contractor to continue using an alternative fall protection plan – a significant concession for the entire industry.
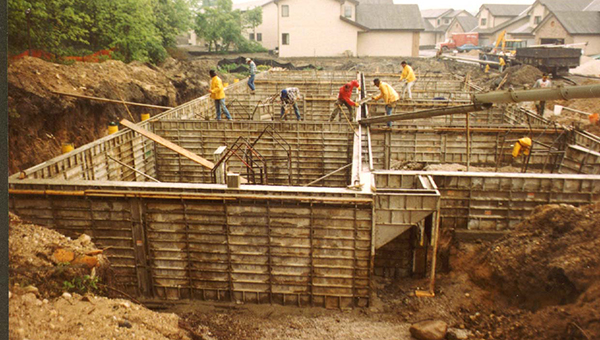 The History of 29 C.F.R. § 1926.501(b)(13) in Residential Construction
The History of 29 C.F.R. § 1926.501(b)(13) in Residential Construction
The standards involving fall prevention in residential construction were not always as stringent as they are today. In fact, on Dec. 8, 1995, OSHA published an interim fall protection compliance policy related to fall protection for residential activities. That standard identified certain tasks that could be performed without the use of any conventional fall protection, as long as the employer followed certain specified guidelines. Indeed, the 1995 standard relieved the residential homebuilder from any obligation to show “infeasibility or greater hazard” when electing to use alternative fall protection plans in lieu of conventional fall protection and accordingly, this standard provided employers with the most flexibility in determining their own fall protection policies.
On June 18, 1999, however, the standard was revised, implementing a form of (b)(13). The standard stated that employers involved in certain residential construction activities, including those “working on concrete and block foundation walls and related formwork” specifically, had a number of available alternative procedures with which they may choose to comply with to fulfill fall protection requirements. The standard further stated that “[n]o other provision may be cited for a fall hazard addressed by (b)(13).”
The residential fall protection standard was yet again revised, to be effective on June 16, 2011. This revision eliminated the specific categories of residential construction activities (eliminating the specific reference to “concrete and block foundation walls and related formwork”), instead requiring employers in residential construction to demonstrate “the infeasibility of required fall protection systems, or that such systems create a greater hazard, prior to implementing alternative measures under [(b)(13)] and 1926.502(k).” The standard, however, admitted that residential construction was different than commercial or industrial construction, stating:
OSHA acknowledges that there may be isolated situations in which it is infeasible or creates a greater hazard to use conventional fall protection in residential construction, but the Agency believes that 29 CFR 1926.501(13) [sic] provides sufficient flexibility to accommodate employers in those situations. Any employer doing residential construction that can demonstrate that the use of conventional fall protection is infeasible or creates a greater hazard may use a fall protection plan and alternative fall protection measures in accord with 29 CFR 1926.502(k).[3]
Given the history of (b)(13) and its prior references specifically to foundation and formwork, it has always been applied in cases of pouring concrete foundations in residential construction cases.
In fact, OSHA issued an “OSHA Guidance Document” evaluating “Fall Protection in Residential Construction.” The document specified that OSHA designed it to assist employers after the standard from June 2011 (the most recent standard) was issued. The document discusses the use of various fall protection methods related to foundation walls and formwork. Even after OSHA issued the June 2011 standard, it appeared that OSHA contemplated applying (b)(13) in the foundation-pouring context.
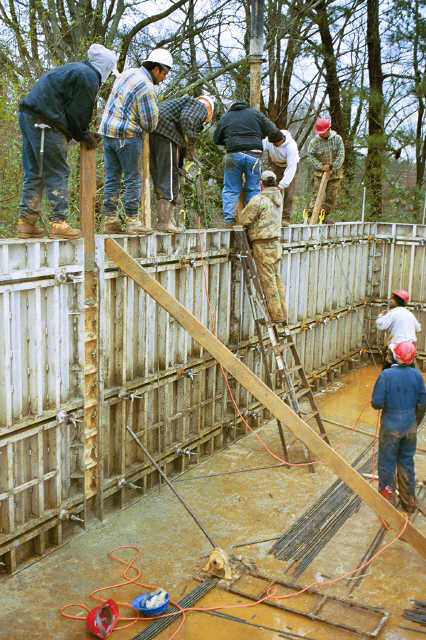 The Text of 29 C.F.R. § 1926.501(b)(5) Does Not Support Application in Certain Residential Foundation Cases
The Text of 29 C.F.R. § 1926.501(b)(5) Does Not Support Application in Certain Residential Foundation Cases
In many cases of residential concrete foundation pouring, employees stand on the top of formwork to pour the foundation. The text of (b)(5) says: “[e]mployees working on the face of formwork or reinforcing steel at a height above 6-ft shall be protected by means of guardrails, safety nets or lanyards.” The key term in the provision is that an employee must work “on the face of formwork” for the cited standard to apply. There is no precise definition of “face of formwork” in any of the OSHA regulations or documents. However, pursuant to industry standards, construction guides and common sense, the “face of formwork” would not include “working on the top of concrete formwork.” Pursuant to documents published by the American Concrete Institute, the industry definition of the term indicates that the “face of formwork” is the vertical surface that imparts shape and texture to the concrete without the means of a concrete finisher.[4] By industry standards, then, OSHA’s effort to issue a citation under (b)(5) when employees were working on the top of formwork was misplaced and needed to be challenged.
Other Cases Support 29 C.F.R. § 1926.501(b)(13)
Several other residential formwork contractors throughout the country, many of whom are members of CFA, have been cited under (b)(13) rather than (b)(5). Indeed, in April, 2017, a Delaware contractor was cited under (b)(13) for permitting employees to pour cement while standing on top of the forms, without complying with the fall protection standards under (b)(13). While the citation in that matter did not mention a specific “Alternative Fall Protection Plan,” OSHA did appropriately recognize the applicability of (b)(13). This is true for other recent citations around the country with similar situations regarding residential formwork.
Conclusion
Ultimately, OSHA relented and withdrew the improper citation, recognizing the use of alternative fall protection plans in residential construction formwork. This is an important victory for the industry, as it allows employers that work in residential foundation construction to implement their own alternative fall protection plans. Awareness of this issue is important, as it prepares employers to challenge citations that put residential foundation construction under a particular standard that does not allow for alternative fall protection plans. While it appears to be OSHA’s policy at the national level to allow alternative fall protection plans in residential foundation pouring, some regions and districts may not be aware of the national position. Or, in some cases, a region may simply choose initially to attempt to implement harsher standards, like the Northeast District of Ohio did in this particular instance. Safe work sites remain the ultimate goal of all employers but knowing your rights and the current regulation interpretations that affect your industry is essential to a safe operation.
This article is designed to provide current information regarding important legal developments. The foregoing discussion is general information rather than specific legal advice. Because it is necessary to apply legal principles to specific facts, always consult your legal advisor before using this discussion as a basis for a specific action. This article does not create an attorney-client relationship.
Michael G. Latiff is a Member of McDonald Hopkins, a business advisory and advocacy law firm located at 39533 Woodward Avenue, Suite 318, Bloomfield Hills, Mich. 48304. Telephone: 248-220-1351. Email: mlatiff@mcdonaldhopkins.com. Corporate website: www.mcdonaldhopkins.com. Michael will be a featured speaker at Concrete Founations Convention 2019 | Denver, Colo. – July 25-27, 2019 on the subject of “What To Do When OSHA Shows Up.”
©2018 McDonald Hopkins LLC All Rights Reserved
[1] 29 C.F.R. § 1926.501(b)(5)
[2] 29 C.F.R. § 1926.502(k) contains several requirements for drafting and maintaining a compliant alternative fall protection plan, including (but not exclusively) that it must be drafted by a qualified person, developed for the specific site, performed and maintained, and supervised properly. Any changes of the plan must be approved by a qualified person, and a copy of the plan must be maintained at the site. The plan must document the reasons a conventional method of fall protection is infeasible or hazardous. There must be a written discussion to reduce or eliminate the fall hazard. The plan must identify each location where the fall protection methods cannot be used, and the employer must maintain a safety monitoring system. The plan must identify each employee who is designated to work in controlled access zones, and in the event of the fall, the employer must investigate the circumstances to determine whether a change in the plan is necessary.
[3] STD 03-11-002.VIII.D.
[4] ACI 347.3R-13. “Guide to Formed Concrete Surfaces.” 4.1, 4.4.1, 4.4.2, Table 3.1C.
Projects of the Year: Customer Challenges Deliver Award-Winning Results
CFA PROJECTS OF THE YEAR 2018:
Customer Challenges Deliver Award-Winning Results
This article features the Concrete Foundation Association’s Projects of the Year, the expanding industry recognition program that features high-quality concrete work that is all too soon, never seen again. Projects are submitted by member organizations in a variety of project categories and are reviewed by a panel of professionals from diverse backgrounds. The judges score projects based on established criteria, and from these scores they select categorical winners and honorable mentions. The program again evinces a growth of complexity, pride and interest with a record number of entries contributed. Each year, one project is labeled the Grand Project of the Year and is featured in Concrete Contractor magazine. Here, we present all winners across the broad spectrum of categories, demonstrating the breadth of work. Beginning as the “Basement from Hell,” the competition has grown in size and popularity with a new record number of entries for each of the past six years in a row. The key is getting started while you are building… After all, a picture is worth a thousand words.
A customer service and experience expert, Shep Hyken gave impactful advice about dealing with customers:
“The key is when a customer walks away, thinking ‘Wow, I love doing business with them, and I want to tell others about the experience.’”
When you think about a chance to interact on a project, to turn lines on paper into a three-dimensional reality – and even more importantly, to build a foundation that will serve as a framing of life – what is first and foremost in your mind? Is it profit; is it completion? Perhaps it is a volume-influenced reaction with little critical thinking. There is also a chance it could be related to keeping people busy, the headache of finding people to work, the additional stress or load on equipment and resources, and so on. However, find the company that considers each project as an opportunity to engage customers in a way that makes them their very best , and you will find the source of energy that is described time and time again by these successful projects.
Year after year, contractors respond to challenges by their customers (headaches to many, nightmares to some), and produce works of concrete superiority that become foundations for success. These are the companies that participate in the Projects of the Year; these are the entries that define the current trend of the industry; these are the leaders that challenge the status quo.
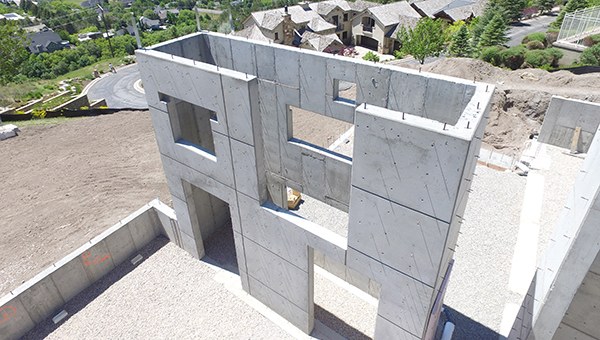
The Levy Residence, 2018 CFA Overall Grand Project of the Year by SCW Footings & Foundations, Inc., Salt Lake City, Utah.
Collecting the 2018 Grand Project of the Year
In the Spring of 2017, SCW Footings & Foundations of Salt Lake City, Utah completed construction on a project presenting quite unusual qualities when compared to traditional foundations seen across the landscape of both the CFA’s award programs and the traditional projects noted as single-family residential foundations. Where most concrete foundations simply establish a base for architecture, this project pulled the team of SCW into delivering architectural concrete that, in addition to providing the structure for the home, was made to be part of the visual aesthetic, with the skin and nuances many home owners today want from their home.
The project itself is not the ostentatious presentation of sheer size, volume and extreme contracting conditions that has been the moniker of this award program in years past. At just over 4,500 square feet (420 sq m) the project was sized among the more benign projects typically undertaken in the mountains and valleys of the lower Rockies. Yet, one is quick to take notice of this project after looking past the basic statistics. It features concrete walls that exceed 20 feet (6 m) with only a third of the total wall length less than 11 feet (3.4 m). These tall walls display a decorative concrete feature down the center of the floor plan, anchoring the foundation and the house itself into the landscape.
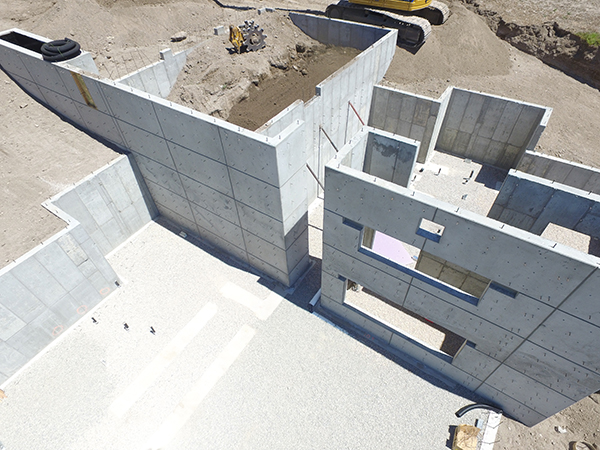
Submitting the project for the program, Dave Sheppard, project manager and estimator for SCW had this to say: “There aren’t many homes under 5,000 square feet that have these types of walls. Most noticeably, the feature that is a decorative concrete wall system down the middle of the home poured 20 feet and 6 inches (6.25 m) at its tallest point and spanned over 70 feet (21.3 m) from front to back.”
The SCW team describes a few unique and very intricate details that occur specifically in their notable wall. “The 4’ by 8’ (1.2m by 2.4m) smooth ply finish panels were showcased across all exposed faces of the wall,” states Sheppard. “These were outlined with chamfer strips and detailed with 18 faux cone tie holes in each panel. Overall, the finish covered nearly 1,600 square feet of wall.”
Companies that traditionally use manufactured handset forms for cast-in-place concrete foundations find a strong learning curve when they are given the challenge of producing a more contemporary, exposed concrete aesthetic like the snap-tie cone rhythm of a wall like this. When asked about their approach to this specialized aesthetic, Kirby Justesen, president of SCW Footings & Foundations, said, “Although we mostly form with aluminum panels, when we pour decorative concrete walls, whether that is board-form walls or traditional architectural walls with chamfer and cone ties, we use the Symon forming system. Symon forms allow us to more easily attach the boards or liners. Those boards can be wood planks, HDO plywood, or plastic/rubber liners. It just simply takes a lot more time to build and a lot more time to plan.”
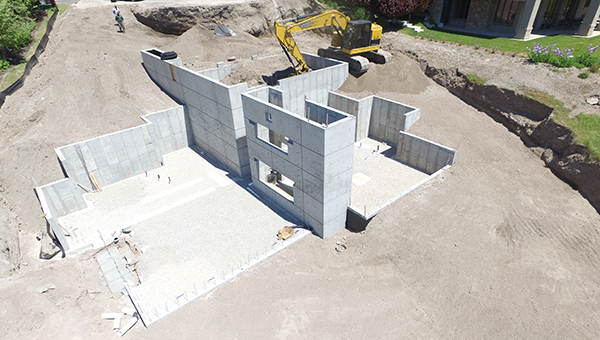
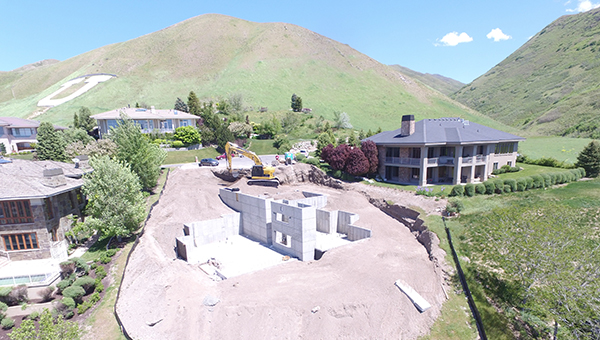
SCW as a company has spent a lot of time experimenting with architectural concrete, as the Utah market has been trending toward a greater amount of the expressed concrete aesthetic in housing. “Over the years I developed an interest in decorative concrete and spent many years learning, discovering and trying new ways,” states Justesen. “This was mostly flatwork, counter tops, and vertical and horizontal overlays. It was during this time that I came to believe that the natural color of concrete is beautiful and gives the viewer a sense of strength and durable. About that time, we had architects drawing house plans with exposed concrete walls inside and out. The preferred choice was the board form look and to a lesser extent the traditional architectural walls with reveals and cone ties. I became very interested because it was a bit artsy and that appealed to me. We started learning how to pour the exposed walls with our regular production forms, Symon and Aluminum. We started with mockups that we poured in our yard so architects and owner could come and take a look. A bit to my surprise these exposed walls have really taken of in Utah. We now have two to four of these jobs going on continuously.”
SCW was recognized two years ago for another impressive feat of architectural concrete, involving the “board formed” appearance that has been very popular in the last ten years or so. The team at SCW is known throughout the region as the company contractors can turn to in order to mold concrete to fit the designer’s vision. Justesen believes it to be their attention to detail and craftsmanship that makes the difference. “This contractor was incredibly impressed with our portfolio found on our website (www.solidconcretewalls.com) and along with in-person site visits to other jobs, we were able to take them. We feel our architectural concrete is unmatched in the residential foundation industry in Utah, and we are fortunate with this opportunity that they agreed.”
But the challenge of a project like this, combining both size and complexity of the concrete work, does not come easy. Scheduling, Sheppard and Justesen believe, is an essential part of the success. Committing to such a project involves knowing it will require a crew that has perhaps the most experience and is larger than normal. While the standard residential foundation job is often characterized as a three-day project (given perfect conditions), the team at SCW know going into this type of a project that it will take weeks to complete. “Since projects like this can take weeks to complete, and we must be sure other jobs aren’t neglected because of them, we start by dedicating a project manager to the study of the project and pair him with a CAD draftsman in order to draw the details necessary to visualize the project from our perspective,” states Sheppard. “Architectural and even engineering plan sets just don’t deliver the detail we need,” says Justesen. “Therefore, our team redrafts the picture and details the wall heights, rebar schedules and step locations for our field crew so that they would not be hindered in any way.” This type of effort results in a completely new package of drawings that addresses each and every detail SCW will encounter on the project. All buck locations, panel sizes and locations, and every connection detail, are drawn fully to the satisfaction of the project manager before they get to the job site.
When asked how the company feels about the completion of this project and the recognition it now receives from the CFA Projects of the Year, Justesen offered, “These projects are fun to do and scary at the same time. We are always relieved when they turn out good. I love the look of durability and strength that exposed concrete walls have. When we have the chance to add a little artistry to our work it is enjoyable. When we receive industry recognition it is just icing on the cake.”
Known simply as the Levy Residence, this project was submitted in the category of single-family residence, 2,000 to 5,000 square feet. It was selected to be the signature project this year over 22 other projects, including nine projects weighing in at over 5,000 square feet.
Decorative Structural Concrete to Honor Heritage
Not every project seeking recognition needs to be a foundation. Every year, CFA seeks to celebrate the achievements of cast-in-place concrete from the breadth of the industry. Very near the site of the Concrete Foundations Convention 2017 stands the Demonbreun (pronounced “demon brun”) Street Bridge. It was designed to honor Nashville’s Railroad Heritage. While it opened in late October 2006, linking downtown Nashville with the midtown area, the project has only recently been uncovered by members of this Association as an example of the incredible artistry, ingenuity and craftsmanship that goes into modern cast-in-place concrete.
Located about 10 blocks from the Sheraton Downtown Grand where CFA hosted last year’s Convention, the bridge stretches nearly 774 feet across the gulch and CSX Railroad between 10th and 12th Avenue. It provides three lanes of traffic along with walkways for bikes and pedestrians. After spanning Nashville’s historic railroad gulch for nearly 75 years, the original structure was deteriorating and had to be closed in July 2004. The new $8.3 million viaduct includes unique architectural features that pay tribute to the city’s historic ties to the railroad and music industries. Scott System, a national associate member of the CFA, worked with Hawkins Partners landscape architects in Nashville, Tennessee to complete their vision of piers that resembled a locomotive engine. Other railroad motifs were also blended into the barrier walls and abutments. According to the landscape architect, Chris Whitis, “The ‘Context Sensitive Design’ factor of this project required the structure to incorporate elements of the immediate surroundings.” This translated into an artistic component inspired by the area’s railroad heritage. “The addition of the artistic piece that included custom form liners did not inflate the cost of the overall project,” Whitis said.
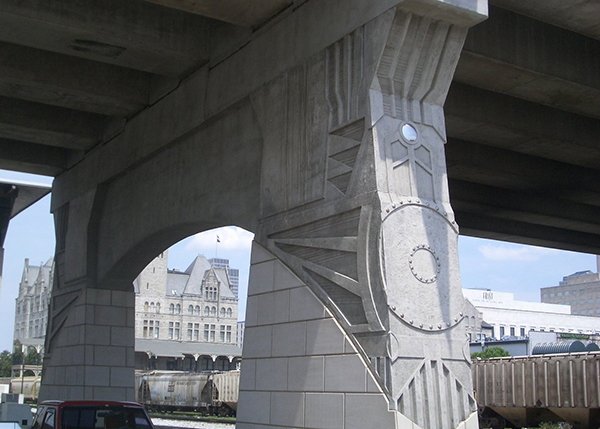
Demonbreun St. Viaduct, Nashville, TN. 2018 CFA Project of the Year for Non-Wall Structural Projects. Photo courtesy of Hawkins Partners Inc.
Scott Systems answered the Association-wide call for submittals to the 2018 competition once again after having received honorable mentions for a couple of years for work they had participated in. “In thinking about the awards program,” states Buck Scott, founder of Scott Systems, “I wanted to try and show something being done in concrete that has perhaps never been seen in old poured concrete.”
The tagline for Scott Systems is “The Art of Concrete Textures.” They have been involved in thousands of projects where patterning expressions in vertical concrete is desired and required. “We thought about the challenge from the architect and thought, ‘why not,’” said Scott. “So we produced an elastomeric liner to attach into the formwork. The result is stunning.” From the architects’ designs, employees at Scott System went to work developing the custom form liners made from urethane elastomer. They blocked the design using form shapes and incorporated various surface textures into their designs before producing the reverse image liner, a common approach to the complicated artistry they face regularly.
The art deco bridge serves as the major link between Nashville’s midtown and the new 2.1 million-square-foot Music City Center in downtown Nashville. The 300-foot-long bridge spans over the CSX railroad tracks. The project was completed five months ahead of schedule and was constructed under the project management of Bell & Associates of Brentwood, Tenn. The public works director, Billy Lynch, was quoted regarding the fast turn-around as saying it was, “a result of an unprecedented partnership between local and state governments and the fine work of TDOT’s contractor, Bell & Associates.” Add in the creative artistry produced by the liners produced by Scott Systems, and the result is clearly defining for the concrete industry and the 2018 Projects of the Year in the category of non-wall structural feature.
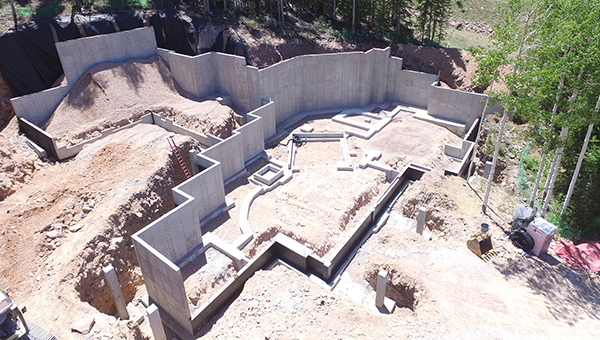
The Perrault Residence by SCW Footings & Foundations, Inc. of Salt Lake City, Utah. 2018 Project of the Year winner in the Over 5,000 sq.ft. project category.
The ‘Massive’ Foundation Still Impresses
Collecting a second award this year, SCW Footings & Foundations from Salt Lake City, Utah submitted the foundation known simply as the Perrault Residence with a footprint over13,000 square feet. Certainly, no stranger to large foundations (The Nowak Residence – 2016), the staff at SCW manages these projects knowing they have been involved because of their reputation.
“Many years ago, CFA brought in George Hadley as a guest speaker during the annual meeting we used to have during World of Concrete in Las Vegas,” states Justesen. “I learned that night probably the most important principle in subcontracting. It was this—you have three things to sell and they are; price, quality and timeliness. You can only ever deliver two…well, maybe in a recession you have to deliver three. My goal has always been to deliver quality and timeliness and to be the most progressive company willing to do the most difficult jobs, for a price. Many years of following this one principal is why I think we get a crack at biding all the largest residential homes found throughout these ski resorts along the Wasatch front.”
Reviewing the project photography, judges commented on how this job was filled with complexity. The team at SCW described how t was staged and poured in multiple phases, starting with the tallest, 28-foot retaining wall portion and ending with the shorter front 4-foot-tall walls. To achieve the strength and stability required for such tall walls, twelve separate 6-foot-long by nearly 25-foot-tall “deadmen” walls were added to the outside face to keep the wall plumb and true after backfilling. There were 70 corners throughout this job, adding complexity and time to the building process.
Concrete placement is not the only thing that makes these projects complex. The engineer identified over 20 base/embed plates throughout the job that were required to be cast into the footings and walls. “This is a very tedious task,” stated Shepherd. “We can’t have those misplaced or the future steel won’t fit properly.” In other words, what is cast in concrete is literally cast in stone, and the trades that followed them were relying on their accuracy to establish the success for the rest of the project.
The project location only further complicated the approach to the work. The Perrault Residence sits at the top of a mountain and has a beautiful view. SCW surveyed the approaches to the site using drones in order to have the best plan in place for getting concrete and pump trucks up there. Even with planning, however, getting the project set up properly was difficult.
All in all, they were successful. They began with 250 linear feet of 14-foot-wide by 24-inch-thick footings – that is 260 yards in one footing alone. “The terrain and changes in the footings were crazy on this project,” states Justesen. “They ranged from that thick all the way down to a typical 24-inch-wide continuous 12-foot footing. Perhaps the biggest elevation change we’ve faced, though. There was a total of 29 vertical feet between only five footing steps throughout this project.”
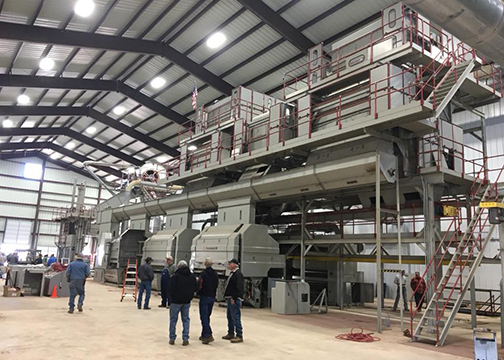 A Foundation Prepared for the Big Move
A Foundation Prepared for the Big Move
Not to be outdone by project scopes like that of “Big Dig,” Oklahoma is now the site of a massive cotton gin that was moved earlier this year from North Carolina. A machine of this magnitude requires a massive and complex foundation, and Basement Contractors of Oklahoma can fully describe the intricate details of matching a new foundation to an existing and functioning structure.
“The most complex part of this job was placing more than 1,000 anchors for the steel building and equipment,” states Mike Hancock, president for Basement Contractors. “The accuracy was stringent for the equipment to be re-used exactly as it was used in North Carolina, from where the cotton gin was being moved and had to be ready to go when it finally arrived.”
As if the anchors for all the equipment were not exacting enough, over the 38,500 square feet of concrete floor, the elevations needed to be perfect, so the equipment would fit together correctly. The main floor of the gin was raised three feet above the receiving floor, so the entire area was graded three feet up. The exterior was then cut down to place the footings and three-foot stem walls. “On a project of this size you cannot afford to be off fractions of an inch in elevations, as the result becomes inches of deviation at those heights and distances,” states Hancock. “Matching a grade in Oklahoma from a location halfway across the country to within one-fourth of an inch while matching each piece of equipment’s anchor bolt locations without the original plans was more than challenging.”
The footings stepped down at critical equipment locations for the cotton gin process. The equipment coming from North Carolina dictated the elevations that needed to be established in Oklahoma, with five separate elevations across the building pad. Mike Hancock added, “We just had to make sure and make the new construction match what the used equipment required.”
Entered in the category of agricultural projects, the Cotton Gin adds recognition for the broader spectrum of cast-in-place concrete projects by contractor members of the CFA. This project was massive and prescribed a tedious level of quality control to an industry that few might regard as having such attention detail. Flatwork and foundations alike challenged the extent of the experience this contractor had developed in building high-quality residential foundations and above-grade concrete homes.
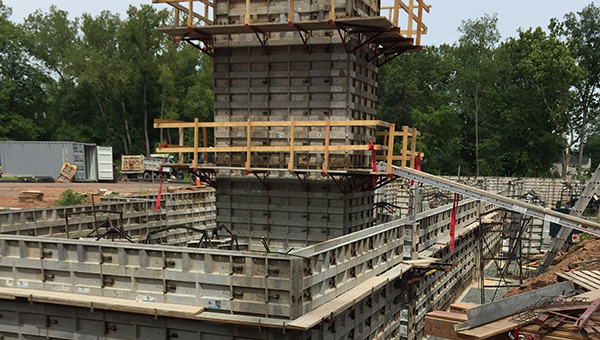 The Challenge of Repetition
The Challenge of Repetition
Although CFA contractors are traditionally known for their work on single-family residential foundations, an increasing trend seen throughout the Association is the delivery of high-quality foundations for a wide variety of multi-family and townhome structures. Commercial foundations in both scope and approach, these projects challenge the coordination and mobilization of the standard residential foundation contractor. Along with being challenging, these can be among the most profitable.
This year, chosen from an impressive amount of submissions (the most ever received in any one year), Purinton Builders (East Granby, Conn.) receives the Project of the Year award for Multi-Family Residential. “Ridge Road,” a project previously covered in Concrete Facts (Winter 2018), features a collaborative effort between Purinton and fellow CFA member, Bartley Corp (Silver Springs, Md.), to accommodate the exceptionally large project.
The 23,000-square-foot project required a schedule where one half of the footings, foundation walls and slabs were installed first, to permit the carpenters to begin. Then, the concrete work for the remaining half was completed while above-grade work proceeded. Having multiple trades on site added complications to the workflow; it was a project characteristic not often encountered by most cast-in-place concrete contractors on foundation projects.
“This project was extremely tedious and complex,” states Dennis Purinton, company president. “There were more than 1,300 anchor bolts on this project and we wet set only 600 of them. It was necessary to post-install many anchor bolts to ensure accuracy. It is a dedicated profit opportunity and we were able to do this using the dustless drilling system we have come to rely on. OSHA’s Silica Regulation has not been difficult for us to adapt to since moving to this system several years ago.”
Purinton Builders was suited for this project due to their quality control measures and their familiarity with a variety of added products. This foundation required 2,300 square feet of slab insulation, 560 linear feet of slab-edge thermal break and 23,000 square feet of Stego® vapor retarder. Also, in addition to the considerable number of anchor bolts, the team installed more than 400 linear feet of threaded rod for shear-wall hold-downs with 600 two-and-a-half-inch square washers for shear panels. The foundation schedule included 26 columns and pilasters, 2,500 linear feet of footings with haunches, and 8-foot by 14-foot by 24-inch interior pads with double-mat #9 rebar spaced at 12 inches on center in both directions.
Most recognizable on the Ridge Road project, however, was the 47-foot-tall cast-in-place elevator shaft. The requirements were that we could be no more than ½-inch out of square or no more than 1-inch out of plumb or the elevator would not fit. We complied with a 50% safety factor. The walls were eight inches thick with a double mat of #4 and #5 rebar spaced at 12 inches on center both horizontally and vertically. We used traditional aluminum formwork with an OSHA-compliant staging and guardrail system.
“Coordination, organization and collaboration, along with high-quality equipment,” states Purinton, “make jobs like this go very efficiently. The Ridge Road multi-family Project of the Year winner is yet another example of the breadth of concrete expertise and challenge-accepting confidence CFA contractors put forth.
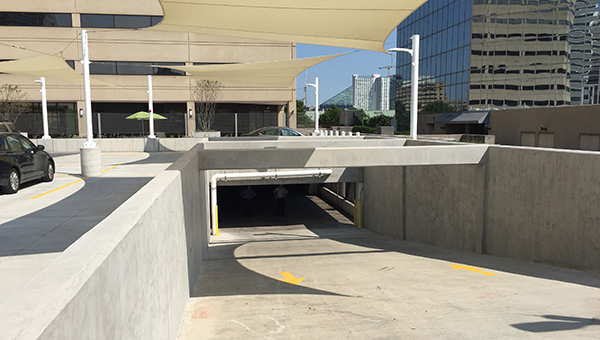 An Architectural Parking Structure Challenge
An Architectural Parking Structure Challenge
Bartley Corporation (Silver Springs, Md.) is the 2018 recipient of the Project of the Year category winner for Commercial Structure. The 1 East Pratt Street Plaza project incorporates an impressive variety of cast-in-place concrete delivered with high quality. The company has long held to their market commitment to both residential and commercial concrete projects, and yet they found themselves challenged by the technical nature of this project.
“The real challenge for us on this project,” states Jim Bartley, president of Bartley Corp, “was the fact we weren’t working with a traditional starting point for us. This project required us to work from an existing elevated parking deck in the center of the Baltimore inner harbor to create access to a plaza level converted into additional surface parking.”
The supporting ramp walls were continually sloped to maintain structural support for the angle of the ramp. They also extended above the ramp to the existing plaza level where the new parking deck was to be created.
This project consisted of 15,885 square feet of topping slab, a 954-square-foot ramp, and 220 linear feet of ramp walls that ranged in height from 1 to 8 feet and had thicknesses of 8, 12 and 22 inches. A total of 465 yards of concrete was placed with 224 yards located in the ramp walls. A total of 15,000 pounds of steel reinforcement was required in the relatively small project.
When asked about the most challenging features for the project, Bartley said it had to be the several new cast-in-place concrete beams that spanned the ramp opening being created. He said, “One of these beams was nearly 24 feet long and had an L-shape that was over 3 feet tall and 2 feet wide at the base, 18 inches wide at the top. We also cast two others that were of the same length but had cross sections of 12-by-12 inches and 18-by-12 inches.”
The project success was one of breaking the composition down into manageable quality-control steps. The walls supporting the ramp slab were built to the required slope, and then a special forming system was rented for the elevated ramp slab deck. Next, the walls were extended to their full height above the ramp slab and beams were added. The system used to control the pace and process of this project led to an impressive, completed work.
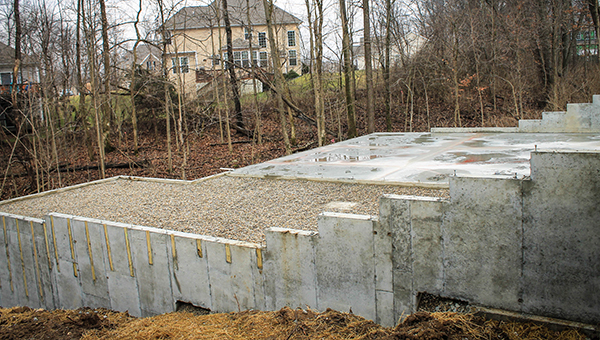 Small Yet Mighty…Mighty Complex
Small Yet Mighty…Mighty Complex
While the big projects often deliver the wow factor in the annual consideration for Projects of the Year, the fact remains that “the devil is in the details,” and the small projects demonstrate the nuances and challenges met in every day contracting. This can certainly be said for this year’s recipient in the “Single-Family Foundation: Under 2,000 Square Foot” category, delivered by Custom Concrete (Westfield, Ind.), referred to as “Indian Lake.”
“For a project of only 1,500 square feet, this offered us a real challenge,” states Darin Hackman, VP of Residential Construction for Custom. “We had 67 yards of concrete in the walls but had seven steps for eight different wall heights ranging from 2 feet to 10 feet. We were stepping these walls every 3 feet along both sides.”
At just over 1,500 square feet, the project contained 387 linear feet of 8- and 11 ½-inch concrete walls. Along the sides of the house, pilasters were installed to give additional stability to the stepping wall structure. Perhaps the most unique feature of this small house foundation, however, is the nine-foot wall built at the back of the house, just to support the basement floor slab. “The house sits on a very steep hillside,” states Hackman. “The design required an 8-inch-by-9-foot tall wall just to get to basement floor grade. Coincidingly [sic], the garage walls we normally see at three feet in height were sloped from three to nine feet.”
To further demonstrate the severity of the site’s condition: a house of this size would normally require approximately 270 tons of gravel for the pad and fill. This house, however, required more than 730 tons of gravel, largely due to the 9-foot-tall rear frost wall condition.
In addition to the quality projects featured here as category winners and the Overall Grand Project of the Year, six additional projects received Honorable Mention this year. These Honorable Mentions include Summit at Lost Mountain (Herbert Construction Company, Marietta, Ga.), Freshwater Lane (Doggett Concrete Inc., Charlotte, N.C.), Lake House (Basement Contractors, Edmond, Okla.) and DKM (Custom Concrete, Westfield, Ind.), all projects from the single family, over 5,000 square feet category as well as Doyle Residence (SCW Footings & Foundations, Salt Lake City, Utah) and Waterford (Michel Concrete, Springfield, Ill.) from the single-family residence, 2,000 – 5,000 square feet.
More photos of these projects can be seen under “Association Awards” through the “Recognition” section of the CFA’s website, www.cfaconcretepros.org, along with archives of the annual project award recipients.
Matching Form Release Agents to Application Methods: Part II
TECHNICAL DEPARTMENT:
Matching Form Release Agents to Application Methods
Part 2 of a 4-Part Series
By Destry Kenning, Forming Market Segment Manager, Nox-Crete Products Group
Formwork requires a considerable investment, but even the best forms cannot produce the best results unless they are paired with the proper form release agent. To prevent the adhesion of concrete on the face of forms, application of a form release agent is necessary. Additionally, a form release agent protects formwork, increases long-term durability and helps produce smooth, stain-free concrete surfaces with fewer defects.
There are many types of form release agents, and they have qualities that make them anything from good enough to great. A good release agent will allow the form panel to strip with little effort. A great release agent will make stripping the forms easy, keep the forms clean, extend the useable life of the forms, and be safe for workers and the environment. There are many factors, however, that come into play when bringing a release agent from good to great.
Choosing a great release agent is about so much more than knowing which stand-alone product is best. How it is used, when it is used, what it is used on and the method of application preferred by the crew must all be taken into account in order to choose the most practical and economical product for the job. This is easier said than done, when you consider the huge variety of form release agents currently available.
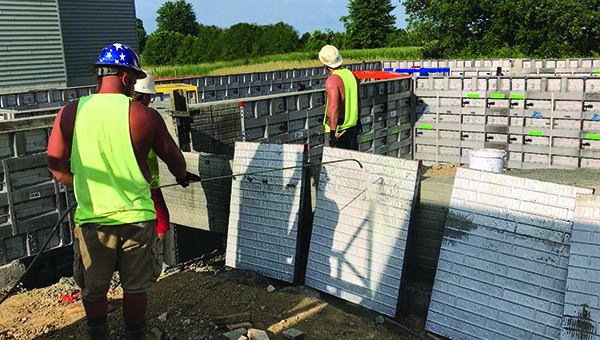 Options Abound
Options Abound
The good news about form release agents: There are many options. The bad news: There are many options, and this can make narrowing down to the right one more difficult. There are water-based and oil-based carriers, and that is just the beginning. Knowing exactly what is in the release agent is also important. For example, some oil-based release agents contain potentially hazardous recycled transformer oils. Used or recycled oils can contain harmful, and even carcinogenic, compounds that did not exist in the original virgin oil. Generally, water-based release agents require mixing, are susceptible to freezing and are more difficult to see on the form once the water evaporates. For these reasons water-based release agents are rarely used at the residential level.
In addition to the formulation base, release agents fall into the two basic categories of barrier and reactive, and the to kinds are not equally suited for every form substrate. As their names imply, barrier release agents create a physical barrier between the form surface and the concrete, and reactive release agents contain an ingredient that reacts with lime in the fresh concrete. Numerous formulas of form release agents are currently available in combinations of water or oil carriers with barrier, reactive, or a combination of barrier and reactive components.
The Right Formula for the Form
The form material on which the form release agent is applied is another factor in choosing the right product. One release agent might be good for aluminum forms but would not work so well on overlaid plywood — so it is important to know how each formula works. In the words of M.K. Hurd, the Concrete Construction editor and engineering pioneer: “Many form oils and other release agents adequately prevent sticking, but using the correct type of release agent for the form material can do much more. The right release agent properly applied can minimize color variations, staining, bugholes (blowholes), and poor form-surface durability. A good release agent should also be easy to apply evenly at the recommended coverage and should help to maximize form reuse.”
In other words, any release agent may get the job done, but the right release agent will achieve better results in the most economical way. After a large investment in forms and labor, why chance a high-quality outcome on a low-quality form release agent, or a release agent that just is not right for the job?
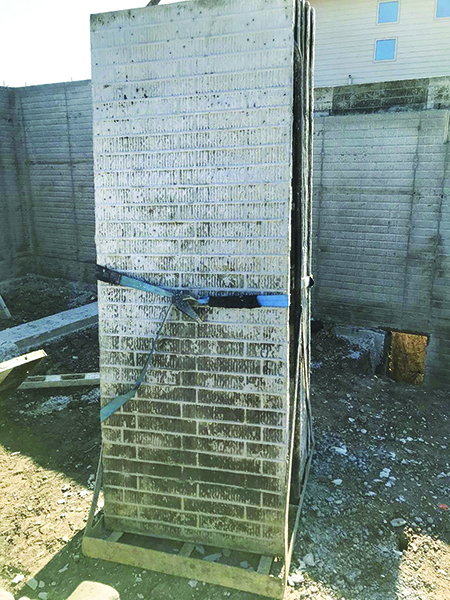 Best Practice vs. Common Practice
Best Practice vs. Common Practice
In an ideal world, a form release agent is sprayed onto the form prior to being set. The spray-before-set method works great when forms have no buildup. However, buildup is common, especially on aluminum forms, and it is best to apply a reactive/barrier release agent when the form is stripped. Otherwise, the buildup will continue to gain strength, likely leading to more buildup, and making it more difficult to remove later. Even old buildup on aluminum forms will soften with repeated use of a reactive release agent. Applying a reactive release agent immediately after stripping the forms gives the product more time to penetrate and soften buildup. On overlaid plywood forms, applying the release agent after stripping the forms will help retain moisture in the plywood, which reduces cracking that occurs when the panel dries rapidly and the wood fibers contract. This is especially important if forms are left out in the sun, as they often are while in use or in storage. On the whole, the spray-before-set or spray-after-strip methods will give you better results and will result in less form damage and less damage to the concrete surface.
These two methods may be best practice, but we all know there is often a big difference between the ideal way of doing things and the way they are actually done. At CFA’s Concrete Foundations Convention 2017 in Nashville, contractors were polled with this question: “How do you spray your forms?” Contractors could choose from three possible application methods: (1) spray before set, (2) top down, (3) spray after strip.
Most contractors said the “top down” application was most commonly used by their workers. When asked why workers preferred the top down method, contractors said it was to prevent having to handle a form that has been oiled. Workers who move oiled forms end up covered in the release agent they sprayed, which frequently contains reclaimed or unpleasant — and potentially hazardous — components. To avoid this, they walk the wall and spray the already-in-place forms from the top down. Again, workers prefer this method because they get less oil on themselves.
Here is where the real problems start. In order to be effective, the entire form must be coated with release agent. If the form exterior does not get evenly covered with release agent, it will develop buildup and could be damaged in the stripping process. Some applicators are aware of this, so when they apply a release agent using the top down method, they continue to spray release agent until they see it running out on the footing. This is a wasteful strategy, and it typically leads to inconsistent results, especially during colder weather conditions when release agent viscosities increase.
If contractors insist on top down application, then they should at least select the release agent best suited for this application method. For top down applications, a low viscosity release agent is crucial, especially in cold conditions. A low viscosity formulation is easier to spray and can be applied in thin, even coats, reducing excess runoff.
Finally, consider the labor required to apply the form release agent. Hurd points out, “The agent’s ease of application is also important, since the labor needed to apply the material costs more than the material itself.” Laborious time spent scraping and trying to get forms cleaned can be mostly reduced by proper application before setting or after stripping, and by making an educated decision on which release agent works best for your forms.
The Cost of the Wrong Release Agent
Keep in mind that choosing an economical release agent does not always mean saving money overall. As Hurd states, “The cost of using a release agent is small in comparison to formwork costs. Therefore, omitting or selecting a release agent based on price alone is false economy, especially since using the right release agent can extend a form’s service life.” Well-maintained forms combined with the proper release agent will result in maximum reuse. The right release agent will reduce concrete buildup, improve the cast concrete appearance, and reduce damage such as that caused by pry bars when forms stick.
Another way the wrong release agent can increase your costs is in fines for non-compliance. It is important to be in compliance with federal, state and provincial volatile organic compound (VOC) regulations, which protect against air pollution. The federal limit for VOCs in a release agent is 450 grams per liter. This means that diluting a release agent with a carrier such as diesel fuel or kerosene at a one-to-one rate will exceed the federal regulation and is subject to a fine of anywhere from $100 to $50,000 per violation per day. The VOC regulations and related fines for non-compliance can vary from state to state, so be certain to rule out non-compliant options from the start.
When it comes time to choose the best release agent for the job, carefully consider the form release agent composition and the method of application. A low quality release agent or any improperly applied release agent has the potential to stain or damage resulting concrete surfaces and can potentially damage the forms. In the end the best release agent will be easy to apply, safe to use, and will be compliant with VOC regulations in your area. It will also provide a combination of good economy, good concrete appearance, and the lowest form maintenance costs for your specific requirements.
Works Cited: Hurd, M.K. “Choosing and Using a Form Release Agent.” Concrete Construction, 1 Oct. 1996.
Letter from the Director: Thoughts from my Desk…
Thoughts From My Desk…

Throughout the 26th volume of Concrete Facts magazine, I will be sharing insights from the many interactions I have with members, non-member companies and the general public. My goals are first, to show you how the challenges faced are universal throughout North America, and second, to use these interactions to help steer this Association and industry into a much tighter coalition of quality and excellence.
Did you catch the Monday Morning Cup of CFA that was sent earlier this month relating the story of technical problem solving? It was brought about when a member faced scrutiny on a massive foundation project: the customer had wanted a monolithic pour and the contractor knew enough to stand firm on construction joints. The standoff ended through a combination of sound technical support for this decision-making and the contractor’s resolve to walk away from the project. Years of commitment to quality construction was not sacrificed for the allure of a larger paycheck or the prestige of a particular project.
I have been engaged for the past three weeks with a mechanical engineer having a new home built. Let’s just say that Google is by no means the best friend of the foundation contractor. This customer researched every last detail of the footings and foundations online, and brought up his findings. The contractor, perhaps a reputable company, has not satisfied the overly enthused customer’s curiosities and concerns. “Should I increase the wall thickness to 10 inches, instead of 8 inches, because of this condition? Money is no object.” Or, “I noticed the footing outside of the wall form they are setting is one inch more than the thickness. Should we move the wall or increase the thickness?” On and on the details of this project have been presented to me since the customer discovered a technical paper published on the internet. While these concerns are not warranted and are the results of a web-surfer applying rules, codes or decisions out of context, or without the whole story, only sound technical evidence would be effective in alleviating concern. Finally, the owner was satisfied that the foundation was sufficient, and he became gracious and patient. Concrete is now finally going in the wall. This will be a happy homeowner. However, the contractor missed out on adding technical knowledge and support to his toolbox for the next enthusiastic customer.
The two stories I have gone through show diametrically opposite positions wall contractors have taken. The first had an established relationship and experience accessing the technical knowledge and advocacy from this national organization. Because of this, he can regularly access the opinions of and share experiences with a trusted peer group, making his company bigger than it could have been alone. The second, although ending with a single successful project, will continue to face the pressure of clients one project at a time, without a large, qualified support system to advise and help him. CapitalOne is famous for the phrase, “What’s in your wallet?” If you are not a member of the CFA, we present to you the question, “Who’s in your corner?”

Peace to you,
James Baty
Letter from the President: Greetings from the new Pres!
Greetings, CFA Members and readers of Concrete Facts!
I would like to introduce myself to all of you who may not know me. I am Phillip Marone, President of Marone Contractors and affiliated companies. I am honored to have been selected by our Board too represent all of you as the next association President.
Our company has been members of the CFA since 1994 and I have been on the association board since 2005. That said, it sometimes amazes me how relevant our organization continues to be after so many years! Our recent Convention in July was full of fresh information and ideas. For those of you who have not attended in recent years you are certainty missing out on opportunities to improve your company’s position in an increasingly difficult environment to conduct business.
The education has been focused on relevant current challenges with regards to topics like safety, hiring, and dealing with the new generations of workforce. We also focused on traditional areas such as protecting your company legally, being compliant, how to think in different ways and a dose of technical education specifically concerning concrete testing. All the topics have kept the education fresh, informative and eye opening.
In other news, the Executive Committee has added Jason Ells, from Custom Concrete (Treasurer). His company has supported the CFA extensively over many years and the addition of Jason will help bring new and focused energy to our Organization. The remainder of the committee is Doug Herbert from Herbert Construction (Vice President) and Mary Wilson Michel Concrete (Secretary), along with myself and past President, Dennis Puriton, (Chairman).
It’s important everyone knows what a stellar job Dennis did as President! Dennis presented a lot of new and interesting initiatives to the Executive Committee and the Board.
What makes this notable, is that without dedicated people like Dennis, our group would find it very difficult to exist and likely wouldn’t. It is the work of the entire Board, the distinguished members of the newly formed Legacy Committee, past board members, and member companies that offer assistance beyond association dues, keeping the CFA vibrant.
We are a viable and relevant nonprofit group, with a voice in ACI because so many of our members, since the founding days in 1974, have dedicated much extra time and effort to keep us going and remain strong. They all deserve a special thank you!!
Best Regards,
Phillip Marone
Marone Contractors Inc
WANTED: Independent Sales Reps (National & International)
Seeking experienced, veteran Independent Sales Reps with concrete coatings knowledge. Applicant must have excellent customer service and follow up skills.
 Professional Products Direct is a company developed with both the professional contractor and DIY customer in mind, selling only through qualified distribution channels. Professional Products Direct has gathered together some of the top talent in the industries of metal building products and concrete with over 75 years of combined experience to assist our distributors in sales, marketing and area specific product development. Professional Products Direct is a company that brings revolutionary new products with tried and tested results to professional tradesmen as well as DIY customers; we support our distributors with Professional Products, Professional Technology, and Professional Service. With the experience of the management staff that Professional Products Direct has brought on board, we are focused on becoming your one stop source for innovative professional product needs. Professional Products Direct’ s mission is to bring researched, market driven, high margin and easy to purchase product offerings to our authorized distributors.
Professional Products Direct is a company developed with both the professional contractor and DIY customer in mind, selling only through qualified distribution channels. Professional Products Direct has gathered together some of the top talent in the industries of metal building products and concrete with over 75 years of combined experience to assist our distributors in sales, marketing and area specific product development. Professional Products Direct is a company that brings revolutionary new products with tried and tested results to professional tradesmen as well as DIY customers; we support our distributors with Professional Products, Professional Technology, and Professional Service. With the experience of the management staff that Professional Products Direct has brought on board, we are focused on becoming your one stop source for innovative professional product needs. Professional Products Direct’ s mission is to bring researched, market driven, high margin and easy to purchase product offerings to our authorized distributors.

Please send resume along with references from 3 accounts that you have worked with to :
Rick Arons
Professional Products Direct
General Sales Manager
530-605-6846
rick@professionalproductsdirect.com
www.professionalproductsdirect.com
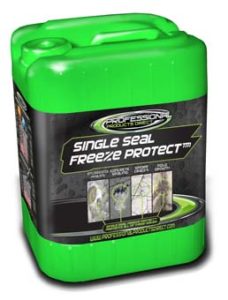
Obituary: Kristine Martinson (Dave Martinson)
It is with deep sympathy and sadness that we provide this obituary for the wife of Dave Martinson of Martinson Construction, Waterloo, Iowa. Kristine was present at many CFA events including the Concrete Foundations Convention year after year, often with their kids along for the fun.
 Kristine J. Martinson, 52, of Cedar Falls, died Tuesday, June 19, 2018. She was born December 11, 1965 in Waterloo, Iowa, the daughter of Vern “Bud” & Madonna (Klassen) Blake. She married her high school sweetheart, David Martinson, on June23, 1990 at St. Patrick Church in Cedar Falls. Kristine graduated from Allen College of Nursing and the University of Iowa, receiving her Bachelor’s of Science in Nursing degree. She worked in nursing until retiring in 1995 and was a proud Mother.
Kristine J. Martinson, 52, of Cedar Falls, died Tuesday, June 19, 2018. She was born December 11, 1965 in Waterloo, Iowa, the daughter of Vern “Bud” & Madonna (Klassen) Blake. She married her high school sweetheart, David Martinson, on June23, 1990 at St. Patrick Church in Cedar Falls. Kristine graduated from Allen College of Nursing and the University of Iowa, receiving her Bachelor’s of Science in Nursing degree. She worked in nursing until retiring in 1995 and was a proud Mother.
Survivors include her husband, David Martinson of Cedar Falls; four children, Jonathan (Kenna), Andrea, Daniel (Calli Johnson) and Annaliese Martinson, all of Cedar Falls; her mother, Madonna Blake of Waterloo; two brothers, Don (Cindy) Blake and Steven (Rita) Blake, both of Cedar Falls; three sisters, Pam Rediger of Rockford, Illinois, Ann Fischer of Chandler, Arizona and Mary (Mark) Ratkovich of Waterloo; her Father and Mother in law, Jerry & Geraldine Martinson; brother in law, Scott (Julie) Martinson; two sisters in law, Lynne (Brad) Prentice and Jeane (Ron) Rabune; many nieces and nephews; three dogs, Lucy, Sparkle and Saige and her cat, Beaver.
Kristine was preceded in death by her father
A Celebration of Life will be 10:30 a.m. Friday, June 29, 2018 at Prairie Lakes Church with visitation from 4:00 to 8:00 p.m. Thursday also at the church. In lieu of flowers, memorials may be directed to the Kristine Martinson Memorial Fund at Veridian Credit Union. Dahl-Van Hove-Schoof Funeral Home is in charge of arrangements. Condolences may be left at www.DahlFuneralHome.com.
Kristine loved to take care of her husband, kids, dogs, and cat. She loved to travel with her family and friends and spend time on the river in Harpers Ferry. She enjoyed baking, working in her garden, and taking on many home improvement projects. She liked reading and gathering with her book club, going on long walks, exercising with her morning CrossFit group, going on bike rides, doing yoga and dancing. Kristine enjoyed volunteering at the St. Patrick’s Garage sale and finding all the deals with her girls at TJ MAXX.
Kristine will be remembered as the most loving wife, mother, sister, daughter, best friend, and second mom to many of her children’s friends. Kristine took pride in making her home somewhere that everyone wanted to be and everyone felt welcomed. She wore a constant smile that lit up every room, and her laughter was contagious. Her selfless spirit touched the lives of many as she took on countless roles that will be impossible to fill. Our queen for life.
Tim Neubauer Awarded Outstanding Safety Professional of the Year
[Raleigh, NC] – Tim Neubauer, President of Evolution Safety Resources, was granted the prestigious Outstanding Safety Professional of the Year Award from Columbia Southern University (CSU). The award was established in 2016 with the goal of recognizing members of the Occupational Safety and Health networkor their dedication, professionalism, and accomplishments within the industry. Although more than 170 CSU alumni and students were submitted for the designation, Tim’s nomination was approved in record time.“It was an easy decision to nominate Tim for this award,” explained Julia Kunlo, Vice President of Evolution Safety Resources. “He is a remarkably gifted safety professional that clearly embodies the ideals of the University. Tim works tirelessly to grow our company and mentor our team, so it was a true pleasure to take a step in recognizing him for all of his efforts. Although I completed the nomination, it was CSU professors and administrators who chose Tim out of the large pool of candidates – that says a great deal about his accomplishments in the field and his impact on the University.”
Tim is a Certified Safety Professional (CSP) with over 17 years of field experience who specializes in the construction health and safety field. He is a former Senior Consultant for the National Safety Council and has been a safety consultant and instructor for the Safety and Health Council of North Carolina for over fifteen years. These accomplishments are all the more impressive considering Tim started out as a laborer with a high school education. After entered the work force and discovering his passion for Occupational Safety, Tim worked full time while attending CSU to achieve his Bachelor’s degree in in the subject. He is currently pursuing his Master’s degree in the same field and is targeted to graduate in October.
“It is an incredible honor to have been nominated, and life changing to have won,” remarks Neubauer. “As a safety professional, I’ve spent my entire career hoping to make the workplace safer for everyone. This award is a true validation that I’ve impacted people’s lives and that my efforts have had a lasting effect. It means the world to me that I was submitted by a peer and that the CSU staff recognized my commitment to the industry. I plan to use the recognition this award generates to continue my mission of helping workers go home safe.”
Columbia Southern University published a full press release on Tim’s Outstanding Safety Professional Award, which can be found by clicking here.
About Evolution Safety Resources – Evolution Safety Resources is safety consultation firm that develops customized safety solutions for a wide client base. By offering a plethora of safety services (such as training, program development, ISNetworld/Avetta compliance, staffing, and more), ESR strives to reduce incident rates and ensure regulatory compliance.
Additional information on this topic is available at www.evolutionsafetyresources.com.
Tricks of the Trade – “Winter Scaffold Brackets”
This issue’s Tricks of the Trade is shared by a CFA board member in the spirit of continuing to share great ideas and to challenge you, the reader, to consider the ways you overcome annoying details and situations to be more effective and economical in your work. If you are from an active CFA member company and your trick is selected for publication, your company will have 50 points placed into your account for Member Rewards, redeemable for your CFA transactions. If you are from a company that is not a member, we will offer you a $100 discount on your first year’s membership fees — a great way to get to know the CFA.
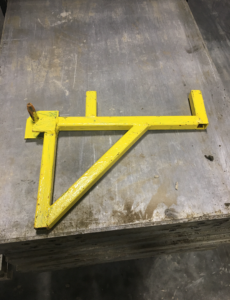
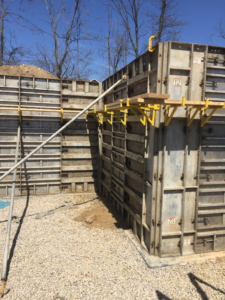 While we continue to weigh the options we have for providing fall protection to our workers, we also contemplate the impact on the quality of our walls and the efficiency of our labor in achieving the results our customers deserve. One of the biggest differences we have seen is in the straightness and levelness in approaches to bracing walls. We have braced to the inside but the over-pin brackets available in the marketplace have given us nothing but fits. They don’t consistently fit, and they are unstable both in securing the brace and providing a walking surface for our crews.
While we continue to weigh the options we have for providing fall protection to our workers, we also contemplate the impact on the quality of our walls and the efficiency of our labor in achieving the results our customers deserve. One of the biggest differences we have seen is in the straightness and levelness in approaches to bracing walls. We have braced to the inside but the over-pin brackets available in the marketplace have given us nothing but fits. They don’t consistently fit, and they are unstable both in securing the brace and providing a walking surface for our crews.
This winter we set out to change that and came up with a quick design that incorporates the pin. Once we had the design down, we produced a whole series of them. Painting them yellow makes it easy for us to keep track of them. We added baskets into which they could be easily loaded, shipped to job sites, unloaded and maneuvered with our handling equipment without excessive labor.
The brackets hold 2-by-10 planks, and on a recent 80-
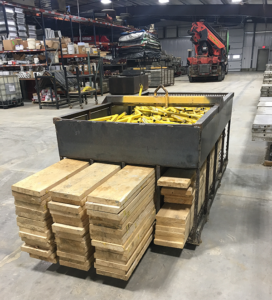
yard basement project, we needed only 7 braces to secure the walls with brackets on every interior form seam. The guys really like the ease of installation and the walls are perfectly straight. Our corners are still wrapped with 2-by-4 walers on the outside, but these brackets secure the inside and give us a consistent walking surface that does not shift or move under load. Our boards are 6-feet and 10-feet in length, and we use a full overlap at one bracket.
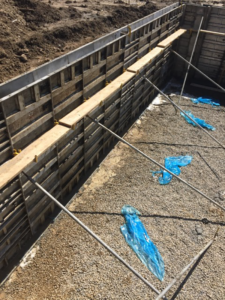 We are happy to discuss these brackets and how you too can use them to improve your fall protection and wall quality. Integrating the pin was our key to success in both.
We are happy to discuss these brackets and how you too can use them to improve your fall protection and wall quality. Integrating the pin was our key to success in both.
Aerial Photography Technology, Old and New
By: Mitch Bloomquist and James Baty | Concrete Foundations Association
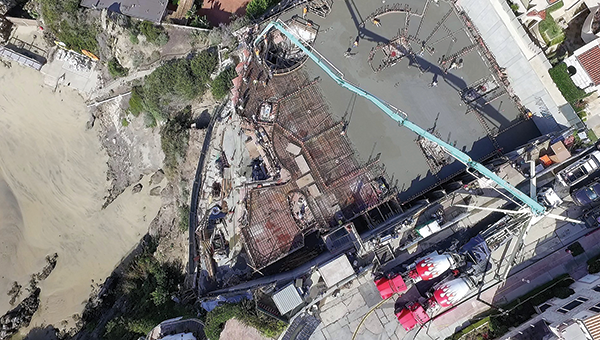
Drone image capturing the Aerie Residence, 2017 Overall Grand Project of the Year from the Concrete Foundations Association. Photo courtesy of Ekedal Concrete, Inc., Newport Beach, CA.
Drones continue to be a very hot topic these days. Whether you attend World of Concrete, pay attention to the news media or pay attention to the photos posted throughout social media, the age of drones is here. The news offers a wide variety of perspectives, from a viral image captured during the royal wedding of Prince Harry and Meghan Markle to hijacked drones on the 2014 season of the hit TV show 24, to Amazon announcing plans to use drones to execute same-day deliveries. The technology is making its way into more and more hands. In the construction industry, some contractors are beginning to experiment with drones and aerial photography. This fascination with the bird’s eye view is nothing new, though. People have been going to the extreme to capture these images for over one hundred years.
According to the Professional Aerial Photographers Association (PAPA), French photographer and balloonist, Gaspard-Félix Tournachon patented the idea of using aerial photographs in mapmaking and surveying in 1855, and he took the first known aerial photograph in 1858. The photo was a view of the French village of Petit-Becetre taken from a tethered hot-air balloon, 80 meters above the ground. Technology at the time required a complete darkroom to be carried in the basket of the balloon.
As it often does, technology changed quickly. In addition to hot-air balloons, early pioneers employed rockets, kites and even pigeons to carry their equipment up into the air. English meteorologist E. D. Archibald was among the first to take successful photographs from kites in 1882, but George R. Lawrence took perhaps the most famous photograph in 1906. Using a heavy, large-format camera attached to a string of 17 kites flying 2,000 feet above the city of San Francisco, Lawrence documented the devastation after the 1906 earthquake and fire that destroyed over 80 percent of the city.
Dr. Julius Neubronner was a German photographer reported to have invented a breast harness for pigeons. In 1907, his harness was capable of holding a camera with two lenses. Rather than relying on the pigeon to snap the shutter, Dr. Neubronner devised his invention to be inflated with air. As the pigeon flew, the air would slowly leak, and once all the air was gone, a piston-actuated shutter would move and take the image. Read more on Neubronner.
Wilbur Wright captured the first image taken from an airplane in 1909, and aerial photography soon replaced sketching and drawing by aerial observers during World War I. Following the war, the aerial camera was turned to non-military purposes and quickly proved to be a successful commercial venture.
Today, airplanes are still used regularly for aerial photography and are often employed by contractors to capture progress shots of projects throughout the construction process.
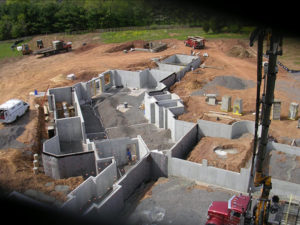
Not to be outdone, CFA members have creatively employed equipment to take photos of residential foundations for years. While knuckleboom cranes are not likely “OSHA-approved”, for aerial manlifts, the form basket became a popular “cage” to send someone high in the air to capture the impressive and complex geometry.
Photo caption: Randy Groome contributed great aerial photos, taken for projects his
company submitted to the CFA Projects of the Year, using a knuckleboom crane and form basket with lanyard. Photo courtesy of Balmer Brothers Concrete Work, formerly of Akron, PA.
Over the last couple of years, participants in the CFA’s annual Projects of the Year
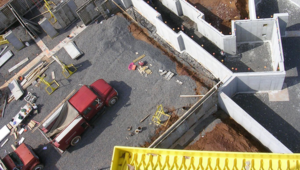
competition have been proving the value of the new photography option that is quickly gaining in popularity: drone photography. According to Dave Sheppard with SCW Footings & Foundations Inc. of Salt Lake City, Utah, there is much to be gained from acquiring a drone for your business.
“Technology is an ever-changing and ever-advancing thing in today’s world,” states Sheppard. “The construction industry is no exception to that fact. From the engineering and design behind the projects to the application and execution of them, technology is always at the forefront of a
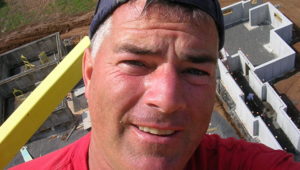
Randy Groome contributed great aerial photos, taken for projects his company submitted to the CFA Projects of the Year, using a knuckleboom crane and form basket with lanyard. Photo courtesy of Balmer Brothers Concrete Work, formerly of Akron, PA.
successful project. We at SCW Footings & Foundations use complex AutoCAD software to draw our foundations. We use state-of-the-art robotic layout machines to properly place our foundations. And we use the newest and most effective tools and machines to build our foundations to the best possible standard.”
The most recent drone purchased by SCW is the DJI Mavic Pro. “This drone is the state-of-the-art technology available to the public,” states Sheppard. He says the Mavic Pro is nimble, agile and rock steady. “Along with the flight capabilities of the drone, it comes standard with a fully controllable 4K camera for still pictures and video. This allows us to get any and all angles of our work photographed in order to showcase our finished product. We are very pleased that we chose to purchase a drone. The Mavic Pro sells for under $1,000 and requires little to no maintenance/upkeep. It is well worth the cost, and we would recommend it to any and all contractors looking to further their advertising game.”
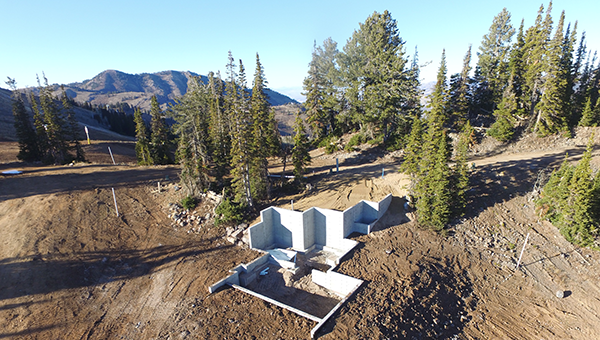
The drone photography for this “under 2,000 square feet” and remote project contributed to the award recognition it received in 2017. Photo courtesy of SCW Footings & Foundations Inc., Salt Lake City, Utah.
According to Shepherd, the drones prove themselves over and over again as people discover new applications and find ways to save time and improve safety. Drones have highly influenced photography. These photos not only bring striking shots to present and archive finished work, but also their photos are used to investigate quality control and inspect their installations. “We pride ourselves in building and pouring the most difficult and impressive residential foundations in the industry,” Sheppard says. “In any market nowadays, being able to visually showcase a product is key. If it’s attractive, odds are people will want to buy it. Footings and foundations get thrown on the back burner fairly often when it comes to the overall glamour of a project. We’re doing our best to change that. This is where drones come in. The best way to see a bunch of poured concrete in a hole is to get above it.”
Flying over sites prior to bidding a job allows them to document and study existing conditions, including access to the site. President of SCW, Kirby Justesen, offered ways they have expanded the use of drones. “On a project late last year, we sent the drone into the site to see what kind of access we might have. This provided us with the support necessary to instruct the owner that the site wasn’t buildable for what he wanted to accomplish. We are constantly pursuing ways of making us more efficient and effective at what we do.”
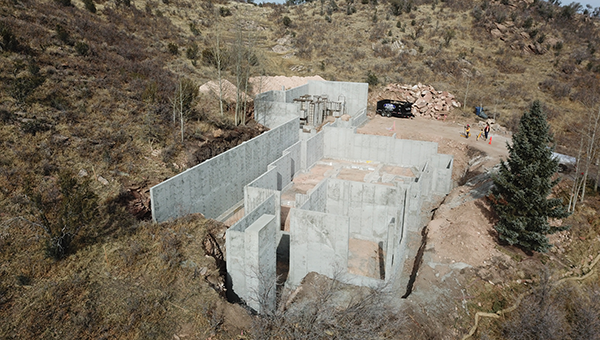
Whether for inspections or final photographic records, the drone takes images that are much more difficult or even impossible to capture with traditional means, such as this mountain foundation. Photo courtesy of SCW Footings & Foundations Inc., Salt Lake City, Utah.
Herbert Construction Co. of Marietta, Georgia also has begun using drone technology in their business. “We used to hire an aerial photographer in an airplane for our really big projects,” said Doug Herbert, the company’s president. He is convinced those aerial photos helped his company win some of their CFA Project of the Year awards. Those same photos are also used heavily in their marketing and sales pieces. The company bought a drone late last year and they are beginning to use it to take photos and videos. “Because of the cost of the aerial photographer, we didn’t get photos on a lot of really interesting and complex projects that we’ve done. We finally decided to get a drone and use it on a lot more of our projects.” Doug sees video footage taken by the drone to be even more valuable than the photos. He explained, “Video is the most effective marketing media right now. We plan to utilize the videos from our drone in all of our marketing.” This will include videos on their website and social media, sales videos shown and sent to prospects, and videos sent to customers showing their own project’s foundations.
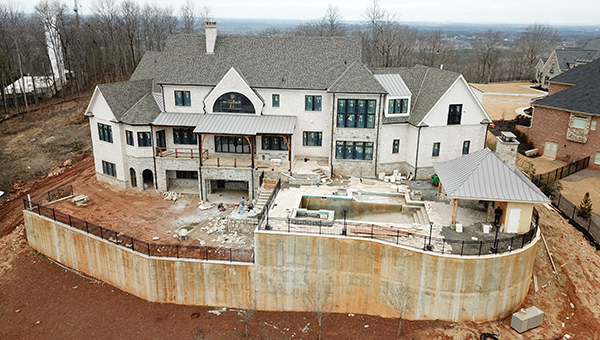
Photo courtesy of Herbert Construction Company, Marietta, Georgia.
While law governing the operation of these remote-controlled pilotless aircraft will surely become more defined, there are countless conditions and spaces where flying a drone is more practical than using a full-sized helicopter or airplane. Perhaps, though, some may prefer to not get involved with the FAA registration process and maintaining authorization, and not deal with training an employee(s) on the regulated parameters encompassing drone technology.

“A Badger On Her Head”, published in Hanging by a Thread: A Kite’s View of Wisconsin (2006). Photo courtesy of Craig Wilson, Kite Aerial Photography, Madison, Wisconsin.
Still, more options exist. Craig Wilson, from Madison, Wisconsin, specializes in kite aerial photography. His work has been published in a book, Hanging by a Thread: A Kite’s View of Wisconsin (2006). Published by Itchy Cat Press, the Blue Mounds imprint of Flying Fish Graphics, the book includes 140 color plates on 132 pages. The majority of the images focus on Madison, bringing new perspectives to familiar settings. A newer book titled A little More Line: A Kite’s View of Wisconsin and Beyond (2012) is also available.

A crowd close-up, published in the book “A Little More Line: A Kite’s View of Wisconsin and Beyond (2012). Photo courtesy of Craig Wilson, Kite Aerial Photography, Madison, Wisconsin
David Medaris at Isthmus, Madison, Wisconsin’s alternative news media, wrote, “Where satellite images are static, remote and gridlike in composition, Wilson’s kite cam affords a more human-scale acuity, full of color and life and artistic intent that is beyond the ability of even low-flying surveillance craft.”
Wilson’s camera is mounted to a kind of homemade armature that hangs a good distance below the kite itself, which flies smoothly high up in the air. Surprisingly, very little wind is needed to get the kite and equipment up into the air, according to Wilson.
Some of Wilson’s most impressive images are his aerial close ups. Ron McCrea wrote in Capitol Times, “It’s unusual because images from a kite often get oddly close to crowds and buildings at a medium altitude, using normal lenses that capture detail and lifelike effects that a long-lens photo taken from a helicopter simply can’t replicate without distortion.”
A CFA member, Hottmann Construction of Madison, Wisconsin can corroborate the effectiveness of kite photography. Perhaps you will recall their astounding Grand Project of the Year from 2014 with the serpentine foundation. “Located here in the Heartland, farming is a large portion of our industry,” states Mike Thole, vice president for Hottman. “Every farm I visit seems to have an aerial picture of the owner’s farm somewhere in the house. They are typically taken from a plane. I had the idea that it would be cool to have an aerial shot of this project, but the location would not allow for a picture from a plane. I researched a bit and found Craig Wilson and his kite aerial photography.”
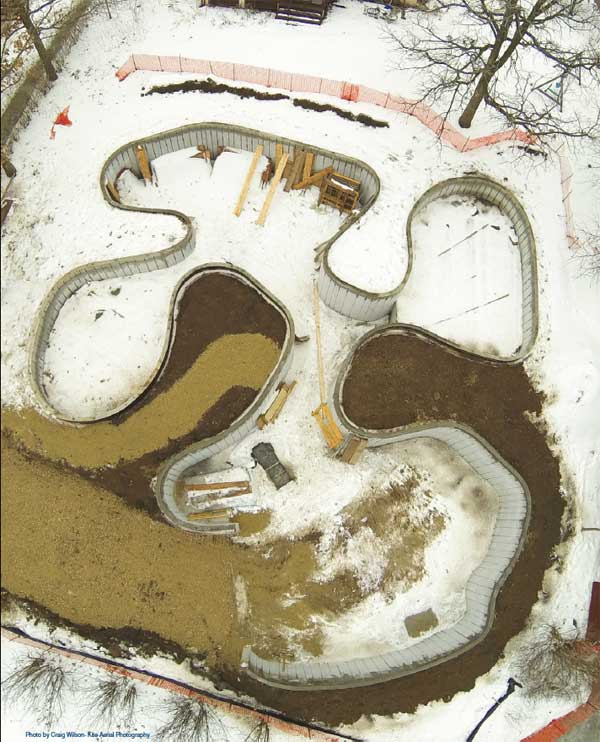
Taken by kite photography, this foundation could not have been photographed by any ground-based physical means, and drones were not yet providing high-resolution images. Photo courtesy of Hottmann Construction, Madison, Wisconsin.
A kite is not subject to the restrictions imposed on planes, helicopters or even drones. Wilson can fly his camera directly over a crowded stadium, within feet of the tops of buildings, or just above the heads of people enjoying lunch at a café. He celebrates the fact that time is not so much of an issue with kite photography. There are no expensive rental fees and battery life is not a concern. An airplane cannot practically hang around all afternoon to wait for the perfect light or site conditions.
Wilson was brought in to feature the construction of a home built into a 100-year-old neighborhood where access was nearly impossible due to the closeness of surrounding property lines. Not only was it successful, but also it was the best way to tell the incredible story of this foundation construction.
Whether you prefer the high-tech drone or the nostalgia of a kite, one thing is certain: the versatility and flexibility afforded by these options is of great value in telling the story of your projects and conveying the craftsmanship, artistry and perhaps even a bit of the insanity of the work you produce.








