Code Compliance with Insulated Concrete Form Foundations
Insulated Concrete Forms (ICFs) are increasingly being used as foundations in commercial and residential projects. Part of the reason is that ICFs naturally help comply with increasingly strict energy codes. While many are familiar with ICFs for above-grade walls, their benefits transfer to foundations as well. Energy code compliance, quicker more efficient construction, and safer site conditions are present in ICF construction, whether above or below grade. However, it is the need for improved energy performance in foundations that is really driving the use of ICFs below grade. ICFs offer a stay-in-place, double-insulated, steel-reinforced concrete forming system. It is for these reasons many designers and contractors are choosing ICF walls.
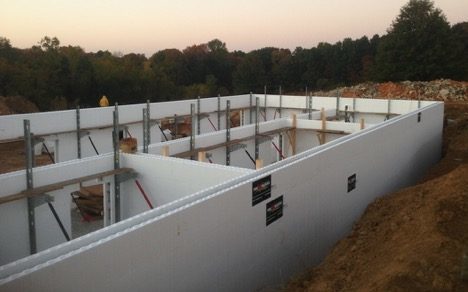
Insulated Concrete Forms are increasingly being used as foundation walls.
Building Codes and Energy Efficiency
Energy codes have been changing rapidly. Designers and builders must keep up with and be compliant with these changes. Changes include stricter requirements for continuous insulation, higher R-Values and tighter building envelopes. These requirements are now changing the landscape of exterior wall assemblies.
Insulated concrete form (ICF) wall systems inherently meet the new building code requirements. Designers, contractors, and owners can comply knowing that the ICF wall has an exterior and interior continuous insulation panel of typically 2-5/8 in. thick expanded polystyrene (EPS) continuous insulation on every project. Combined, the two layers of insulation meet and exceed today’s energy code standards, even in the most stringent climate zones.
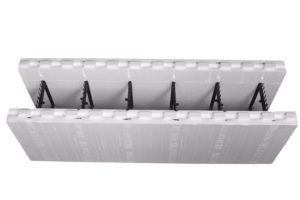
A typical straight ICF block segment.
The applicable energy standards referenced by the International Residential Code (IRC) and International Building Code (IBC) include ASHRAE 90.1 and the International Energy Conservation Code (IECC). These documents establish the requirements for continuous insulation and R-Value requirements. Chapter 11 of the 2015 IRC defines the energy efficiency requirements for residential construction. The map in Figure 1 depicts the location of the different climate zones and corresponds to IRC tables providing county-by-county listings of climate zones and R-Value requirements for both above grade and foundation walls. This information is duplicated in the IECC, whereas Chapter 13 of the IBC refers the user directly to the IECC.
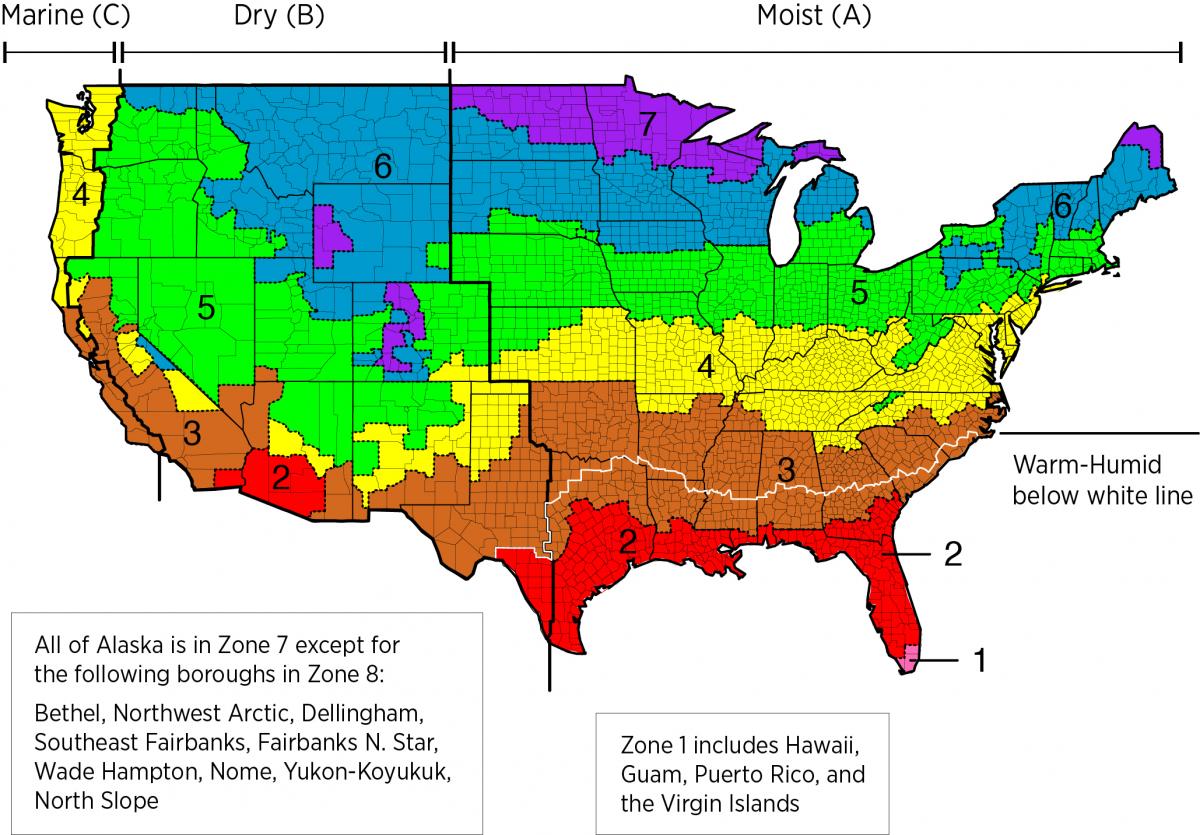
2015 IRC Climate Zone Map
The IECC divides the United States into eight climate zones, each with specific requirements for the type, placement and amount of insulating materials – both cavity and continuous – in the wall assembly. Several versions of the IECC are currently in effect across the country (visit iccsafe.org for look-up), making it vital to be aware of which version has been adopted by the state or local jurisdiction in which a project is located.
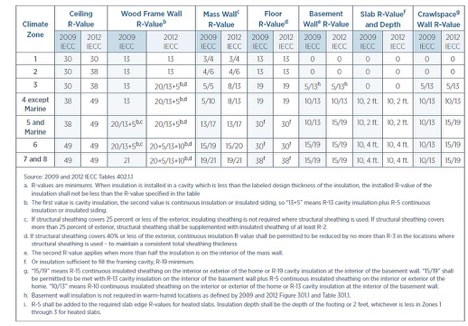
R-Value Requirements from 2009 and 2012 IECC
Each update of ASHRAE Standard 90.1 and IECC adoption has increased the amount of continuous insulation required in commercial buildings (see Figure 2).
The latest ASHRAE Standard 189.1, Standard for the Design of High Performance Green Buildings adds the requirement for an air barrier as well as requiring and increasing the thickness of C.I. in ALL climate zones (1-8).
ICF walls typically provide continuous insulation layers totaling an R-22+ as well as a continuous air barrier found in the solid, monolithic continuous concrete core. This core also qualifies the building envelope component as a mass wall by building codes. Mass walls typically require less R-Value insulation than non-mass or cavity walls. The most stringent climate zone requires an R-19 for a mass wall, which is less than the typical ICF.
Therefore, these new energy code requirements have not affected the ICF wall assembly price or speed of construction in order to meet the new code requirements. Other wall systems, including masonry walls and traditionally formed concrete walls, have had to make a more concerted effort to meet the new energy code requirements. These efforts have significantly affected both the cost and scheduling of these systems.
Prior to the increased energy code standards, these wall system types were not typically as energy efficient as an ICF wall. Even with the new continuous insulation and energy requirements, the traditional systems still do not match the natural ICF energy performance, which in many instances exceed code requirements.
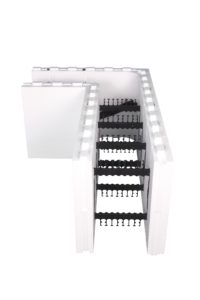
ICF corner block segment
Whereas previous codes only alluded to general air sealing of the building envelope, the 2015 IECC changed to a mandatory requirement for air barrier performance. This includes specific, mandatory provisions for air barriers in climate zones 4-8. The requirements may be met through the use of approved materials, approved assemblies, or whole building air leakage testing (ASTM E779). As more states adopt this code, these provisions will become mandatory for designers of commercial buildings in those jurisdictions.
The energy code requirements of today have forced some building systems to need additional continuous insulation as part of their assembly. Installing these additional layers has added material and labor costs. It has also impacted the construction scheduling and construction time for some systems. There is little doubt that future codes will be even more stringent when pertaining to energy efficiency.
Building Code Requirements
Insulated concrete form building systems have an ASTM standard, ASTM E2634 adopted by both the IRC and the IBC. This standard provides the minimum requirements for certifying any ICF system. In the IRC, insulating concrete forms are provisioned in Sections R404 and R608 and can also be found addressed in the referenced concrete code, ACI 332, which is an optional requirement code for residential concrete design.
Benefitting the Construction Process
Because colder climates translate to higher insulation requirements, concrete and concrete placement into the ICF formwork is protected by the double-insulated, stay-in-place concrete formwork. Concrete work and the ICF walls can continue in colder weather where masonry and traditional concrete wall construction may be shut down or require expensive heating and sheltering to continue in the cold weather.
In addition to the newer energy code requirements that are driving more designs towards ICF construction, there are also many advantages that contractors are enjoying. ICF is often referred to as a 5-in-1 construction. This means the ICF wall assembly consists of 1) a structural concrete wall, 2) a double-sided continuous insulation, 3) furring or studs on both sides of the concrete wall for interior and exterior attachment, 4) an air barrier, and 5) a vapor retarder. Any other wall system requires multiple steps to add layers to the assembly in order to achieve the same result. The net result of this 5-in-1 construction is reduced construction costs and schedules, largely due to a reduction in the number of trades involved in the wall construction. Time is saved completing the building shell sooner as other sub-trades such as electricians, plumbers, and drywallers can begin work earlier as well.
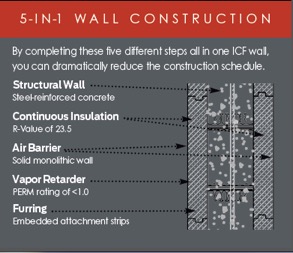
ICFs Provide a 5-in-1 Construction Assembly
While larger capital investments, maintenance, handling and storage for reusable formwork is eliminated, contractors also discover that ICF formwork is easy and light to work with, positively impacting the physical health of the workforce and improving job site safety by reducing job site incidents.
While the building codes are driving toward tighter building envelopes and less energy consumption, ultimately, there are many reasons ICFs are increasingly used in residential and commercial construction. When added up, it comes down to meeting codes while saving time and money.
 About the Author
About the Author
Kelvin Doerr, P.E. is a registered professional engineer with a Bachelor of Science in Civil Engineering from the University of Nebraska-Lincoln and a MBA degree from University of Nebraska-Omaha. He has 19 years of experience working in the insulating concrete form (ICF) industry with Fox Blocks. He has been involved with several different industry technical committees through the years. Was on the committee to create and write the ASTM E2634 standard for flat wall ICFs. The ACI 332 and ACI 560 technical committees. The EPS-IA technical committee. Has a designed and a patent on a couple of ICF ancillary products.


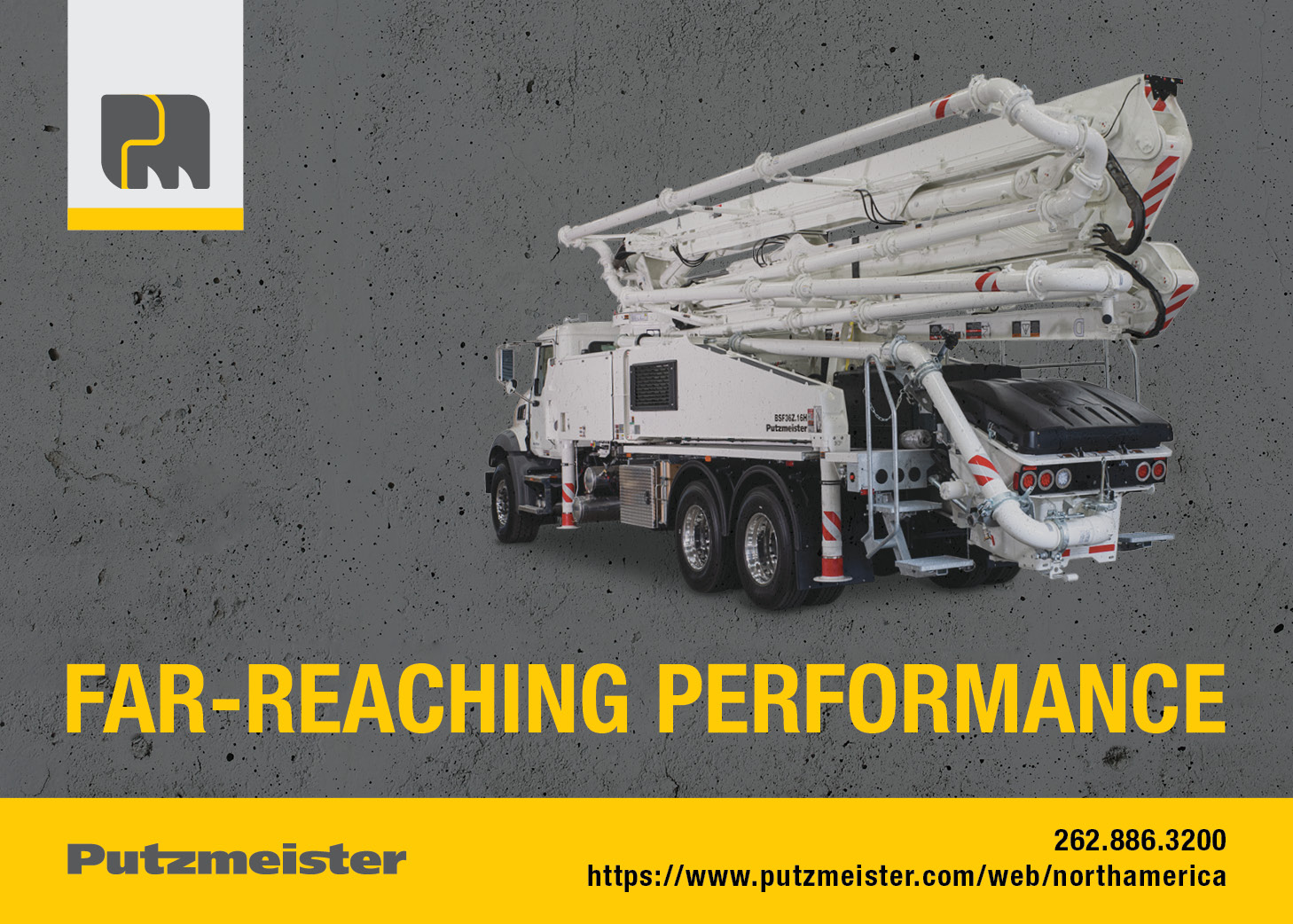


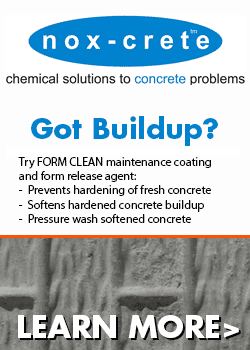






I like that you mention using a concrete formwork to keep it insulated and help it meet the necessary requirements. When choosing the formwork, it might help to research the various options, such as formatubes, to consider how they work and the process of using them. This could help you find one that meets the necessary regulations and can help you create the type of concrete structure you want in order to get the best results.
Thank you for your information on the code requirements using insulated concrete form foundations. It was interesting to learn about insulated concrete walls and how traditionally formed concrete and masonry walls do not pass the requirements of the new energy code. I think it’s great that companies have an increasing awareness about energy conservation and that innovations in construction and technology can help them be more eco-friendly by using insulated concrete blocks for their wall structures.