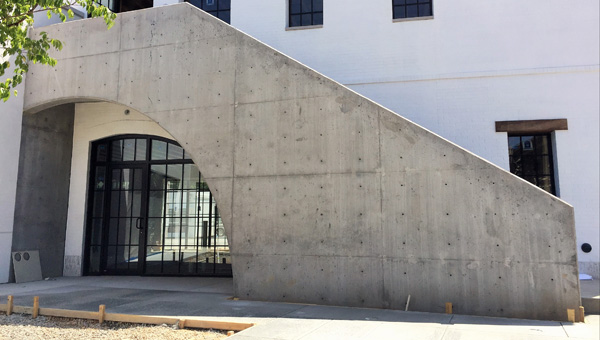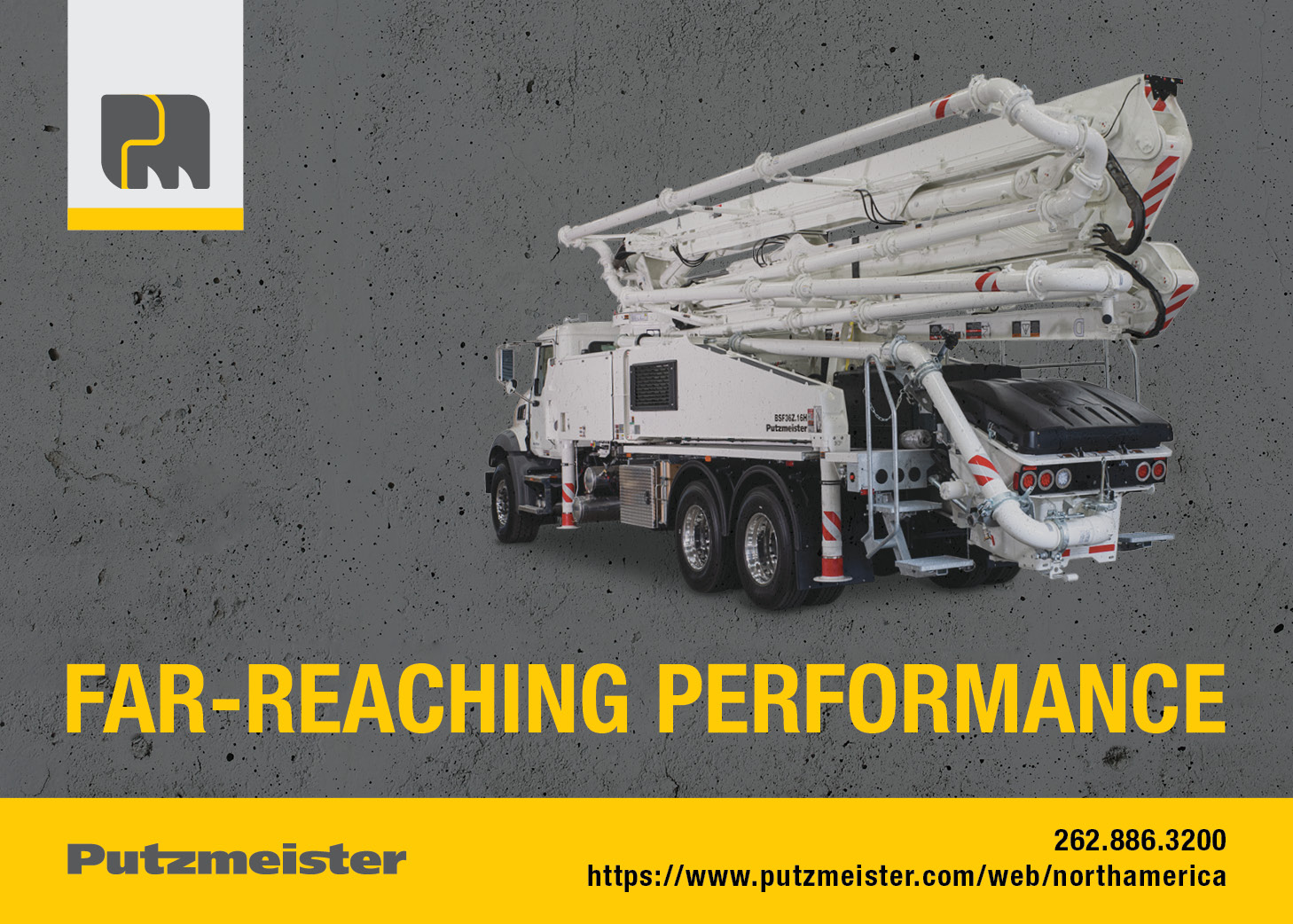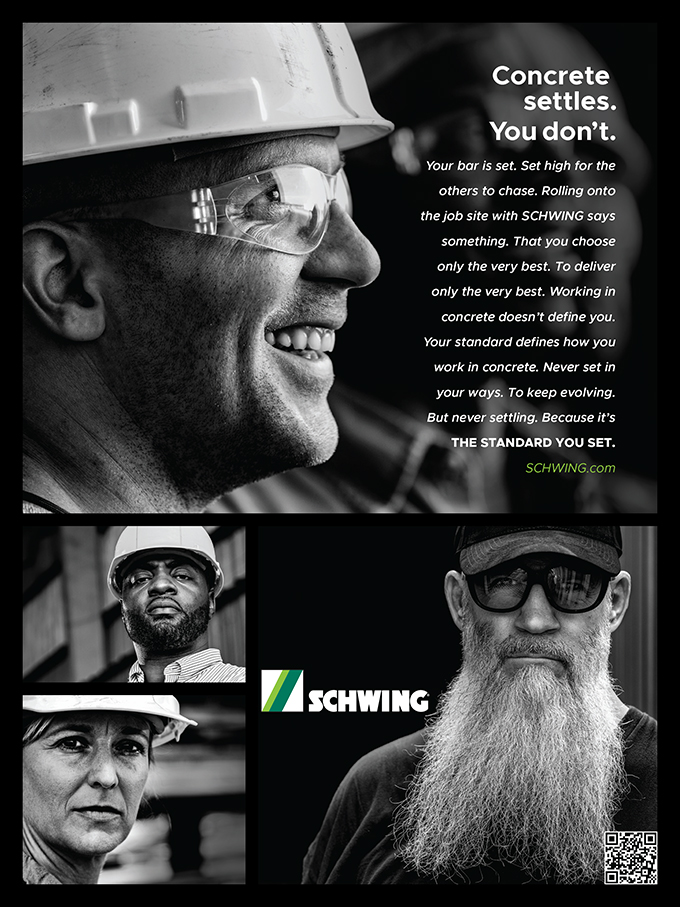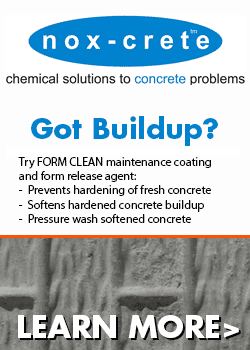2016 Projects of the Year: Commercial Structure
Commercial Structure
Howell Mill
Herbert Construction Company
Atlanta, Georgia
Since 2010, companies have been submitting commercial projects to the CFA’s annual Projects of the Year competition to evidence the growth that has occurred of cast-in-place foundation technology and expertise throughout those larger or broader markets. Often awarded are very large and deep, as well as challenging foundation systems in urban settings. This year, popular vote has selected a strong architectural application for cast-in-place concrete for Howell Mill. Submitted and constructed by Herbert Construction Company of Marietta, Georgia, the project consisted of concrete work on two separate buildings within a retail and restaurant complex, including an exposed concrete wall with a challenging arched opening.
The first building required highly technical work from the Herbert Construction team to achieve an architectural concrete wall serving as the focal point of the entire project. “The architect and owner were very specific about the look they wanted for the architectural wall,” states Amanda Morris, VP of Operations for Herbert Construction Company. “We chose an MDO plywood forming system to form the wall and accessed the experience of our firm’s VP of Construction, Mike Herbert, to lead this method. Forms for each wall section were built on the ground and tilted up into place with our boom truck. A form tie hole pattern was selected to provide an aesthetic, uniform appearance.”
One side of the concrete wall will be experienced as shoppers ascend a stairway attached to the wall. The other face of the wall will be seen at the pedestrian level by visitors to the complex. A large, 12’-2½” radius opening was created in the 18’-6” tall architectural wall, which restaurant-goers will walk through to enter the trendy restaurant on the ground floor.
Squeezed into a very tight location, the second building involved concrete footings and walls to create a Terrace Level foundation. Herbert Construction was required to shore the existing soil to allow for a safe working area for crews. The main level floor itself consisted of concrete placed on metal decking. This floor is supported by 168 linear feet of continuous angle cast-in the top of the 12’-0” tall wall. The wall also contained 18 embedded beam plates in the face of the wall, and 80 anchor bolts in the top of the wall for steel columns as well as a cast-in door frame and three window openings.
Placing the concrete for these walls was challenging as both consisted of double mat steel reinforcement bars and vertical contraction joints with waterstop. “We consulted with the general contractor through several variations of this project over the course of two years,” stated Doug Herbert, President of Herbert Construction Co. “Once the development was finally released for construction, he knew we were the ideal concrete contractor for this type of project.”
The hard work paid off and while not as large as some commercial projects receiving recognition in this program or seen throughout the industry as a whole, this was a highly technical project. “This project required more pre-planning than projects we’ve done that were many times larger,” states Morris. “The general contractor, architect and owner were all extremely happy with the appearance of the architectural concrete wall that we constructed. The architect stated that it was the best architectural concrete wall he has seen, and asked us to look at other projects in his pipeline, including a project in Florida,” states Herbert.
Project Specifications:
- Size
- Total Lin.Ft. : 219
- Total Sq.Ft. : 1800
- Walls: 106 yds
- Footings: 25.5 yds
- Steel Used (footings & walls)
- #4 – 9,303 lin. ft.
- #5 – 8,975 lin. ft.
- #6 – 305 lin. ft.
- Wall Heights: Five total from 9’3″ to 18’6″ (sloped down to 6’4″)
- Wall Thickness: Four total from 8″ to 16″










