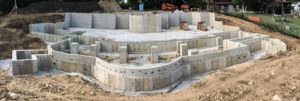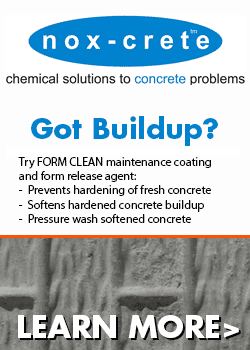2015 Projects of the Year: Private Residence Foundation 2000-5000 sq.ft.
Private Residence Foundation (2000-5000 sq.ft.)
Pappas Residence
Hottmann Construction Company
Fox Lake, Wisconsin
Following the recognition received for their “Overall Grand Project” award in 2014, Hottmann Construction Company receives the award for a private residence foundation between 2,000 and 5,000-square-feet with the Pappas Residence in Fox Lake, Wis.
“We submitted the Pappas Residence this year largely on the complexity of the sloping lot for this intermediate sized structure,” stated Mike Thole, project superintendent for Hottmann. “With a height difference from front to back of 14-feet, the footings on this job jumped or stepped four different times.”
The location for this home was on a mature lake but located within a stretch of relatively new and updated “lake houses”. Every other lot was filled with house while this lot remained filled with trees. After clearing and excavating, there was no room for convenient concrete delivery so placement challenges were met with conveyor and extra labor. Despite these challenges, including the multiple steps, the foundation was square and true and delivered according to schedule.
Prior to the start of the house framing, a precast concrete patio was installed immediately after backfilling the foundation. This further complicated the sequencing on the project and required care in the backfilling procedure to protect the unsupported foundation walls while erecting the patio.
The house design took advantage of several other techniques Hottmann has delivered for clients in the past. A wine cellar was created under the front stoop. While this is not necessarily a unique feature, their experience in curved walls delivered walls with an 8-foot-4 radius on the backside of this room with recesses for cabinets to be installed on the interior of the wall. This is complimented by a curved wall on the back patio. Finally, roof drains were internal to the structure and exit the foundation walls through block outs placed by Hottmann.
For more information on this foundation project, contact CFA Member Mike Thole, Hottmann Construction, at mthole@hottmannconstruction.com or (608) 849-1155.
Project Specifications:
- Size
- Total Lin. Ft: 780
- Walls: 97 yds
- Footings: 52 yds
- Steel Used
- Walls: 1 ton
- Wall Height: 8’9″
- Wall Thickness: 8″ and 10″ at the house, 12″ at the rear patio











