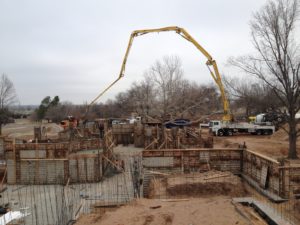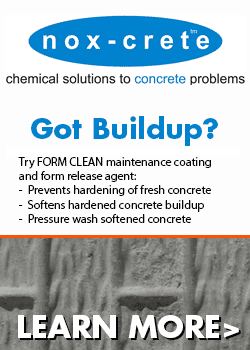2014 Projects of the Year: Private Single-Family Residence >5,000 sq.ft.
Private Single-Family Residence >5,000 sq.ft.
Norman Home
Basement Contractors of Edmond, Oklahoma
Norman, Oklahoma
The final project to receive recognition this year represents the large-scale single-family residences over 5,000 square feet category. Basement Contractors from Edmond, Oka. submitted this challenging project that consisted of complex footings, tall foundation wall heights, concrete floors throughout all levels and a gymnasium on the basement level with foundations supporting a pre-engineered metal structure.
“Our involvement was based on being the only contractor in this area that was capable of delivering the entire project,” stated Hancock. “From engineering to coordination of the floor joists including excavation, coordination of waterproofing, drainage, concrete, walls and all flatwork including decorative elevated concrete decks, we delivered a complete package for this complex structure that included details more commercial like in many regards.”
At more than 10,700 square feet, this residence incorporated 643 cubic yards of concrete in the footings and walls. Additional concrete was incorporated to the flooring for each level and several elevated decorative concrete decks, including a continuous deck the full length of the back of the house. The walls and footings also required 33 tons of steel with wall heights of 6 feet and 14 feet ranging in thickness from 10 to 14 inches.
“The owner of this house desired a full-size basketball court to be accessible from the lower level of this walk-out basement,” stated Hancock. “The foundation walls supporting the steel building had exacting tolerances with numerous anchors set in the top of wall for connection and support of the steel frame. The walls were also designed as moment-resisting foundations for the structure.”
For more information on this foundation project, contact CFA Member, Mike Hancock, Basement Contractors, at mike@basementcontractorsok.com or (405) 359-0269.
Project Specifications:
- Total Size: 10,712 sq.ft.
- Concrete Used: 463 cu.yds. (walls), 280 cu.yds. (footings)
- Steel Used: 28 tons (walls), 5 tons (footings)
- Wall Heights: 6 ft. and 14 ft.
- Wall Thickness: 10″ and 14″











