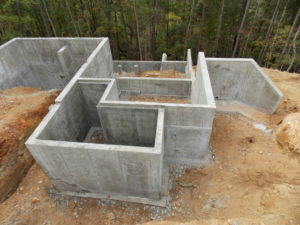2014 Projects of the Year: Private Residence Foundation < 2000 sq.ft.
Private Residence Foundation <2000
Marietta Home
Herbert Construction
Marietta, Georgia
The project award this year for foundations under 2,000 square feet goes to Herbert Construction of Marietta, Ga. for a very complex foundation system that accommodated severe elevation change and complex forming heights for such a relatively small footprint.
Most projects of this size are simple, straightforward foundations. The overall dimensions of the house were merely 39-foot wide by 68-foot-6-inches deep. However, the sloping lot made this a challenging foundation to construct. From the top of wall in the front to the top of footing in the rear, there was 31-feet of vertical change. This drop in elevation in just 62-feet equates to a slope on the site of 2 to 1 (2:1 slope). To make things more difficult, rock was encountered during excavation. This made the construction of the footings more challenging.
“With a multitude of steps in the excavated grade and the steep drop-off of the site, there weren’t many areas to place our form baskets,” stated Doug Herbert, president of Herbert Construction. “When the baskets were placed on level plateaus, they hindered the wall crew from setting the wall forms efficiently. When we stripped the wall forms, many had to be hand-carried up several plateaus to get them back into the form baskets.”
The project totaled only 1,782 square feet with nearly 100 cubic yards of concrete and 3.25 tons of steel. A total of ten different wall heights were required in this complex foundation ranging from 3 feet to 15 feet with four variations in thickness from 8 inches to 14 inches.
“To us, the success on a project like this is found in two critical steps,” stated Herbert. “The first is working with the client and devising a cost-effective way to construct the foundation of interest, producing a CAD plan for all geometries. The second is to consistently layout and check the foundation with robotic total station layout instruments from excavation to final wall plumbing. This was crucial on this project because of the numerous elevation changes. Without these precision instruments, the layout would have taken three men over six hours to layout the footing, and then another five hours to layout the wall. The robotic total stations were more accurate and much faster than convention layout with measuring tapes and string lines.”
For more information on this foundation project, contact CFA Member, Doug Herbert, Herbert Construction Company, at Doug@herbertconstruction.com or (770) 795-0103.
Project Specifications:
- Total Size: 1,782 sq.ft.
- Concrete Used: 73 cu.yd. (walls) 26 cu.yd. (footings)
- Steel Used: 2.5 tons (walls), .75 tons (footings)
- Wall Heights: 10 total, 3 ft. to 15 ft.
- Wall Thickness: 4 total, 8″ to 14″











