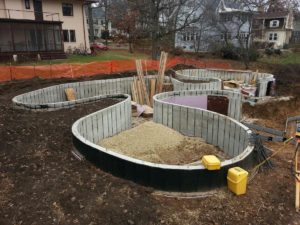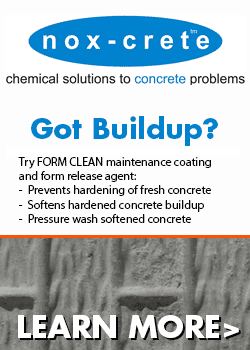2014 Projects of the Year Overall Grand Prize: Private Residence Foundation (2,000 to 5,000 sq.ft.)
Private Residence Foundation 2000-5000 sq.ft.
Private Residence
Hottmann Construction Company, Inc
Dane, Wisconsin
This year’s overall grand project was completed by Hottmann Construction Company, Inc. of Dane, Wis. It is also the winning entry in the single-family residence category for 2,000 to 5,000 square foot projects. Peers viewing this project during the World of Concrete display of entries repeatedly noted they thought this foundation for a new home in Madison was that of a swimming pool. A closer look at this project reveals that it is not only a house foundation but part of a strong architectural aesthetic that pays homage to the rich heritage of its historical setting.
The house in essence is a garden wall, representative of the likelihood that 100 years ago, a garden wall could have sat here. As the neighborhood grew and filled in, the homeowner wanted to reimagine how the home played a role in neighborhood history. And, while embracing a progressive architecture style, the home is faithful to the eternal spirit of the site itself.
The architect for the project, Eric Richey of Thomas Phifer and Partners of New York, N.Y., noted that their “desire was to extract the sequential experience of these spaces and ground these spaces independently to the landscape. A byproduct of this decision-making maximized the amount of natural daylight and views into each space of the house. The shape is expressed by the foundation images and defined the spaces much like organic garden walls. Our desire to connect the house to nature and maintain the garden-like quality of the site was well received by the surrounding community.”
The pictures of the curves in this house explain this better than any words. The longest “straight” wall is 15-feet (at the garage doors). The entire project also has a brick ledge around it and the curves prevented the use of a traditional blocking system. The major complexities were the shape, as well as a forming system that consisted of three layers of ¼-inch Luan plywood as the forms. The shape was handled with transferring the plan into a robotics layout system to set the project out on the site. The contractor took a risk with a new forming system, knowing it was likely be the only way to complete the organic curves, consisting of the layered plywood. They had to have confidence that it would withstand the pressures of the concrete being poured into the forms, and not blowout.
The location was another challenge. The house is located in a well-established 100-year-old neighborhood in downtown Madison. The lot size required that the foundation was completed in stages so the excavator could use dirt from digging the next section of the house to backfill the area recently poured.
Project Manager for Hottmann, Mike Thole, stated, “The forming system allowed us to create even flowing curves in the foundation, as well as a plumb wall. We have done several curved wall projects in the past, but most of them had 15 to 20 feet of curved walls at the most.”
The total area of the foundation is 2,938 square feet. Concrete totaled more than 170 cubic yards in the walls and footings with nearly five tons of steel. The challenging walls with brickledge throughout were 5 feet 9 inches and 8 feet 9 inches in height and all were 11 inches in thickness before the ledge reductions.
For more information on this foundation project, contact CFA Member, Ken Kurszewski, Hottmann Construction, at kenk@hottmannconstruction.com or (608) 849-1155. Additional information can also be obtained in an interview with the project team at the CFA’s website at http://bit.ly/1lNS55K.
Project Specifications:
- Total Size: 2,938 sq.ft.
- Concrete Used: 114.5 cu.yds. (walls), 57 cu.yds. (footings)
- Steel Used: 3.03 tons (walls), 1.93 tons (footings)
- Wall Heights: 5’9″ and 8’9″
- Wall Thickness: 11″










