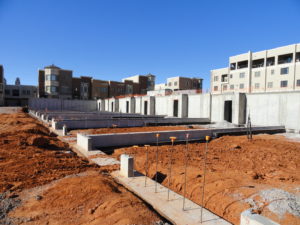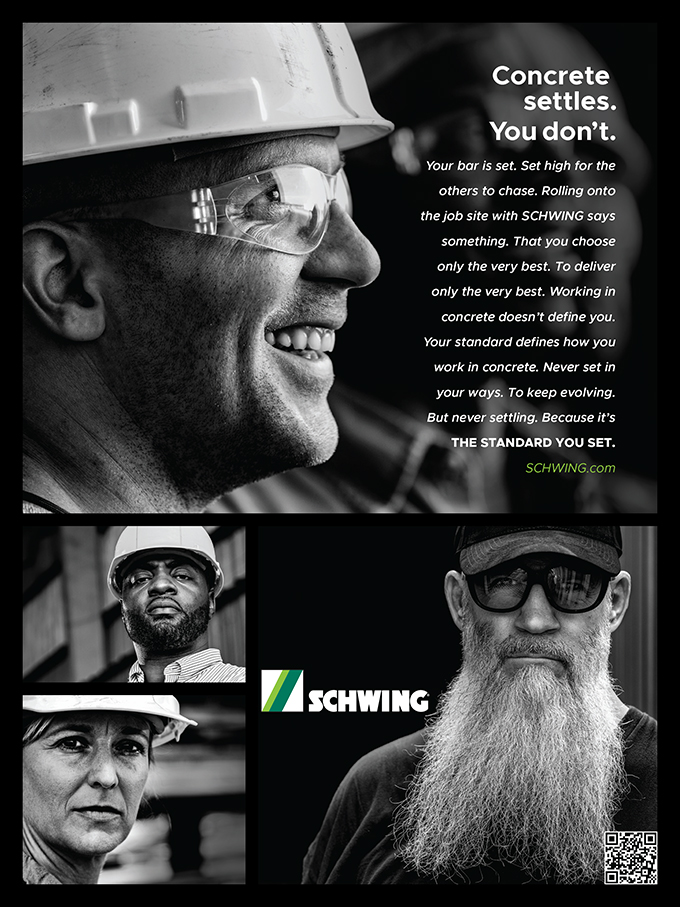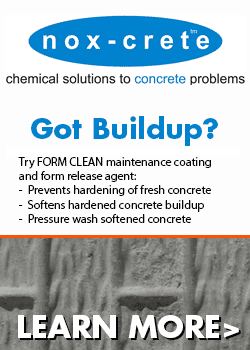2014 Projects of the Year: Commercial/ Multi Family
Commercial/Multi-family
Condominium Project
Basement Contractors of Edmond, Oklahoma
Oklahoma City, Oklahoma
Entered by Basement Contractors of Edmond, Okla., this year’s recipient of the Project of the Year for commercial and multi-family projects is a complex and impressive foundation system for condominiums in an urban setting in Oklahoma City.
“The original plan called for a half walk-out basement,” stated Mike Hancock, president of Basement Contractors. “We proposed a full walk-out basement that reduced the project cost by $100,000 from the original design. We then provided full engineering details for making the changes.”
The project consists of more than 9,200 square feet of area and incorporated 360 cubic yards of concrete with 17.5 tons of steel. A variety of wall heights from 2 feet to 10 feet and thicknesses from 12 inches to 22 inches were required.
“The primary reason we proposed this change to the builder,” stated Hancock, “was to give them the advantage of safe rooms for each of the condos located here in the heart of ‘Tornado Alley’. Seven safe rooms were built into the foundation with varying wall thicknesses and odd forming heights of 8 feet 4 inches and 9 feet 8 inches.”
Setting up the forms for the offsets, wall thickness variations and the monolithic “lids” for the safe rooms was the biggest challenge for this contractor. The odd wall heights made the forming module a challenge and incorporated a tremendous number of fillers from their inventory. “This was a much larger scope for us but a better solution for the customer along with the added benefit of safe rooms for their tenants,” stated Hancock.
For more information on this foundation project, contact CFA Member, Mike Hancock, Basement Contractors, at mike@basementcontractorsok.com or (405) 359-0269.
Project Specifications:
- Total size: 9,204 sq.ft.
- Concrete Used: 238 cu.yds. (walls), 122 cu.yds. (footings)
- Steel Used: 14 tons (walls), 3.5 tons (footings)
- Wall Heights: 2′, 3′, 8’4″, 9′, 9’8″, 10′
- Wall Thickness: 12″, 16″, 20″, 22″











