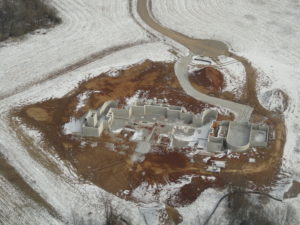2011 Projects of the Year Overall Grand Project: Single Family Residence >5,000 sq.ft.
Single Family Residence >5,000 sq.ft.
Private Residence
River City Foundations
Louisville, Kentucky
They say that everything is bigger in Texas but not to be outdone, this year’s number one project as voted online by visitors to our website, is from the great state of Kentucky. River City Foundations, a CFA member since 2005, submitted this project enclosing more than 28,000 square feet of private residence. Bo Harrison of River City commented that, “this project, when completed, is said to be the second largest single-family dwelling in the area. Many of the local builders said it should have been handled by a commercial company not a residential company.”
River City Foundations was selected for the project because of work they had completed for the owner before and for their “reputation for being the best at large and complex projects,” stated owner, Bo Harrison. “This is the type of situation is what we excel at. We are known for pulling off those ‘impossible’ jobs…and doing it well.”
When asked about the complexity on this project, Harrison stated that the sheer size of the foundation put it in a new classification, even for their expertise. “It had examples of almost every type of situation you can encounter in foundation work. Most challenges could be met with careful pre-construction planning, however, some had to be met in the field at that time,” stated Harrison. “The completed foundation on this project is significantly different from the original blue print. Major changes in the field meant countless hours of dismantling wall panels and redesigning new walls to meet the homeowners specs. You might say that the design aspect was a continuous work in progress.”
The project is certainly impressive with more than 1,500 linear feet of foundation wall containing more than 600 cubic yards of concrete and 41,000 pounds of reinforcement. The project included a 12-foot walkout basement and a two-story, 24-foot tall vault. Wall heights ranged from 2’-4” to the vault walls of 24’-0” and ranged from 10 to 15 inches in thickness. The company reports that the footings were all 3’-0” wide and placed at a variety of levels with footing steps ranging from 8 inches to 5’-0” in height. There were also special footings for a recessed elevator pad and the 10-foot x 15-foot vault.
The shear size wasn’t the only thing that complicated this project. Typical of very large residences, the geometry and layout further complicated the construction. There were eleven individual radius or curved walls with radii from 2’-0” to 38’-2” and a total length of 223’-0”. The foundation also had freestanding columns up to 3’-4” square and 7’-0” in height along with concrete floors and ceilings in the vault. When asked about their preparation for the project, Harrison responded, “approximately two weeks prior to the start date was spent proofing the blueprint, discovering errors and planning a schedule. We visualized how to stage equipment and designed ways to most effectively facilitate some of the more complex concrete placements.” Estimating was also a challenge and required multiple trips to the job site before elevation shots and layout could commence. Although significantly more detailed than a traditional set of plans and specifications, the architectural and engineering blueprints required intense scrutiny due to the level of detail involved with the full project.
Technology played a significant role in the success of the project for River City Foundations as they solved the complex layout of more than 700 individual points with a robotic total station. Concrete pumps delivered the concrete to much of the foundation due to the size and height of many of the wall areas.
“Being as the project schedule spanned different seasons, the working conditions varied from oppressive heat and mud to frozen ground and snow. Every day brought new challenges and new decisions,” stated Harrison. “We at River City Foundations are very excited and proud to have been selected as the overall CFA winner for Project of the Year. We are blessed to have such a great work force of men and women. I am very proud of the quality and pride that goes into all of our foundation jobs, big or small. I think this and many other reasons are why we maintain more than our fair share of the work in this market, despite the very slow economy.“
“All of us at River City Foundations would like to thank the CFA for giving us the opportunity to show the process and excellence that goes into the artwork of concrete.” – Bo Harrison, River City Foundations.
Winning Contractor
River City Foundations
Project Specifications:
- Size
- Total Lin. Ft: 1568
- Total sq ft: 28,000
- Walls: 426.5 yds
- Footings: 181.5 yds
- Steel Used
- Walls: 28133 #’s of #4 bar
- Footings: 12869 #’s of #5 var
- Wall Heights: 2’4″ to 24′ (12′ walkout basement with a 24′ 2 story vault)
- Wall Thickness: 10″, 12″, 14″, 15″











