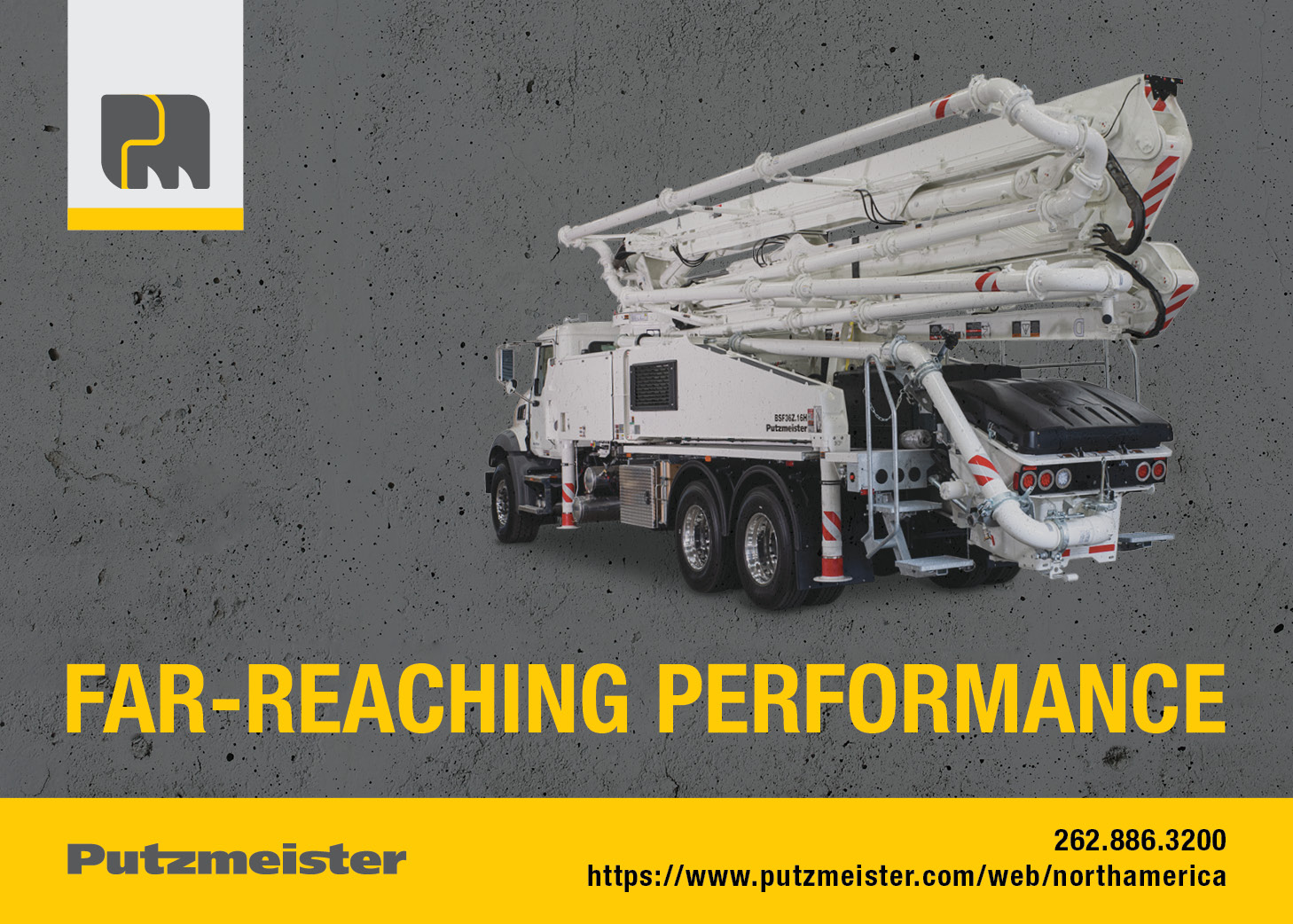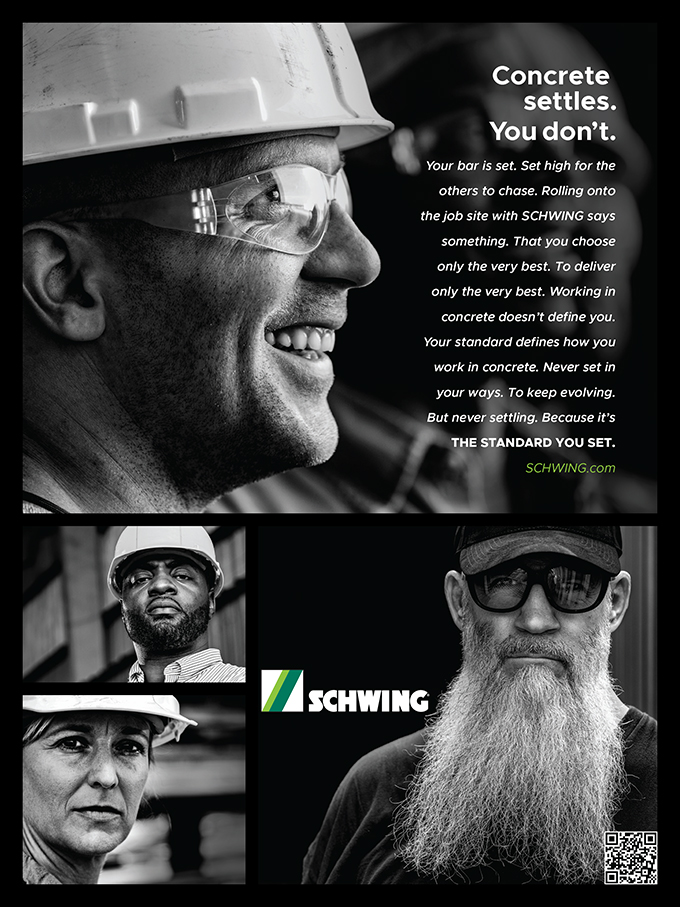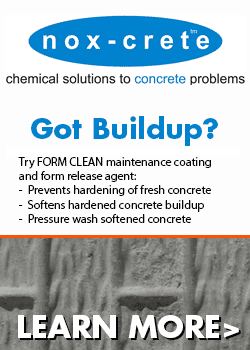BASEMENT OF THE YEAR
For the last few years we have asked our members to enter a basement project that offered challenges of any kind in the ‘Basement of the Year’ award competition. (A reminder to all CFA members — you can submit ANY basement you have done regardless of the level of difficulty you experienced). We want to thank the CFA members who entered the eleven entries we received this year, (would have been twelve, had the basement not caused so many issues for a company — perhaps it will be in next year’s competition.)
Each year we look forward to receiving ‘Basement of the Year’ entries from our members to ‘show and tell’ in Concrete Facts magazine and at the World of Concrete, for contractors and manufacturers from all over the globe to vote on. These votes come from everyone within the concrete industry. We appreciate the time you took to vote on the ones you believe would have created the most difficult construction issues for the builders and their crews.
The following basements are this year’s winners — the ones that were regarded as the most difficult basements to undertake. The information on the following pages is for you to read through and wonder if one of your basements could have beaten it out of the top spot.
Here is the information that was submitted by our members when asked these few simple questions
- What was the size of the project?
- Project information.
- Discuss any significant footing details.
- Discuss any outstanding wall features.
- Why did the owner select you as the contractor?
- Describe the complexity of the project and how the challenges were met.
- Discuss the special materials or processes used.
Any additional information you would like to add regarding why this project should be selected for the Basement of the Year Award.
Single Family 2,000 to 5,000
Kaser & Maeyens out of South Bend, IN. Entry # 9
The basement was a total of 4, 303 square feet. The footings required a total of 44.75 yards with 4,117 lbs of steel. The walls themselves had a total of 107 yards with 2,909 lbs of steel and a wall thickness of 8” by 10”.
Outstanding features: Wall that had 26’-4”of 10” x 8’-10” radius wall. This wall has 8” by 10” walls with eight different wall heights. There were three bay windows that angled in three different directions.
The most complex part of the job was dealing with an architect that was not familiar with residential construction, with that in mind we made sure that everything was approved by the owner
Single Family over 5,000 feet
FormCo out of Salt Lake City, UT. Entry # 1
The basement was a total of 25,000 square feet. The footings required 301 yards with a total of 8,809 lbs of steel. The walls required 953 yards of concrete. 113,452 lbs of steel.
Outstanding features for this entry include the 27’ foot wall was a single pour of pre-tied, double faced #6 and #7 rebar at 6”, using three stacked 9’ aluminum forms. The project contained multiple radiuses, 140 plus corners and contained two major elevation changes of 15 and 16 vertical feet. One area contained a stairway to angle wall connection requiring two inside corners back to back.
The project took nearly 25 different trips to layout the 370 plus points for the footings and foundations. The size of the project took three major mobilizations; the first included the high walls of the trophy room and the butcher shop. The second and third involved the high walls of the racquetball court which was at a different elevation, and finally there was the cabana and the pool house again set at a different elevation.
Single Family over 5,000 feet
Ekedal Masonry and Concrete, Inc out of Newport Beach, CA. Entry # 5 (Loder Project)
This project was a total of 14,000 square feet. The footings required a total of 150 yards of concrete, and 20,210 lbs of steel. The walls took a total of 450 yards of concrete and 30,000 lbs of steel with thicknesses ranging from 8” to 32”. The width of the footings was minimal due to the spancrete deck.
The outstanding feature on this project was the suspended elliptical concrete staircase with an overall rise of 30’, and covering three floors. Another outstanding feature that was a part of this project was that most every wall had window and or door openings with corresponding lintel beams.
Complex aspects of this job included many different types of concrete work, from spread footings to suspended decks. Most of the forming systems were designed on site with the aid of the project managers. Using a CAD system the layout of the walls and the elliptical stairs were put into drawings so that the architect had the information before construction started for any design or structural elements that may not have worked.
Commercial / Multi-Family
Balmer Brothers Concrete Work, Inc out of Akron, PA. Entry # 11
This building was constructed for a rock quarry; uses for the building would be intended for an underground aggregate storage.
The nature of this project was to construct the footings, piers, retaining walls and a cluster of six bins. The piers and walls used a total of 1,097 yards of concrete while the footings themselves used a total of 503 yards of concrete. A total of 107 tons of steel was used for the entire project. The concrete on this project was between 4000 and 4500 BL with some of it mixed having 50% slag to give the project a more durable surface Since the slag was at 50% and acting as a natural retarder, this posed pouring concerns on the higher wall pours.
After the rock excavation and the footings were back filled then compacted, the footings for the six bins had been started. The retaining walls were 24’ and 27’ in height. The bin cluster was the more labor intensive of the project. The exterior walls and beams on the first level were done in a monolithical pour to a height of 12’ 6”, then using a 6” angle iron on the inside of all six of the bin. The next level of pour was to a height of 11’ 6”, with the walls being stepped in 6” to receive the steel bin hoppers. On the top of this there is a 4” angle to support the steel grating to help support the dump trucks. The third and final lift was 42”, this project was completed mid December of 2007.









