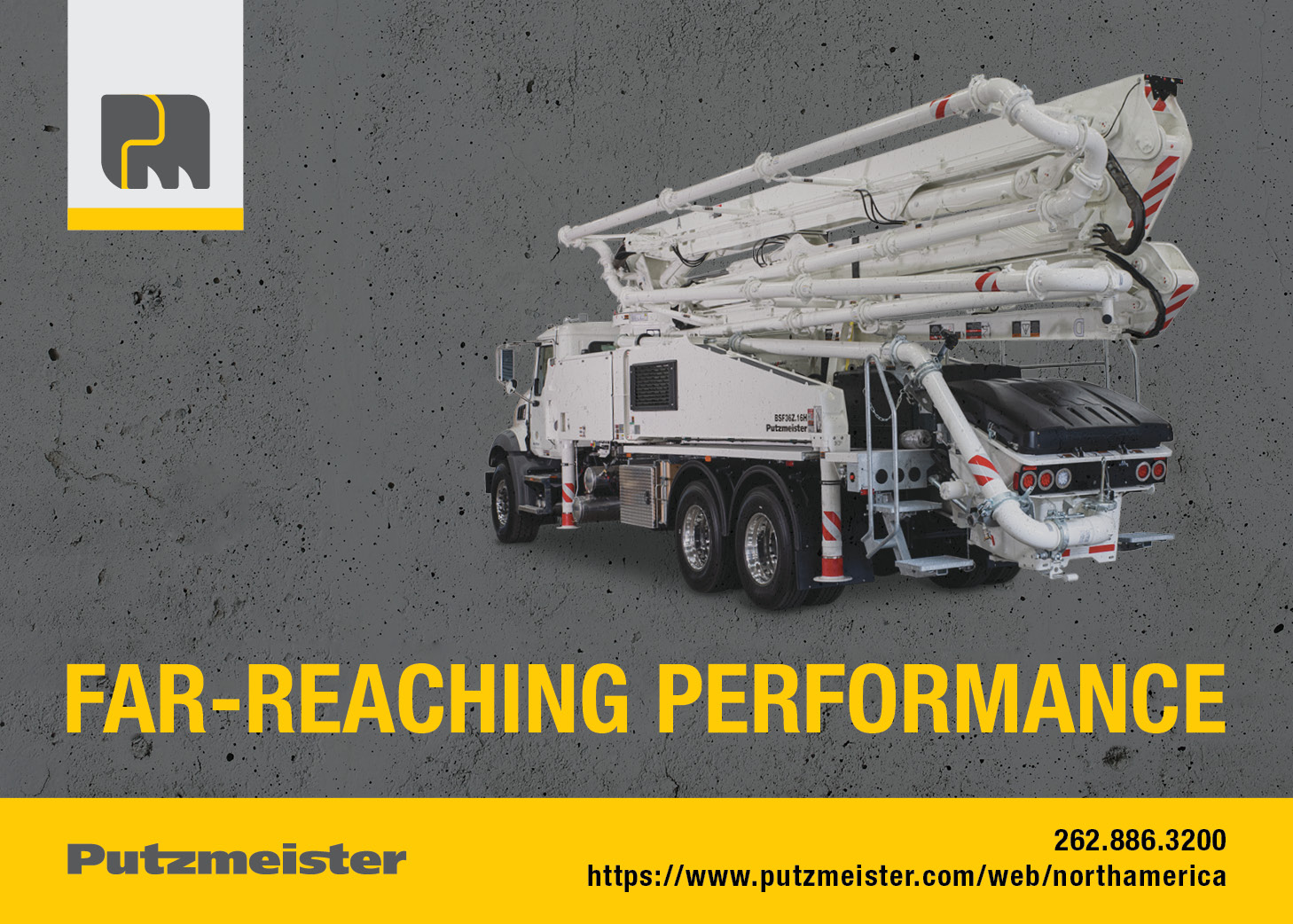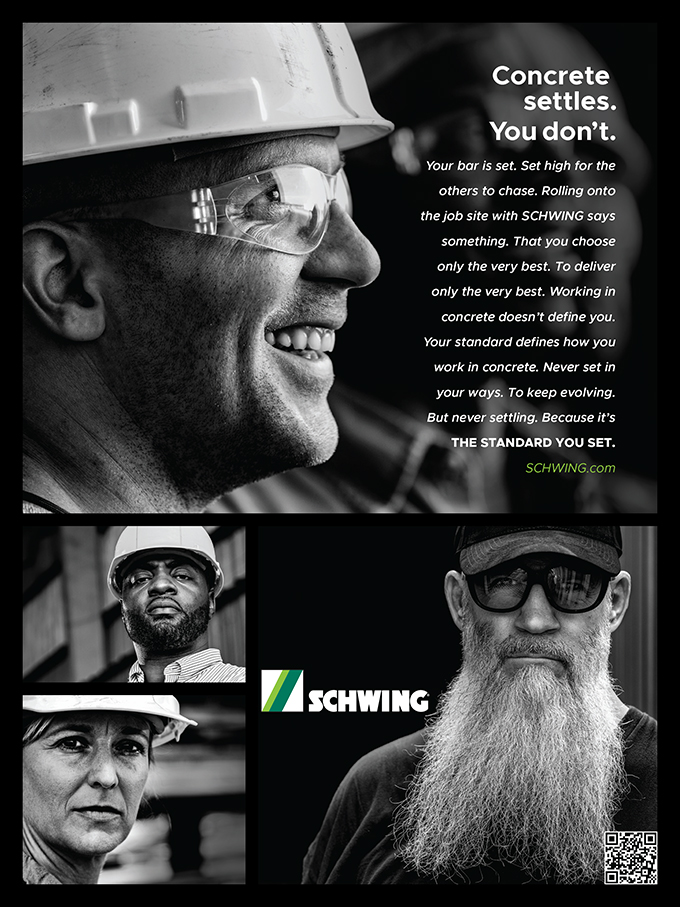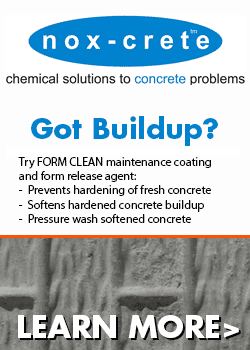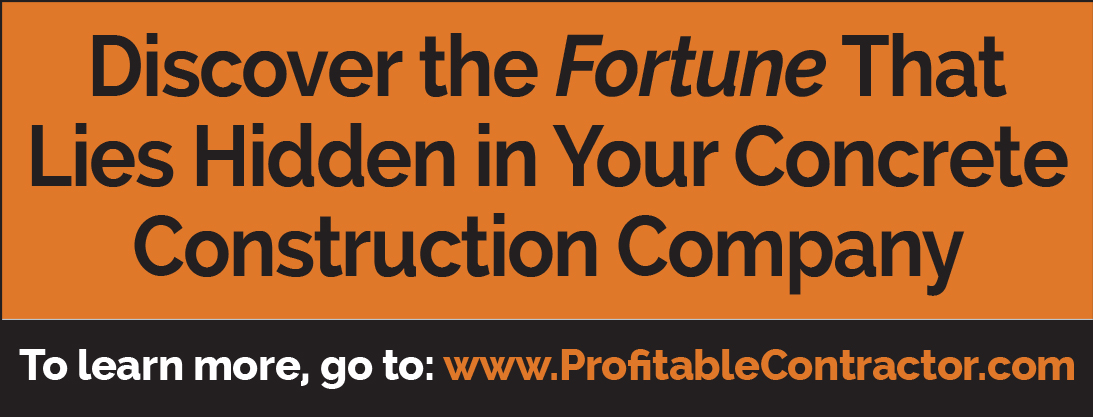Building Concrete Homes With Removable Forms
Building homes with removable forms is just one of several concrete wall building systems. But there are advantages to building homes this way. For home builders, removable form construction is fast, saving as much as 30 days on the construction of an average home. In Mexico, which is increasingly using removable form construction, houses can be completed in as little as 17 days. Safety is important to homeowners, too: Removable form homes can be engineered to withstand 240-mph winds.
One unique advantage for homes with basements is that a room can be added under an attached garage slab for the same cost as any other room in the home. This can add a significant amount of space, and because there are usually no windows, it makes a good safe room for a family during severe weather.
Planning and organization are especially important for this type of construction, not only for the concrete work but for other trades as well. During the forming operation, wall insulation and rough electrical are also installed. When decks (ceilings) are being formed, workers locate and install all the block-outs needed for plumbing and HVAC. This eliminates the need for other trades to cut holes in walls and floors before they perform the skills they are really hired for.
Florida leads the rest of the United States in concrete home construction today. Removable form homes built there are mostly slab-on-grade construction with only the exterior walls being concrete. Interior walls are either steel or wood frame construction. Removable form homes built in other parts of the country often include both interior and exterior walls, and the deck. When there is more than one floor, stairs can be formed for concrete also. Workers set forms and place concrete for entire floor levels of a home at a time.
ENGINEERING REQUIREMENTS
The walls for concrete homes must all be engineered and approved. Brent Anderson, of Brent Anderson Associates, Findley, Minn., provides the engineering for many concrete home builders. He emphasizes the importance of starting construction on engineered structural slabs. The connection between slabs and walls is an important consideration.
When construction includes decks, Anderson says the resulting rigid frame adds enormous strength gains for a home to resist natural forces. Long spans without support involve the addition of c o n c r e t e beams which also require engineered specifications.
Generally speaking , codes for exterior abovegrade home wall construction require 6-inch-thick concrete. Below grade walls must be 6 inches thick also. Above grade walls for all-concrete homes are 4 inches thick with 6-inch-thick decks. To date Anderson’s longest span for a home is 26 feet, using an 18-inch-deep beam. Beam profiles depend on the length of span and the load on the deck.
ABOUT THE FORMS
Forming systems for this type of construction are usually made from aluminum. Unlike typical foundation forms, they leave a very thin seam between panels, and the finished wall surfaces are very flat and smooth. One manufacturer even adds a gasket to its form to ensure a tight joint. Forms are constructed to handle maximum lateral concrete pressures with very little deflection. There are different types of forms.
• Wall panels 2 or 3 feet wide can be carried by one worker or joined together as crane-handled gang forms.
• Ledger forms, which provide the connection between wall panels and deck panels, can be formed with crown molding shapes or standard 90º angles.
• Deck panels for forming ceilings are held in position by specialized jack post shores and beams.
• Window and door bucks can be either aluminum or wood.
• Stairway forms attach to wall panels and are filled with concrete as the wall panels are being filled. During construction, workers use them as stairs to climb to the next floor level.
HOW THE PROCESS WORKS
John Childs is a partner of Poured Concrete Walls of Florida, building homes along the east Florida coastline. Most of these homes feature exterior wall construction. He also owns Secure Structures in Kansas City, where home construction includes interior and exterior walls, and decks. Not all the interior walls are constructed with concrete. Typically short walls to frame closets or shower stalls are built with wood or steel.
Whether a concrete home is all concrete or just the exterior walls are, the beginning steps are the same. Forms are set on top of structural floor slabs. This is true for either slab-on-grade foundations or for homes with basements. It’s important to construct these slabs flat, level, and laid out properly—corners must meet at right angles.
Workers set exterior forms first, starting at a corner. Styrofoam insulation is placed against the forms—2 inches thick for Florida conditions, 2 inches thick for below grade applications, and 4 inches thick for freeze/thaw climates. Childs installs a product that resists rodent and ant infestations. The next step involves locating windows and doors and cutting the insulation out so that bulkheads can be inserted. Placing steel reinforcement is next. It is typically 1⁄2-inch-diameter rebar placed every 12 to 16 inches in both directions, depending on engineering requirements. The last step involves installing the rough electrical and setting the inside form—usually at the same time. Electrical boxes are clamped to the form so that they can’t move during concrete placement. Conduits extend to the top of walls for horizontal connections below the roof.
For homes with concrete decks, ledger forms are connected to the top of the inside wall forms. Deck forms are then connected to the ledgers to complete the forming system. When decks are incorporated, the system ensures that all corners will meet at 90 degrees (rooms will be square), walls will be plumb, and decks will be level. When the deck forms are in place, workers install block-outs for plumbing and HVAC, and place rebar.
PLACING CONCRETE
In Florida, where 6-inch-thick exterior concrete walls are standard, 3000-psi concrete mixes using 3⁄4-inch aggregate are used. But in Kansas, where 4-inch-thick concrete walls are common, Childs uses a self-consolidating concrete mix (SCC), enabling him to reduce his placement crew to two workers. The 4000-psi concrete mix design uses 3⁄8-inch top-sized aggregate with 5% to 6% air entrainment added (aluminum forms are more easily removed from air-entrained concrete). Concrete can be placed as fast as it can be pumped, and the SCC produces very smooth finishes with few bug holes. He adds that there is good consolidation around reinforcement, and areas under window bulkheads, difficult to fill with concrete, are no longer problems.
Workers can remove wall forms on the morning after concrete placement. Deck forms are frequently removed the next day also, leaving shoring beams and shoring in place until the concrete reaches self-supporting strengths, typically after seven days.
WALL FINISHES
When the insulation is placed in the center of a concrete wall, it’s possible to provide finished surfaces for both the inside and outside wall surfaces. This can save money and construction time. Formliners can be inserted against exterior forms to provide a wide range of masonry unit or other unique finishes that can reduce both project time and cost. Drywall isn’t needed for inside wall areas. Drywall taping compound is often used to smooth imperfections on inside walls before painting them. “Knock down” finishes are another popular wall finish.
When the insulation for a wall is placed against the outside of the exterior form, it must be covered with a finished surface. Any finish for covering a wood structure can also be used for insulated concrete walls. This includes vinyl siding, wood siding, brick and brick veneer products, stone, stucco, or decorative polymer cement finishes, and Exterior Insulation and Finish Systems (EIFS). Childs often uses EIFS finishes because they are easy and fast to install on a Styrofoam backing, and they are cost-effective.
CHANGING VIEWPOINTS
These forming systems are expensive, and concrete contractors who own them must keep them busy. They seek builders who are willing to build concrete homes. Builders are willing to build concrete homes but need owners who want to buy them. That’s not an issue in Florida where 80% of all new home construction is cementitious, but other regions in the country are much slower to pick up on the trend. Once purchased, contractors can expect form lives of 3000 uses.
Contractor experience has much to do with the cost of building removable form housing. Experienced contractors quickly learn how to increase their productivity, so their homes cost less. Still, average costs can be 10% more for an all-concrete home compared with a wood-frame construction. But it’s a mistake to market greater value and quality against products that offer less—the problem is to market the value.
Removable form construction is the most productive in cost and time where there is repetitive use









