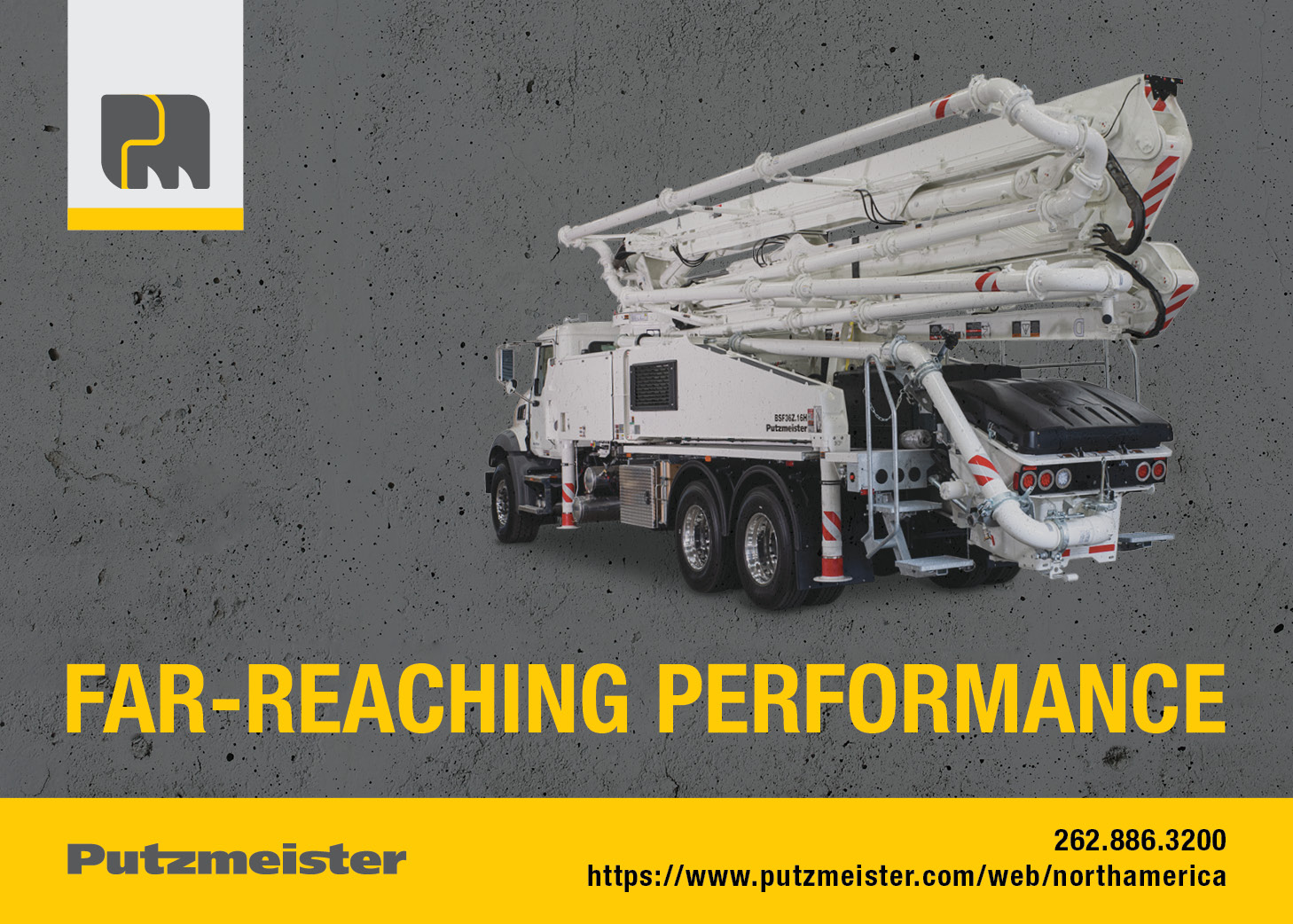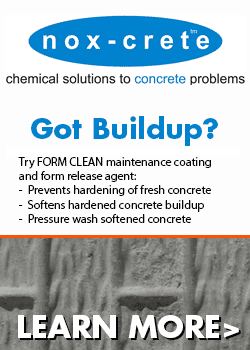Poured Walls Achieve Thermal Performance Equal to ICFs (with half the insulation)
The Concrete Foundations Association (CFA) participated in a Portland Cement Association (PCA) research project this past year studying the dynamic behavior of multiple wall systems. The conclusions from this report, PCA Residential Construction Energy Study For PCA R&D Serial No. 2518, are very beneficial for the contractors that are represented by our association. This article highlights that key pieces of information that can benefit the marketing of poured concrete walls particularly those above grade.
Study:
The PCA study was conducted at Construction Technology Laboratories in Skokie, IL and consisted of thermal computer modeling eleven different wall constructions typically seen in today’s housing market. These wall systems included standard wood frame walls, steel framed walls, AAC block walls, CMU walls, ICF walls and poured concrete walls with interior, exterior and internal (sandwich) insulation. It is important to note from this study that all of these constructions were based on their individual “typical” construction design. No attempt was made at increasing or improving the thermal efficiency of the constructions to balance the effective R-value of the individual systems. It is also important to note that these studies were conducted with an identical house model for all eleven wall systems. The majority of these studies were conducted with and identical house model for all eleven wall systems. The majority of this study was conducted without adjustments for air infiltration variation. This is an important characteristic to consider as other studies have shown the advantage of poured concrete walls over both block and framed walls in reducing air infiltration.
Results:
The following table shows the relationship of the major wall types in cost of HVAC for a typical climate year for three climates in the study. The table also shows the relationship of each major wall type to that of a wall constructed to the code required R-value. The three climates are a good representation of the extremes and means of the 25 climates studied in the research project.
8-in. poured concrete sandwich panel engineered so that both layers of concrete are identical in thickness without increasing the overall thickness of the constructed wall. A “typical” sandwich panel was also studied having a thicker layer of concrete on the interior and a thinner exterior layer. The “typical” wall shows a slight improvement over the “engineered” sandwich due to a thicker layer of concrete on the interior.
From the information above we can see that the study is concluding that the presence of concrete mass significantly lowers the cost of heating and cooling a home without considering air infiltration. In addition, we can clearly see that the performance of and ICF wall does not have any significant advantage over a properly insulated poured concrete wall despite it having roughly twice the material R-value.
The researchers then conducted a series of evaluations that added the affects of typical air-infiltration values for the various constructions. Three selected climates were studied for all wall systems. The following table show the relationship of the concrete wall specimens to wood-framed walls of various insulation ratings. This is done in order to develop a relationship between material R-value and “true” thermal performance, which incorporates thermal mass.
From this table, we can see that both the ICF walls and the insulated poured concrete walls perform better than wood frame walls insulated to an R-38. It is not economically feasible to construct a house from 2×10 or 2×12 walls insulated R-30 or R-38. From this study we can conclude that traditional methods used to construct poured concrete walls having insulation either on the interior, exterior or in the center of the wall produces a wall construction that betters the performance of these two framed walls. At the same time, the poured concrete walls maintain economic feasibility in addition to their aesthetic continuity.
A study of the comparison between the “traditional” poured concrete walls and the ICF walls shows little relative significance between the five wall types in terms of HVAC operation costs. This study, as stated previously, was conducted using traditional construction design for all of the wall types. This means that the ICF walls consisted of 4-in. of insulation for the “flat panel” system. In all three “traditional” poured concrete walls, only 2-in. of insulation was used. Therefore we see that the minimal benefit of the ICF wall over the poured wall is due to the construction having roughly twice the initial R-value.
Conclusion:
This study shows that significant benefits are achieved by constructing homes with massive concrete walls. The combination of insulation value with reduced air-infiltration is then bolstered by the fly-wheel or temperature dampening effect of thermal mass to produce HVAC energy costs that are significantly lower than other “traditional” methods of construction as well as the code minimum values throughout the country. This study further suggests that the highest advantage is given to walls that combine a higher initial R-value with concrete mass as well as those that combine continuous insulation with a larger mass body on the interior side of the insulation. The location of a majority of the concrete mass adjacent to an interior space results in the highest percentage increase of performance when compared to the material insulation alone that is placed into it. This means that poured concrete walls with insulation placed on the outside or placed internally so that there is a significant amount of concrete adjacent to the interior space achieves the greatest amount of thermal performance per insulation value. Although ICF’s performed with the lowest utility bills by a small margin, their higher initial R-value combined with thermal mass is not as significant an increase as with the poured walls.
For more information on this information on this study or to receive a copy contact Jim Baty, Technical Director for the Concrete Foundation Association at 319-895-6940.









