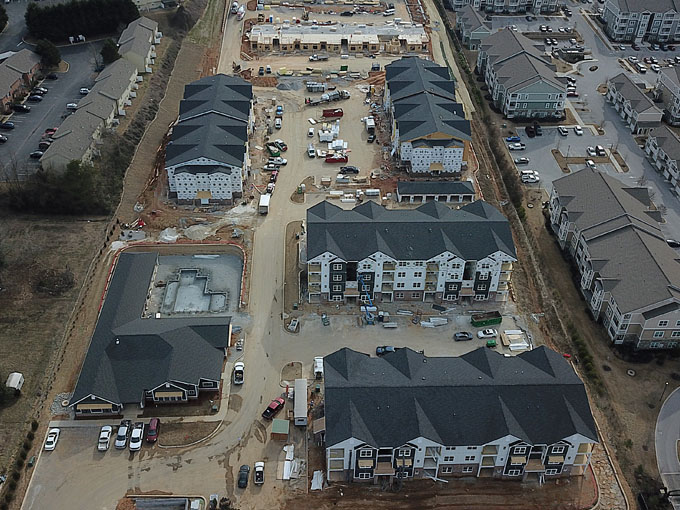2024 PROJECTS OF THE YEAR The Top-Placing Winners
The 25th annual competition for the Concrete Foundations Association welcomed members to submit projects throughout the first four months of this calendar year to vie for recognition among the storied projects of all time. As the entries were received, surveying the collection can best be described by a single word: diversity. Across the record-tying thirty-three entries, a new record of total categories was set at eleven, leading to the highest total of recognized projects in the history of this competition.
While the projects themselves comprise the most impressive part of this program, the statistics are impressive and attest to the extent of industry leadership in an Association achieving incredible milestones. Fourteen states were represented with nineteen members making submittals—both records. The largest project encompassed over 700,000 square feet of building area and the smallest project just 415 square feet. One project consumed nearly 6,000 cubic yards of concrete and another 244,000 pounds of steel reinforcement. In all, 26,700 cubic yards of concrete and 1.54 million pounds of steel reinforcement were consumed, along with numerous other key materials, such as twisted micro steel reinforcement, GFRP reinforcement bars, and much more.
Projects of the Year showcases the work of top concrete professionals across the country, demonstrating craftsmanship and creativity that set standards for the cast-in-place concrete industry. “I appreciate that my coworkers love to submit jobs to the CFA Projects of the Year program,” said Kirby Justesen, president of SCW Footings & Foundations, who holds the record for the most CFA project awards (all-time and in a single year). “I think it’s a fun program that builds pride and unity for the company. The general contractor or owner of the project loves it when we hand deliver a winning plaque to them.”
Many CFA members have realized that this program has become a cornerstone of their company’s marketing. Herbert Construction Company in Marietta, Georgia, is one such member; they have submitted projects now for more than a decade. “At Herbert Construction Company, we are committed to hiring exceptional talent to produce outstanding work. Winning a CFA Project of the Year award not only validates our commitment but also fortifies our company culture,” said Dante V. VanSol, marketing manager. “These accolades serve as a powerful testament to the excellence our team strives for daily. They provide our crew with a profound sense of pride and accomplishment, knowing their work is celebrated on a national stage. The sight of our Project of the Year plaques often sparks reflection and inspiration, fueling our collective ambition to achieve even greater successes in the future.”
Annually, the program maintains a legacy while celebrating and honoring the hard work that makes this industry worth the time to tell its story. “I’m sure most contractors tackle challenging and difficult jobs,” Justesen said. “Yet, sometimes you are not quite sure how you are going to do the job or even what the outcome might finally be. But, you keep thinking and doing, one step at a time until finally it’s done. Submitting to Project of the Year is a way to show our team and others that we did a tough one and it’s fun and rewarding.”
_______________________________________________________________
GRAND PROJECT OF THE YEAR: NON-FOUNDATION STRUCTURAL ELEMENT:
CUSTOM CONCRETE COMPANY INC.
THE BRIDGES – WESTFIELD, INDIANA
This structural concrete project represents a significant departure from traditional foundations, highlighting the contractor’s dedication to innovative construction practices and meticulous technical execution. Central to the project are nineteen uniform architectural archways, each spanning 20 feet with a 1-foot inset, adorned with 1-foot-2-inch decorative corbels. These elements add elegance, especially in areas with curved walls and complex corners, making the structure a standout achievement in architectural design.
During the preconstruction phase, the contractor implemented value engineering alternatives, conducted wall mockups for client assessment, and ensured continuous communication with the client. Collaboration with the safety team was integral to maintaining rigorous safety protocols throughout the project. Additionally, the contractor partnered with skilled subcontractors to enhance craftsmanship through detailed CAD drawings, layout planning, and precise rebar fabrication.
The complexity of the project was primarily driven by the intricate arches, which required the development of precise building templates to ensure consistent rebar cage sizing. Key structural details included a continuous longitudinal footing key, measuring 2 feet 2 inches tall by 1 foot thick, extending 680 linear feet. This foundation design was critical for stability, particularly in load-sensitive areas such as steps.
Covering approximately 680 square feet and 660 linear feet, the structure utilized 1,500 cubic yards of concrete—800 in the footings and 700 in the walls—along with 214,000 pounds of steel reinforcement. The walls were built 13 feet high and 2 feet thick, reflecting the project’s robust engineering and design.
The project also involved the use of specialized materials and processes. A temporary road was constructed to facilitate access for material handlers, concrete trucks, and crew personnel. Scissor lifts served as essential work platforms, requiring comprehensive fall protection training and systems, especially during rebar installation and arch framing.
The contractor was selected due to their local poured-wall expertise, extensive experience in the cast-in-place wall industry, and commitment to continuous client communication, and their approach was pivotal to the project’s success. This project exemplifies their unwavering commitment to excellence, safety, and innovative construction practices, setting a high standard in the industry.



_______________________________________________________________
EXISTING STRUCTURE ADDITION
HERBERT CONSTRUCTION COMPANY
PAULDING COUNTY PRIVATE RESIDENCE – MARIETTA, GEORGIA
This project seamlessly integrated an above-grade concrete home addition with an existing structure, optimizing space and functionality within a compact footprint. Spanning 493 square feet with 103 linear feet of walls, it required meticulous planning and execution. A total of 88.5 cubic yards of concrete were strategically placed, with 17.5 in footings, 22.5 in exposed walls, and 48.5 in the basement, elevated slab, and exterior slabs-on-ground.
The homeowners were deeply involved, making daily changes to the project. Both the husband and wife, along with their family members—who had extensive construction experience—provided significant input throughout the planning and construction phases. One of the key challenges was preserving the existing roof over the original screened porch. The team had to carefully brace the roof without interfering with the construction of the walls and basement slab, then re-brace it during the elevated slab construction.
In-house engineering played a critical role, with rebar in the elevated slab designed to span the distance between walls and accommodate cantilevered sections. Additionally, a waterproofing batch admixture called Xypex was used in the elevated slab. This admixture reacts with moisture and by-products of cement hydration, creating a non-soluble crystalline formation that permanently seals the concrete, preventing water penetration.
Herbert Construction Company’s vice president of operations, Amanda Morris, said, “While we can describe our work to prospects, winning a national award makes a far stronger impression. It distinguishes us and leaves a memorable mark that words alone can’t match. This national award demonstrates the exceptional quality and dedication behind our projects.”
Attention to detail was paramount, with intricate features like dual-board-forming techniques, a secure concrete safe room, and integrated conduit for electrical fixtures. Mock-ups were constructed to refine board forming and window block-out designs, ensuring impeccable execution. This project exemplifies the fusion of architectural innovation and structural ingenuity, elevating both form and function within limited space.
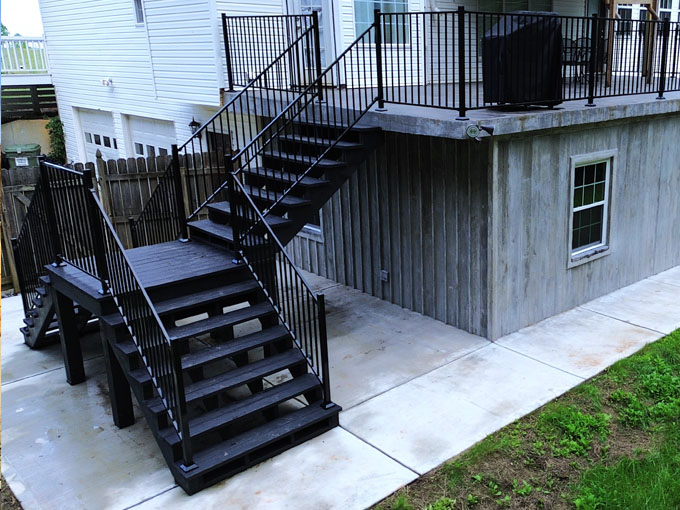
_______________________________________________________________
SINGLE-FAMILY FOUNDATION – 10,000 TO 15,000 SQ. FT.
SCW FOOTINGS & FOUNDATIONS INC.
WOODLEY RESIDENCE – SALT LAKE CITY, UTAH
This project showcases an exemplary effort for the construction of a complex, single-family residence, featuring an extensive concrete foundation covering 10,804 square feet with 142 linear feet of concrete structure. The project utilized a total of 574 cubic yards of concrete, distributed as 259 cubic yards in the footings and 315 cubic yards in the foundation walls. To ensure structural integrity, 42,877 pounds of steel reinforcement were incorporated, with 18,543 pounds in the footings and 24,334 pounds in the walls.
The foundation construction required a variety of continuous footings, including widths of 24 and 36 inches by 12 inches thick; 24 inches by 18 inches thick; and 66, 87, and 102 inches by 14 inches thick. These footings navigated twenty-three steps, accommodating 83 feet of vertical grade change. The isolated footings added another layer of complexity, featuring 12-inch-thick pads in dimensions of 24, 36, 48, 54, and 60 inches square, a 14-inch-thick pad of 66 inches square, a 16-inch-thick pad of 84 inches square, and a 20-inch-thick pad of 96 inches square.
The wall construction mirrored this complexity with fourteen different heights ranging from 3 to 16 feet and thicknesses of 8 and 10 inches. These walls included sixty-seven steps, managing 127 feet of vertical grade change. The intricate wall geometry necessitated three window openings and 110 corners, making precise layout crucial. An automated layout system was invaluable for achieving the required precision.
This project exemplifies the hard work and dedication of the entire team, resulting in a foundation completed with precise craftsmanship, demonstrating an outstanding achievement in complex residential construction.
Kirby Justesen, the company president, said, “This is yet another example of the hard work and dedication required from the entire team to complete an intricate job like this one.”
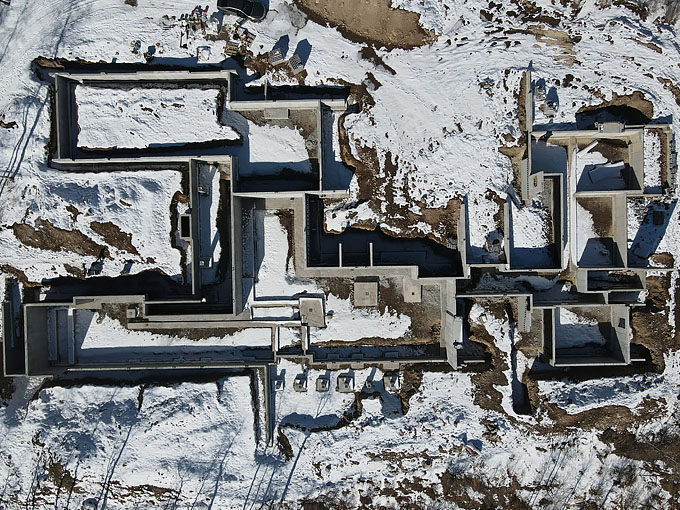
_______________________________________________________________
SINGLE-FAMILY FOUNDATION – 2,000 TO 5,000 SQ. FT
CHAPIN CONCRETE
ROCKY COVE ROAD HOUSE, POOL AND SITE WALL FOUNDATIONS – CHAPIN, SOUTH CAROLINA
This category-winning entry features a foundation of 900 linear feet for a house with a 4,900-square-foot footprint. The scope included the house, site wall, and pool foundations, utilizing 560 cubic yards of concrete—235 in the footings and 325 in the walls—and 42,000 pounds of steel, over half of which was used in the footings.
The footings were substantial, ranging from 3 feet wide by 12 inches thick to larger spread footings covering 2,300 square feet. Retaining wall footings measured 8 feet wide by 12 inches thick with one-foot elevation increments totaling approximately 10 feet. Wall heights varied from 2 feet to 9 feet, with thicknesses of 8 and 16 inches, incorporating 1,584 linear feet of brick and truss ledges.
The project was completed in two stages: house foundations first, followed by the pool and site walls due to design delays. Heavily engineered footings supported the weight of natural stone and a slate roof. Critical elevations ensured seamless transitions between the house, site walls, and pool.
Technical challenges included installing brick and truss ledges at varying elevations using Western Forms® brick ledge bars for a clean finish. The interior area featured piers 14–16 –inches in diameter for framing beams. A total station facilitated precise layout without batter boards, maintaining accurate elevations throughout. This meticulous approach ensured cohesive interfacing of the house, site walls, and pool.
When asked about the significance of this project, Chris Marra, president of Chapin Concrete said: “We feel that this project showcases our ability to handle projects with complex details and a discerning clientele. Our crews continue to demonstrate their ability to work through projects requiring tremendous attention to detail and provide a high-quality experience and finished product for our clients.”
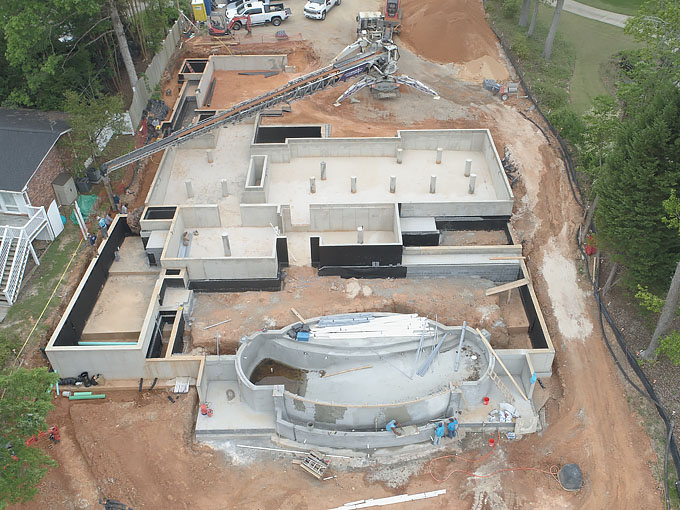
_______________________________________________________________
SINGLE-FAMILY FOUNDATION – 5,000 TO 10,000 SQ. FT.
SCW FOOTINGS & FOUNDATIONS INC.
SCHOENVOGEL RESIDENCE – SALT LAKE CITY, UTAH
The residential concrete foundation for this project, while seemingly modest at 5,384 square feet, was a feat of complexity and precision. The foundation required 567 linear feet of concrete, reinforced with 28,237 pounds of steel, over 3,000 in the footings and more than 25,000 pounds in the foundation walls. In total, 326 cubic yards of concrete were placed, with 76 cubic yards in the footings and 250 cubic yards in the walls.
The project demanded significant technical expertise due to the varied and challenging structural requirements. The continuous footings, which were 12 inches thick, ranged in width from 20 to 48 inches, while the spot footings measured between 36 and 54 square inches. To accommodate a 77-foot vertical grade change, the footings required 18 steps. The foundation walls themselves varied greatly, with 10 different heights ranging from 3 feet to a towering 22 feet. The wall thicknesses also varied, from 8 inches to 24 inches, with the thickest walls supporting the tallest sections at 14 and 22 feet. Additionally, the garage walls featured a 4-by-18-inch-deep shelf designed to support a suspended concrete slab.
One of the most formidable challenges of the project was constructing a 22-foot-tall, 24-inch-thick wall. Given its size, the potential for blowouts was a significant concern. To mitigate this risk, the team took extraordinary precautions, meticulously triple-checking the form ties and bracing systems before each pour. The wall was poured in three lifts to ensure it remained straight and plumb, with each step carefully executed to prevent structural failures. This attention to detail and problem-solving exemplified the complexity of the project and the high level of expertise required to complete it successfully.
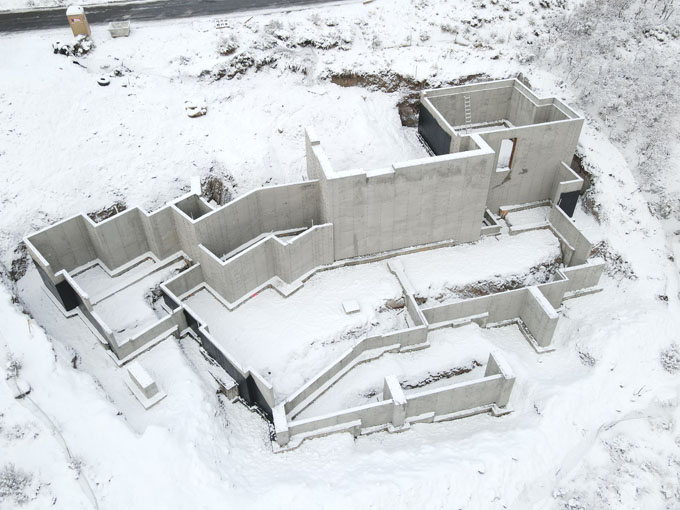
_______________________________________________________________
ABOVE-GRADE CONCRETE HOME:
PLATINUM CONCRETE HOMES
CARKHUFF RESIDENCE
This impressive two-story concrete home, built as a private residence, boasts three bedrooms and three bathrooms within its 2,600 square feet, complemented by a 600-square-foot garage and patio. The construction utilized a substantial 269 cubic yards of concrete, with the walls alone accounting for 249 cubic yards. Reinforced with a blend of steel and glass-fiber bars, the structure was achieved through a monolithic wall and deck pour, ensuring unparalleled strength and durability. The 9-foot11-inch-high walls are engineered to deliver exceptional insulation, achieving an R-55 rating through 12-inch-thick sandwich walls, which incorporate an innovative plastic barbed clip system for precise insulation-board positioning.
The foundation footings, all 12 inches in depth, feature three elevation steps, enhancing stability and integration with the surrounding landscape. Additionally, cast-in-place horizontal beams were meticulously constructed to support the deck, further reinforcing the home’s robust structure. To optimize construction efficiency, a single set of forms was cycled six times, significantly reducing the amount of equipment required and showcasing the practical ingenuity of this build.
This home stands as a testament to the efficiency and durability of concrete in residential construction, offering a sustainable, resilient alternative to traditional building materials. Its innovative design and execution not only ensure lasting performance but also highlight the potential for concrete to revolutionize modern housing solutions.
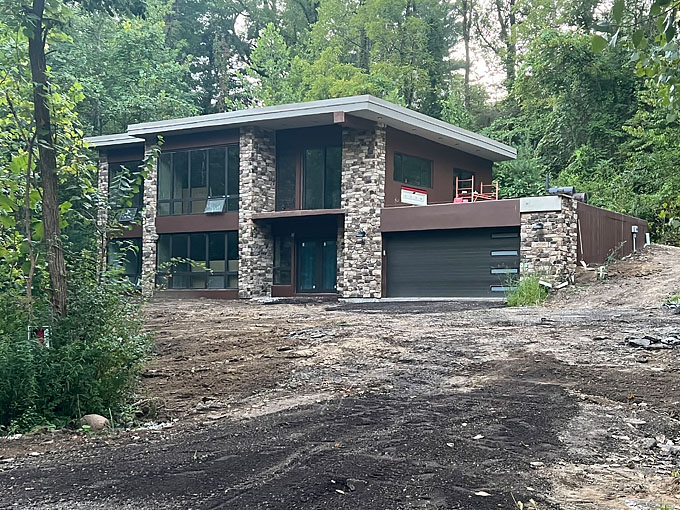
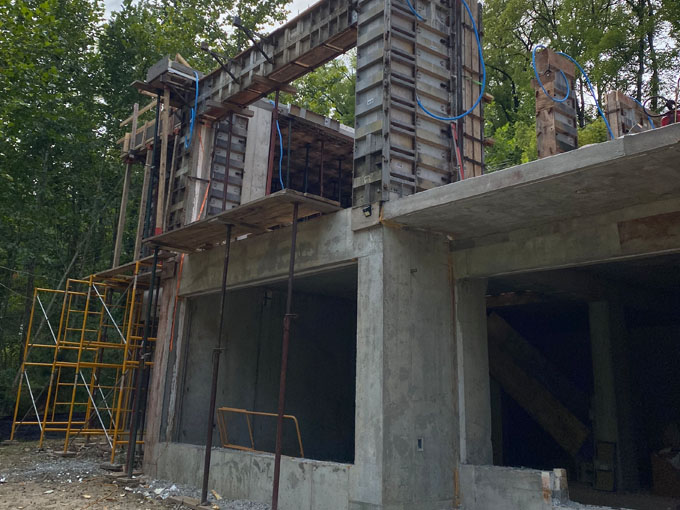
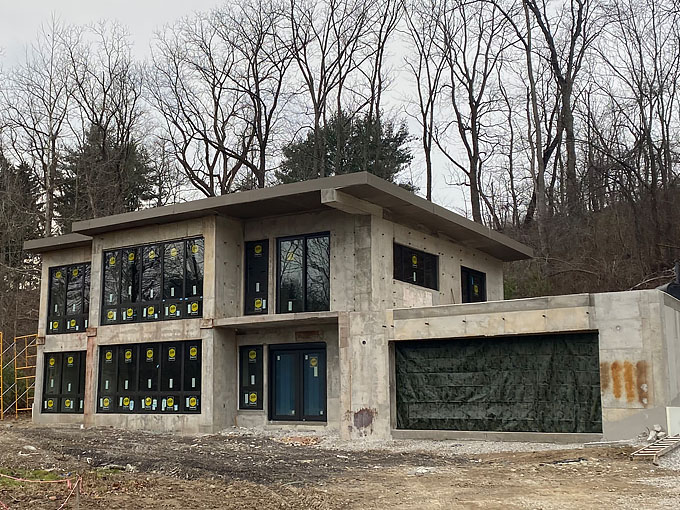
_______________________________________________________________
SINGLE-FAMILY FOUNDATION – UNDER 2,000 SQ. FT.
SCW FOOTINGS & FOUNDATIONS INC.
DANA POOL HOUSE – SALT LAKE CITY, UTAH
Enclosing 880 square feet with 225 linear feet of concrete structure, the project required 141 cubic yards of concrete and nearly 16,000 pounds of steel reinforcement, showcasing meticulous engineering and design precision.
The footings were particularly noteworthy. With 12-inch-thick continuous footings of varying widths (20, 36, 84, and 90 inches), the design incorporated two footing steps to accommodate 5 feet of vertical grade changes. Additionally, spot footings varied in thickness, with 12-inch-thick footings ranging from 30 to 42 square inches, and a 10-inch-thick footing spanning 19 feet9 inches by 9 feet-1 inch. These footings consumed 71 cubic yards of concrete and nearly 4,000 pounds of steel.
The walls added another layer of complexity. Despite the small footprint, the walls varied in height, featuring nine unique dimensions from 2 feet 6 inches to 18 feet 8 inches. These walls, ranging from 6 to 10 inches thick, matched the footings’ concrete volume at 70 cubic yards and required nearly 12,000 pounds of steel reinforcement.
Architectural aesthetics were also a priority. The walls featured a smooth ply finish with faux cones and ¾-inch chamfer, applied double-sided. Six of the eleven top-of-wall sections included slopes of 15 inches through 5 feet, and the design incorporated six window openings and one door opening.
This foundation project demonstrates how thoughtful design and engineering can achieve remarkable results on a modest scale. Despite its size, the project demanded high levels of detail and precision, making it a deserving category winner.
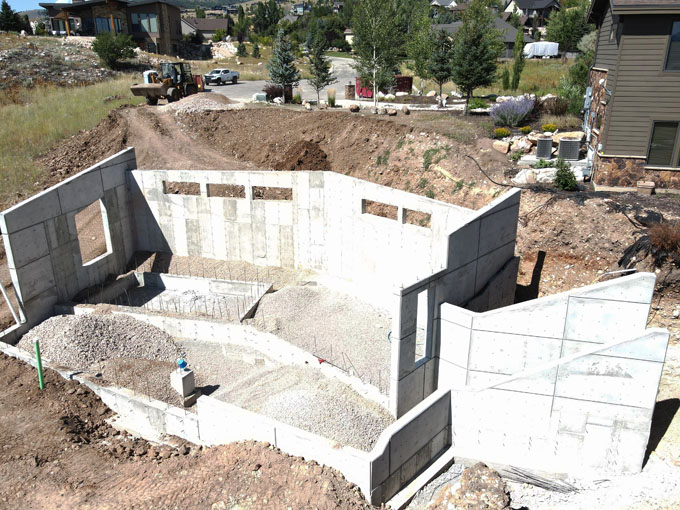
_______________________________________________________________
NON-BUILDING FOUNDATION
CUSTOM CONCRETE COMPANY INC.
THE SPILLWAY – WESTFIELD, INDIANA
Commitment to excellence and innovation is epitomized in this category-winning concrete construction project, which delivered a new spillway on a dam, covering 11,066 square feet and featuring a 140-foot-long concrete wall. The project utilized 370 cubic yards of concrete—290 in footings and 80 in walls—and incorporated 40,000 pounds of steel reinforcement, strategically distributed for maximum structural integrity.
The spillway’s design presented significant challenges, including the installation of footings on a 30-degree slope along the dam’s embankment. The mat foundation slab, laid at a matching slope and a 59-yard grade, was engineered to ensure efficient water runoff. The wall’s innovative design featured both vertical and horizontal slope considerations, including a 12-degree, 22% gradient at the base to align seamlessly with the adjacent channel. This careful planning and precision engineering ensured that the spillway integrated harmoniously with the surrounding terrain and water features.
The steep hillside location, complicated by the presence of a lake atop the dam, required draining over five million gallons of water to safely complete the final phase. This operation demanded meticulous planning to maintain safe access for both equipment and personnel, turning the terrain’s natural challenges into a showcase of the team’s expertise.
Advanced laser scanning technology further enhanced the project’s success; it was used for the off-site pre-casting of splash blocks, ensuring precise as-built measurements and optimal water flow down the spillway. The project integrated an innovative use of a special white wax sealer and strictly adhered to Environmental Protection Agency water regulations to underscore a commitment to environmental stewardship.
“Handling over 800 tons of stone with unparalleled precision coupled with the precision of on- and off-site concrete construction, we not only met but exceeded expectations,” said Jason Ells, CEO for Custom Concrete. “This project stands as a testament to our ability to transform challenges into opportunities, delivering outstanding results for our valued clients.”
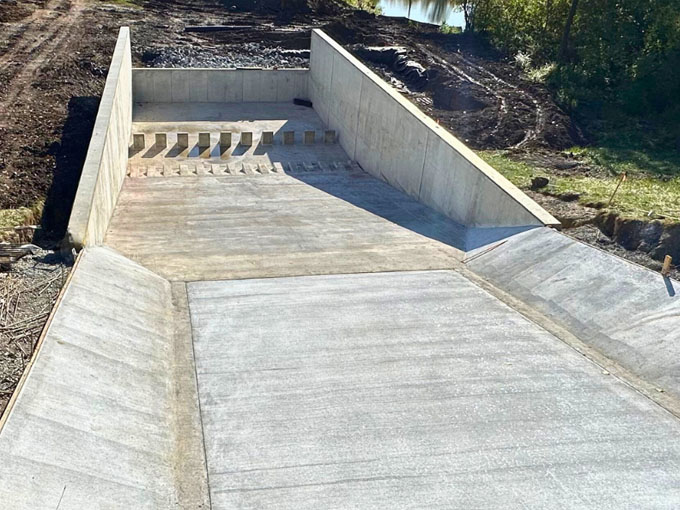
_______________________________________________________________
SINGLE-FAMILY FOUNDATION – OVER 15,000 SQ. FT.
GRIFFIN MASONRY
MOLLYPOP – CHARLOTTE, NORTH CAROLINA
This monster project showcases exceptional construction across its expansive 15,590-square-foot footprint and 1,531 linear feet of precisely crafted concrete walls. The project required 1,086 cubic yards of concrete and 70,000 pounds of steel reinforcement, along with an additional 271 cubic yards for flatwork and slabs-on-ground, ensuring outstanding structural integrity. The complex foundation, featuring footings from 24 to 156 inches reinforced by 20×16 shear keys, utilized 380 cubic yards of concrete and 32,400 pounds of steel. Foundation walls, ranging from 1 to 18 feet in height, incorporated 445 cubic yards of concrete and 37,700 pounds of steel across various rebar configurations.
The project’s success was anchored in a meticulously planned, four-phase approach, developed in collaboration with the builder, designed to address the challenges posed by the immense size, intricate terrain, and proximity to neighboring properties. “The building business is very challenging, and we’re fortunate to work with fantastic trade partners like Griffin Masonry and their affiliate companies,” said Jonathan Chiott, president for Chiott Custom Homes. “When building complicated luxury homes, it’s extremely important to have a team like Griffin to handle everything from the footings to poured concrete walls, block and brick masonry foundations and veneers, and concrete flat work. It makes the job much less stressful to know Griffin handles everything turnkey and they always stand behind their work.” When asked about the impact of working with this client, Rob Merrell, director of sales for Griffin Masonry, said, “Our 15-year relationship with Chiott Custom homes is a testament to what can be achieved through a true partnership between builder and trade.”
In Phase 1 critical benchmark elevations were established, such as the lake, pool wall, basement slab, and garage slab. These were crucial for ensuring that all subsequent construction steps aligned perfectly with the design plans. Phase 2 consisted of comparing the benchmarks with planned elevations to ensure accuracy. This validation process involved assessing the plan accuracy and adjusting estimates, allowing Griffin to prevent potential discrepancies before construction commenced. In Phase 3 implementation began with setting the backyard and pool deck elevations, followed by pouring footings and walls, which ranged from 3 to 18 feet in width and height, respectively. The basement foundation included excavation, pile driving, and pouring the slab with waffle ribs. The garage foundation involved constructing footings, walls, and the garage slab. Finally, Phase 4 focused on tackling the 240-foot distance from the street to the lakeside wall and the 71-foot elevation change. An innovative two-pump system for efficient concrete transfer and custom transportation plans for steep terrain was incorporated. Throughout the project, strong communication with neighbors was maintained, mitigating disruptions through noise control, debris management, and effective traffic measures.
Despite the complex challenges, Griffin’s technical precision, phased execution, and collaboration ensured a high-quality outcome that met and exceeded expectations. “This project showcases the incredible team we have assembled at Griffin Masonry, from our estimators and field supervisors to our foreman,” Merrell said. “This award is shared across every division at Griffin Masonry, including timber piles and masonry. It also underscores the strength of our collaborative approach within the Trowel Craft Group family of companies; Blue Dot Readi-Mix, BluRebar, and Patriot Pumping each played an active role in this project’s success.”
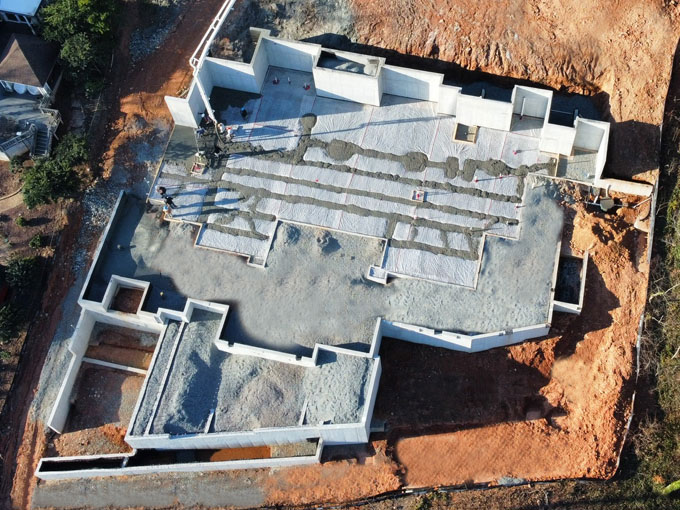
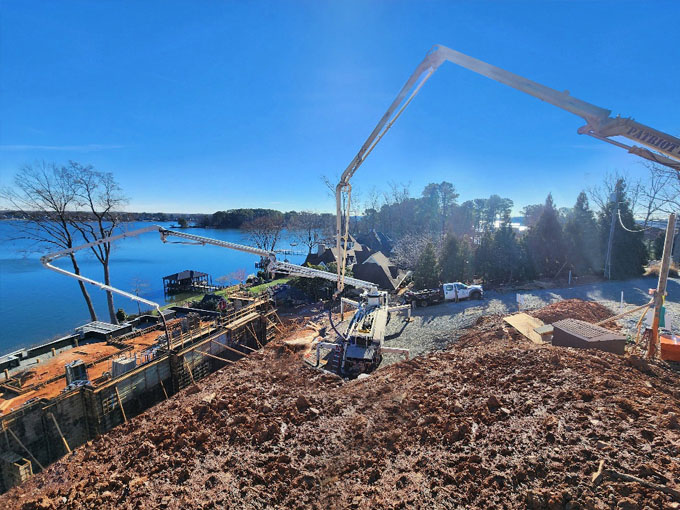
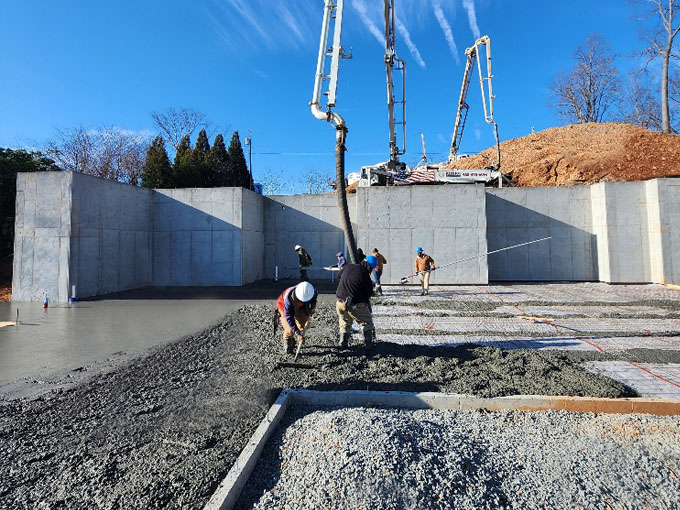
_______________________________________________________________
COMMERCIAL/AGRICULTURAL FOUNDATION
SOUTHERN NEW HAMPSHIRE POURED WALLS
PORTSMOUTH MIX USE – LONDONDERRY, NEW HAMPSHIRE
This unique commercial concrete foundation project involved an addition to a building from the 1800s, presenting several challenges and requiring innovative solutions. The addition, featuring an 18-spot parking garage a full level below street level, had a 15-degree skew from the original building to fit the lot constraints. The project covered 23,000 square feet and utilized 790 cubic yards of concrete—380 in the footings and 410 in the foundation walls—along with 50,000 pounds of steel reinforcement.
The complex footings included 300 linear feet of 12-foot-wide by 2-foot-thick sections, 150 linear feet of 6-foot-wide by 18-inch-thick sections, and 144 linear feet of 3-foot-wide by 12-inches-thick sections, alongside two elevator pit slabs. Additionally, the footings stepped six times in 2-foot jumps. The foundation walls required 150 linear feet of one-sided forming, standing 17 feet high by 18 inches thick, constructed using the contractor’s unique Doka® A-frame system. The remaining walls were traditionally formed, ranging from 16 feet high by 16 inches thick to 10 feet high by 16 inches thick, and included two radius entry walls into the parking garage.
The project also required 145 cubic yards of shotcrete to fill voids against the existing building’s stone foundation. Detailed wall features included 14 beam pockets, 37 weld plates for structural steel, and various depths for brick and slab shelves. Despite space constraints and the complexities of working downtown, the project was completed smoothly and on time, using three different forming systems and only two mobilizations over three months.
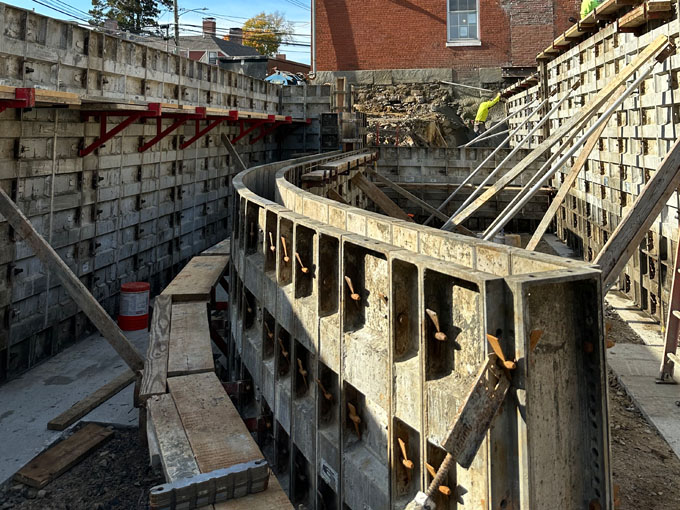
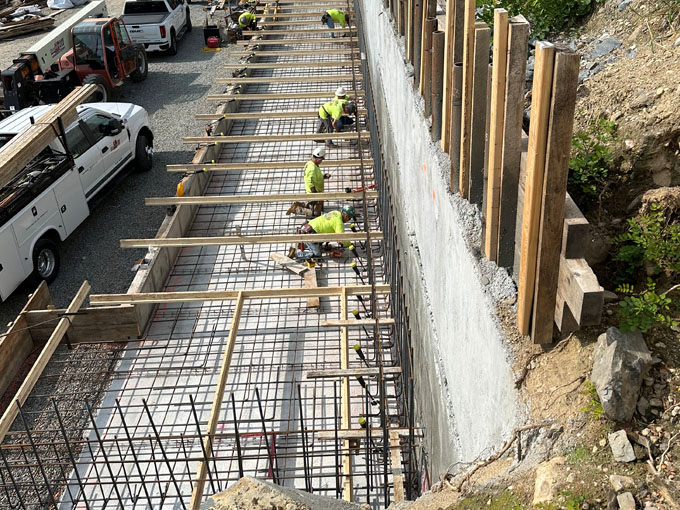
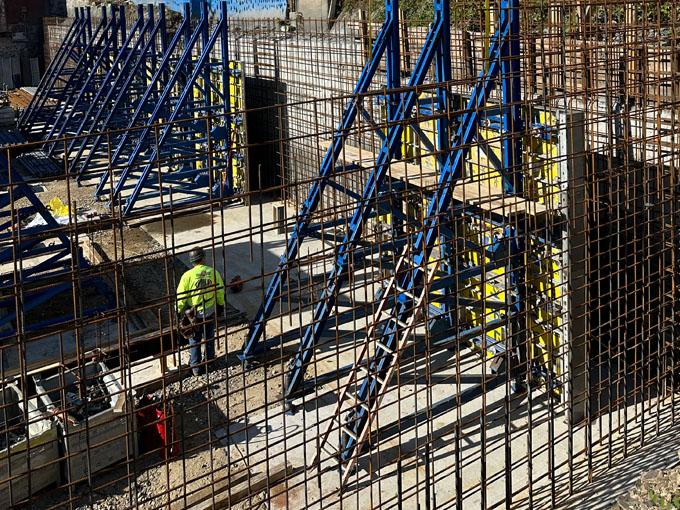
_______________________________________________________________
MULTI-FAMILY/TOWNHOME/APARTMENT FOUNDATION
HERBERT CONSTRUCTION COMPANY
CHATTANOOGA APARTMENT COMPLEX – MARIETTA, GEORGIA
The concrete foundation project for this expansive apartment complex in Chattanooga, Tennessee, was a formidable endeavor. Covering over 700,000 square feet and extending more than 7,300 linear feet, the project required nearly 1,900 cubic yards of concrete and approximately 112,500 pounds of steel reinforcement. The primary focus was on the construction of trench footings with integrated slabs to meet frost requirements, with footings set two feet below grade for all seven buildings.
The project presented a significant challenge: placing, screeding, and floating the concrete footings positioned two feet below grade. Following the footing construction, CMU blocks were laid atop the trench footings to form the frost walls, which were subsequently grout-filled before the slab-on-grade was placed. Beyond the standard footings and slab work, the construction included two imposing walls, each 10 feet 6 inches tall and 234 feet 8 inches long, along with additional walls that stepped up with the grade.
Precision was paramount, with each building meticulously detailed using in-house CAD. The plans were then translated to the field using a robotic total station, showcasing the team’s expertise. The remote location of the project site necessitated meticulous planning and scheduling for material delivery and formwork, especially during the rainy season, to ensure no delays occurred due to forgotten items.
A strategic pre-construction plan allowed for direct placement of concrete from ready-mix trucks, eliminating the need for a concrete pump. This required constructing each building in two phases to maintain truck access. Despite encountering a blowout while pouring one of the tall walls—caused by an old form—the team swiftly managed the setback. They replaced the forms and completed the pour, resulting in minimal patching and an aesthetically pleasing wall. This successful outcome highlighted the skill and responsiveness of the construction crew, underscoring their proficiency in handling unexpected challenges.
“Winning the CFA Project of the Year award for a project I managed is truly gratifying,” said David Summey, general field superintendent at Herbert Construction. “With over two decades in the industry, I’ve witnessed countless changes, yet the joy of tackling complex challenges and creating enduring structures remains constant. This recognition not only reminds me of the hard work and innovation invested in the project but also reinforces the satisfaction of delivering value that will stand the test of time for our clients.”
