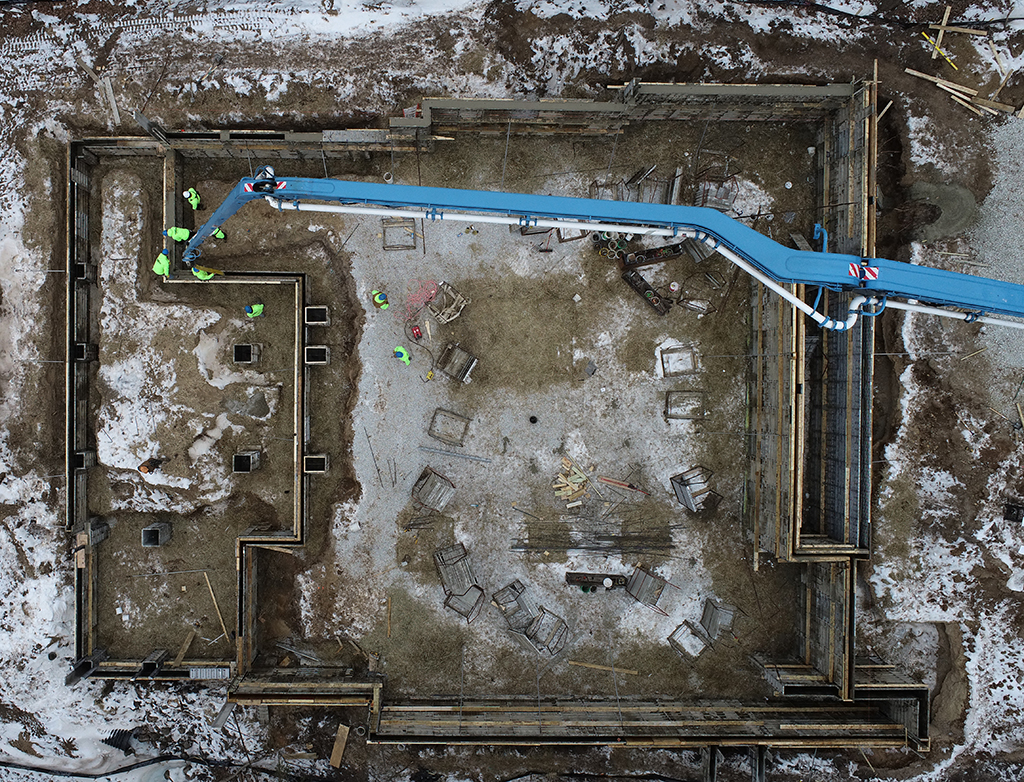2022 Projects of the Year Inspire 2023 Competition
Español | Translation Provided by the CFA
Setting a Culture of Pride
One more outstanding project from 2022 leads off this invitation to the only annual industry awards program recognizing concrete work that, for the most part, is long forgotten once the project is completed. We are preparing for the 24th year of the program. If you have been part of a technically strong or creatively complex project, or part of any project that has brought pride to your company, we encourage you to take the initiative to plan a submittal for the Concrete Foundations Association’s 2023 Projects of the Year.
Participation in the annual Projects of the Year program is free to members of the Association. The requirements for submittal can be found in the discussion at the end of this article and all forms can be quickly downloaded from https://www.cfaconcretepros.org/awards.
_________________________________________________________________________________________
2K-5K SINGLE-FAMILY RESIDENTIAL FOUNDATION AWARD
PERMA-STRUCTO, INC.
Elizabeth Lake | Twin Lakes, Wisconsin

Tales of the Tape:
- Linear Feet of Wall: 614
- Square Feet: 4,370 (house) – 7,650 total (garage and porches)
- Yards of Concrete: 230
- Steel Reinforcement: 11,000 lbs.
- Wall Heights: 3′-4″ to 13’-0” (twelve different heights)
- Wall Thickness: 10”, 12″, and 14”
This project had numerous steps in the footings due to soil conditions and the lakeside location, along with taller than average wall heights. While the walls were mostly 10 feet and 11 feet 4 inches in height, they reached as high as 13 feet. Using modular aluminum forms, we were able to achieve this variety by stacking and using combinations of 5-foot, 4-foot, 2-foot, 6-foot, 8-foot, and 9-foot forms. Given our reputation from prior experience on more complex jobs, we were able to participate in this project and deliver it with our attention to detail.
Among the complicated details, there was a dual-level back porch with one level for a hot tub and one level for seating. The wall detailing combined a stepping brick ledge with a 16-inch-deep floor joist interior ledge to facilitate an on-grade entrance for accessibility. The brick ledge stepped at 8 inches, 1 foot 8 inches, 2 feet 8 inches, 3 feet 8 inches, 4 feet 8 inches, and 5 feet 8 inches. Finally, common to such large custom foundation structures, there were multiple oversized window openings with cast-in-place treated wood bucks.
A phased approach to this project allowed our crews to work simultaneously on other projects with critical schedules. With the efficiency of our operations, all house footings were completed in two days and the walls were completed in six days, followed by the garage section with a day each for footings and walls, and finally the porch levels.







