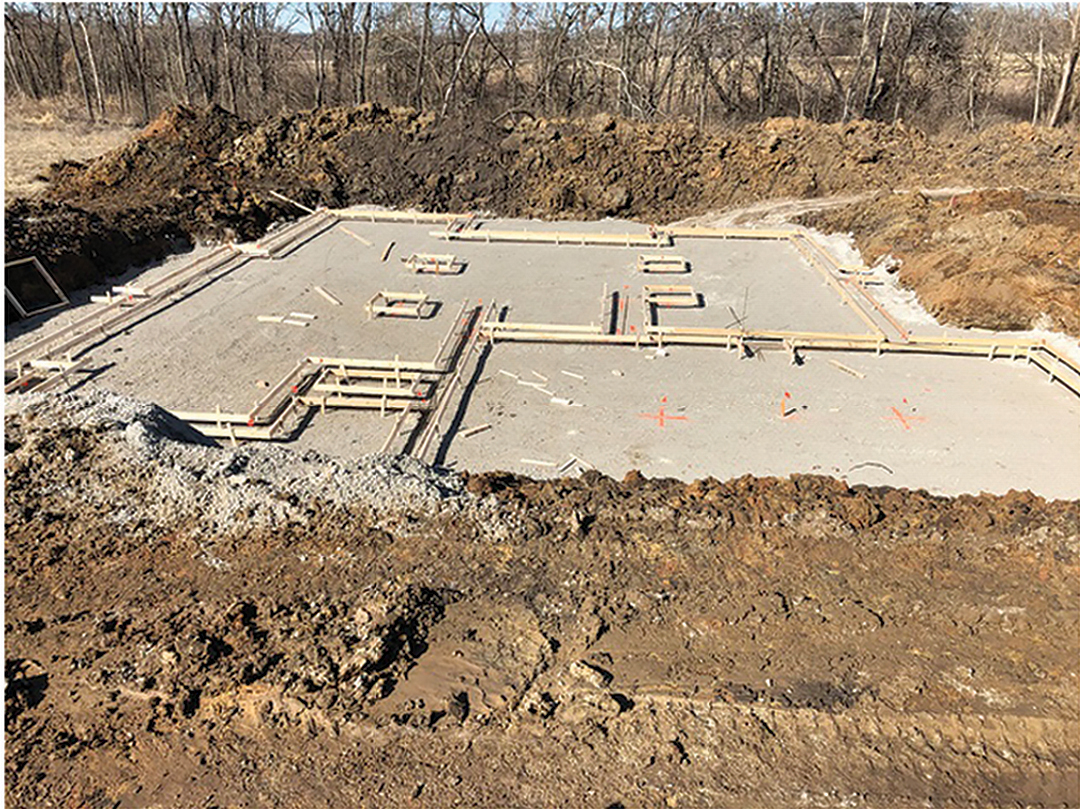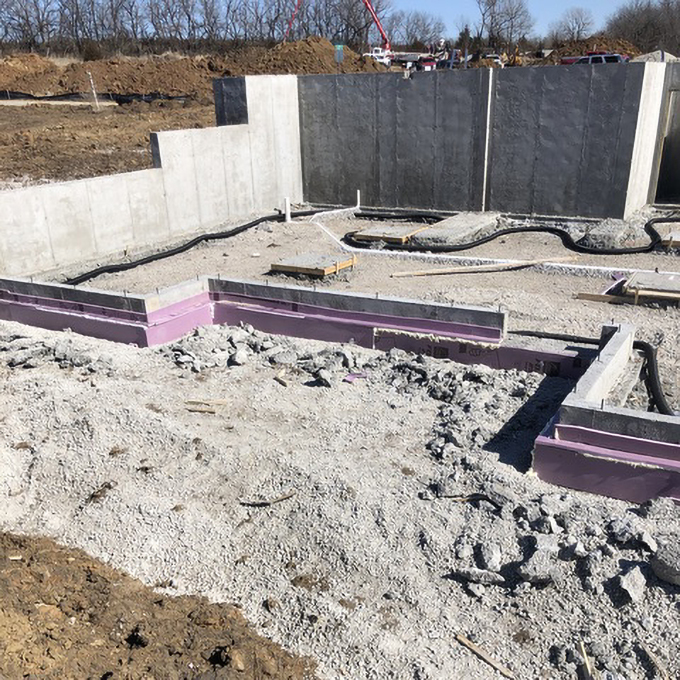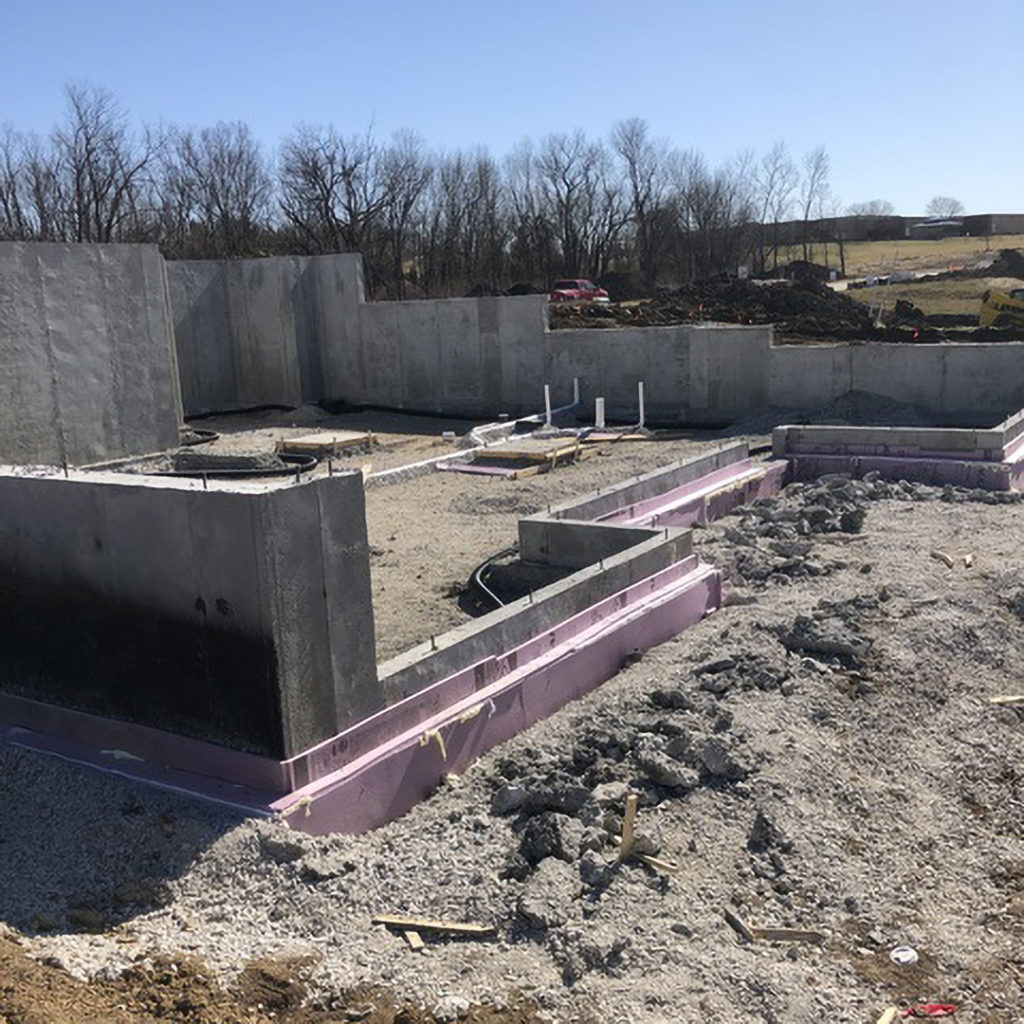Walk-Out Foundation Frost-Free Design
Recently, a CFA contractor contacted Association headquarters for assistance in a difficult conversation taking place. A project under construction was flagged to not proceed until corrective action was made. After a series of steps from permit approval through inspections, despite having a registered engineer involved to provide the design and remediation steps, the inspections department was unwilling to finalize the foundation. This article shares the basis of the conditions and a review of the code perspective, as well as an assessment of the next conversation steps.

Q: A walk-out basement we are completing has fallen under scrutiny by the building department. As we started the excavation, poor soils were discovered at the rear of the footprint where the walk-out will occur. Our engineer designed a rock mat foundation with AB-3 in consecutive lifts of eight inches in thickness for a total of three feet in depth. The design did not call for a frost footing, and we planned to proceed with vertical insulation to protect the footing and the short wall of the walk-out, per the provisions for frost-protected, shallow foundations. The inspector is standing on the lack of frost-wall depth at this location and holding up the project. What are our options?
A: When dealing within the design and construction of structures with the enforced general building codes, there are several truths to fulfill. As I work with building inspection and code official departments across the country, it is always important to establish a common understanding of the nature of and purpose for decision-making, that which we hope both clarifies and upholds the intent and purpose of the provisions and the compliance.
In R101.3, the International Residential Code1 states:
R101.3 Intent. The purpose of this code is to establish minimum requirements to safeguard the public safety, health and general welfare through affordability, structural strength, means of egress facilities, stability, sanitation, light and ventilation, energy conservation and safety to life and property from fire and other hazards attributed to the built environment, and to provide safety to fire fighters and emergency responders during emergency operations.
Where the code’s intent intersects with design and review, often there is a tendency to drill much more deeply with interpretation and creative liberty for how to judge or assess compliance. General code provisions are not intended to resolve every custom situation or unique condition, rather they establish the conditions of absolute minimum standard from which designers and contractors proceed to resolve the individual project. The IRC further states in R104.1:
R104.1 General. The building official is hereby authorized and directed to enforce the provisions of this code. The building official shall have the authority to render interpretations of this code and to adopt policies and procedures in order to clarify the application of its provisions. Such interpretations, policies and procedures shall be in compliance with the intent and purpose of this code [see R101.3]. Such policies and procedures shall not have the effect of waiving requirements specifically provided for in this code. [Emphasis added]
An engineered design is supported by the integrity, professional credentials, and liability of the design professional that established it. The inspector has the responsibility and authority to review the design and to agree with compliance, and if the inspector has concerns or disagreements, they must provide evidence in accordance with the code’s intent and purpose, as found in IRC1 section R104.11:
R104.11 Alternative materials, design and methods of construction and equipment. The provisions of this code are not intended to prevent the installation of any material or to prohibit any design or method of construction not specifically prescribed by this code. The building official shall have the authority to approve an alternative material, design or method of construction upon application of the owner or the owner’s authorized agent. The building official shall first find that the proposed design is satisfactory and complies with the intent of the provisions of this code, and that the material, method or work offered is, for the purpose intended, not less than the equivalent of that prescribed in this code in quality, strength, effectiveness, fire resistance, durability and safety. Compliance with the specific performance-based provisions of the International Codes shall be an alternative to the specific requirements of this code. Where the alternative material, design or method of construction is not approved, the building official shall respond in writing, stating the reasons why the alternative was not approved. [Emphasis added]
If you have not received specific reasons in writing as to why your design proposal is rejected, it should be requested immediately. Documented reasoning is required when an official reviews and rejects the engineer’s approach to the project, and it is also a great way to openly present the terms for negotiation and further work — it can even help the inspector fully engage with the proposal. Of course, the design proposed must comply with the structural stability intent of the code, which is the purpose of sustaining the safety component addressed earlier, as seen in IRC1 R301.1:
R301.1 Application. Buildings and structures, and parts thereof, shall be constructed to safely support all loads, including dead loads, live loads, roof loads, flood loads, snow loads, wind loads and seismic loads as prescribed by this code. The construction of buildings and structures in accordance with the provisions of this code shall result in a system that provides a complete load path that meets the requirements for the transfer of loads from their point of origin through the load-resisting elements to the foundation. Buildings and structures constructed as prescribed by this code are deemed to comply with the requirements of this section. [Emphasis added]
Licensed engineers will not (likely) risk their professional status or their liability for intentionally designing a structure that does not comply with the parameters described in the code. Engineers are directed by the general provisions found in IRC section R301.1.3:
R301.1.3 Engineered design. Where a building of otherwise conventional construction contains structural elements exceeding the limits of Section R301 or otherwise not conforming to this code, these elements shall be designed in accordance with accepted engineering practice. The extent of such design need only demonstrate compliance of nonconventional elements with other applicable provisions and shall be compatible with the performance of the conventional framed system. Engineered design in accordance with the International Building Code is permitted for buildings and structures, and parts thereof, included in the scope of this code.
The intent should never be to “put the inspector in his or her place” or to disregard his or her concerns, but rather the goal should be to establish a common understanding of each person’s roles and responsibilities and to ensure the prudent advancement of the building process in light of these professional responsibilities. The building official is not to be held liable for any failure of an interpretation, but the IRC does provide for a board of appeals to review an illogical or unjust interpretation.
The issue at hand that you have described is a walk-out condition where the soils were poor. The engineer designed a solution where the offending soils were removed and replaced with graded and compacted gravel (AB-3) for a depth of three feet. The code establishes that the intent for footings is to provide safe load transfer of all building forces to the earth. As written in IRC section R403.1:

R403.1 General. All exterior walls shall be supported on continuous solid or fully grouted masonry or concrete footings, crushed stone footings, wood foundations, or other approved structural systems that shall be of sufficient design to accommodate all loads according to Section R301 and to transmit the resulting loads to the soil within the limitations as determined from the character of the soil. Footings shall be supported on undisturbed natural soils or engineered fill. Concrete footing shall be designed and constructed in accordance with the provisions of Section R403 or in accordance with ACI 332.2 [Emphasis added]
While concrete is the most common footing material seen today (since it is a quality forming platform for formed concrete foundation walls or laid masonry foundation walls), there are also two provisions for all-gravel footings, specifically for wood foundation and precast foundation systems. Both of these “acceptable” footings have characteristics that are less than those applied for concrete footings. These provisions can also be used to further interpret acceptance criteria for situations that fall between the specific or direct application of a code provision. IRC section R403.1.1:
R403.1.1 Minimum size. The minimum width, W, and thickness, T, for concrete footings shall be in accordance with Tables R403.1(1) through R403.1(3) and Figure R403.1(1) or R403.1.3, as applicable. The footing width shall be based on the load-bearing value of the soil in accordance with Table R401.4.1. Footing projections, P, shall be not less than 2 inches (51 mm) and shall not exceed the thickness of the footing. Footing thickness and projection for fireplaces shall be in accordance with Section R1001.2. The size of footings supporting piers and columns shall be based on the tributary load and allowable soil pressure in accordance with Table R401.4.1. Footings for wood foundations shall be in accordance with the details set forth in Section R403.2, and Figures R403.1(2) and R403.1(3). Footings for precast foundations shall be in accordance with the details set forth in Section R403.4, Table R403.4, and Figures R403.4(1) and R403.4(2). [Emphasis added]
These footing provisions for alternative foundation systems show required compacted gravel regions of 16 inches wide by 6 inches deep with gravel backfill up the outside of the foundation wall with protected film in full basement settings or just with gravel footing conditions for crawl spaces when there is not livable space inside. In IRC Table R403.4, which is found on page 110 of the 2018 edition, there are poor soil conditions that require as much as 44 inches of gravel footing below this type of foundation. Similarly, the engineered approach to your condition has a gravel “footing” that was created below your concrete footing to further augment the safe transfer of loads to the soils where lesser soils were insufficient. This depth is less than these high-load, poorer soil conditions. Furthermore, your engineered design proceeded in accordance with section R403.4.1 for the maximum eight-inch lifts to achieve the overall thickness the engineer required. Figure R403.4(2) shows the condition well, where a contained or prepared gravel footing of the required width and thickness is sufficient only for a precast concrete foundation wall, a condition you have essentially created with the replacement of the non-shrink grout layer with a concrete strip footing cast on top of the gravel footing.
The condition of this walk-out design appears from your description to be considered incompatible with the code’s frost protection requirements. This would (should) be delineated in the written statement for non-compliance, which is a required supplement to the review or inspection. If this is the case, the code is clear that a frost-protected foundation can eliminate the need for any footing/foundation element extending below the frost line. Section R403.3 of the IRC states:
R403.3 Frost-protected shallow foundations. For buildings where the monthly mean temperature of the building is maintained at not less than 64°F (18°C), footings are not required to extend below the frost line where protected from frost by insulation in accordance with Figure R403.3(1) and Table R403.3(1).

Using Table R403.3(1) as referenced and the accompanying Table R403.3(2) to determine the air-freezing index for your market, we can determine the design condition you would need to create. In the state of Missouri, the Air-Freezing Index for the Greater Kansas City market is 1,500 or less. Therefore, the requirement is for the footing to extend below the finished grade at a minimum of 12 inches and to have the equivalent of 1 inch of an expanded polystyrene insulation (R4.5 per inch) placed vertically through the top of the wall or top of the slab, whichever is greater. I would, however, strongly suggest (and have seen by your photos) the use of an extruded polystyrene insulation (R5 per inch). There is no requirement for horizontal insulation for this low of a freezing index. The design also calls for a minimum of 4 inches of gravel stone base under the footing, which you have achieved with the 3-foot engineered gravel fill that the engineer provided.
Brent Anderson, P.E. of BDA Associates, LLC said: “Frost-protected footings are fairly common in Minnesota, especially in northern Minn. I might suggest you use some spray foam at the joints of the insulation to get a continuous envelope. I generally use two sheets (layered) of insulation to create the required thickness and stagger the seams. In addition, I always recommend a drainpipe next to the foam. If you are in heavy clay soil and poor drainage exists near the foam, water can build up in the voids around the foam and start to saturate it over time. Saturation in the insulation reduces the effective R-value.”
Given the images supplied, non-compliance with the provisions of the code could not be corroborated. Therefore, the statement for non-compliance and rejection of the engineered design is important to obtain so that all parties can come together with a more complete understanding of intent, review and solution. If, however, an amicable solution cannot be established through further commentary and assistance in mediating this issue, the contractor would then be justified to seek a review by a board of appeals. However, it has been my experience that when they are requested to provide supporting documentation for such a position, building inspectors are often ready to find amicable solutions.
1 2018 International Residential Code® For One- and Two-Family Dwellings published by the International Code Council, Inc., 4051 West Flossmoor Road, Country Club Hills, IL 60478-5795 | Phone 1-888-422-7233 | www.iccsafe.org
2 Residential Code Requirements for Structural Concrete (ACI 332-14) and Commentary published by the American Concrete Institute, 38800 Country Club Drive, Farmington Hills, MI 48331 | Phone: 248-848-3700 | www.concrete.org







