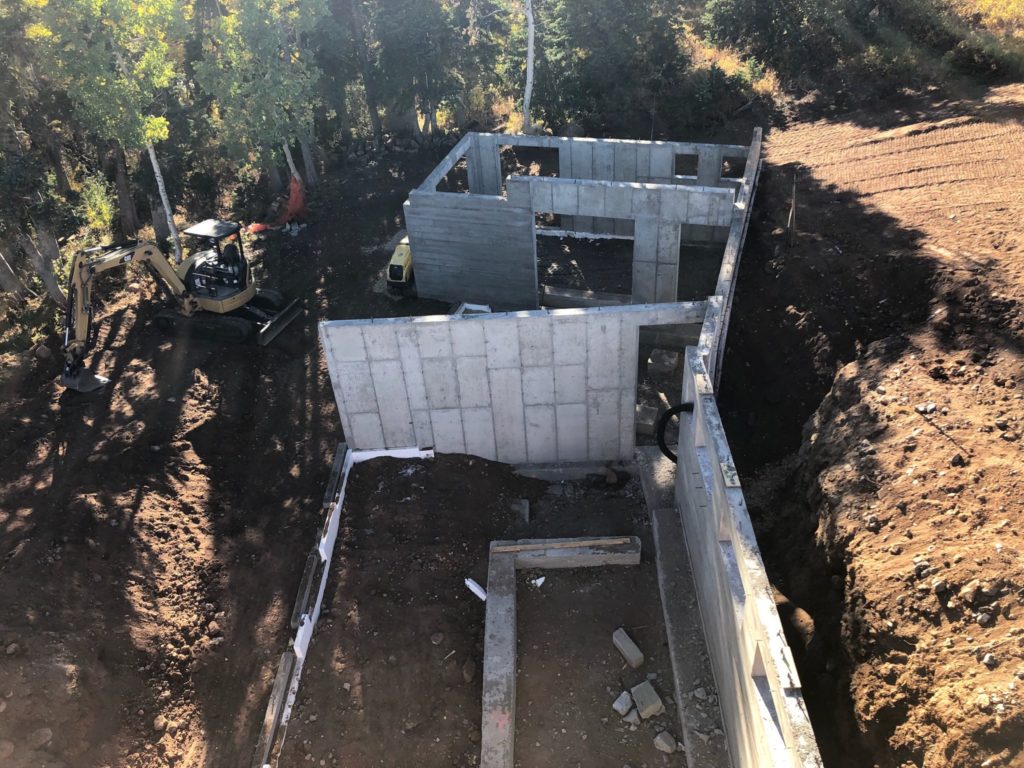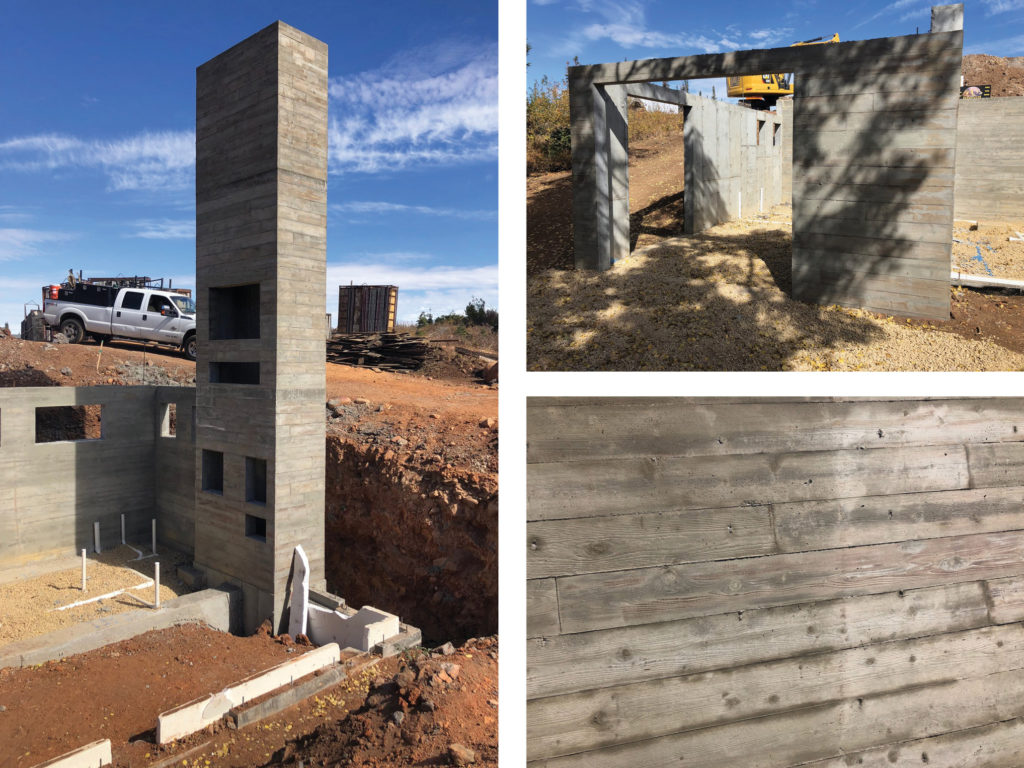EXPOSED CONCRETE MASTERY
Single-Family Foundation, 2,000–5,000 Square Feet
Browning-Plunkett Ski Lodge
SOLID CONCRETE WALLS, SALT LAKE CITY, UTAH
CFA Contractor Member

The winning entry for the 2019 CFA Project of the Year award was Solid Concrete Walls of Salt Lake City, Utah. This medium-sized yet complex structure attests to the popularity of board form architectural concrete in that region. “We have spent a lot of time developing our proficiency in delivering this architectural look,” said Kirby Justesen, a partner at SCW. “I can’t tell you the number of ways we have adapted techniques to get the look to come out just right. Nowadays, we expect this finish to be in the conversation on every project. It is what we are known for, in addition to taking on the really tough projects.”
A tough project for such a modest footprint is an understatement with this ski-lodge home. It consists of a little more than 3,100 square feet defined by the perimeter, but that is barely the beginning of the challenges. The plans started with a focus on two different floor elevations that were separated by just over a foot and a half. However, it was the 32-foot-tall fireplace tower with exposed concrete on all four sides that really grabbed the team’s attention. “The greatest challenge in this project was definitely the fireplace structure,” said Raul Hernandez, who is an SCW draftsman and the submitting staff member. “With it being exposed on all four sides throughout the inside and outside of the home and standing at 32 feet tall, we quickly decided we could not pour this high of a wall in one pour and ensure a good finish. Our team got together during the planning and estimating phase and determined it would be best if we poured it in lifts determined by each floor elevation. By doing so, and selecting our best crew and project management, we accomplished an astonishing look to the board form finish on a really difficult structural element.”

A total of 155.5 yards of concrete and 1,628 pounds of steel reinforcement were placed on the project with 42.7 yards in the walls themselves. The walls ranged from 4 to 32 feet in height, stepped to accommodate the floor elevation change, and all walls were eight inches thick. Another massive feature of the project was that the footings ranged from 2 feet wide by 10 inches deep to 11 feet wide by 20 inches deep.
“It helps when you have a good working relationship with a builder like we do with this customer,” Justesen said. “They trust our work ethic and attention to detail and knew we would be the best to bring in on the project. We are very pleased with the outcome and the statement it continues to make for our team.”







