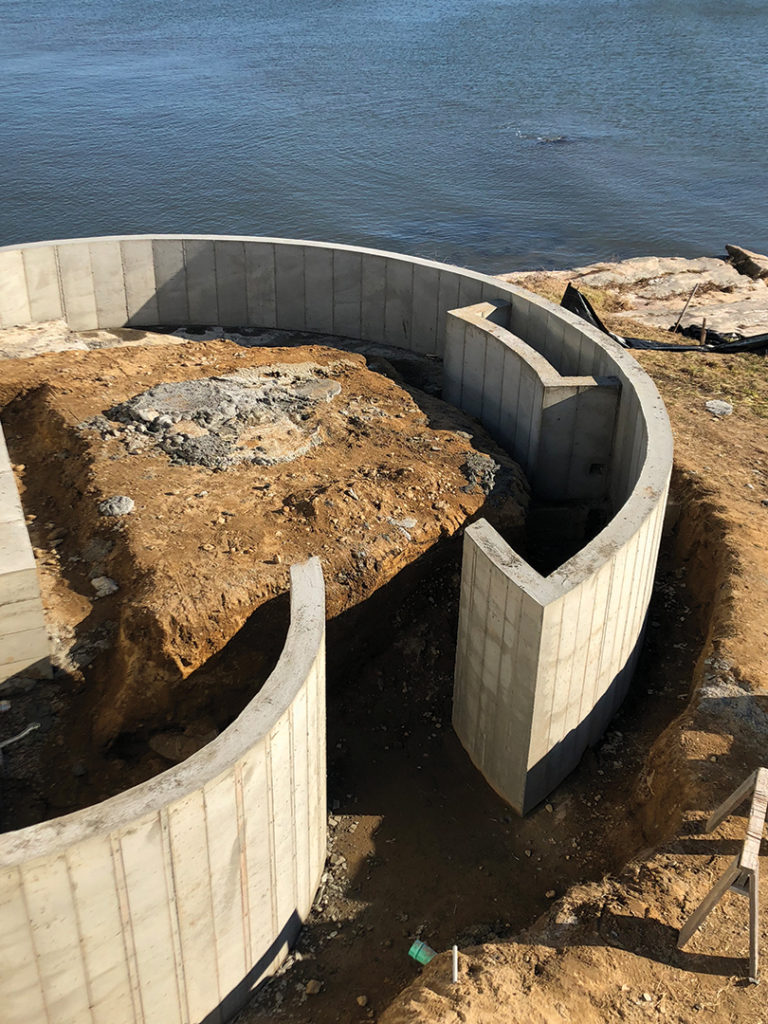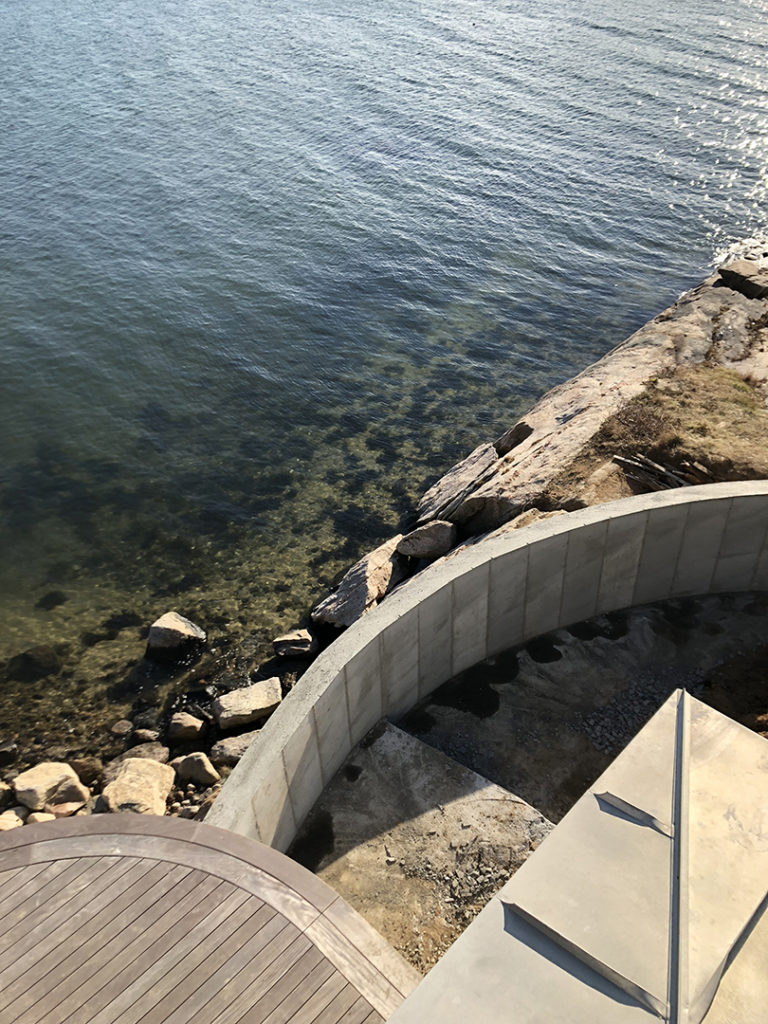BIG BITES ARE NOT ALWAYS BIG PLATES
The 2019 Overall Grand Project of the Year | Lafond
TALPEY CONSTRUCTION, WESTBROOK, CONNECTICUT
CFA Contractor Member

The top-scoring project submitted for the 2019 Projects of the Year is an example of the adage, “If at first you don’t succeed, try and try again.” With their second project of the year award, Talpey Construction constructed the landscape patio wall for the project known as Lafond. This addition, or phase two, came a year after completing the main foundation on a home that was submitted for the awards in 2018 (but was not selected for such recognition). The craftsmanship and technical challenges the team at Talpey Construction overcame with this complex patio wall demonstrates why this small company continues to take big bites.
The project is a terrace wall for a masonry bluestone patio overlooking the Niantic Bay. The site is almost all ledge stone that continues right into the water. The plan was to have the exposed walls veneered with 2 inches of thin stone cut from locally sourced stone. To achieve the look everyone wanted, the stone veneer would have to go right down to the ledge. This meant the face of the footing would have to be in line with the face of the wall. Over half of this footing was constructed on the stone ledge.
A major aspect of this project’s challenge had to do with the geometry of the place. The wall was a continuous radius sitting on a footing with 8 feet of total elevation change (down to a low point and back up). The wall needed to be able to support a gas-powered cooktop stove, which would be set on an interior radius, and also make way for a stairwell with a separate radius wall and different points to pull from. Due to the perimeter exposure, the stone ledge tapered off about halfway around the wall, and a traditional footing continued. “There was only one 90-degree corner on the entire project where the patio tied back into the existing house foundation,” said Russ Talpey, owner at Talpey Construction. “This job was just fussy. Lots of time for not huge yardage. There wasn’t an overwhelming amount of wall there, we just had to make sure we executed correctly, or it was going to be a black eye for a project we were already very proud to have been involved in.”
Talpey attributes success on this project in part to the use of the Leica layout equipment and the training they received for it, which made for quick and accurate work of the two unrelated opposing curves. “We see ledge quite a bit, so we are familiar with the tricks to building on it. However, the addition of a radius footing in line with the wall, and it all dying into the water, required us to do a lot of plumbing and checking. We ended up tying everything back to the ledge with coil rod because it was on a cliff in a couple spots.”
Since the project sat at water’s edge in the back of such a tight site, Talpey also found access to be a big issue. They could not deliver forms with a boom truck, and they could not use their traditional concrete placement method with a pump truck. Forms were hand-carried to the back of the site where they employed a trailer pump, which Talpey says “is always a treat on a wall pour.” If anything, Talpey wishes the wall had been done with the original house so that the two projects could have been recognized together. Still, the chance to do two projects for this contractor made the work that much more engaging.








