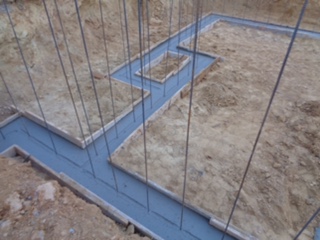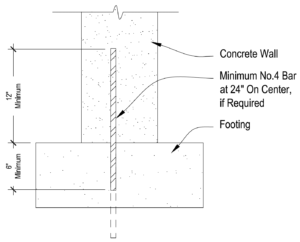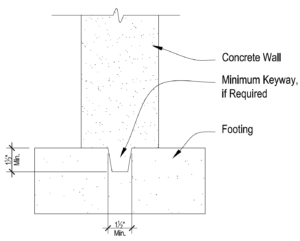Confirming the Connection Detail for a Residential Footing
As published in Concrete Contractor Magazine, January/February 2017. This column is an expansion of the footing detail discussion offered in the December 2016 edition. In this issue, a CFA member asks for an interpretation of the cover requirements for dowels in a footing used to provide connection between the concrete footing and the foundation wall.
In the last column, I responded to a condition where an inspector assumed the vertical dowel connection and vertical steel in the foundation wall must be detailed to the footing with a standard hook, whereby it was identified that this is an IRC1 requirement for higher seismic categories only. This column adds to the discussion of proper dowel detailing, particularly when dowels are wet set into the footing, using the minimum requirements set forth by ACI 332-142, a reference standard considered an acceptable alternative to the provisions of the IRC. This is a specific condition where the detail requirements of the ACI document provide greater clarity to a condition not made clear by the general residential building code for residential concrete foundations.

Footing for private residence with vertical wall reinforcement wet set in footing.
Question:
I thought that wet sticking vertical steel as shown in the attached photo has been addressed or is approved by the CFA and/or ACI. Am I correct in this assumption? A private home inspector, hired by the buyers, has referenced ACI and the lack of proven concrete cover at the ends of the vertical steel bards. Asserting that potential corrosion presents a serious concern to the long-term durability of the footing and foundation, he is recommending that the footing should be removed and replaced. What does the code say on this? My client, the concrete contractor, must now defend this practice of wet sticking the vertical steel reinforcing bars. The vertical bars in the photo may or may not have the minimum required 3-in. concrete cover at the bottom end of the bars.
Answer:
The photo presents several conditions addressed by ACI 332-14 and by ACI 332R-063 that are worthy of discussion and to which resolution of this argument can be found. Before addressing that, it should be clarified that ACI 332-14 requires concrete cover over reinforcement of 0.75 in. for any interior exposed element, 1.5 in. when exposed to the exterior and 3 in. for any concrete surface that is in contact with the ground. Reinforcement consists of the horizontal steel prescribed for temperature and shrinkage crack control as well as the vertical steel prescribed when necessary for flexural forces exceeding the concrete’s modulus or rupture. It is first important to understand that ACI 332-14 has permitted driving the vertical dowel connection into the sub grade for pre-positioning the dowels ever since the 2004 edition. The relevant section in 332-14 states:

Footing detail showing minimum requirements from ACI 332-14 for lateral connection by dowel.
7.3.4 Wall-to-footing joint—Wall-to-footing connections located in SDC A, B, or C shall be constructed in accordance with 7.3.4.1 or 7.3.4.2. Wall-to-footing connections located in SDC D, E, or F shall be constructed in accordance with 7.3.4.2.
7.3.4.1 A vertical No. 4 dowel shall extend at least 36db into the wall and 6 in. into the footing at a maximum of 24 in. on-center along the footing. To facilitate positioning before concrete placement, vertical dowels are permitted to be driven into the grade in the bottom of the footing.
In this section, 332-14 clearly provides for vertical dowels that do not conform to the requirements of concrete cover. The dowel is not considered reinforcement but rather the positive connection or anchor between the footing and foundation wall. It is for lateral support only. The guide document companion to the code (ACI 332R-06) further explains this condition stating:
3.8.6 – The dowels should extend at least 12 in. (300 mm) above the top of the footing, and 6 in. (150 mm) into the footing. If the depth of the footing is not adequate to develop a straight bar into the footing, the bottom of the dowels can be hooked. Unless prohibited by local code, the dowels may be pushed into the fresh concrete (also referred to as wet setting of dowel) immediately following striking the final level or they may be positioned in the footing form by driving them into the subgrade before concrete placement to maintain their vertical and horizontal positions as well as alignment.
Either concern is covered by these sections of the code. The act of wet setting the steel is not prevented by the code and further examined by the common practices found in the guide. The code only restricts the minimum dimension of the steel connection into the footing (6 in.) and permits the steel extending through the concrete into the grade. Therefore, offering wet setting where confirmation of coverage is not attainable or driving it through the concrete into the grade.
Your photo shows a couple other details that need to be noted. A keyway has clearly been formed into the top of the footing, but the dimensions of this cannot be fully determined for compliance. ACI 332-14 provides for an option to the dowel connection of wall to footing as noted in 7.3.4 with the following:

Footing detail showing minimum requirements from ACI 332-14 for lateral connection by keyway.
7.3.4.2 A continuous keyway shall be formed in the footing and shall be located within the middle third of the wall. The keyway specified dimensions shall be at least 1-1/2 in. deep and 1-1/2 in. wide at the top.
7.3.4 directs that either a dowel connection to the footing or a keyway connection is to be used and therefore it is not necessary to have them both. It becomes apparent with both details in your photo, the intent was to use the keyway for lateral stability of the footing/wall joint and the vertical “dowels” are in fact the pre-positioned vertical steel for the wall.
This is where the interpretation of the code should be attended to carefully. While the lack of concern for steel corrosion affecting the long-term behavior of the footing, the fact that the tall vertical bars are likely intended to serve as flexural steel makes them reinforcement and therefore easily interpreted to be required to have cover maintained.
To attend to this in the most effective and efficient manner without the needless waste or resources, time and energy to tear the footing out and start over, it would be proper to cut the vertical bars at 12 in. (or 36db) above the top of the footing. This would make them clearly dowels and an extra detail to the presence of the keyway, or the alternative if there is concern the keyway does not meet the minimum profile noted in 7.3.4.2. The contractor should then proceed by tying vertical bars to the required horizontal steel for support and consistent spacing. These would be disconnected and unrelated to the dowels and therefore not subjected to interpretation of concrete cover related to the bottom of footing.
Want to know more? Contact CFA Executive Director, Jim Baty at 866-232-9255 or by email at jbaty@cfawalls.org. The Concrete Foundations Association mission is to support the cast-in-place contractor as the voice and recognized authority for the residential concrete industry. ACI documents can be obtained by contacting the CFA or by visiting the American Concrete Institute (www.concrete.org) and ordering from their bookstore.
References:
- 2015 International Residential Code® For One- and Two-Family Dwellings published by the International Code Council, Inc., 4051 West Flossmoor Road, Country Club Hills, IL 60478-5795 | Phone 1-888-422-7233 | www.iccsafe.org
- Residential Code Requirements for Structural Concrete (ACI 332-14) and Commentary published by the American Concrete Institute, 38800 Country Club Drive, Farmington Hills, MI 48331 | Phone: 248-848-3700 | www.concrete.org
- Guide to Residential Concrete (ACI 332R-06) published by the American Concrete Institute, 38800 Country Club Drive, Farmington Hills, MI 48331 | Phone: 248-848-3700 | www.concrete.org







