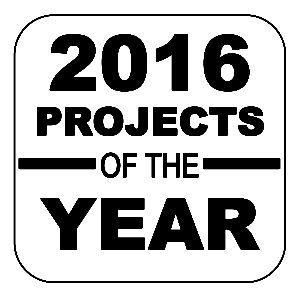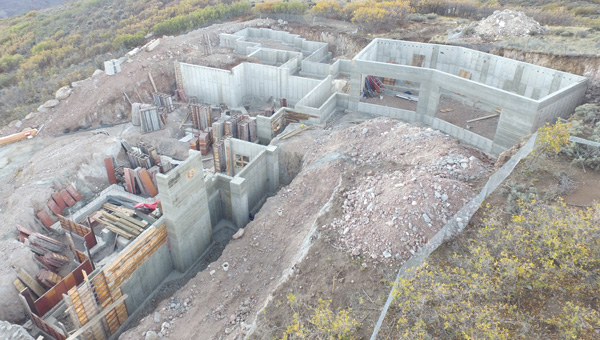2016 Projects of the Year: Single Family Residence Foundation (>5,000 sq.ft)
Grand Project of the Year
Single Family Residence Foundation >5,000 sq.ft.
The Nowak Residence
SCW Footings & Foundations
Salt Lake City, Utah
Taking the top honors in this year’s CFA Projects of the Year competition is a large residential foundation combined with above-grade concrete features set in the Salt Lake City, Utah region. The project is one in a cascading series of projects evidencing a transformation of style, construction practice and collaboration for the team at SCW Footings & Foundations.
President and CEO, Kirby Justesen talks candidly about the maturation of a more architectural trend for the residential concrete in his market. “This residence is really one of a great many we’ve had our hands in over the last several years,” states Justesen. “The architecture in our market has changed to a contemporary or more modern style. We have been working hard to transform our business to be responsive to the desires of the home owners and collaborative with architects to achieve constructions we believe are much more timeless.
Natural concrete, while easily considered a more brutal or raw form of architecture from the Post Modernism period, is proving to be the signature form and finish to simplify residential structures and create a strong, warm and aesthetic framework for the living spaces. Justesen and the team at SCW have delved into the forming and patterning of concrete in new ways to remain economical with their modular forming systems while optimizing the architectural creativity of concrete.
“The Nowak residence implemented board form as a selected concrete finish,” continues Justesen, “one finish we have put considerable effort into since recession to achieve greater variety and creativity.” After much work developing the technique and perfecting the process of selecting and preparing the wood for the forming process, they began small and have progressed to some very impressive concrete works with an exposed board form texture on the interior as well as exterior, below and above grade.
“This was certainly a complex job this past year based on sheer size and square footage alone,” states John Graber, estimator for SCW. “However, when you add in the board formed concrete throughout the entire project, it more than doubles labor time for the project and is complicated by things like wood source and quality. The best way to overcome these challenges were to make sure everything and everyone was on the same page regarding schedule, final expectations as well as communication.”
The Nowak Residence consists of technical challenges including multiple footings steps accounting for a total of 34 feet of vertical change in footing elevation throughout the project. These footings total 1,024 linear feet of continuous ranging from 24” to 48” wide and many 36” square up to 96” square footing pads, all with cast in place moment frame baseplates. Not surprisingly due to the extreme elevation changes, this project has 15 different wall heights and 6 different wall thicknesses throughout.
Throughout these walls, the biggest factor by far for complexity was the application of the architectural board form finish. All exterior exposed faces of the foundation wall were designed to receive the board form finish. SCW individually stapled over 3,000 sq.ft. of 4”, 6”, 8” and 12” wide pine planks to achieve an enhanced wood grain texture in the concrete. The finished aesthetic became the signature statement in the interior design for the home owner.
When asked about the approach to this project specifically coming from the culture of their company, Graber had this to say; “when we were awarded the job, we immediately placed one of our best project managers in charge of the project, one with a vast knowledge of complex jobs and instrumental in our board form application. We assigned our best crew leader and crew to the job as well to ensure consistency. Technically, the project was re-drawn in house in CAD, per the architect’s plans, in order to prepare for layout; determine wall heights; and create schedules for all bucks, blockouts and any straps, bolts, embed plates, etc. out the top of walls. When we got into the field, this CAD preparation led directly to extremely accurate layout using the Leica Geosystems (CFA Member) iCONstruct robot/software. The project was scheduled weeks in advance to ensure that all parties were prepared and ready.
The Nowak Residence was selected as the Grand Project of the Year by popular vote through CFA’s website at www.cfawalls.org. It also was the winning entry in the Single Family Foundations > 5,000 sq.ft. This project was also selected at the World of Concrete as the Best in Show for 2016 by visitors to the CFA booth.
Project Specifications:
- Size
- Total Lin.Ft.: 1,082
- Total Sq.Ft.: 8,408
- Walls: 450+ yds.
- Footings: 200+ yds.
- Steel Used
- Walls: 47,000 lbs
- Footings: 5,700 lbs
- Wall Height: 4′ to 20′
- Wall Thickness: 8″ to 24″









