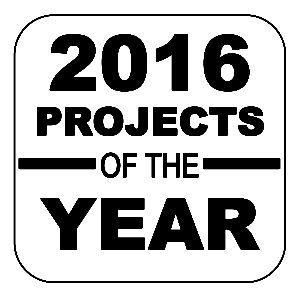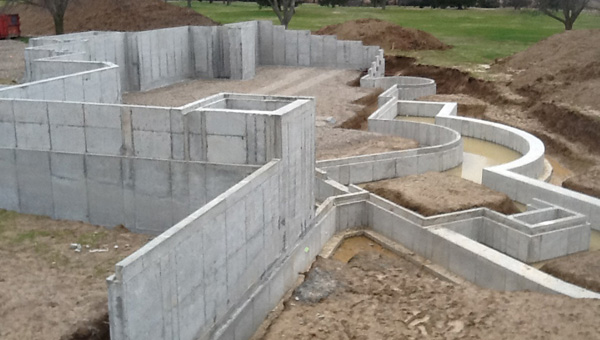2016 Projects of the Year: Custom Concrete Company
Single Family Residence Foundation 2,000 to 5,000 sq.ft.
Delp Foundation
Custom Concrete Company
Greenwood, Indiana
The average size home in the United States last year reached 2,600 sq.ft. according to the Census Bureau. Receiving the popular vote for top residential foundation in this size range, however, was a project that certainly can’t be considered average or ordinary, the Delp Residence completed by Custom Concrete Company out of Westfield, Indiana.
The signature for this foundation project is quickly evident in the four walls with radius sections, all having significant dimensions, the largest radius which was 270 degrees. “The biggest challenge we face on these projects is always the difficulty of the layout and forming for the radius walls,” states Jason Ells, Executive Director of Operations for Custom Concrete. “We find it essential to start with good, consistent communication on the project and developing our own thorough CAD drawings. These allow us to communicate any issues effectively with the project team and ultimately send clean CAD prints and points for the robotic layout system out to the field.”
The walls for this residence were not just a series of straight lines and curved connectors. The walls were also designed with multiple steps and with varying brick ledge or wall thickness recess heights. A total of 169 layout points to achieve the layout were produced and delivered to the site efficiently with the company’s robotic equipment.
“We were referred this job based on our commitment to quality and consistency,” states Ells. “We approached it with the same scrutiny and quality control that we do each and every project. When we were all taught to ‘measure twice and cut once’, we take that to heart and make sure that every move is planned, calculated and double-checked to make sure it is delivered intentionally for a satisfied customer.”
Project Specifications:
- Size
- Total Lin. Ft. : 841
- Total Sq. Ft. : 4,846
- Walls: 136 yds
- Footings: 68 yds
- Steel Used
- Walls: 3,300 lbs
- Footings: 2,800 lbs
- Wall Heights: Nine total from 2’4″ to 13′
- Wall Thickness: Seven total from 8″ to 20″









