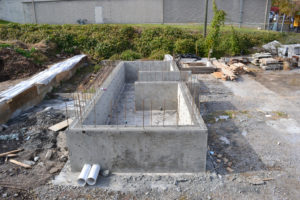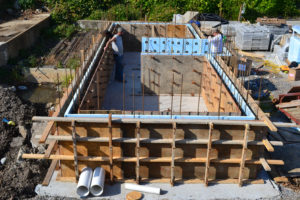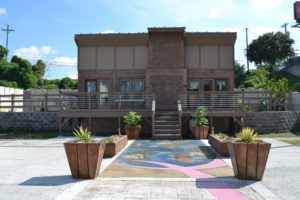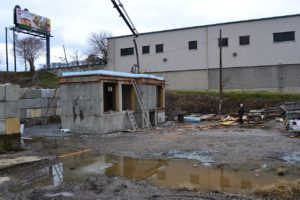Tennessee Concrete Association’s Net Zero Building
The Net Zero project began as an idea in 2010 and grew out of conversations from TCA’s participation in the local U.S. Green Building Council (USGBC) chapter
The Tennessee Concrete Association (TCA) is located in Nashville, TN and serves the concrete industry statewide. TCA represents 70% of the ready mix concrete production in the state and also represents concrete contractors, suppliers and other companies who work in the world of concrete construction.
In 2008 TCA purchased property near downtown Nashville and established a campus for TCA. An existing building on the site was renovated to provide of ce space for the association and a portion of the nearly 2 acre site was leased to another business. TCA took the remainder of the site and began to turn a plain industrial site into a unique concrete showplace.
Most of this extensive transformation took place during the “Great Recession” but in the true spirit of the Volunteer State, TCA’s members stepped up to donate nearly $250,000 worth of materials and services over a four-year period to fuel the remarkable transformation from industrial to amazing.
Much of the transformation involved concrete atwork. Pavement on the site includes conventional concrete, roller compacted concrete and previous concrete. Hardscaping for the exterior courtyard, outdoor kitchen and the pervious pavilion includes some outstanding decorative concrete work representing stamped, textured, and exposed finishes, along with several different ways to produce color in and on concrete surfaces. The site also includes concrete fencing, custom concrete benches, a concrete countertop, cast-in-place concrete cocktail tables and numerous concrete bin blocks.
Our transformation also included concrete walls and buildings. Two small buildings were constructed early on to showcase concrete safe rooms (using insulating concrete forms) and a panelized concrete wall system. But our most ambitious project utilizes cast-in- place concrete walls and has come to be known as The Net Zero Building.
The Net Zero project began as an idea in 2010 and grew out of conversations from TCA’s participation in the local U.S. Green Building Council (USGBC) chapter in Nashville. Those conversations grew into an actual project team with volunteers representing architecture, engineering, landscape architecture, academia and contractors. The team evolved over time, but the consistent team members were architect Mr. Paul Boulifard (BOULIFARD), mechanical engineer Mr. Kim Shinn (TLC Engineering for Architecture), Dr. Heather Brown (CIM-MTSU) and Alan Spark- man (Executive Director, TCA).
The team set out to design a structure that could be constructed quickly in response to natural disasters to provide immediate shelter but one that could be expanded later to become a more
permanent residence. In many ways we wanted to create a shelter that would be the antithesis of much-maligned mobile homes that were sent in to deal with the aftermath of Katrina. To that end, the structures needed to be resilient (resilient construction was not yet a hot topic in 2010) to protect against potential severe weather events during the recovery period and beyond, they needed to be built with common construction methods and materials, they needed to be energy efficient and they needed be simple as well as versatile.
TCA agreed to provide the site and construction materials, and to manage the construction process to build the structure once designed. The rest of the team agreed to contribute their time and expertise to the design process, and to provide any needed assistance during the permitting and construction process. The entire team was commit- ted to using the design and construction process to elevate the construction industry’s knowledge and acceptance of sustainable design and construction processes and techniques utilizing concrete as the primary material.
Once the core team was assembled, the design process began with a formal chartering process to generate feed-back and ideas about such a structure.
Early in our initial work, Nashville experienced the worst flooding that anyone could remember (May of 2010) and suddenly Nashville was struggling with the aftermath of an intense natural disaster. Our firsthand experience with the many problems that remained after the flood waters receded made us think carefully about the type of structure that could not only survive a flood event in terms of structural integrity, but could also be restored quickly to be suitable for human habitation after the event.
Several concrete systems were evaluated during our design process, but the impact of the 2010
floods really led us back to the use of cast-in-place concrete for our wall system. Not only would well-constructed concrete walls survive most any flood event, the concrete walls would be easy to clean and sanitize after a flood so the structure could be quickly re-occupied without extensive removal and replacement of spoiled building materials like drywall or wood.
With that question settled, we needed to find a way to make cast-in-place walls energy efficient and that search quickly led us to the Thermomass wall system. Thermomass signed on as a part of our team and agreed to provide their materials at no cost to TCA as their contribution to the project. We settled on a 12” overall wall thickness that was composed of a 4” exterior thickness of concrete, 2” of extruded polystyrene insulation, and a 6” interior thickness of concrete as the primary structural component of our wall system. We placed the thicker concrete wall section inside the insulation envelope to increase the thermal mass and temperature dampening capability of our structure.
Actual construction started in July, 2012. TCA installed a turndown foundation slab with the help of two sum- mer interns and some layout assistance from Dr. Marcus Knight and Jon Huddleston from the Concrete Industry Management (CIM) program at Middle Tennessee State University (MTSU).
A TCA contractor member with experience in poured wall construction (but no experience with Thermomass) was hired to complete the concrete shell of the building. The crew quickly picked up on the installation of the Thermomass system and construction of the foundation walls proceeded quickly. Next came the installation of a cast-in- place concrete floor that received a texture-skin finish and then the walls were continued up to the roof line. Care was taken to maintain the integrity of the insulation envelope such that the walls were insulated from the below-grade footing to the roof with no interruptions.

The main level walls were placed using Self-Consolidating Concrete, and then a 6” thick reinforced concrete roof slab was placed to complete the structural portion of the building. The insulation envelope was extended to cover the 6” roof slab (3” of extruded polystyrene was used on top of the at concrete roof) so the thermal mass of the concrete in the roof was also inside the insulation envelope.
From this point, a conventionally framed single slop metal roof system was installed with the roof  angle optimized for solar exposure. A small solar (1500 watt PV) system was installed to provide lights and plugs for the build- ing. The upper portion of the ‘Solar Tower’ was completed using conventional masonry construction that was core-filled and the same roof system was used to cap off the tower.
angle optimized for solar exposure. A small solar (1500 watt PV) system was installed to provide lights and plugs for the build- ing. The upper portion of the ‘Solar Tower’ was completed using conventional masonry construction that was core-filled and the same roof system was used to cap off the tower.
The south-facing side of the Solar Tower was dedicated to glazing and vents. The glazing intentionally allows the top of the Tower to heat up and makes it the hottest portion of the entire structure. The hot air is then vented to the exterior through the vents that remain open year-round. The hot air that exits must be replaced so the design takes advantage of that natural ventilation to bring fresh air into the structure without any mechanical assistance.
In addition, that fresh air supply was constructed so that the air enters the building at the bottom of the 4’ high foundation level and then must ow through a ‘conditioning maze” that is about 150 lineal feet. The floor of the maze is 4’ below grade and the floor temperature stays around 60 degrees year round. Exterior air is tempered from the exterior ambient temperature before it enters the living space above the foundation level. The combination of this air-tempering strategy with the large amount of thermal mass inside the insulation envelope maintain the interior temperature of the building between 50 and 80 degrees in all but the coldest winter temperatures. The structure has been able to maintain a 25 degree temperature differential (from ambient) even on the coldest winter days in January and February.
The Net Zero building is a showcase for resilient, sustainable, energy-efficient construction as well as a showcase for cast-in-place concrete walls and it is a fitting crown jewel for the TCA Campus.
ABOUT THE AUTHOR
Alan Sparkman is the Executive Director for the Tennessee Concrete Association. He served The Aberdeen Group as Director of Industry Relations from 1995-98 before taking his position at TCA. He has been involved with the Construction Industry Management program since 2010 and maintains an active teaching and training schedule across the United States. For more information, contact him at asparkman@tnconcrete.org.









