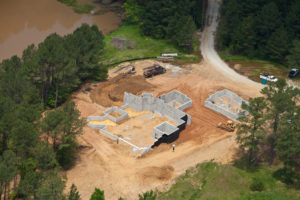2015 Projects of the Year: Private Residence Foundation (>5000 sq.ft.)
Private Residence Foundation >5000 sq.ft.
Acworth Home
Herbert Construction of Marietta, GA.
Acworth, Ga
The largest residential project to receive recognition this year represents the large-scale single-family residences over 5,000-square-feet category. Herbert Construction of Marietta, Ga. maintains their presence in the annual awards program with a private residence entry from Acworth, Ga.
“We estimated this project three separate times,” stated Doug Herbert, president of Herbert Construction. “The first estimate was submitted before the site was cut. Then, once the site was cleared and we could talk with the general contractor about the schedule we re-estimated. Next, we were asked to do one final estimate once the site was dug to the proper grade so that all variances in wall heights could be established.”
In all, 14 different wall heights were required varying from 3-feet to 18-feet and a cumulative total of 27-feet of vertical jumps (footing steps) were required. The walls themselves were configured with four different thicknesses ranging from 8-14-inches.
There were many additional outstanding features selected by popular vote for this project as award-worthy. The project included two sub wall areas that required six different details to accommodate the change in elevation. A curved retaining wall 70- feet long by 16-feet tall and 18-inches thick was designed to have brick ledge on both sides. The client asked for a safe-room under one of the porches with an internal concrete wall and integral door opening.
“The contractor viewed this as a very complicated project,” stated Herbert, “and we had to agree. However, we have grown accustomed to such challenges and using a combination of our CAD system, robotic layout and planning experience, we were able to decipher the challenges, plan an effective schedule and approach and deliver a very high quality foundation for this repeat customer.”
For more information on this foundation project, contact CFA Member Amanda Morris, Herbert Construction, at amandam@herbertconstruction.com or (770) 765-0103.
Project Specifications:
- Size
- Walls: 296 yds
- Footings: 118 yds
- Steel Used (wall & footings)
- #4: 20,669 lbs
- #5: 2,259
- Wall Heights: 14 different wall heights varying from 3′ to 18′
- Wall Thickness: 4 different wall widths varying from 8″ to 14″









