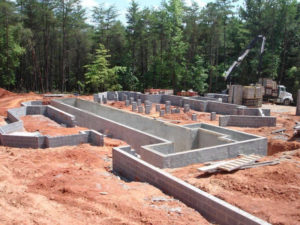2013 Projects of the Year: Single Family Residence < 2,000 sq.ft.
Single Family Residence <2,000 sq.ft.
Private Residence
Doggett Concrete
Charlotte, North Carolina
Demonstrating that small projects are many times as challenging as the monster foundations is this private residence by Doggett Concrete, Inc. of Charlotte, NC. Located in Charlotte, this 1,200 square foot basement was combined with a 2,500 crawl space and was part cast-in-place and part concrete masonry. Footings for the crawl space and basement were 24 to 30 inches deep and 36 inches wide, far greater than the standard footing required for most soil conditions. Multiple pier footings were required ranging from 12 to 18 inches thick.
The project requirements included a safe room of nearly 1,000 square feet. The footings for this area were constructed with doubled dowels to tie into the double mat rebar required in the walls. The double mat steel allowed ledges to carry the concrete “roof” and the first floor framing. The safe room was topped with an 8-inch thick concrete “roof” or lid that doubled as the floor for an indoor firing range above. The partial basement of this project eliminated some excavation and disturbance of the lot and yet the plan still required over 200 tons of gravel to bring the garage and basement slabs up to sufficient grade.
Doug Doggett, president of Doggett Concrete was asked why this “small” project was so unique. “This house was built at The Sanctuary in Charlotte, a combination of lake-side living and natural preserve where only 20% of all 1,300 acres will ever be allowed for home construction. This makes homeowners, homebuilders and foundation contractors especially responsible for their building practices. It is largely for this reason that builders have been selecting our services because of our cross training in multi-family and high-rise commercial work. This builder chose us for our experience in typical and over-the-top projects. Our customers come to us for “what-if” scenarios that we make into reality.”
Project Specifications:
- Total sq.ft. Plan: 1,200 (basement), 2,500 (crawl space)
- Total Lin.Ft. Wall: 954
- Concrete Used: 93 cu. yds. (walls & columns) 61 cu. yds. (slabs), 90 cu. yds. (footings)
- Steel Used: 2.5 tons (walls), .29 tons (slabs), 2 tons (footings)
- Wall Heights: Not provided
- Wall Thickness: 12″ to 16″









