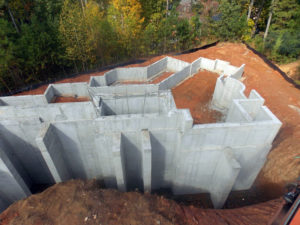2013 Projects of the Year: Single Family Residence 2,000-5,000 sq.ft.
Single Family Residence 2,000-5,000 sq.ft.
Private Residence
Herbert Construction
Marietta Georgia
The mid-size foundation winner this year is a private residence in Marietta, Georgia by Herbert Construction Company. While the idea of the mid-size residence is often pictured with regular geometry and relatively plain structural conditions, the building sites in and around Marietta add significantly to any project.
The complexity on this project was defined by the five footing sizes the engineer specified ranging from 10-in. x 20-in. to 16-in. x 48-in.. Each footing was heavily reinforced and included a lug 130 feet long, 16-in. deep x 14-in. wide extending below the footing for sliding restraint. Seven continuous vertical steps in the footing were also required and a total of twenty one wall heights were encountered. Due to poor soil conditions, fifty piers were drilled prior to placing rebar and concrete in the footing.
The design called for 119 vertical feet of angled corner as well as a section of curved wall. The most complex walls, however, were the 17 and 18-ft tall walls with double matt #5 rebar at 12-in. o.c. in each direction. These walls sat on footings containing eight #5 continuous rebar and #5 cross bars at 12-in. o.c. as well as #5 “L” dowels at 11-in. o.c. at each face of the wall. Under these footings, the lug was 16-in. x 14-in. with two #4 continuous rebars and #4 vertical lug bars at 18-in. o.c.
Amanda Morris, vice president of operations for Herbert Construction stated, “Total station was critical to this project as was planning the details for the preparation of the crew. The layout required 99 points or corners for such a relatively small plan. The total station also aided in top of wall checking and all points and conditions were checked three and four times to maintain accuracy.” The builder for this project validated this aspect of the delivery stating; “Starting the house with a correct foundation is the most important part of the homebuilding process. Herbert Construction Company’s technology ensures an accurate layout of my complex foundations. I know that they will put in a high quality basement.”
Project Specifications:
- Total sq. ft. plan: Not Provided
- Total Lin. Ft. Wall: Not Provided
- Concrete Used: 165 cu.yds. (walls), 81 cu.yds. (footings)
- Steel used: 4.1 tons (#4 walls, lugs and footings), 5.73 tons (#5 walls, lugs and footings)
- Wall Heights: 4 ft. to 18 ft.
- Wall Thickness: 8″ to 20″









