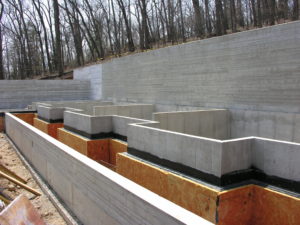2012 Projects of the Year: Single Family Residence
Single Family Residence
Chenequa
Coello & Associates, Inc.
Chenequa, Wisconsin
Coello & Associates, Inc. of Waukesha, Wisconsin is one of the winners of the Project of the Year category. Their foundation for a 9,543 square foot home in Chenequa, Wisconsin is a testament to the fact that concrete can be very attractive.
Great care was taken to make sure the home was positioned properly to take full advantage of the natural surroundings. “Not only was this home built into a hill, it was specifically designed to fit within an area with a very dense population of mature trees and various species of animals,” Coello stated. “The home was to be great in size, but also to be considerate to the natural surroundings.”
The owners of the home wanted the concrete inside the basement to add to the appearance of the home rather than to be covered up like the concrete walls in most high-end homes. Approximately 25 percent of the foundation walls were formed with a rustic, wood grain pattern creating a striking appearance in much of the lower level.
Many times, what is easily drawn on paper is discovered to be quite difficult during construction. Coello & Associates, Inc. determined early on that the form liners—consisting of real wood boards—would not work very well with their aluminum forming system. “Our first step was to find a forming system that would allow us to fasten the boards in eight to twelve foot sections and would withstand the hydrostatic fluid head pressure of a sixteen inch by nineteen foot wall.” They chose a gang form system utilizing tapered ties, reducing the total number of ties and eliminating any exposed ties in the wood grained wall. “Using a different forming system was a challenge, but our crews adapted quickly,” Coello indicated.
It’s interesting to note that Coello experimented with both rough cut lumber and smooth—planed—lumber, before reaching the conclusion that the chemical reaction between the wood sugars and the concrete created the most desirable effect when using the smooth wood board.
The architect wanted to achieve an R-20 concrete wall, but the inner face of the wall had to be left exposed. In order to accomplish this, Coello determined it would be best to utilize two types of insulating systems. They installed R-10 Warm-N-Dri® insulation board on the exterior and incorporated the Thermomass® sandwich wall system with R-10 Styrofoam® into the middle of the concrete wall.
Coello stated that while this was a great solution, using Thermomass® did create some further challenges including additional wall reinforcement and some consolidation problems in the reduced thickness portion of the sandwich wall.
Wisconsin winters are known to be some of the most brutal in the nation and a December start to the project certainly complicated things. A 4,000-psi concrete mix with high and mid-range water reducers along with a non-chloride accelerator were a critical part of the concrete mix design.
This unique project used a total of 944 cubic yards of concrete and 42 tons of rebar in the 1,975 lineal feet of wall and footing. With 75 different wall and thickness combinations it was very difficult to establish the natural rhythm, or flow normally found on large projects.
Coello & Associates is justifiably proud of the completed project. They’re equally happy that the homeowners wanted the concrete to be seen, not covered up. “The owners truly embraced the use of concrete within their new home. Many luxury homes are built and once finished, show little of the concrete foundation. When this home is finished, our concrete walls will be displayed and show others how beautiful concrete can be,” states Michael Coello, General Manager.
When asked about involvement in the CFA and particularly this award program, Mr. Coello had this to say; “Coello & Associates continues to work on its company culture. We strive to achieve excellence in all concrete work our company performs. The CFA ‘Project of the Year’ competition gives us a gage to measure ourselves by against the best concrete foundation contractors in the nation. We know that if we can show well in the competition we have met our goal. The competitive nature of our staff helps bring out the best in all facets of our planning and execution on each and every job we do. The award confirms our consistent high level of achievement.”
Project Specifications:
- Size:
- Total Lin. Ft.: 1975
- Total Sq. ft
- Finished Space: 9,543
- Foundation Footprint: 14,650
- Walls: 687 yds
- Footings: 257 yds
- Wall Heights: 2’2″ – 17’2″
- Wall Thickness: 8″ – 28″










