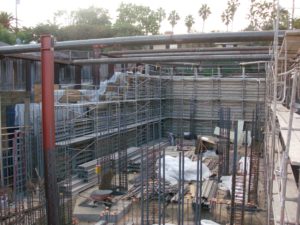2012 Projects of the Year Overall Grand Project: Single Family Residence
Overall Grand Project, Single Family Residence
La Jolla
Ekedal Concrete, Inc
La Jolla, California
Ekedal Concrete, Inc. from Newport Beach, California is the winner of the overall grand prize for a massive single-family home foundation they completed in La Jolla, California.
The foundation for the 8,700 square foot home looked more like a commercial project than a single-family residence. When Ekedal began their work, the entire site had been stabilized with soldier piles and lagging, installed during the excavation phase. Something you wouldn’t normally see on a residential job-site in most parts of the country.
With basement walls up to 22 feet in height and footings as wide as 12’-6” an already difficult job was made more challenging when Ekedal Concrete, Inc. was forced to use a one sided forming system due to the limited workspace of only eighteen inches available to them on the project.
Without the ability to use conventional wall ties, to tie forms together on both sides of the wall, the difficulty factor was multiplied many times. The entire basement wall was formed with HDO plywood rather than modular forms such as aluminum or steel-ply systems. Although this method of wall construction was a real challenge the end result was a very smooth concrete surface when the HDO plywood was removed.
As if the complicated walls weren’t enough, the job also included structural elevated slabs on two levels. The first level was 3,700 square feet of 10-inch thick concrete, including 30,000 pounds of rebar. Incorporated into the slab were eleven 42 inch by 16 inch beams, each containing several #11 bars which were 36 feet in length.
When the structural slab concrete reached sufficient strength, the deck forms were removed and relocated to start the 1,500 square foot second floor structural slab. A top and bottom mat of reinforcing steel was placed consisting of #5 rebar at 6” on center. Four more beams were formed into the slab and with the added rebar; the second floor slab totaled 20,720 pounds of reinforcing steel.
When asked how they approached the project from a technical aspect Ekedal responded: “Like all of Ekedal Concrete, Inc.’s projects, the plan detailer, estimator and management team sit down and dissect the project, explain how it was bid, concerns, schedule etc. From there our plan detailer will close all dimensions and make sure everything works while generating wall profiles showing embeds, beam pockets, elevations, hardware, etc.”
All told, Ekedal Concrete, Inc. poured over 900 yards of concrete, placed 160,000 pounds—80 tons—of rebar, in 405 feet of wall, and 5,200 square feet of structural elevated slab.
According to Ekedal “A project like this can only be approached in a systemized, organized, team effort where the foundation contractor, GC, architect and engineer all work together with the goal being a successful start to the project by bringing the project out of the ground correctly and efficiently. Ekedal Concrete, Inc. continues to be thankful to all the builders, designers, subcontractors, and suppliers and last and certainly not least our amazing staff, who continue to excel and improve and set the bar even hirer than we could have imagined.”
Ryan Ekedal added, “Being selected for Project of the Year gives us a very respected accolade in the industry, which in turn serves as a key point in certain marketing campaigns. It shows how our peers perceive our work and attention to detail.”
Project Specifications:
- Size
- Total Lin. Ft: 405
- Total Sq. Ft: 8700
- Walls: 330 yds
- Footings: 200 yds
- Steel Used
- Walls: 83,000 lbs
- Footings: 44,720 lbs
- Walls Height: 11′-22′
- Wall Thickness: 14″-21″









