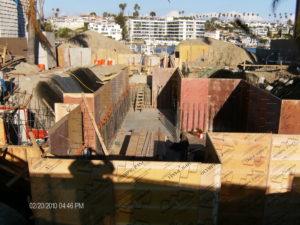2011 Projects of the Year: Single Family Residence >5,000 sq.ft
Single Family Residence >5000 sq.ft.
Balboa Blvd Project
Ekedal Concrete
Newport Beach, California
A staple in our awards program these past few years has been Ekedal Concrete and some of the masterpiece challenges that they have landed up and down the West Coast. Truly amazing foundations perched or built into the cliffs in communities surrounding Orange County, this company has developed a reputation for doing big, doing it well and doing it often.
The winning entry for the Single Family over 5,000 square foot housing category this year is a 13,000 square foot installation in Newport Beach, California.
This project, like many of Ekedal’s projects, is radically different than the traditional idea of foundation construction found through the majority of CFA members. It encompassed many different phases all of which were very critical to the success of the job, as you would expect from a mega project like this. However, the project started with drilled caissons at the rear of the property against the existing sea wall.
Next, the existing sea wall was removed and a new sea wall location was placed. “We then started drilling 24″ diameter soldier piles, thirty two of them in all placing 162 yards of concrete,” stated vice president Ryan Ekedal. The piles combined for a total depth of 1,303 feet and we excavated 220 yards of spoils. Additional project totals included 680 yards of concrete in the walls and footings, a 50 cubic yard 36-in. thick matt slab and 170,000 pounds of reinforcement. Keep in mind the high seismic requirements of this region.
Due to the water table, 22-inch casings were used on each hole to prevent collapse due to the presence of sand and water. When the correct depths were reached, the casings were pulled by crane and I-Beams, which totaled 190,000 lbs of steel, were placed followed by the caisson pours. This process was intensive and required the use of a 10,000-gallon Baker tank on site for the pumping of water and contaminants of each caisson location. Due to the presence of water in each caisson, the use of a tremie on the boom pump was key. This is a method where a long pipe is kept submerged in the water while concrete is pumped through it to the base of the pour. The rising concrete displaces the water until the form is filled.
The project continued once all caissons and piles were in place. “Well points were drilled to install and set up the dewatering system for the balance of the foundation construction. “We had a total of eight (8) well points which were 30 feet deep and we ended up pumping out well over a 1,700 hundred gallons per minute back into the ocean,” stated Ekedal. The pumps, powered by 75kVA generators, ran constantly 24 hours per day while on-site cameras monitored the process after hours to ensure the site was secure from vandalism. For peace of mind back-up diesel generators were on standby to take over if a power outage were to occur.
Additionally, the team implemented a warning system to alert them if the water table on-site reached a certain elevation to prevent at catastrophic event on the property or any of the adjacent multi-million dollar properties.
All of this transpired and they had yet to start the basement. Next came the excavation of the basement and to say the least it was a tedious obstacle. “During this phase and the balance of our scope of work, we had a civil engineer come out and monitor the projects shoring walls to ensure we weren’t sucking any sand out from beneath of the neighboring properties due to the dewatering pumps,” stated Ekedal. “Because of the massive size of the excavation and the soil conditions we were dealing with, we designed a lateral shoring system which included six (6) 24-inch structural pipes set by a crane and welded into place horizontally, which went from property line to property line and remained in place until the walls were poured.”
Once the lagging was installed and the bottom of grade (-17 feet) was reached, the contractor proceeded to pour a 77 cubic yard, 4-inch waste slab that was then waterproofed with 2 layers of salt water paraseal. This was topped with a 60 cubic yard, 3-inch cover slab to protect the waterproofing membrane from puncture during rebar installation. “Initially designed as a slab on grade we suggested a switch to a thick mat slab to further add weight because we were essentially building this large project floating on sand and water,” stated Ekedal. “We were then able to start the mat slab, which ranged from 27″ to 36” thick and totaled 530 cubic yds of concrete with nearly 105,000 pounds of steel.“ The team then moved on to the shotcrete and poured-in-place walls with 2 layers of paraseal applied. They formed and shot over 200 cubic yards of concrete and placed another 65,000 pounds of steel for walls that were 11 feet tall and 12 inches thick. Finally, they set up and poured structural deck in some of the key areas.
“This is definitely one of those projects where all of our experience, pre-construction planning, and design comes into fold and plays a major part in the success of the project,” states Ekedal. “Building a basement of this size, essentially on water at -17 feet below sea level, surrounded by million dollar homes challenges us to live up to our motto of “perfection”. We lived up to it again.”
Project Specifications:
- Size
- Total sq.ft.: 13,000
- Caisson: 235 yds
- Walls: 200 yds
- Footings: 480 yds
- Steel Used
- Walls 65,000 lbs
- Wall Heights: 11′
- Wall Thickness: 12″









