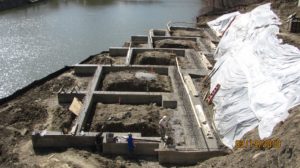2011 Projects of the Year: Commercial/Multi-Family
Commercial/ Multi-Family Structure
11 River
MPW Construction Services
Rocky River, Ohio
Seeming precariously-perched on the banks of the the Rocky River in Rocky River, Ohio, the 11 River project by MPW is your selection for this category in 2011. From start to finish the project posed challenges begi
ning with the fact that river waters were as close as 10 feet to the foundation lines. This was further complicated by the fact that at the front of the units the foundation walls were within 25 feet of a hillside that rose vertically 75 feet to the houses above. Each of the five units had 20 feet of elevation change from the rear of the to the front.
“A site this tight meant there was no room for errors,” states Sean Smith of MPW. “Robotic total stations were used to layout the points in such tight quarters with accuracy and consistency.” At 6,500 square feet, the project offered complex offsets and stepping forms to accommodate the changing elevations and profile against the river.
The soils conditions on the site created another challenge. All footings were converted to grade beams 3 feet wide by 2 feet thick. These were formed on top of piles driven into the riverbed.
The 8-inch foundation walls ranged from 1 to 16 feet tall and were the least difficult portion of the job to construct. Combined with the grade beams and piles, they totaled 650 cubic yards of concrete and more than 48,000 pounds of steel.
“We were selected as the contractor to build this project for several reasons,” stated Smith. “We have worked on other projects with the owners and they were comfortable with our competency, skill level, and ability to keep their project moving with their construction schedule. Prior to construction we met with the owners and the architects and helped to develop foundation details that worked conceptually as well as functionally.”
Smith further commented that, “each footing and wall combination had its own shop drawing completed. To date half of the foundations are in and half of the retaining wall along the hillside has been replaced. In the spring of 2011 construction will resume on the next building.”
Project Specifications:
- Size
- Total Lin. Ft. : 994
- Total Sq Ft. : 6500
- Walls: 160 yds
- Footings: 490 yds
- Steel Used
- Walls: 9 tons
- Footings: 15 tons
- Wall Heights: 1′-16′
- Wall Thickness: 8″









