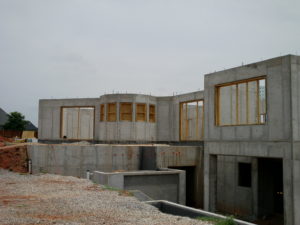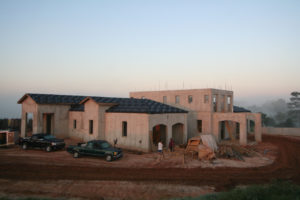2011 Projects of the Year: Above-Grade Concrete Home
Above-Grade Concrete Home
Lytle Residence
Basement Contractors and Herbert Construction Company
Bush, Louisiana
Often times, the most successful projects are those where collaboration and high-quality construction overcomes the challenges of design and location. The CFA has long been built on the concept of networking and collaboration and this year’s winning entry to the above-grade home category is certainly outstanding evidence to that fact. A project that began with an inquiry to CFA Member, Purinton Builders of Connecticut as a distributor for CFA Member, Thermomass. Purinton referred the owner to CFA Member, Basement Contractors of Oklahoma based on their expertise in all concrete homes and regional close-ness to the project site. Mike Hancock of Basement Contractors then realized that having a partner located closer to the project and one that might be able to handle the schedule of the project would be advantageous and he quickly brought in CFA Member, Herbert Construction of Georgia. The result is an above-grade concrete home masterpiece ready to stand the tests of storms and time.
The home consists of two stories in addition to a full Terrace Level (walkout basement). There are two, 2-car garages. One of the 2-car garages was over a structural concrete slab to create a safe room in the Terrace Level. The rear porch was an elevated structural concrete slab. The rest of the home had conventional wood flooring. The typical first floor wall height was 12’-0” tall and rose to 24’-3 ¼”. The typical second story wall height was 10’-9 ¼” tall. There were also many gable ends in the exterior walls that were formed and poured in concrete.
The project involved considerable materials with nearly 1,500 cubic yards of concrete and more than 86,000 pounds of steel reinforcement and walls that ranged from 10 inches to 18 inches in thickness. Beyond the all concrete house, the team also constructed more than 100 feet of 15’-3” tall serpentine retaining wall to support the site development.
The number of openings and services increased the complexity of the wall pours. In all, there were 85 window and door openings in the exterior concrete walls. Many of them were arched at the top. Herbert Construction installed over 200 electrical boxes for switches and outlets in the wall forms that were then cast monolithically in the concrete.
“The owners and architect chose a concrete home for its energy efficiency, indoor air quality, immunity to termites, resistance to hurricane-related winds, and overall security,” stated Amanda Morris, Vice President of Operations for Herbert Construction. “The CFA network delivered a complete solution as we were responsible for the construction of the walls, and Basement Contractors provided deck construction design and assistance and placed all flatwork. Purinton Builders was the distributor for the Thermomass insulating system. The combination of Basement Contractors, Herbert Construction, Purinton Builders and Thermomass delivered an efficient building envelope solution. The general contractor, Clayton Kresge was instrumental in choosing Thermomass for the project and was very happy with the completed project.”
This project was difficult for the team to reach from their home bases. Located in Bush, Louisiana, the job was ten (10) hours away. Forms and much of the equipment were shipped to the site by common carrier. “While we were on location,” states Barry Herbert, President for Herbert Construction, “for several weeks the temperature hovered around 105 degrees with humidity in the 90’s. The area was experiencing one of the wettest years , which complicated the project with rain and mud.”.
In all, the network approach to this project combined with additional technology of robotic total stations and a CAD system designed specifically for foundations allowed the efficient communication from the office to the jobsite to deliver an efficient construction and a striking residence.
Project Specifications:
- Concrete Used: 1,500 cu.yds.
- Steel Used:
- Walls: 22 tons
- Footings: 5 tons
- Wall Heights
- House: 21′-26′
- Retaining wall: 8′, 9′, 10′
- Wall Thickness: 8″, 10″, 12″, 14″










